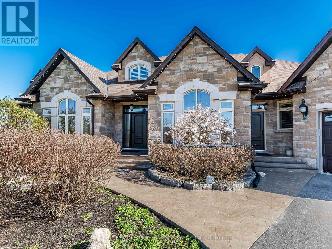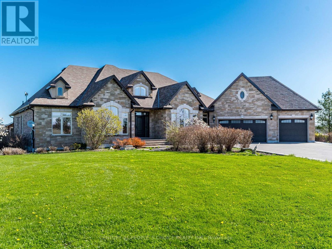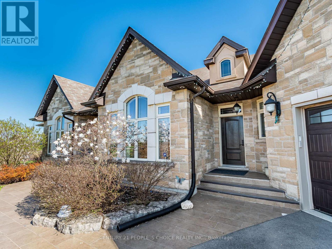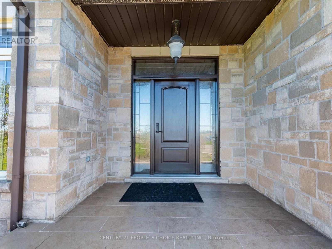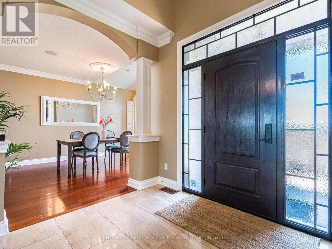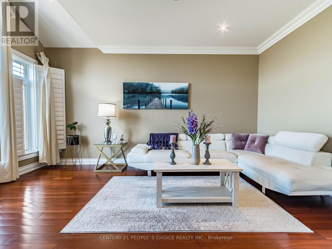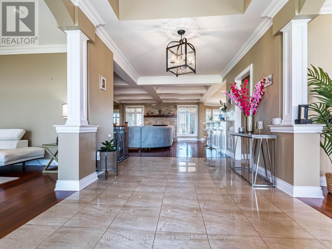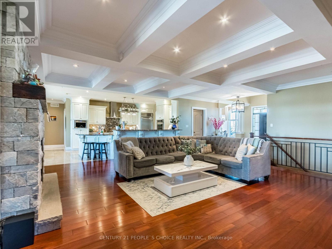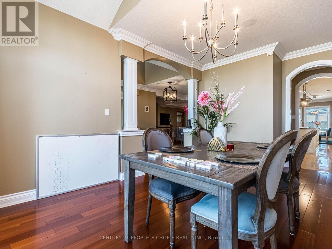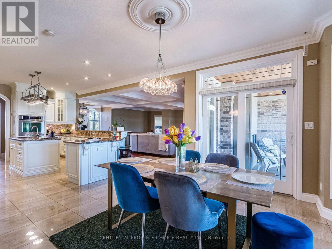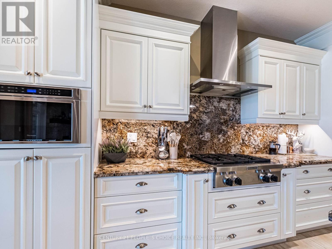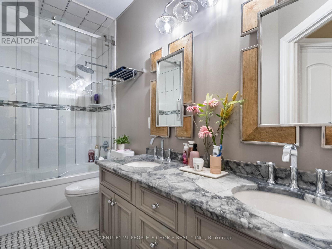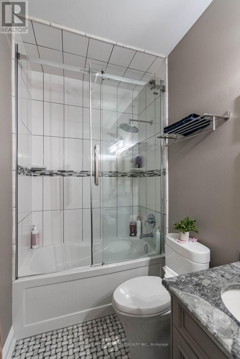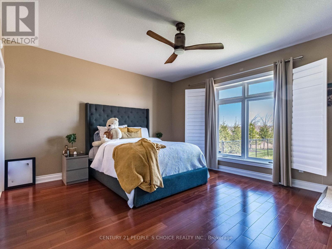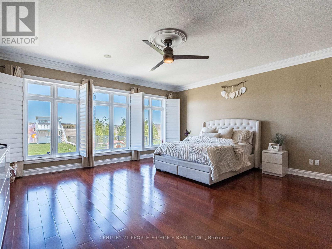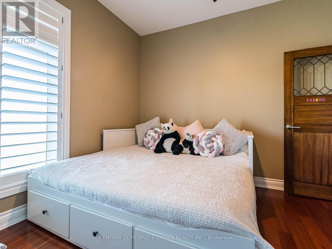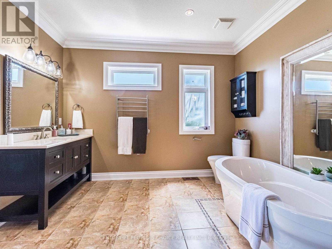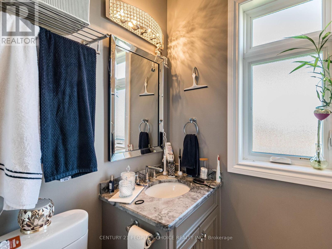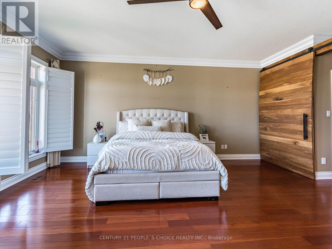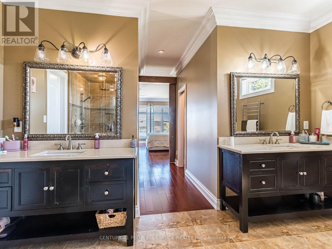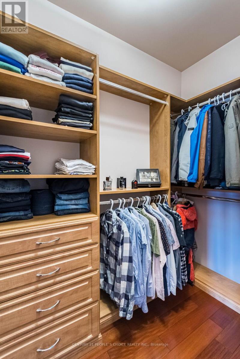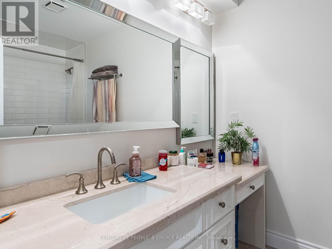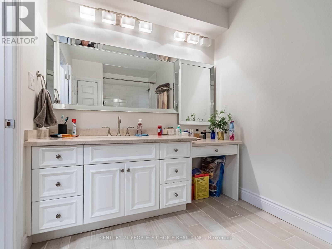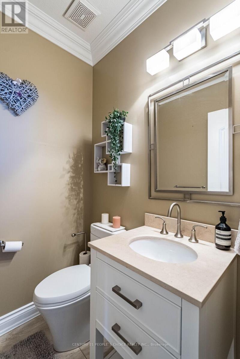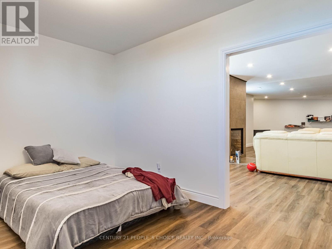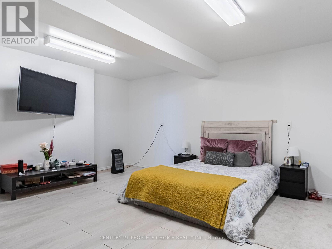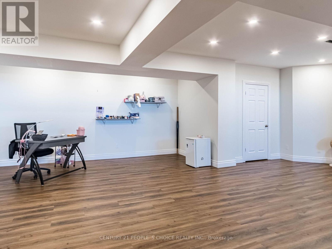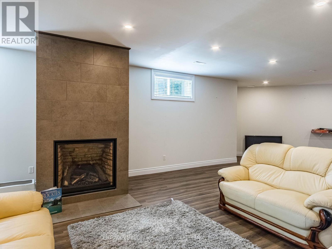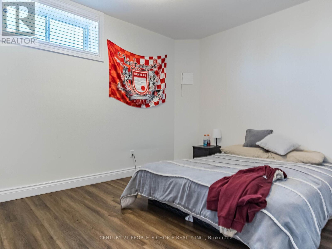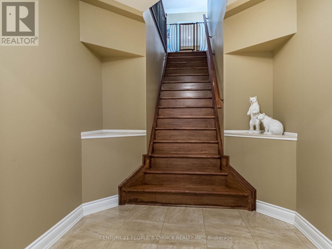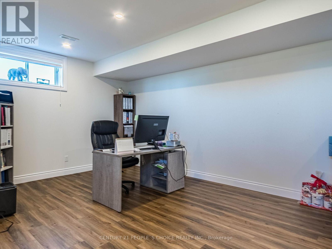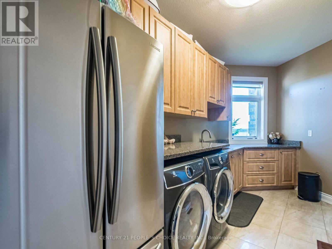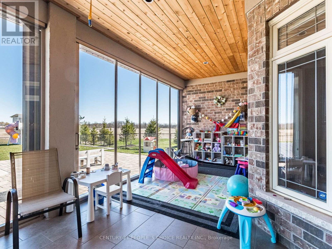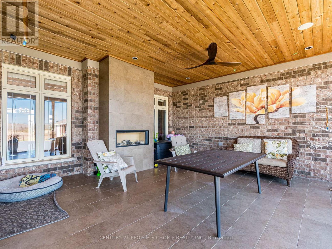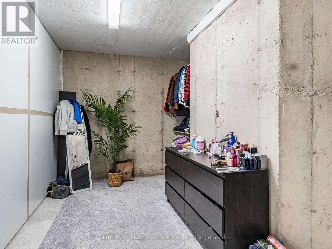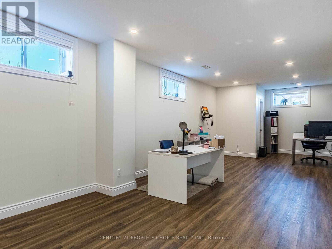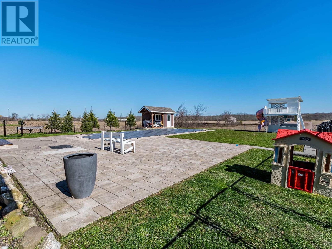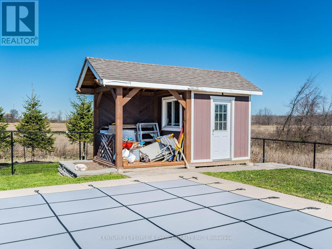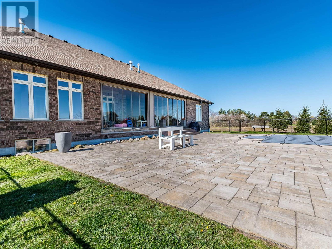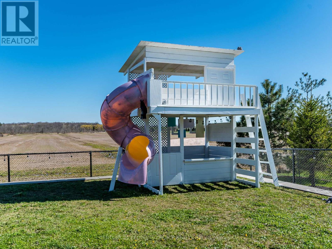191 Kemp Rd Grimsby, Ontario - MLS#: X8272482
$3,300,000
Magnificent 4+1 Bedroom Custom Built Bungalow Set On 25 Acres Features 3,490 Square Feet of Luxurious Living On The Main Level And An Additional 3,819 Sq Ft Lower Level. The Main Floor Boasts A Gourmet, Great Room, Formal Dining Room, Large Main Floor Laundry, 2.5 Luxurios Baths, Hardwood Floors, 3 Bedrooms And A Bright And Spacious Enclosed Sunroom. The Master Suite Has His And Hers Walk-In Closets & Spa-Like 5Pc Ensuite Bath With Walk-In Linen Closet. **** EXTRAS **** The Basement Features A Gym, Open Concept Games Room, 4 Piece Bathroom, Bedroom, Wood Working Shop, & Storage. Additional Features Include; Inground Pool, Pool House, 3-Car Garage, Generator, 4 Fireplaces. (id:51158)
MLS# X8272482 – FOR SALE : 191 Kemp Rd Grimsby – 5 Beds, 5 Baths Detached House ** Magnificent 4+1 Bedroom Custom Built Bungalow Set On 25 Acres Features 3,490 Square Feet of Luxurious Living On The Main Level And An Additional 3,819 Sq Ft Lower Level. The Main Floor Boasts A Gourmet, Great Room, Formal Dining Room, Large Main Floor Laundry, 2.5 Luxurios Baths, Hardwood Floors, 3 Bedrooms And A Bright And Spacious Enclosed Sunroom. The Master Suite Has His And Hers Walk-In Closets & Spa-Like 5Pc Ensuite Bath With Walk-In Linen Closet. **** EXTRAS **** The Basement Features A Gym, Open Concept Games Room, 4 Piece Bathroom, Bedroom, Wood Working Shop, & Storage. Additional Features Include; Inground Pool, Pool House, 3-Car Garage, Generator, 4 Fireplaces. (id:51158) ** 191 Kemp Rd Grimsby **
⚡⚡⚡ Disclaimer: While we strive to provide accurate information, it is essential that you to verify all details, measurements, and features before making any decisions.⚡⚡⚡
📞📞📞Please Call me with ANY Questions, 416-477-2620📞📞📞
Property Details
| MLS® Number | X8272482 |
| Property Type | Single Family |
| Amenities Near By | Hospital, Place Of Worship |
| Community Features | School Bus |
| Parking Space Total | 13 |
| Pool Type | Inground Pool |
About 191 Kemp Rd, Grimsby, Ontario
Building
| Bathroom Total | 5 |
| Bedrooms Above Ground | 4 |
| Bedrooms Below Ground | 1 |
| Bedrooms Total | 5 |
| Architectural Style | Bungalow |
| Basement Development | Finished |
| Basement Type | N/a (finished) |
| Construction Style Attachment | Detached |
| Cooling Type | Central Air Conditioning |
| Fireplace Present | Yes |
| Heating Fuel | Natural Gas |
| Heating Type | Forced Air |
| Stories Total | 1 |
| Type | House |
Parking
| Attached Garage |
Land
| Acreage | Yes |
| Land Amenities | Hospital, Place Of Worship |
| Sewer | Septic System |
| Size Irregular | 655 X 1689 Ft |
| Size Total Text | 655 X 1689 Ft|25 - 50 Acres |
Rooms
| Level | Type | Length | Width | Dimensions |
|---|---|---|---|---|
| Basement | Great Room | 13.7 m | 11.66 m | 13.7 m x 11.66 m |
| Basement | Bedroom 5 | 4.24 m | 3.07 m | 4.24 m x 3.07 m |
| Basement | Bathroom | 3.57 m | 2.18 m | 3.57 m x 2.18 m |
| Main Level | Kitchen | 4.87 m | 4.36 m | 4.87 m x 4.36 m |
| Main Level | Primary Bedroom | 5.52 m | 5.47 m | 5.52 m x 5.47 m |
| Main Level | Bathroom | 4.22 m | 3.52 m | 4.22 m x 3.52 m |
| Main Level | Bedroom 2 | 5.11 m | 3.46 m | 5.11 m x 3.46 m |
| Main Level | Bathroom | 3.29 m | 1.52 m | 3.29 m x 1.52 m |
| Main Level | Bedroom 3 | 3.3 m | 3.03 m | 3.3 m x 3.03 m |
| Main Level | Bedroom 4 | 4.91 m | 4.23 m | 4.91 m x 4.23 m |
| Main Level | Bathroom | 2.36 m | 1.51 m | 2.36 m x 1.51 m |
| Main Level | Living Room | 6.86 m | 4.83 m | 6.86 m x 4.83 m |
https://www.realtor.ca/real-estate/26804314/191-kemp-rd-grimsby
Interested?
Contact us for more information

