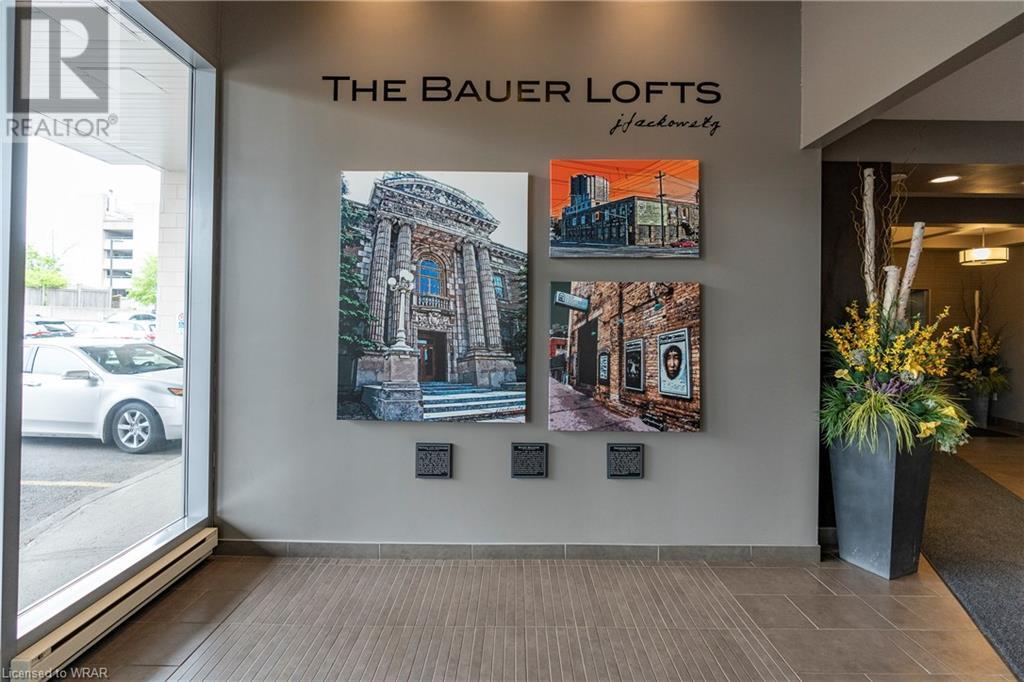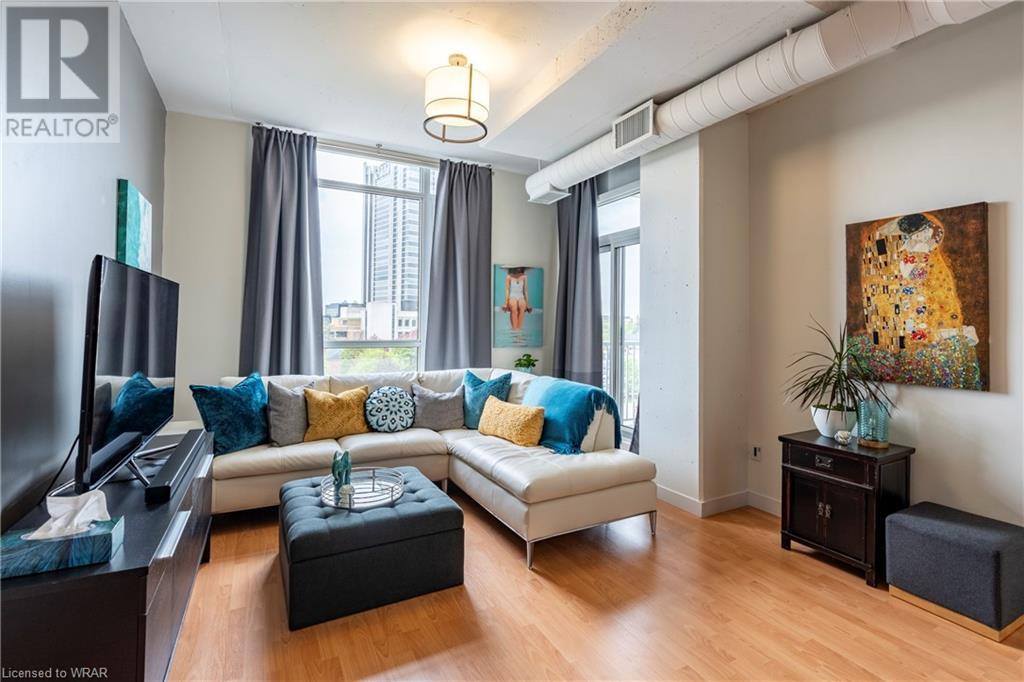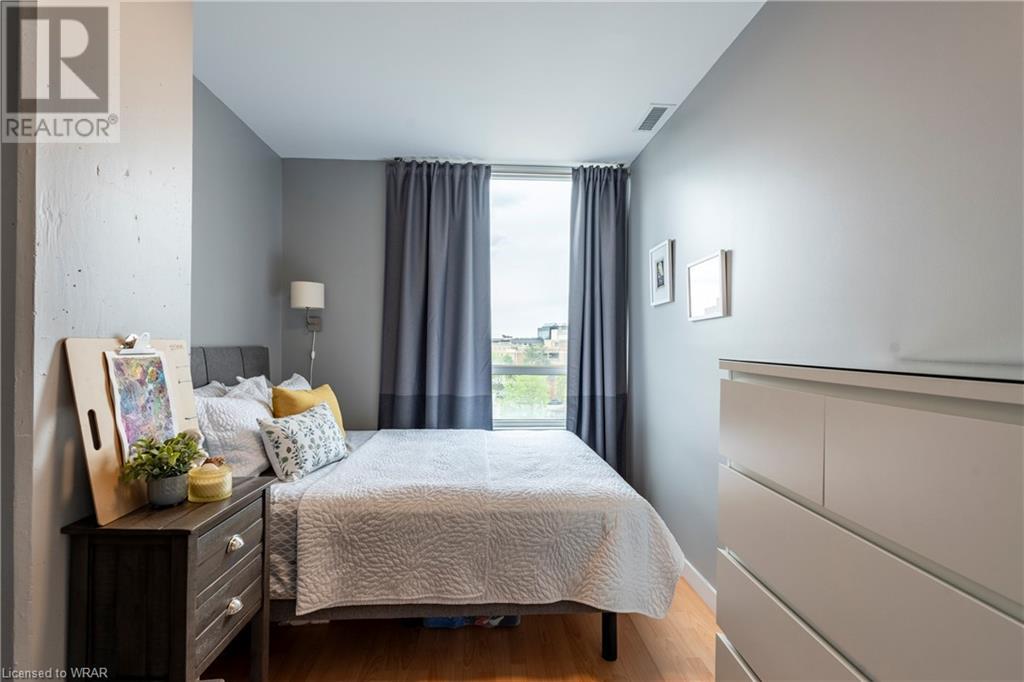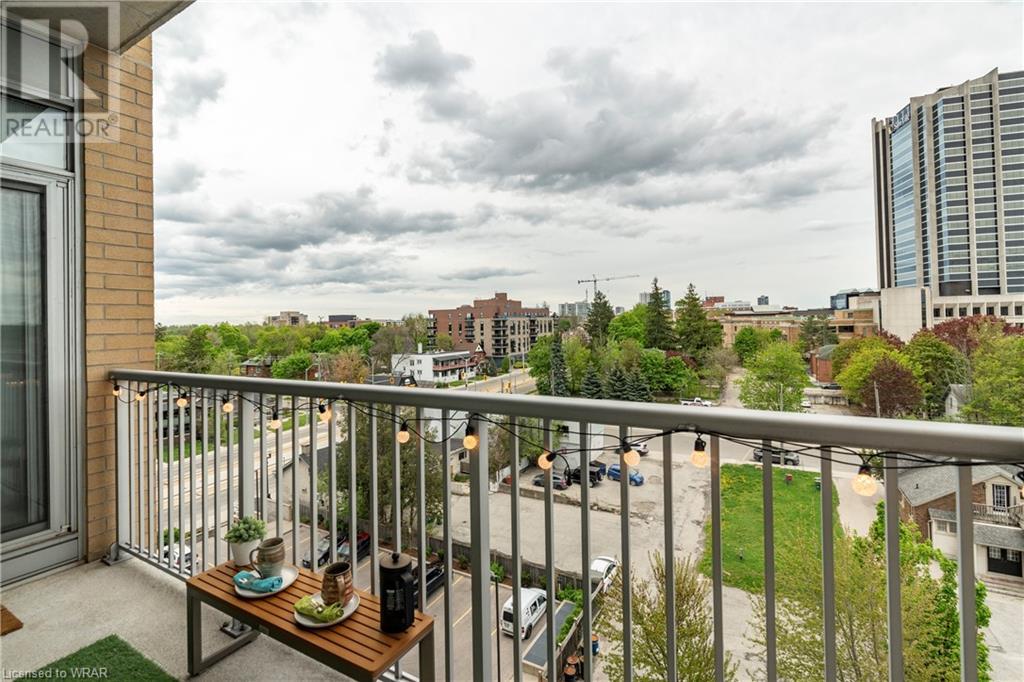191 King Street S Unit# 610 Waterloo, Ontario - MLS#: 40590151
$700,000Maintenance, Insurance, Heat, Landscaping, Property Management, Parking
$599.58 Monthly
Maintenance, Insurance, Heat, Landscaping, Property Management, Parking
$599.58 MonthlyIn the most desirable Uptown Waterloo district. This beautiful sought after Bauer Lofts Condo features high exposed concrete ceilings, and all large windows have custom automatic graber blinds, rods & window coverings. This spacious unit with north-east exposure offers unobstructed views, a private balcony where beautiful natural light enters throughout the entire unit. The kitchen has been upgraded with an oversized granite island great for entertaining and Culligan water filtration system. Carpet-free throughout and impeccably maintained and all light fixtures have been replaced with dimmers throughout. Custom adjustable built-ins in the primary bedroom and main entrance closets have been upgraded to full closet doors. Both bathrooms have been recently updated with many features: deep soaker tub, rain shower heads, LED bathroom double sinks, vanity mirrors with 3 colours, adjustable brightness, anti fog and waterproof. Newer stackable washer & dryer. Enjoy the condo's amenities such as a fitness centre, large party room with a catering kitchen for entertaining and roof top terrace. At your doorstep you'll find Vincenzo's, Bauer Kitchen, Bauer Bakery, shops, and more. This condo is located directly on the LRT - ION Light Rail Train system and steps from the Iron Horse Trail. Downtown Kitchener and Belmont Village are very close by. *NEW* Valet One security access system. **There is an option to purchase all the furniture.** (id:51158)
MLS# 40590151 – FOR SALE : 191 King Street S Unit# 10 Waterloo – 2 Beds, 3 Baths Attached Apartment ** In the most desirable Uptown Waterloo district. This beautiful sought after Bauer Lofts Condo featured high exposed concrete ceilings, large windows with custom window coverings. This spacious unit with north-east exposure offers unobstructed views and beautiful natural light throughout the entire unit. The kitchen is upgraded with an oversized granite island great for entertaining, Culligan water filtration system. Carpet-free throughout and impeccably maintained. Closet built-ins in the primary bedroom and both bathrooms have been completely updated. Newer washer & dryer. Enjoy amenities such as a fitness centre, large party room with catering kitchen for entertaining and roof top terrace. At your doorstep you’ll find Vincenzo’s, Bauer Kitchen, Bauer Bakery, shops, and more. This building is located directly on the LRT line, and steps from the Iron Horse Trail, Downtown Kitchener and Belmont Village. *NEW* Valet One security access system. **There is an option to purchase all the furniture.** (id:51158) ** 191 King Street S Unit# 10 Waterloo **
⚡⚡⚡ Disclaimer: While we strive to provide accurate information, it is essential that you to verify all details, measurements, and features before making any decisions.⚡⚡⚡
📞📞📞Please Call me with ANY Questions, 416-477-2620📞📞📞
Property Details
| MLS® Number | 40590151 |
| Property Type | Single Family |
| Amenities Near By | Park, Place Of Worship, Playground, Public Transit, Schools, Shopping |
| Communication Type | High Speed Internet |
| Community Features | School Bus |
| Features | Balcony, Automatic Garage Door Opener |
| Parking Space Total | 1 |
| Storage Type | Locker |
About 191 King Street S Unit# 610, Waterloo, Ontario
Building
| Bathroom Total | 2 |
| Bedrooms Above Ground | 2 |
| Bedrooms Total | 2 |
| Amenities | Exercise Centre, Party Room |
| Appliances | Dishwasher, Dryer, Refrigerator, Stove, Water Purifier, Washer, Microwave Built-in, Window Coverings, Garage Door Opener |
| Basement Type | None |
| Constructed Date | 2009 |
| Construction Style Attachment | Attached |
| Cooling Type | Central Air Conditioning |
| Exterior Finish | Brick, Concrete |
| Heating Fuel | Natural Gas |
| Heating Type | Heat Pump |
| Stories Total | 1 |
| Size Interior | 907.97 Sqft |
| Type | Apartment |
| Utility Water | Municipal Water |
Parking
| Underground | |
| Covered |
Land
| Acreage | No |
| Land Amenities | Park, Place Of Worship, Playground, Public Transit, Schools, Shopping |
| Sewer | Municipal Sewage System |
| Zoning Description | C2-25 |
Rooms
| Level | Type | Length | Width | Dimensions |
|---|---|---|---|---|
| Main Level | 3pc Bathroom | 6'1'' x 8'8'' | ||
| Main Level | Bedroom | 13'11'' x 8'7'' | ||
| Main Level | 5pc Bathroom | 7'2'' x 11'6'' | ||
| Main Level | Primary Bedroom | 13'2'' x 11'7'' | ||
| Main Level | Kitchen/dining Room | 10'2'' x 12'7'' | ||
| Main Level | Living Room | 16'11'' x 12'5'' |
Utilities
| Cable | Available |
| Electricity | Available |
https://www.realtor.ca/real-estate/26901917/191-king-street-s-unit-610-waterloo
Interested?
Contact us for more information










































