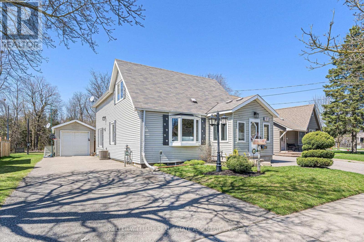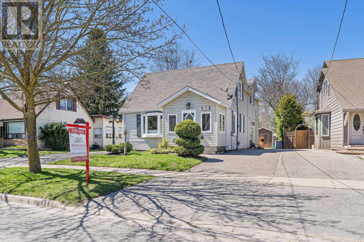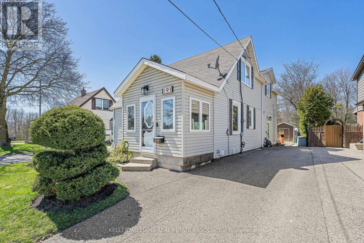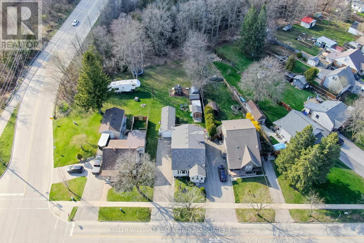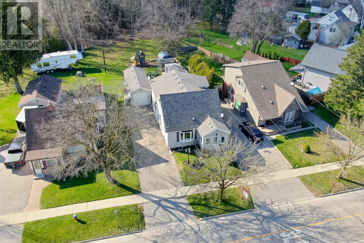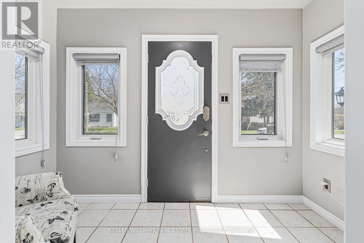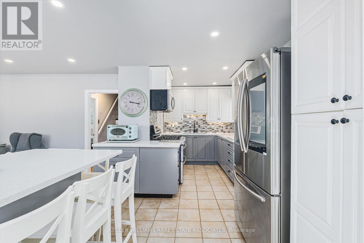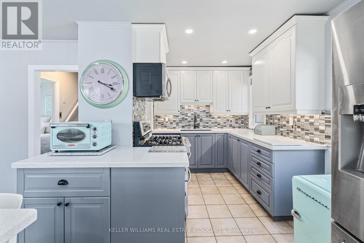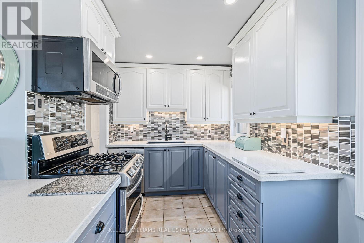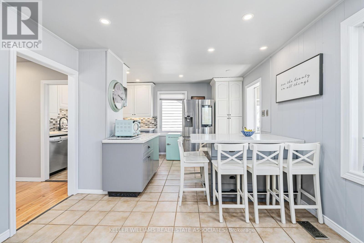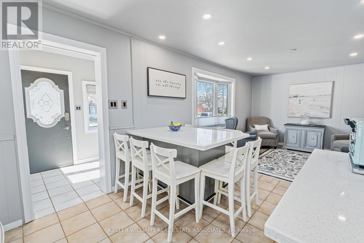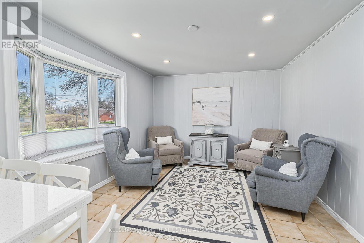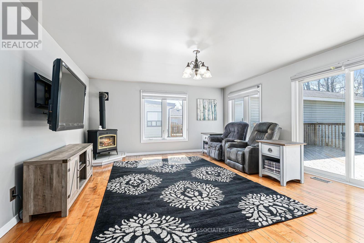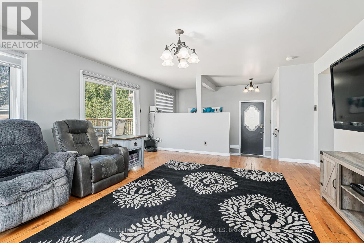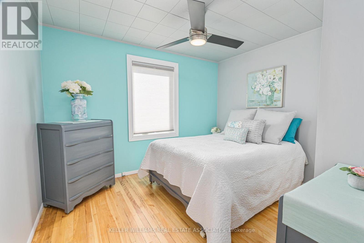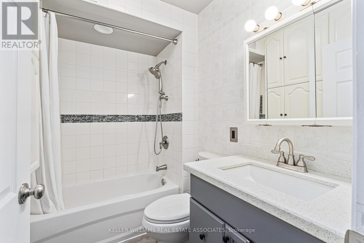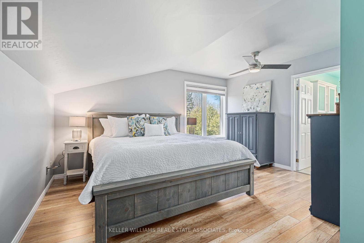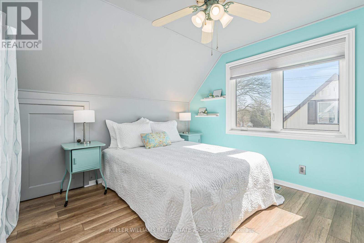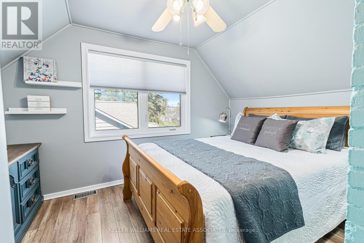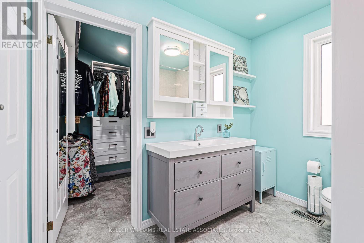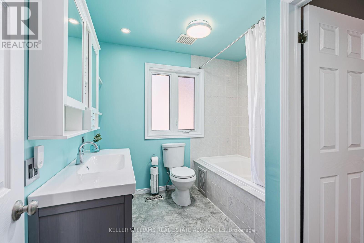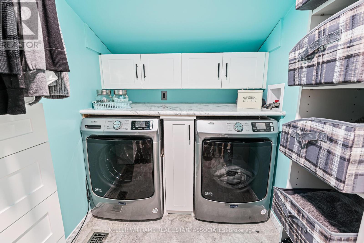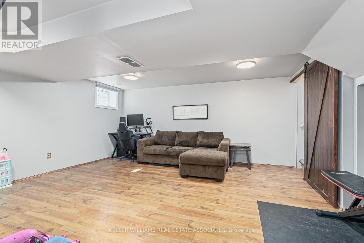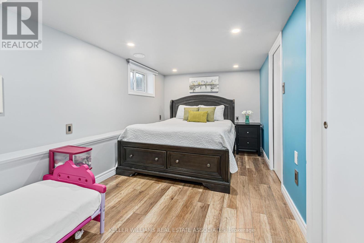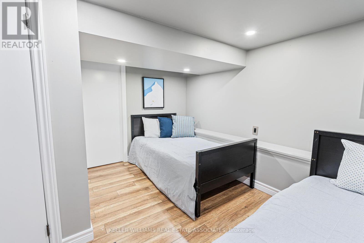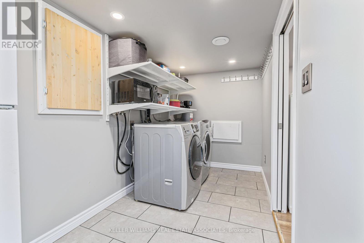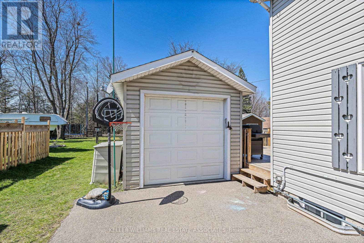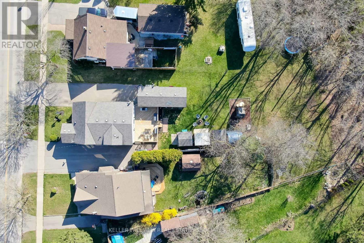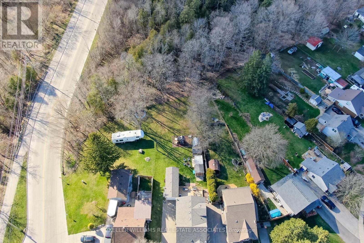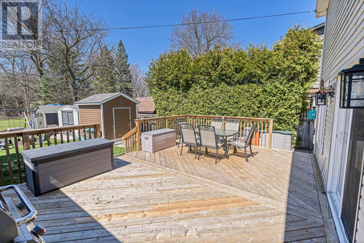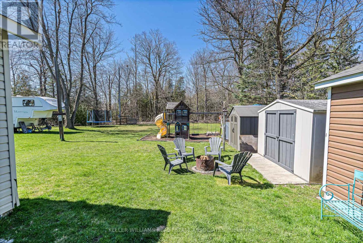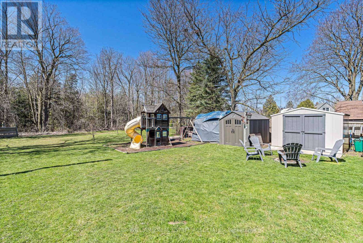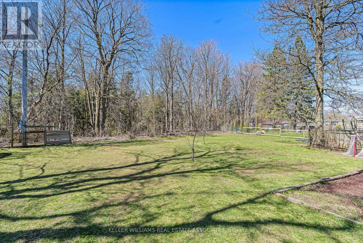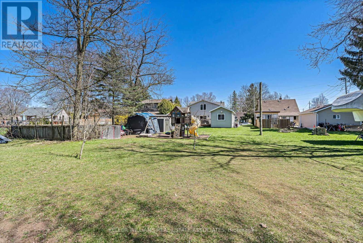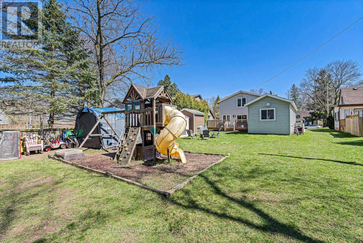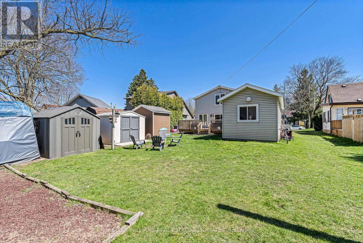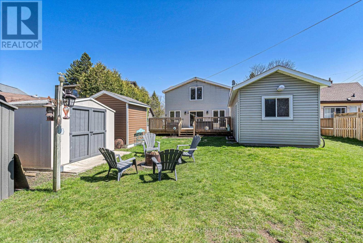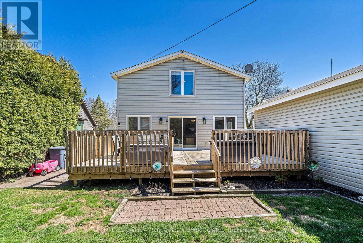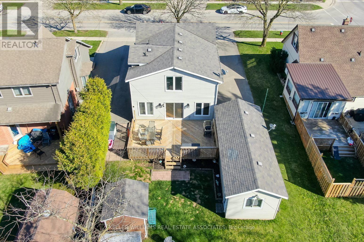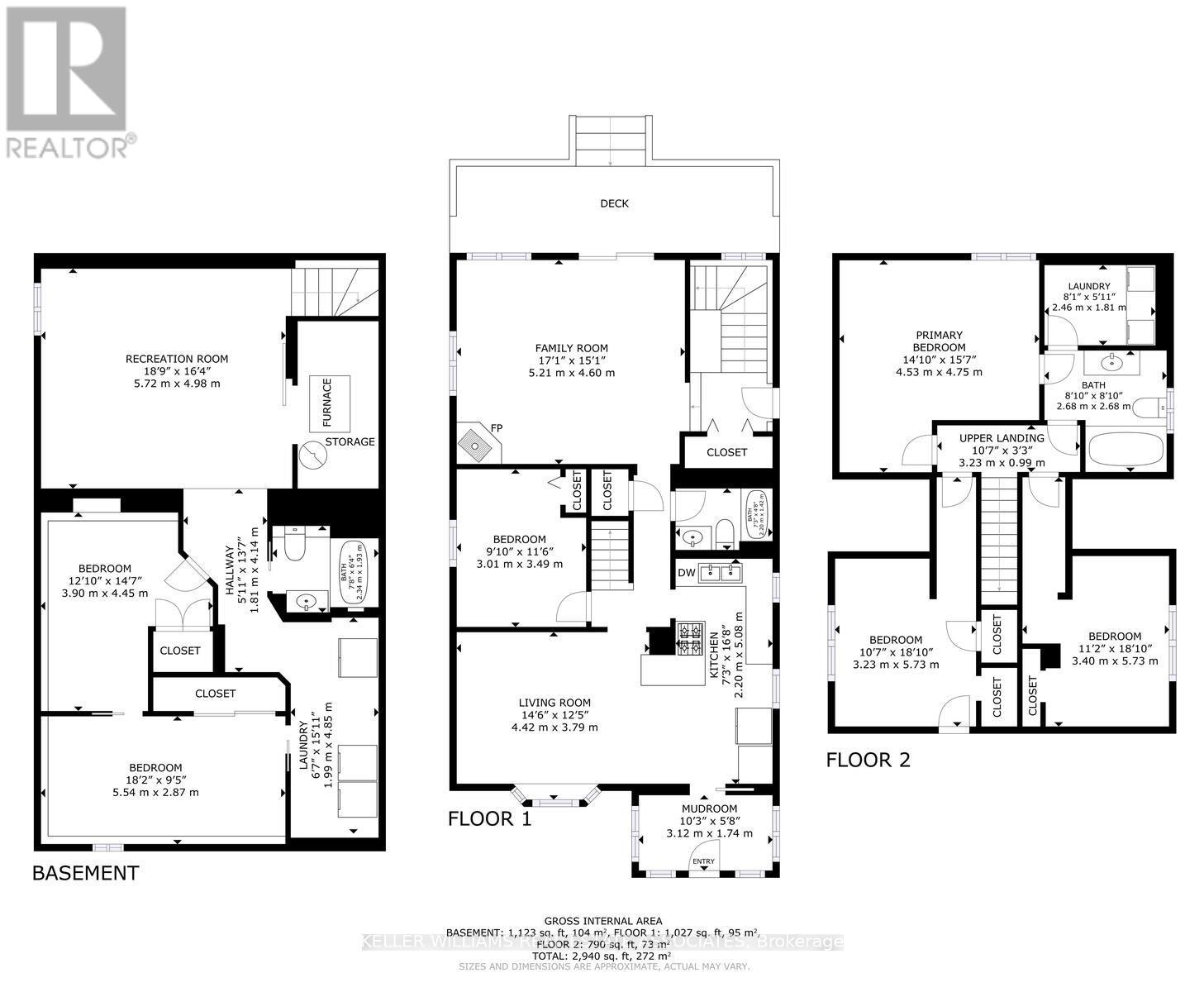191 Mcdonald Blvd Halton Hills, Ontario - MLS#: W8265120
$929,900
Discover the perfect blend of style & tranquillity at this renovated, detached 2-story home at 191 McDonald Blvd. With dual driveways & a heated, insulated tandem garage accommodating two cars, this property offers unparalleled features. The allure of hardwood & laminate floors spans the entire carpet-free home. The kitchen boasts quartz countertops, stylish backsplash & stainless steel appliances while overlooking a bright living room with an expansive bay window. The main floor hosts a versatile bedroom & a full 4-piece bathroom, ideal for accommodating grandparents or guests. Ascend to the upper level where you will find 3 good-sized bedrooms, an updated 4-piece bathroom & the ultimate convenience of a second-floor laundry. Bright spacious family room, with a cozy gas fireplace, with a walkout to the deck for morning coffee or family gatherings. Venture downstairs to discover a basement with its own entrance, ripe for transformation into an in-law suite. Featuring a Rec Room, two additional bedrooms & 2nd laundry enhancing the home's versatility. The tranquility of green space at the back of the home brings peaceful views & privacy. This home is not just a dwelling it's a destination. ""Worth The Drive To Acton,"" this move-in-ready haven awaits to start your next chapter. **** EXTRAS **** Roof (2016). Gas BBQ Hook Up in Backyard. Washer & Gas Dryer on 2nd Fl (2023). Gas Dryer in Basement. Deck (2019). Air Conditioning (2018). Furnace (2018). Doors (2018). Windows (2018). (id:51158)
MLS# W8265120 – FOR SALE : 191 Mcdonald Blvd Acton Halton Hills – 6 Beds, 3 Baths Detached House ** Discover the perfect blend of style & tranquillity at this renovated, detached 2-story home at 191 McDonald Blvd. With dual driveways & a heated, insulated tandem garage accommodating two cars, this property offers unparalleled features. The allure of hardwood & laminate floors spans the entire carpet-free home. The kitchen boasts quartz countertops, stylish backsplash & stainless steel appliances while overlooking a bright living room with an expansive bay window. The main floor hosts a versatile bedroom & a full 4-piece bathroom, ideal for accommodating grandparents or guests. Ascend to the upper level where you will find 3 good-sized bedrooms, an updated 4-piece bathroom & the ultimate convenience of a second-floor laundry. Bright spacious family room, with a cozy gas fireplace, with a walkout to the deck for morning coffee or family gatherings. Venture downstairs to discover a basement with its own entrance, ripe for transformation into an in-law suite. Featuring a Rec Room, two additional bedrooms & 2nd laundry enhancing the home’s versatility. The tranquility of green space at the back of the home brings peaceful views & privacy. This home is not just a dwelling it’s a destination. “”Worth The Drive To Acton,”” this move-in-ready haven awaits to start your next chapter. **** EXTRAS **** Roof (2016). Gas BBQ Hook Up in Backyard. Washer & Gas Dryer on 2nd Fl (2023). Gas Dryer in Basement. Deck (2019). Air Conditioning (2018). Furnace (2018). Doors (2018). Windows (2018). (id:51158) ** 191 Mcdonald Blvd Acton Halton Hills **
⚡⚡⚡ Disclaimer: While we strive to provide accurate information, it is essential that you to verify all details, measurements, and features before making any decisions.⚡⚡⚡
📞📞📞Please Call me with ANY Questions, 416-477-2620📞📞📞
Property Details
| MLS® Number | W8265120 |
| Property Type | Single Family |
| Community Name | Acton |
| Amenities Near By | Park, Public Transit, Schools |
| Community Features | Community Centre |
| Features | Conservation/green Belt |
| Parking Space Total | 11 |
About 191 Mcdonald Blvd, Halton Hills, Ontario
Building
| Bathroom Total | 3 |
| Bedrooms Above Ground | 4 |
| Bedrooms Below Ground | 2 |
| Bedrooms Total | 6 |
| Basement Development | Finished |
| Basement Type | Full (finished) |
| Construction Style Attachment | Detached |
| Cooling Type | Central Air Conditioning |
| Exterior Finish | Vinyl Siding |
| Fireplace Present | Yes |
| Heating Fuel | Natural Gas |
| Heating Type | Forced Air |
| Stories Total | 2 |
| Type | House |
Parking
| Detached Garage |
Land
| Acreage | No |
| Land Amenities | Park, Public Transit, Schools |
| Size Irregular | 54 X 154 Ft ; 40.05ft X 154.43ft X 54.07ft X 154.97ft |
| Size Total Text | 54 X 154 Ft ; 40.05ft X 154.43ft X 54.07ft X 154.97ft |
Rooms
| Level | Type | Length | Width | Dimensions |
|---|---|---|---|---|
| Second Level | Primary Bedroom | 4.46 m | 4.6 m | 4.46 m x 4.6 m |
| Second Level | Bedroom 3 | 3.73 m | 3.02 m | 3.73 m x 3.02 m |
| Second Level | Bedroom 4 | 3.73 m | 3.28 m | 3.73 m x 3.28 m |
| Basement | Recreational, Games Room | 5.02 m | 4.31 m | 5.02 m x 4.31 m |
| Basement | Bedroom | 4.83 m | 2.59 m | 4.83 m x 2.59 m |
| Basement | Bedroom | 3.87 m | 3.46 m | 3.87 m x 3.46 m |
| Main Level | Kitchen | 5.11 m | 3.92 m | 5.11 m x 3.92 m |
| Main Level | Living Room | 3.49 m | 3.43 m | 3.49 m x 3.43 m |
| Main Level | Bedroom | 3.02 m | 3.51 m | 3.02 m x 3.51 m |
| Main Level | Family Room | 5.14 m | 4.58 m | 5.14 m x 4.58 m |
Utilities
| Sewer | Installed |
| Natural Gas | Installed |
| Electricity | Installed |
| Cable | Installed |
https://www.realtor.ca/real-estate/26793982/191-mcdonald-blvd-halton-hills-acton
Interested?
Contact us for more information

