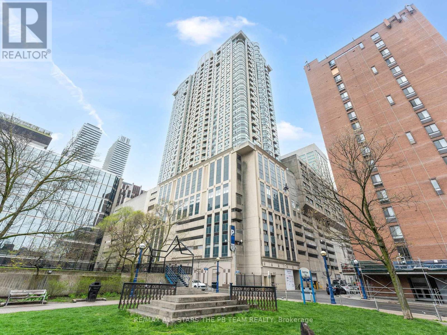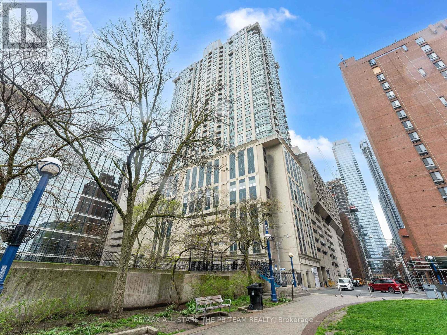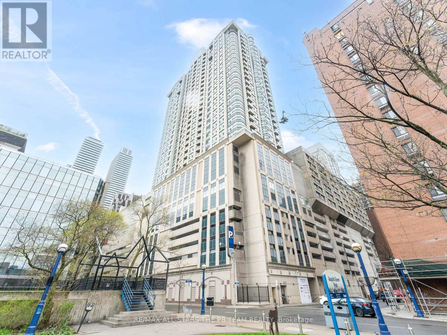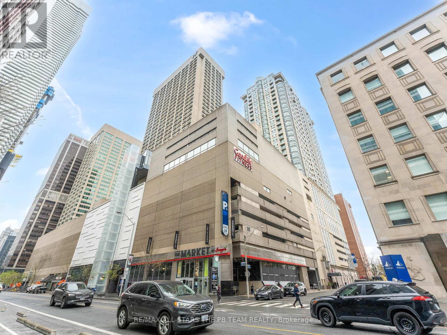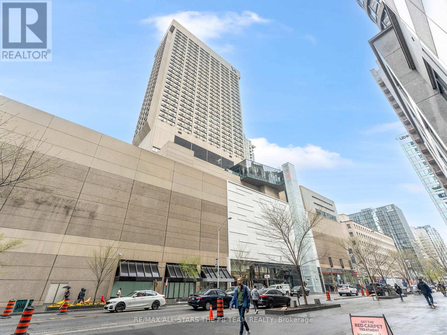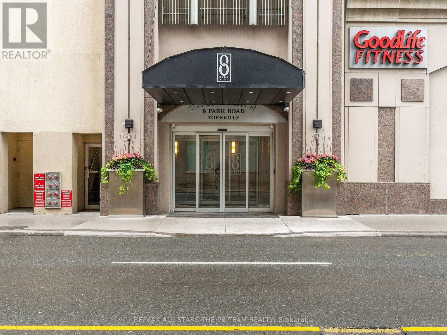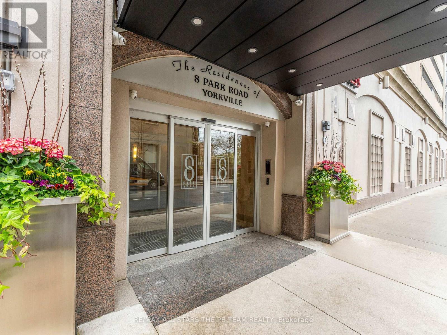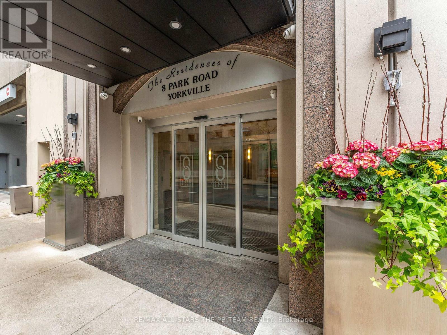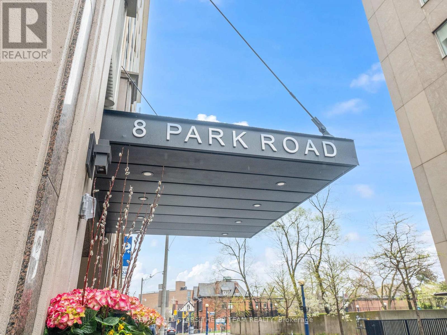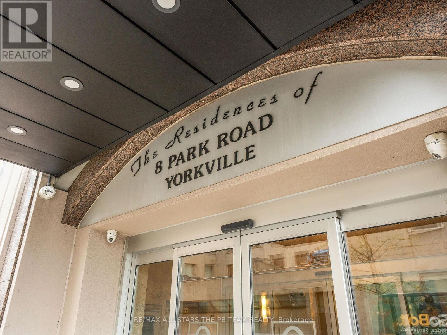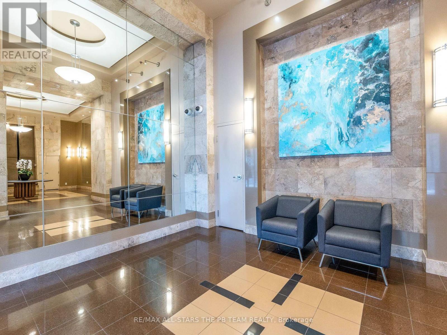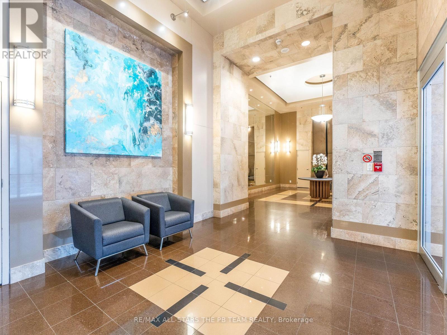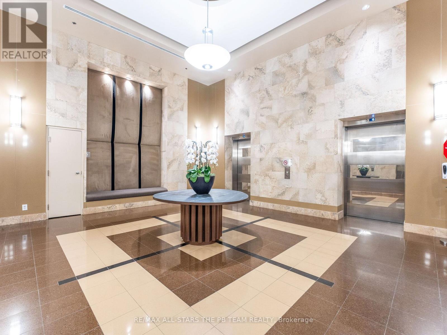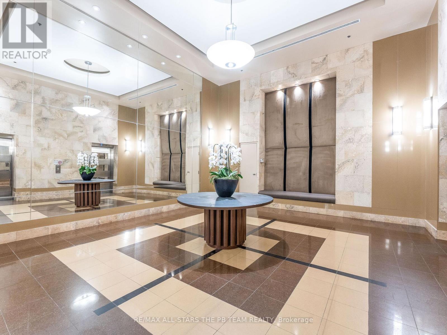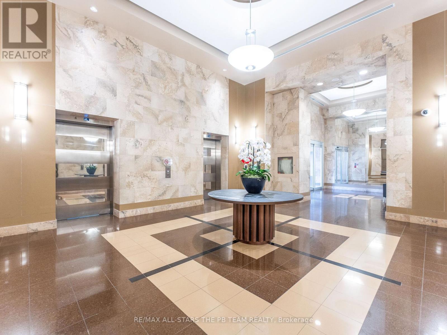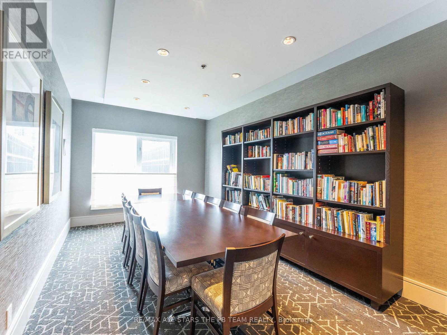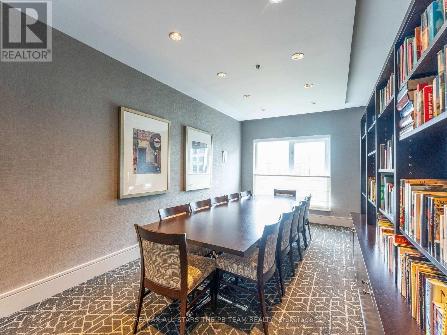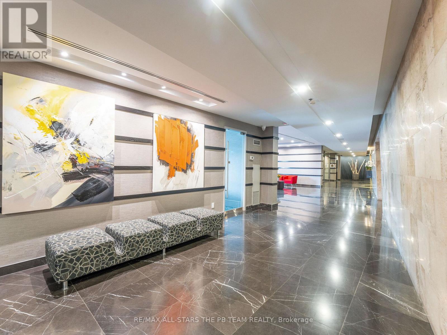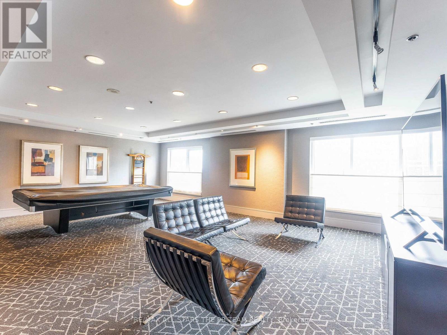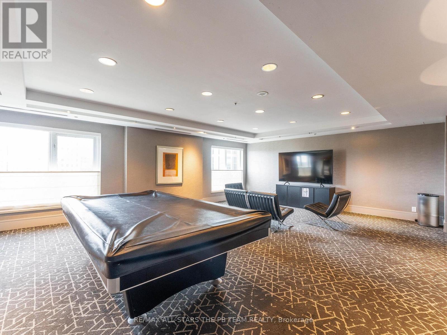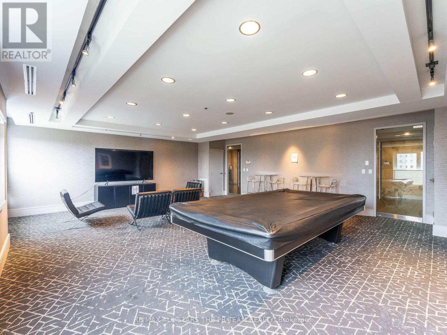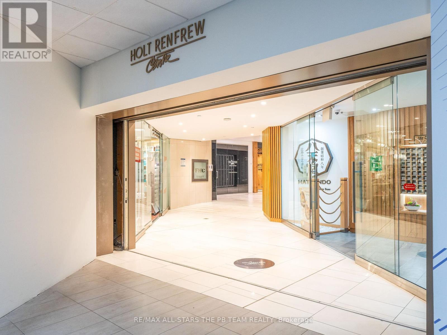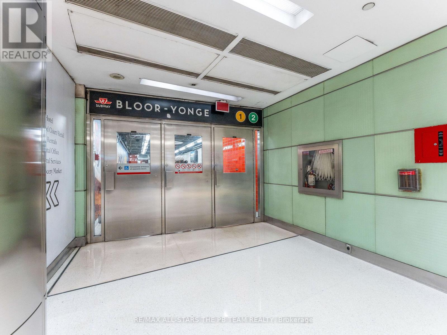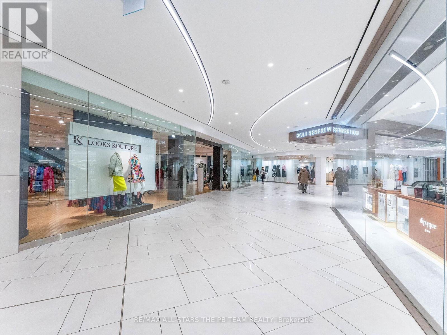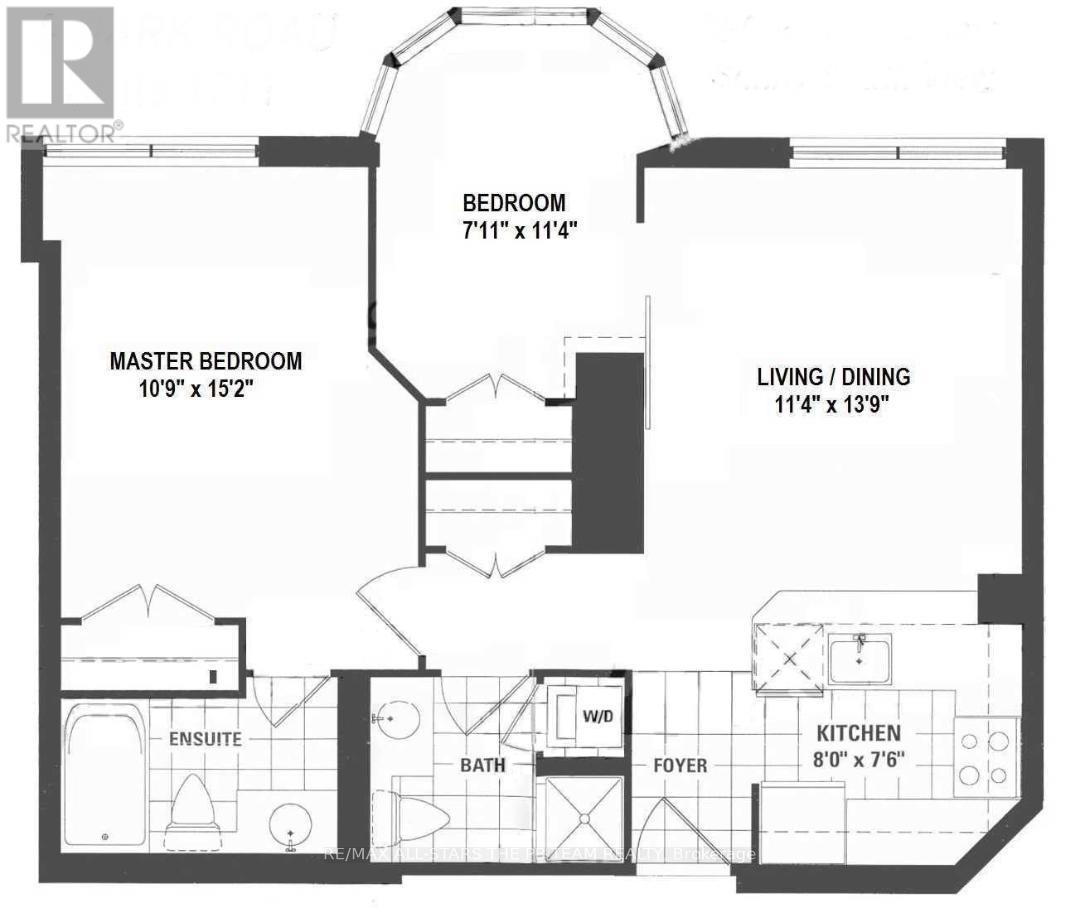1911 - 8 Park Road Toronto, Ontario - MLS#: C8296396
$768,800Maintenance,
$818.84 Monthly
Maintenance,
$818.84 MonthlyIndulge yourself in Yorkville's posh and lively life-style at Yonge/Bloors 8 Park Road! This ideally located building offers unbeatable value in the heart of the city with direct access to The Path! Welcome home to unit 1911, your perfect south facing and impeccably-kept ""bungalow in the sky"" with panoramic city and garden terrace views. Step Inside this rarely offered approximately 700 sf sunny unit and you will find an inviting, move-in-ready 2 bedroom, 2 full-bathroom floor plan with an ideal layout. This bright & open-concept living space is the perfect blend of function & style with no wasted space. Features include a sunny living and dining space flooded with natural light; laminate flooring thru-out; a sleek u-shaped kitchen with granite countertops and backsplash; two airy and spacious bedrooms boasting floor-to-ceiling windows with unobstructed views and a spa-like 4-pc ensuite in the primary bedroom. This sought-after building offers all-inclusive utilities in the maintenance fees, excellent management and top-notch amenities, including a garden terrace with BBQs, a party room, a billiard room, a meeting room, a library, 24 hr concierge ++ This unit comes complete with an owned parking spot and a locker. Direct access to Goodlife fitness and the Path to Yonge/Bloor subway station, steps to Longos, retail, restaurants and shops. **** EXTRAS **** Located moments to U of T, DVP, public transit, museums, world class restaurants and shopping as well as all conveniences! (id:51158)
MLS# C8296396 – FOR SALE : #1911 -8 Park Rd Rosedale-moore Park Toronto – 2 Beds, 2 Baths Apartment ** Indulge yourself in Yorkvilles posh and lively life-style at Yonge/Bloors 8 Park Road! This ideally located building offers unbeatable value in the heart of the city with direct access to The Path! Welcome home to unit 1911, your perfect south facing and impeccably-kept “”bungalow in the sky with panoramic city and garden terrace views. Step Inside this rarely offered approximately 700 sf sunny unit and you will find an inviting, move-in-ready 2 bedroom, 2 full-bathroom unit with an ideal layout. This bright & open-concept living space is the perfect blend of function & style with no wasted space. Features include a sunny living and dining space flooded with natural light; laminate flooring thru-out; a sleek u-shaped kitchen with granite countertops and backsplash; two airy and spacious bedrooms boasting floor-to-ceiling windows with unobstructed views and a spa-like 4-pc ensuite in the primary bedroom. This sought-after building offer all-inclusive utilities in the maintenance fees, excellent management and top-notch amenities, including a garden terrace with BBQs, a party room, a billiard room, a meeting room, a library, 24 hr concierge ++ Complete with an owned parking spot and a locker. **** EXTRAS **** Direct access to Goodlife fitness and the Path to Yonge/Bloor subway station, retail, restaurants, grocery and shops. Located moments to U of T, DVP, public transit, museums, world class restaurants and shopping as well as all conveniences! (id:51158) ** #1911 -8 Park Rd Rosedale-moore Park Toronto **
⚡⚡⚡ Disclaimer: While we strive to provide accurate information, it is essential that you to verify all details, measurements, and features before making any decisions.⚡⚡⚡
📞📞📞Please Call me with ANY Questions, 416-477-2620📞📞📞
Property Details
| MLS® Number | C8296396 |
| Property Type | Single Family |
| Community Name | Rosedale-Moore Park |
| Amenities Near By | Park, Public Transit, Place Of Worship, Hospital |
| Community Features | Pet Restrictions, Community Centre |
| Features | Carpet Free, In Suite Laundry |
| Parking Space Total | 1 |
| View Type | City View |
About 1911 - 8 Park Road, Toronto, Ontario
Building
| Bathroom Total | 2 |
| Bedrooms Above Ground | 2 |
| Bedrooms Total | 2 |
| Amenities | Security/concierge, Recreation Centre, Party Room, Visitor Parking, Storage - Locker |
| Appliances | Dishwasher, Dryer, Hood Fan, Microwave, Refrigerator, Stove, Washer, Window Coverings |
| Cooling Type | Central Air Conditioning |
| Exterior Finish | Concrete |
| Heating Fuel | Natural Gas |
| Heating Type | Forced Air |
| Type | Apartment |
Parking
| Underground |
Land
| Acreage | No |
| Land Amenities | Park, Public Transit, Place Of Worship, Hospital |
Rooms
| Level | Type | Length | Width | Dimensions |
|---|---|---|---|---|
| Main Level | Living Room | 4.06 m | 3.43 m | 4.06 m x 3.43 m |
| Main Level | Dining Room | 4.06 m | 3.43 m | 4.06 m x 3.43 m |
| Main Level | Kitchen | 2.64 m | 2.24 m | 2.64 m x 2.24 m |
| Main Level | Primary Bedroom | 4.11 m | 2.77 m | 4.11 m x 2.77 m |
| Main Level | Bedroom 2 | 3.48 m | 2.41 m | 3.48 m x 2.41 m |
https://www.realtor.ca/real-estate/26833704/1911-8-park-road-toronto-rosedale-moore-park
Interested?
Contact us for more information

