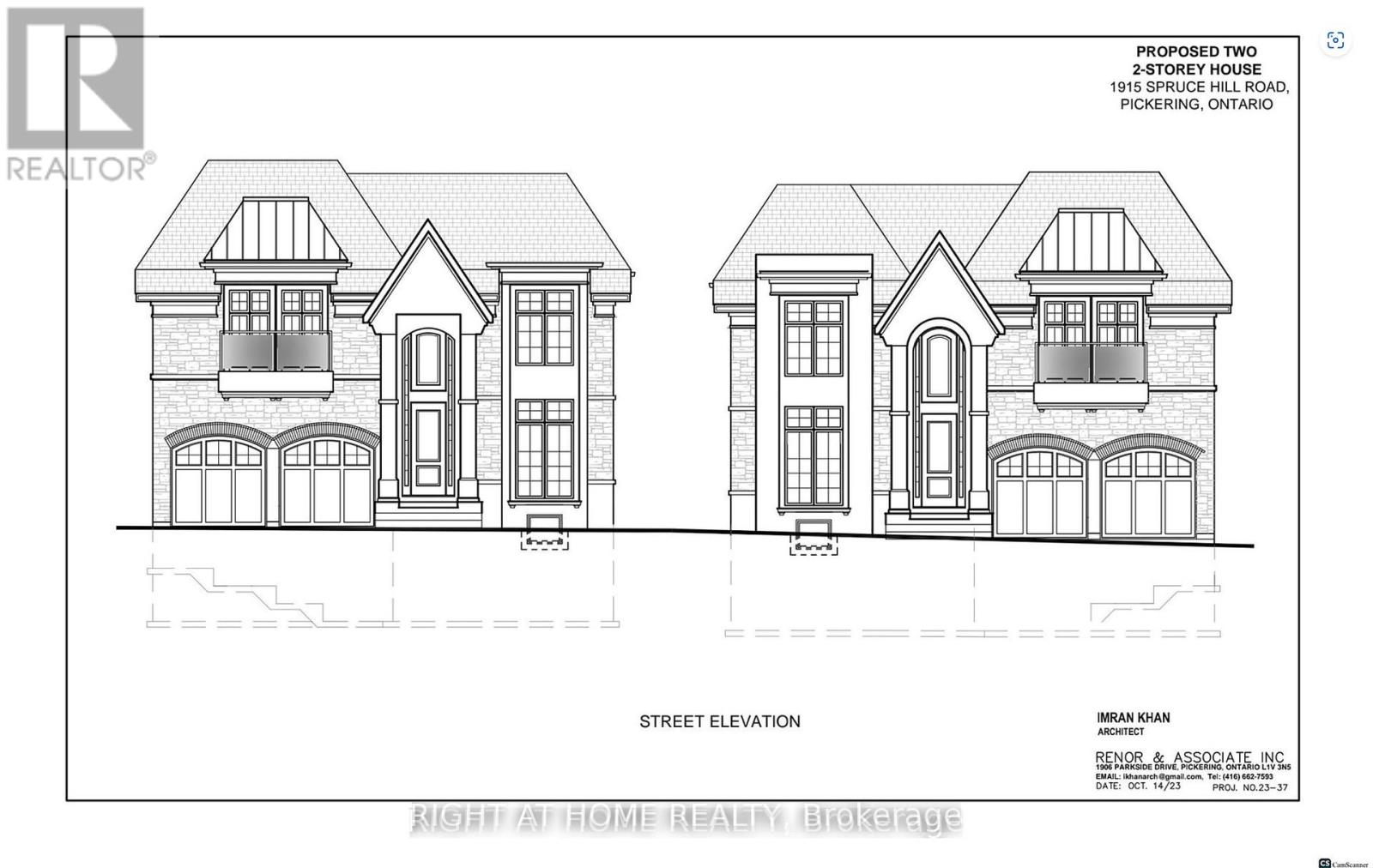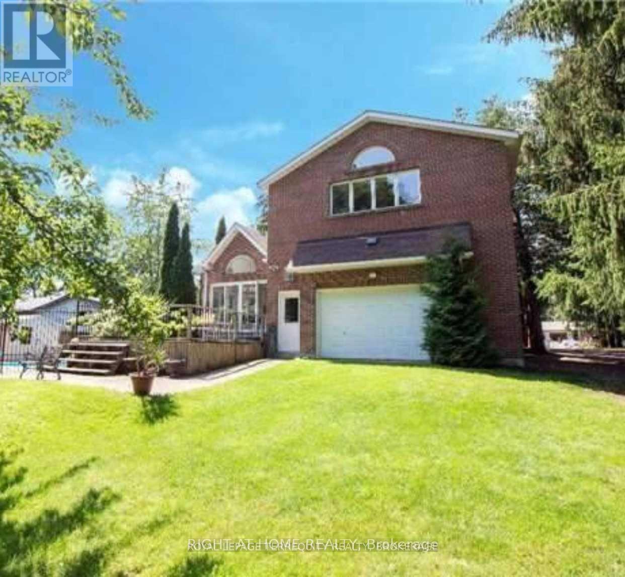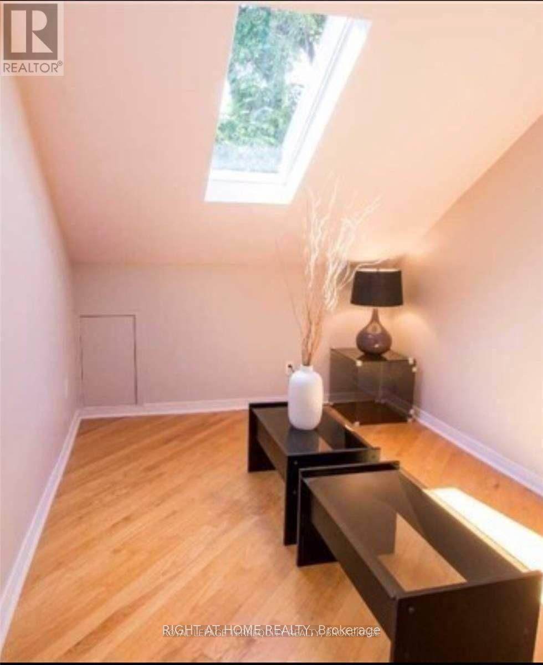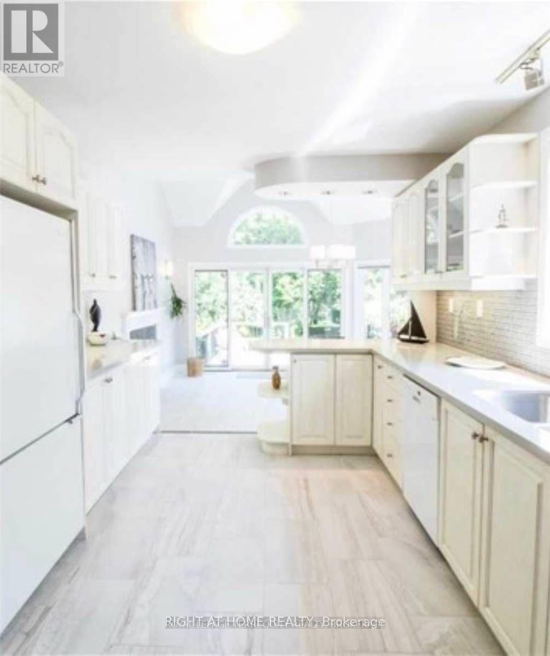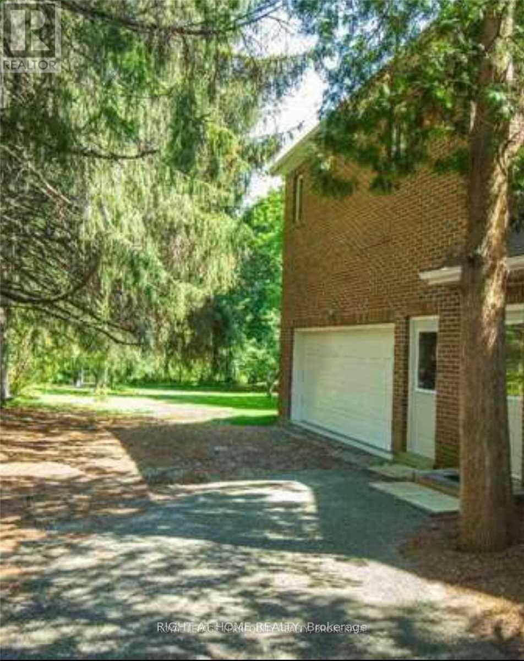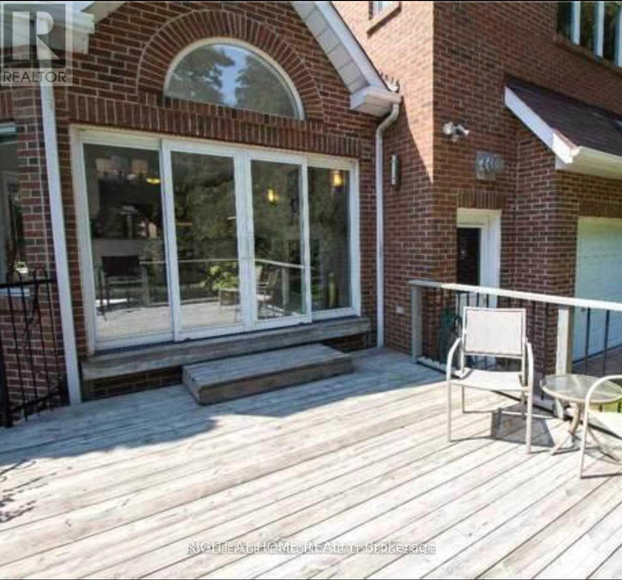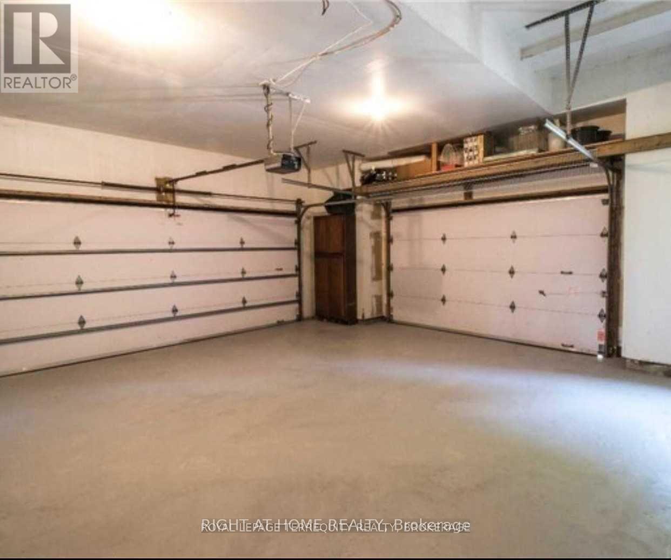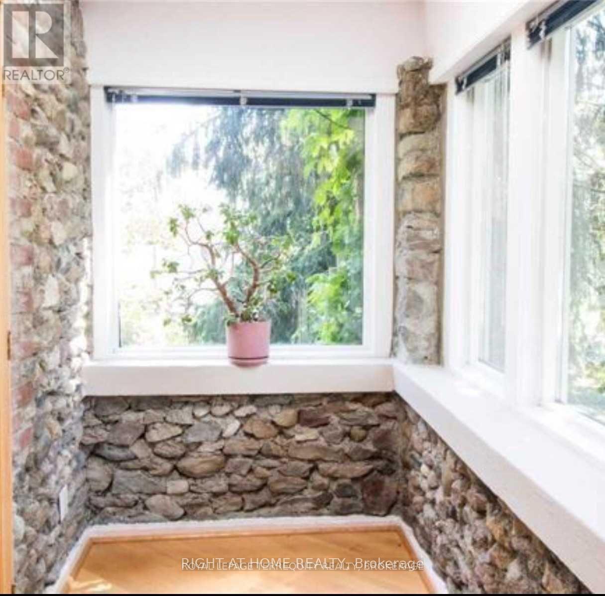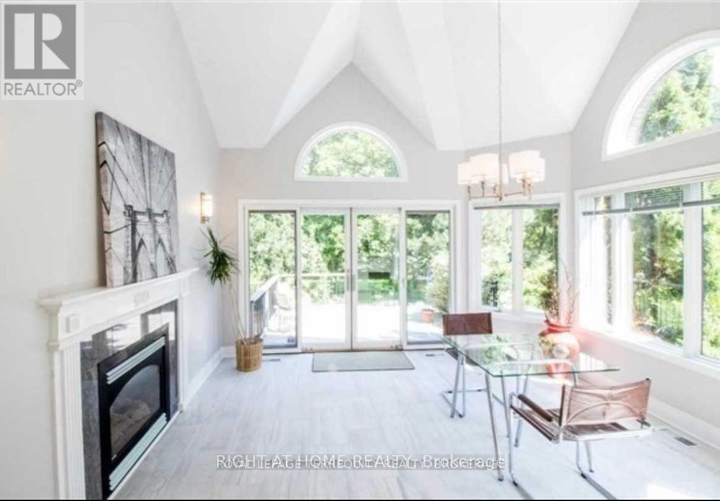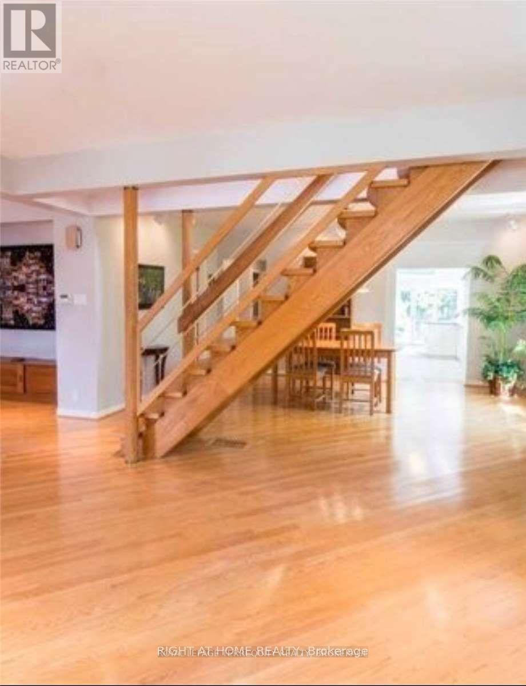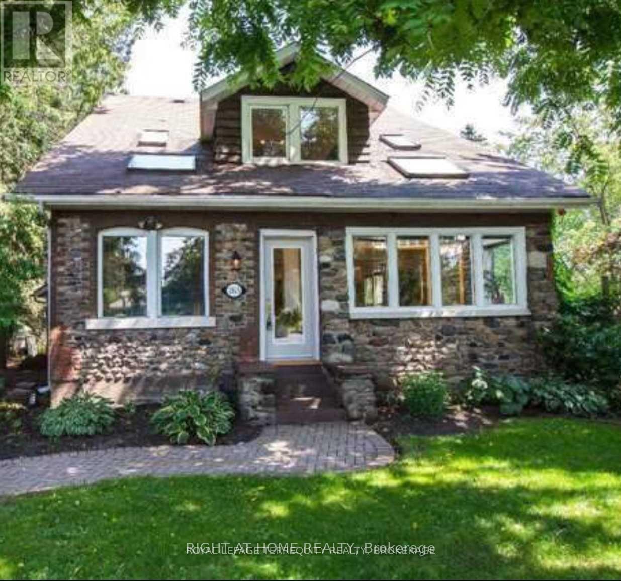1915 Spruce Hill Rd Pickering, Ontario - MLS#: E8177740
$1,999,999
Attention Builders & Investors. Amazing Opportunity To Build Two houses side by side In the Most Prestigious Pickering Neighbourhood Surrounded By Multi-Million Dollar Luxury Custom Homes. Severance conditionally approved, Massive Doubble Lot On The Best Part Of Spruce Hill Rd!Almost 300 ft Deep Of Flat Land Then The Ravine! Almost 3/4 Acre!! Huge Backyard with Ground Pool. Excellent Opportunity. Amazing 4 Bedroom Home With Vaulted Ceilings, Hardwood Floors, Finished Basement **** EXTRAS **** Fridge, Stove, Built-In Dishwasher, Washer & Dryer, (id:51158)
MLS# E8177740 – FOR SALE : 1915 Spruce Hill Rd Dunbarton Pickering – 5 Beds, 3 Baths Detached House ** Attention Builders & Investors. Amazing Opportunity To Build Two houses side by side In the Most Prestigious Pickering Neighbourhood Surrounded By Multi-Million Dollar Luxury Custom Homes. Severance conditionally approved, Massive Doubble Lot On The Best Part Of Spruce Hill Rd!Almost 300 ft Deep Of Flat Land Then The Ravine! Almost 3/4 Acre!! Huge Backyard with Ground Pool. Excellent Opportunity. Amazing 4 Bedroom Home With Vaulted Ceilings, Hardwood Floors, Finished Basement **** EXTRAS **** Fridge, Stove, Built-In Dishwasher, Washer & Dryer, (id:51158) ** 1915 Spruce Hill Rd Dunbarton Pickering **
⚡⚡⚡ Disclaimer: While we strive to provide accurate information, it is essential that you to verify all details, measurements, and features before making any decisions.⚡⚡⚡
📞📞📞Please Call me with ANY Questions, 416-477-2620📞📞📞
Property Details
| MLS® Number | E8177740 |
| Property Type | Single Family |
| Community Name | Dunbarton |
| Features | Level Lot, Ravine |
| Parking Space Total | 13 |
| Pool Type | Inground Pool |
About 1915 Spruce Hill Rd, Pickering, Ontario
Building
| Bathroom Total | 3 |
| Bedrooms Above Ground | 4 |
| Bedrooms Below Ground | 1 |
| Bedrooms Total | 5 |
| Basement Development | Finished |
| Basement Type | N/a (finished) |
| Construction Style Attachment | Detached |
| Cooling Type | Central Air Conditioning |
| Exterior Finish | Brick |
| Fireplace Present | Yes |
| Heating Fuel | Natural Gas |
| Heating Type | Forced Air |
| Stories Total | 2 |
| Type | House |
Parking
| Attached Garage |
Land
| Acreage | No |
| Size Irregular | 106 X 296 Ft |
| Size Total Text | 106 X 296 Ft |
Rooms
| Level | Type | Length | Width | Dimensions |
|---|---|---|---|---|
| Second Level | Primary Bedroom | 6.99 m | 4.22 m | 6.99 m x 4.22 m |
| Second Level | Bedroom 2 | 5.23 m | 3.9 m | 5.23 m x 3.9 m |
| Second Level | Bedroom 3 | 5.61 m | 3.15 m | 5.61 m x 3.15 m |
| Second Level | Bedroom 4 | 3.57 m | 2.25 m | 3.57 m x 2.25 m |
| Lower Level | Den | 7.9 m | 3.76 m | 7.9 m x 3.76 m |
| Lower Level | Workshop | 4.29 m | 4.29 m | 4.29 m x 4.29 m |
| Main Level | Living Room | 7.8 m | 3.35 m | 7.8 m x 3.35 m |
| Main Level | Dining Room | 5.5 m | 3.53 m | 5.5 m x 3.53 m |
| Main Level | Kitchen | 4.57 m | 3.1 m | 4.57 m x 3.1 m |
| Main Level | Family Room | 4.29 m | 4.22 m | 4.29 m x 4.22 m |
| Main Level | Laundry Room | 3.15 m | 3.15 m | 3.15 m x 3.15 m |
https://www.realtor.ca/real-estate/26677282/1915-spruce-hill-rd-pickering-dunbarton
Interested?
Contact us for more information

