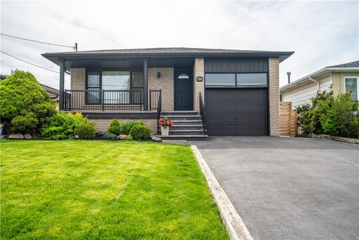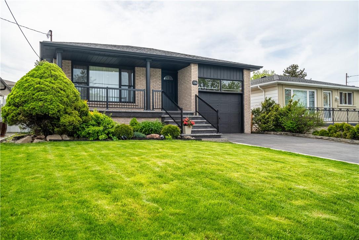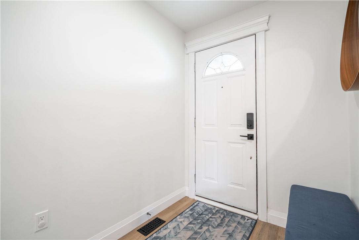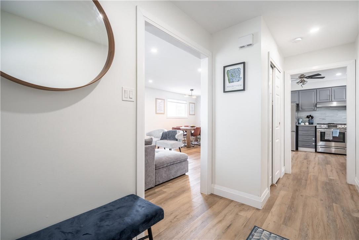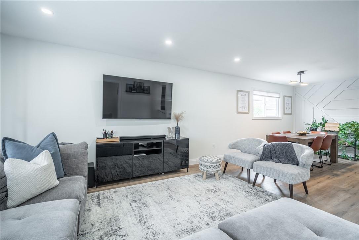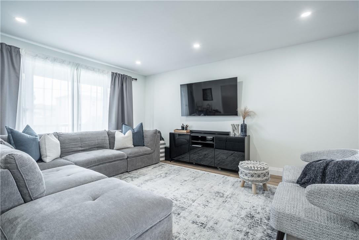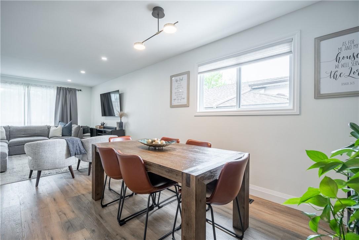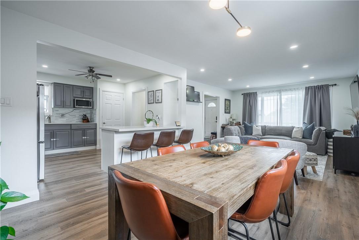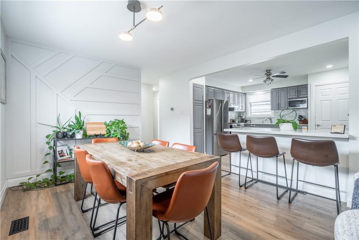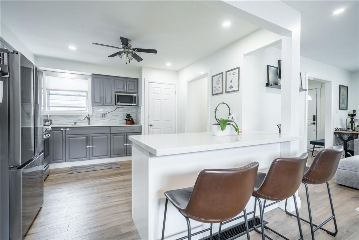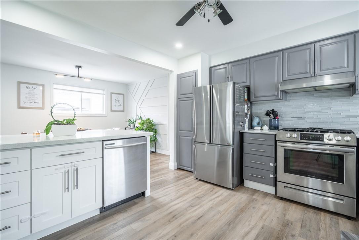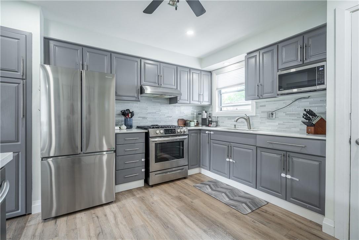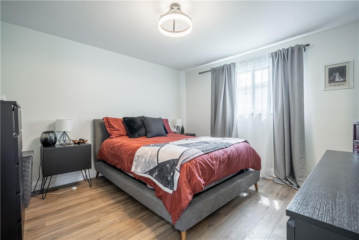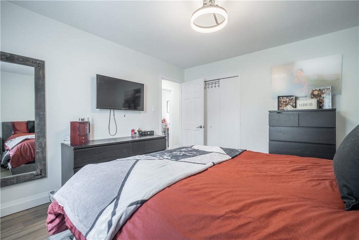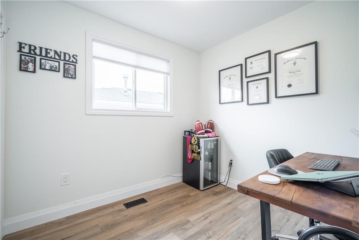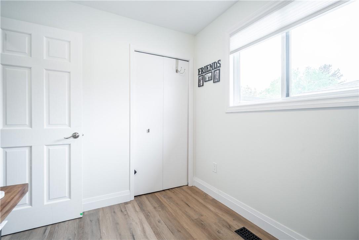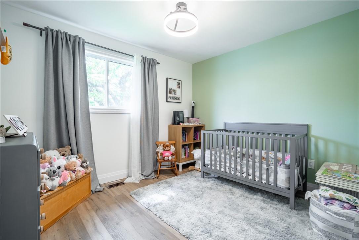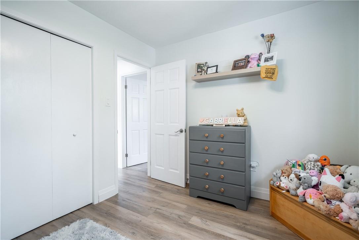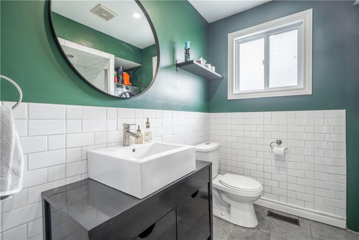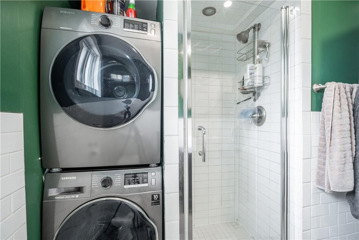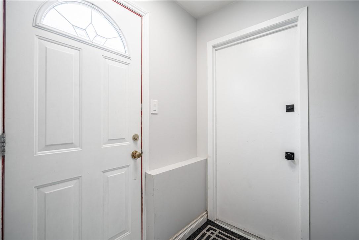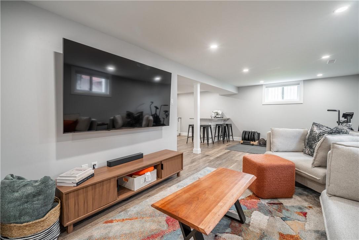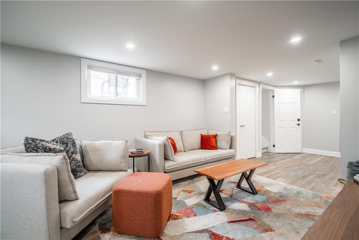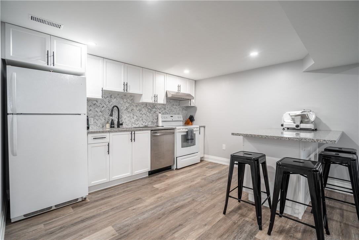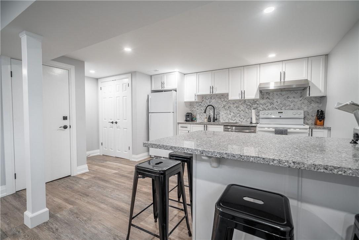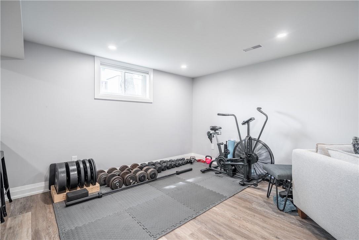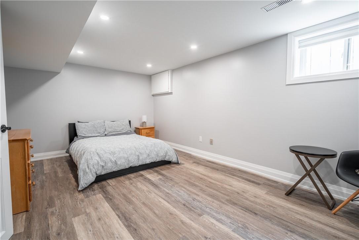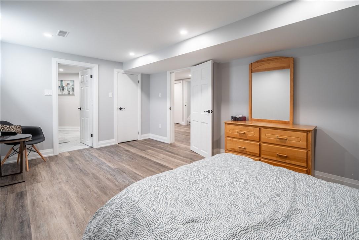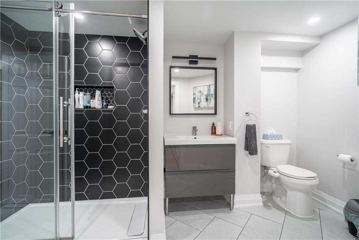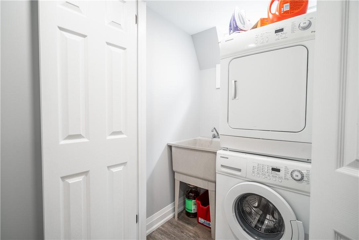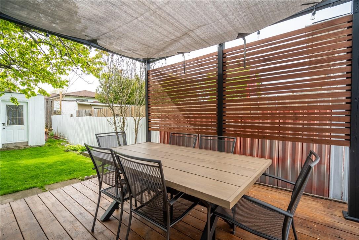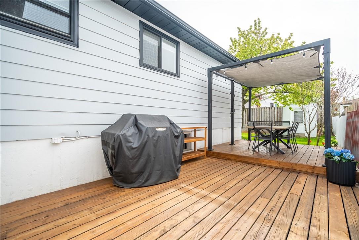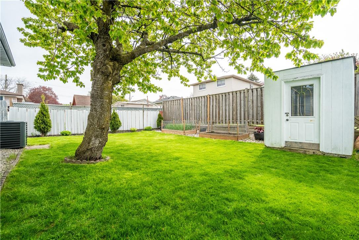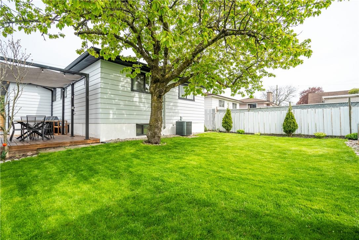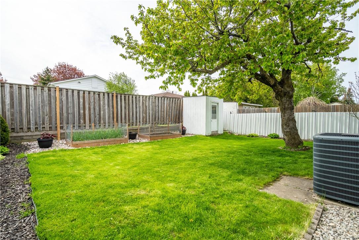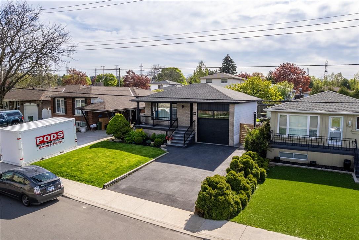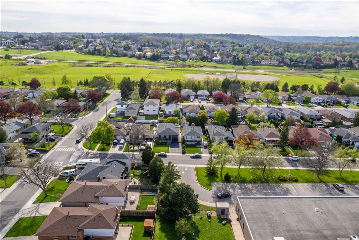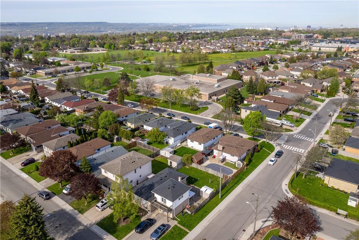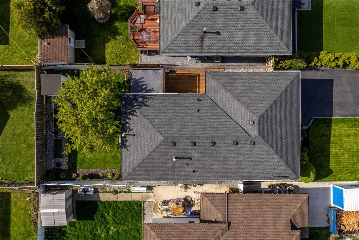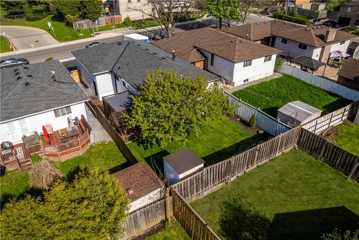194 San Remo Drive Hamilton, Ontario - MLS#: H4193343
$949,777
This beautifully renovated bungalow, situated on one of West Hamilton Mountain's most desirable neighborhood's features a functional, open concept main floor with spacious rooms & a separate entrance to the fully finished basement with an in-law suite as well as an attached garage. Conveniently located across the street from a school, minutes to Ancaster, highway access & all amenities. This home is perfect for a growing family, those looking for help with mortgage payments from the in-law suite or investors. Offers welcome any time - call today for your private viewing. (id:51158)
MLS# H4193343 – FOR SALE : 194 San Remo Drive Hamilton – 4 Beds, 2 Baths Detached House ** This beautifully renovated bungalow, situated on one of West Hamilton Mountain’s most desirable neighborhood’s features a functional, open concept main floor with spacious rooms & a separate entrance to the fully finished basement with an in-law suite as well as an attached garage. Conveniently located across the street from a school, minutes to Ancaster, highway access & all amenities. This home is perfect for a growing family, those looking for help with mortgage payments from the in-law suite or investors. Offers welcome any time – call today for your private viewing. (id:51158) ** 194 San Remo Drive Hamilton **
⚡⚡⚡ Disclaimer: While we strive to provide accurate information, it is essential that you to verify all details, measurements, and features before making any decisions.⚡⚡⚡
📞📞📞Please Call me with ANY Questions, 416-477-2620📞📞📞
Property Details
| MLS® Number | H4193343 |
| Property Type | Single Family |
| Equipment Type | Water Heater |
| Features | Double Width Or More Driveway, Paved Driveway, Tile Drained |
| Parking Space Total | 5 |
| Rental Equipment Type | Water Heater |
About 194 San Remo Drive, Hamilton, Ontario
Building
| Bathroom Total | 2 |
| Bedrooms Above Ground | 3 |
| Bedrooms Below Ground | 1 |
| Bedrooms Total | 4 |
| Architectural Style | Bungalow |
| Basement Development | Finished |
| Basement Type | Full (finished) |
| Constructed Date | 1973 |
| Construction Style Attachment | Detached |
| Cooling Type | Central Air Conditioning |
| Exterior Finish | Brick |
| Foundation Type | Block |
| Heating Fuel | Natural Gas |
| Heating Type | Forced Air |
| Stories Total | 1 |
| Size Exterior | 1199 Sqft |
| Size Interior | 1199 Sqft |
| Type | House |
| Utility Water | Municipal Water |
Parking
| Attached Garage |
Land
| Acreage | No |
| Sewer | Municipal Sewage System |
| Size Depth | 106 Ft |
| Size Frontage | 40 Ft |
| Size Irregular | 40.5 X 106 |
| Size Total Text | 40.5 X 106|under 1/2 Acre |
Rooms
| Level | Type | Length | Width | Dimensions |
|---|---|---|---|---|
| Basement | Laundry Room | Measurements not available | ||
| Basement | Kitchen | 10' 7'' x 12' 7'' | ||
| Basement | Living Room | 21' '' x 10' 9'' | ||
| Basement | Utility Room | Measurements not available | ||
| Basement | 3pc Bathroom | Measurements not available | ||
| Basement | Bedroom | 16' 11'' x 11' '' | ||
| Basement | Foyer | 8' 5'' x 10' '' | ||
| Ground Level | Bedroom | 8' 8'' x 7' 8'' | ||
| Ground Level | Bedroom | 9' 7'' x 11' 2'' | ||
| Ground Level | Primary Bedroom | 12' '' x 12' 10'' | ||
| Ground Level | Laundry Room | Measurements not available | ||
| Ground Level | 3pc Bathroom | Measurements not available | ||
| Ground Level | Kitchen | 13' '' x 11' 10'' | ||
| Ground Level | Dining Room | 12' 6'' x 11' 5'' | ||
| Ground Level | Living Room | 14' 6'' x 13' 5'' |
https://www.realtor.ca/real-estate/26864687/194-san-remo-drive-hamilton
Interested?
Contact us for more information

