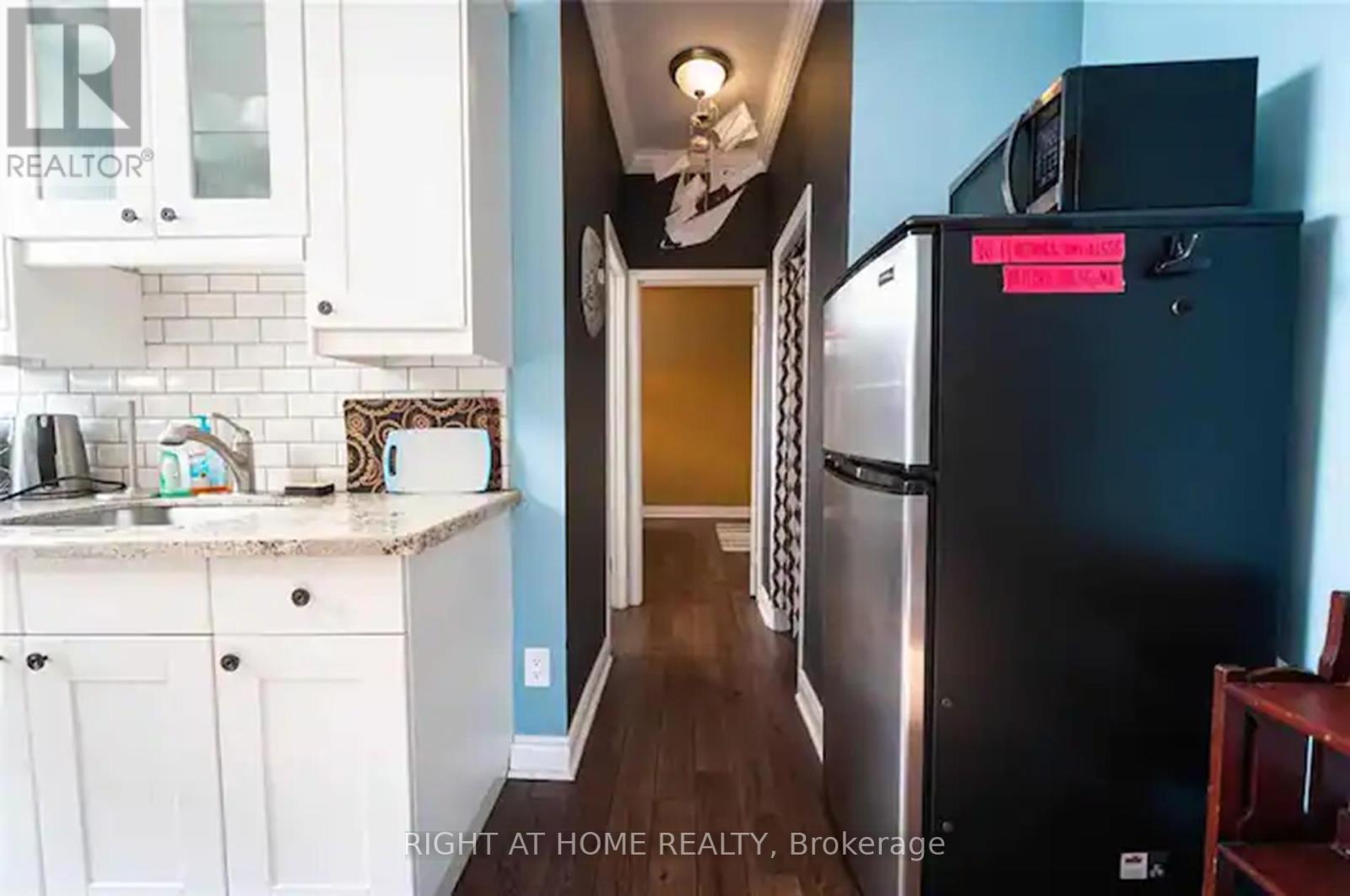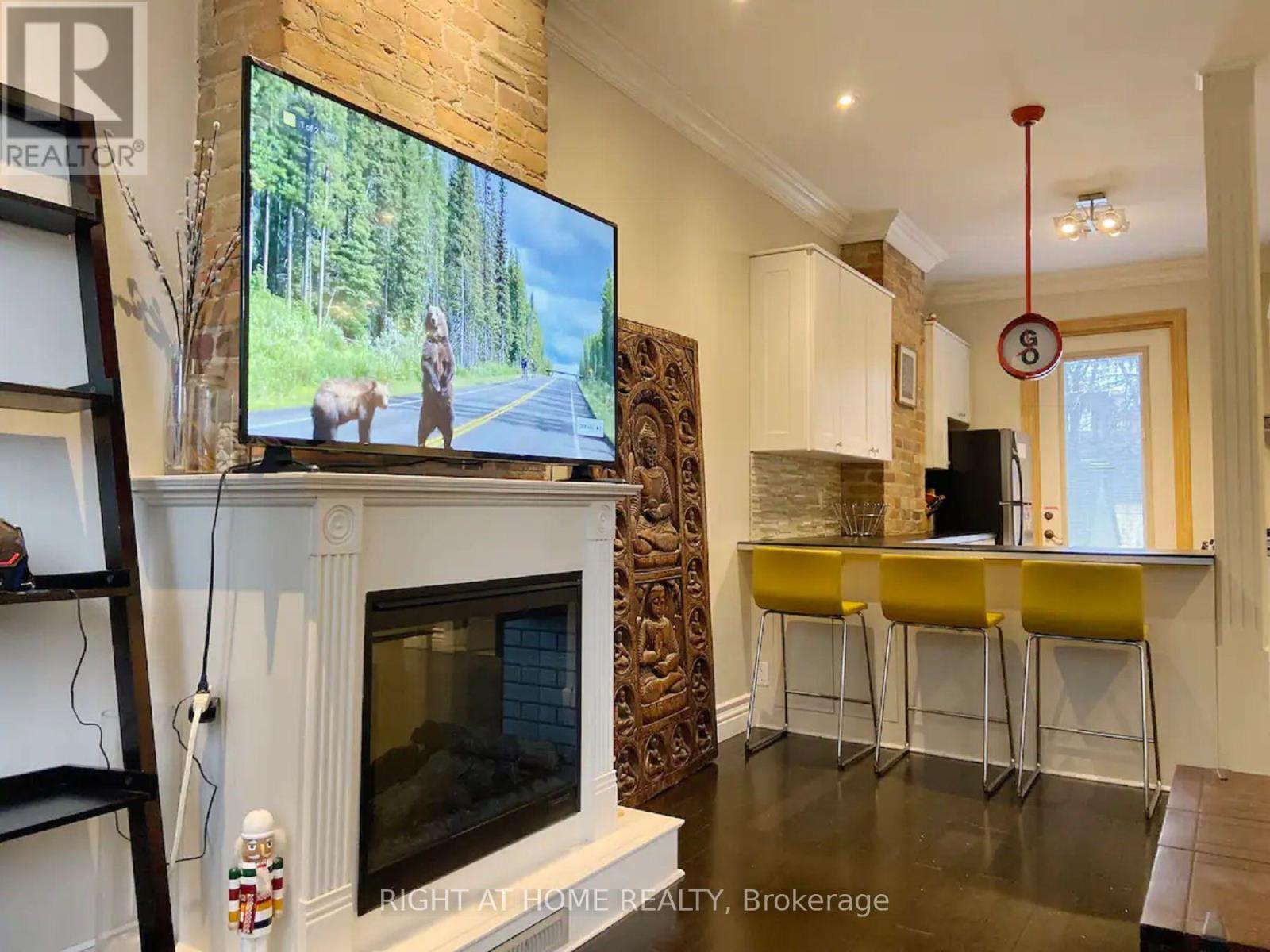194 Sherbourne Street Toronto, Ontario - MLS#: C8362478
$2,499,999
Fully Furnished 4 Unit Income Property, Amazing Opportunity To Live In & Collect Income Or Add ToYour Portfolio. Large Owner Suite. Legal Fourplex. Tastefully Decorated In Prime Rental Area.Custom Mural By Birdo. Fenced In With Electronic Gate. Private Backyard Area. 4 Car Parking.Walking Distance To Ryerson, George Brown & Downtown Core. Steps To Ontario Line Station & ManyNew Developments Happening In Immediate Area. **** EXTRAS **** 4 Stoves, 4 Fridges, 1 Dishwasher, Washer/Dryer, GasFurnace, Ac, 200 Amp Service, Automatic Gate, Keypad Entry, Vacant Possession Possible. (id:51158)
MLS# C8362478 – FOR SALE : 194 Sherbourne Street Moss Park Toronto – 7 Beds, 4 Baths Fourplex ** Fully Furnished 4 Unit Income Property, Amazing Opportunity To Live In & Collect Income Or Add ToYour Portfolio. Large Owner Suite. Legal Fourplex. Tastefully Decorated In Prime Rental Area.Custom Mural By Birdo. Fenced In With Electronic Gate. Private Backyard Area. 4 Car Parking.Walking Distance To Ryerson, George Brown & Downtown Core. Steps To Ontario Line Station & ManyNew Developments Happening In Immediate Area. **** EXTRAS **** 4 Stoves, 4 Fridges, 1 Dishwasher, Washer/Dryer, GasFurnace, Ac, 200 Amp Service, Automatic Gate, Keypad Entry, Vacant Possession Possible. (id:51158) ** 194 Sherbourne Street Moss Park Toronto **
⚡⚡⚡ Disclaimer: While we strive to provide accurate information, it is essential that you to verify all details, measurements, and features before making any decisions.⚡⚡⚡
📞📞📞Please Call me with ANY Questions, 416-477-2620📞📞📞
Property Details
| MLS® Number | C8362478 |
| Property Type | Single Family |
| Community Name | Moss Park |
| Features | Guest Suite |
| Parking Space Total | 4 |
About 194 Sherbourne Street, Toronto, Ontario
Building
| Bathroom Total | 4 |
| Bedrooms Above Ground | 4 |
| Bedrooms Below Ground | 3 |
| Bedrooms Total | 7 |
| Appliances | Garage Door Opener Remote(s) |
| Basement Features | Apartment In Basement, Separate Entrance |
| Basement Type | N/a |
| Cooling Type | Central Air Conditioning |
| Exterior Finish | Brick |
| Foundation Type | Block |
| Heating Fuel | Natural Gas |
| Heating Type | Forced Air |
| Stories Total | 3 |
| Type | Fourplex |
| Utility Water | Municipal Water |
Land
| Acreage | No |
| Sewer | Sanitary Sewer |
| Size Irregular | 27 X 150 Ft |
| Size Total Text | 27 X 150 Ft |
Rooms
| Level | Type | Length | Width | Dimensions |
|---|---|---|---|---|
| Second Level | Bedroom | 3.63 m | 1.86 m | 3.63 m x 1.86 m |
| Second Level | Bedroom 2 | 3.63 m | 1.86 m | 3.63 m x 1.86 m |
| Second Level | Living Room | 3.99 m | 3.9 m | 3.99 m x 3.9 m |
| Second Level | Kitchen | 3.99 m | 3.9 m | 3.99 m x 3.9 m |
| Second Level | Bedroom | 3.72 m | 2.96 m | 3.72 m x 2.96 m |
| Second Level | Living Room | 4 m | 4.35 m | 4 m x 4.35 m |
| Second Level | Kitchen | 3.72 m | 2.65 m | 3.72 m x 2.65 m |
| Main Level | Living Room | 5.52 m | 3.5 m | 5.52 m x 3.5 m |
| Main Level | Kitchen | 2.62 m | 1.52 m | 2.62 m x 1.52 m |
| Main Level | Bedroom | 3.41 m | 4 m | 3.41 m x 4 m |
| Main Level | Living Room | 3.69 m | 3.87 m | 3.69 m x 3.87 m |
| Main Level | Kitchen | 3.69 m | 3.84 m | 3.69 m x 3.84 m |
https://www.realtor.ca/real-estate/26929296/194-sherbourne-street-toronto-moss-park
Interested?
Contact us for more information
















