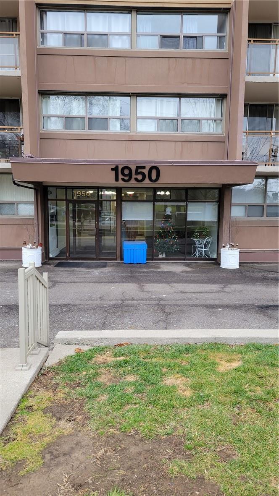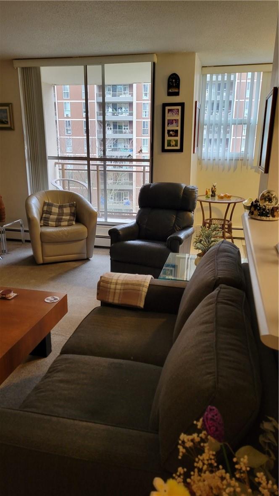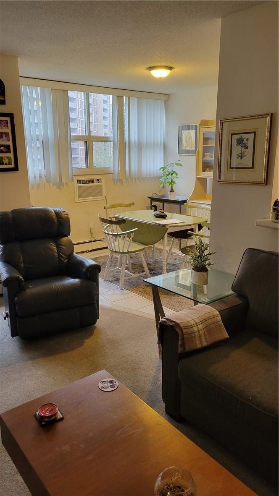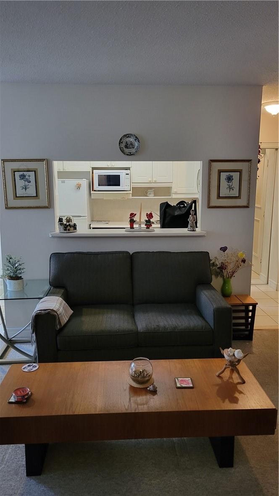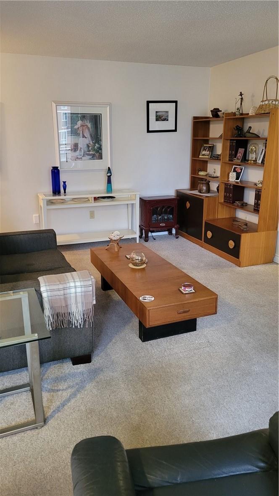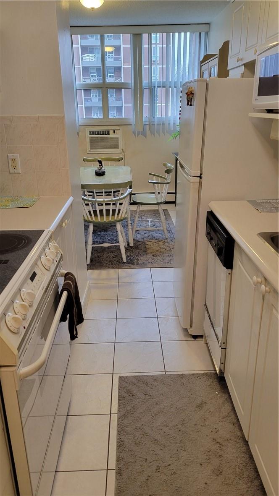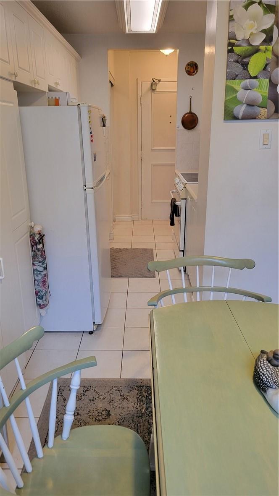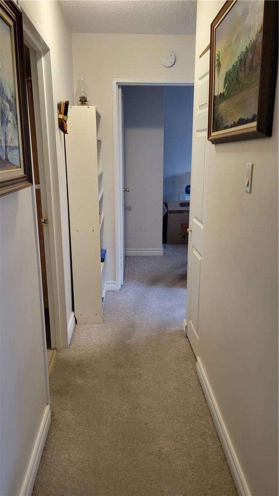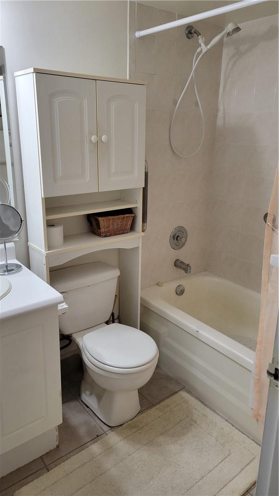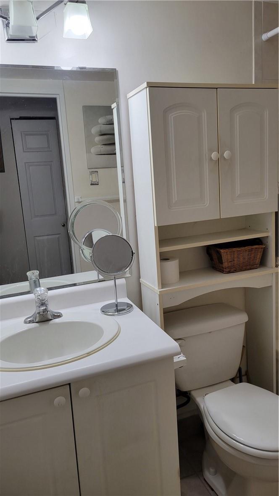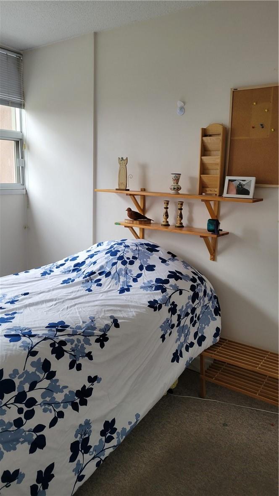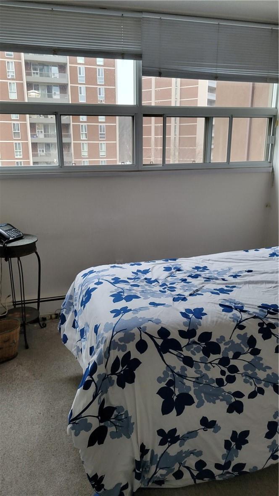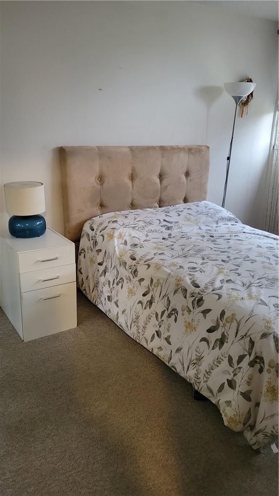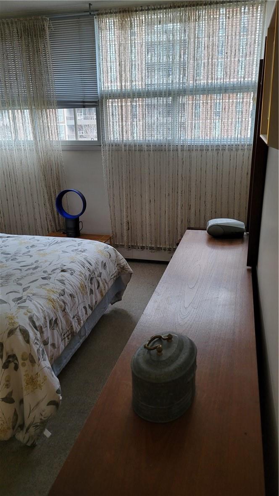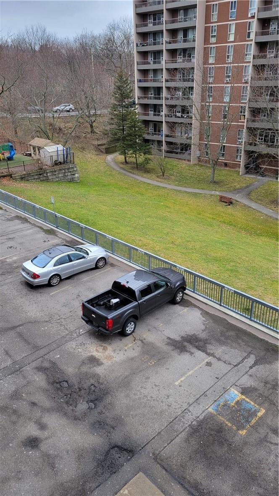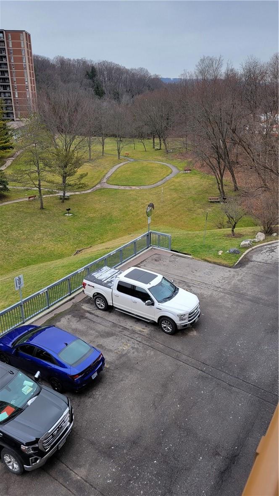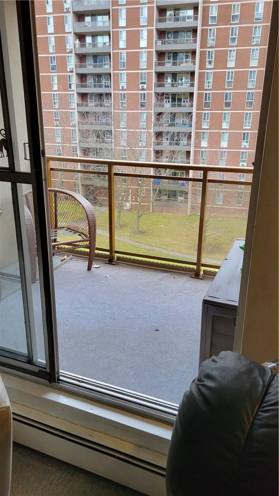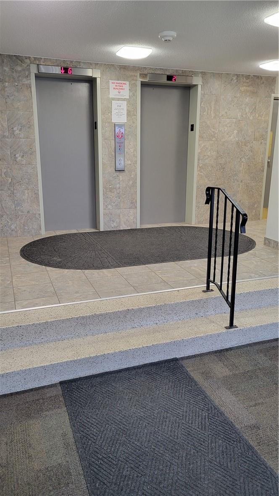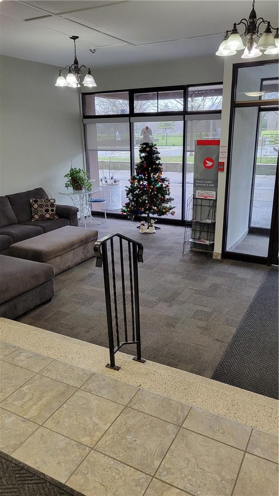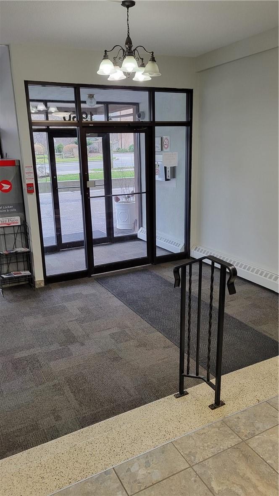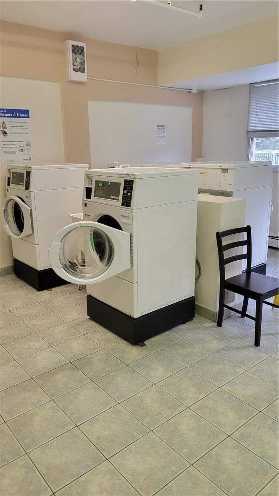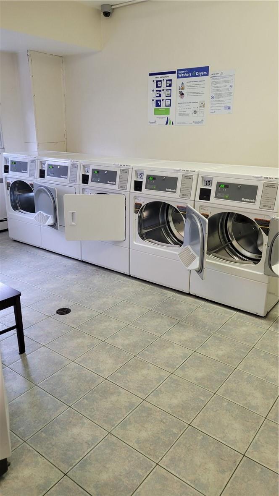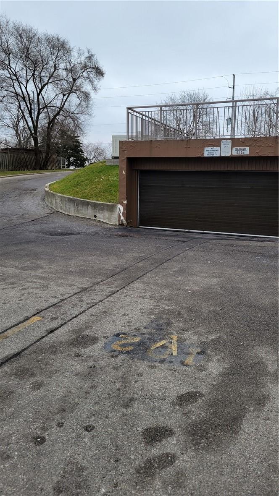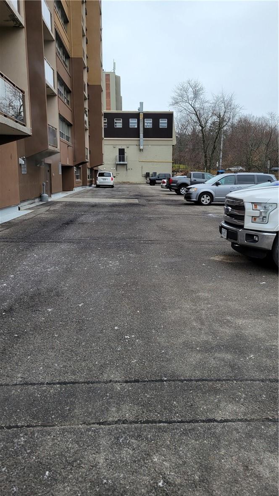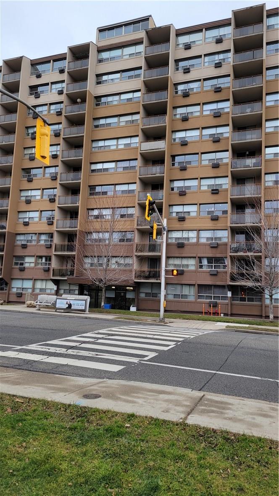1950 Main Street W, Unit #303 Hamilton, Ontario - MLS#: H4182652
$363,500Maintenance,
$780.19 Monthly
Maintenance,
$780.19 MonthlyLOCATION FOR THIS 2 BEDROOM UNIT LOCATED CLOSE TO TRANSIT, SHOPPING, GREEN SPACE, MCMASTER UNIVERSITY AND MOST OTHER AMENITIES. STATUS CERTIFICATE UPON REQUEST. SEE BUILDERS FLOOR PLAN FOR ROOM SIZES AND LAYOUT. (id:51158)
MLS# H4182652 – FOR SALE : 1950 Main Street W|unit #303 Hamilton – 2 Beds, 1 Baths Apartment ** LOCATION FOR THIS 2 BEDROOM UNIT LOCATED CLOSE TO TRANSIT, SHOPPING, GREEN SPACE, MCMASTER UNIVERSITY AND MOST OTHER AMENITIES. STATUS CERTIFICATE UPON REQUEST. SEE BUILDERS FLOOR PLAN FOR ROOM SIZES AND LAYOUT. (id:51158) ** 1950 Main Street W|unit #303 Hamilton **
⚡⚡⚡ Disclaimer: While we strive to provide accurate information, it is essential that you to verify all details, measurements, and features before making any decisions.⚡⚡⚡
📞📞📞Please Call me with ANY Questions, 416-477-2620📞📞📞
Property Details
| MLS® Number | H4182652 |
| Property Type | Single Family |
| Amenities Near By | Hospital, Public Transit, Schools |
| Equipment Type | None |
| Features | Park Setting, Park/reserve, Balcony, Paved Driveway, Laundry- Coin Operated |
| Parking Space Total | 1 |
| Rental Equipment Type | None |
About 1950 Main Street W, Unit #303, Hamilton, Ontario
Building
| Bathroom Total | 1 |
| Bedrooms Above Ground | 2 |
| Bedrooms Total | 2 |
| Appliances | Dishwasher, Microwave, Refrigerator, Stove |
| Basement Development | Unfinished |
| Basement Type | None (unfinished) |
| Constructed Date | 1974 |
| Cooling Type | Wall Unit |
| Exterior Finish | Brick |
| Foundation Type | Poured Concrete |
| Heating Fuel | Natural Gas |
| Heating Type | Boiler |
| Stories Total | 1 |
| Size Exterior | 752 Sqft |
| Size Interior | 752 Sqft |
| Type | Apartment |
| Utility Water | Municipal Water |
Parking
| Underground |
Land
| Acreage | No |
| Land Amenities | Hospital, Public Transit, Schools |
| Sewer | Municipal Sewage System |
| Size Irregular | Common |
| Size Total Text | Common|under 1/2 Acre |
| Soil Type | Clay |
Rooms
| Level | Type | Length | Width | Dimensions |
|---|---|---|---|---|
| Ground Level | Other | 9' 0'' x 7' 0'' | ||
| Ground Level | 4pc Bathroom | 7' 6'' x 5' 0'' | ||
| Ground Level | Bedroom | 9' 6'' x 8' 9'' | ||
| Ground Level | Primary Bedroom | 14' 5'' x 10' 0'' | ||
| Ground Level | Living Room | 18' 0'' x 11' 9'' | ||
| Ground Level | Eat In Kitchen | 18' 2'' x 7' 3'' |
https://www.realtor.ca/real-estate/26405608/1950-main-street-w-unit-303-hamilton
Interested?
Contact us for more information

