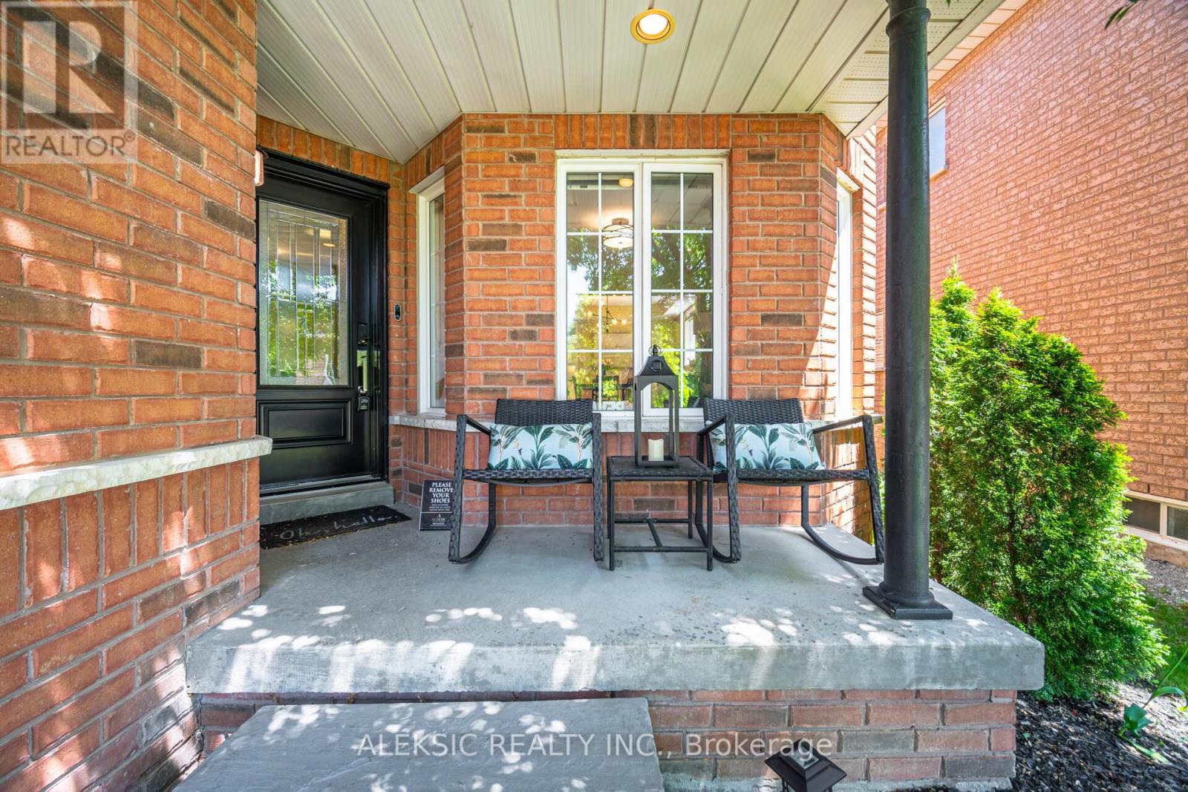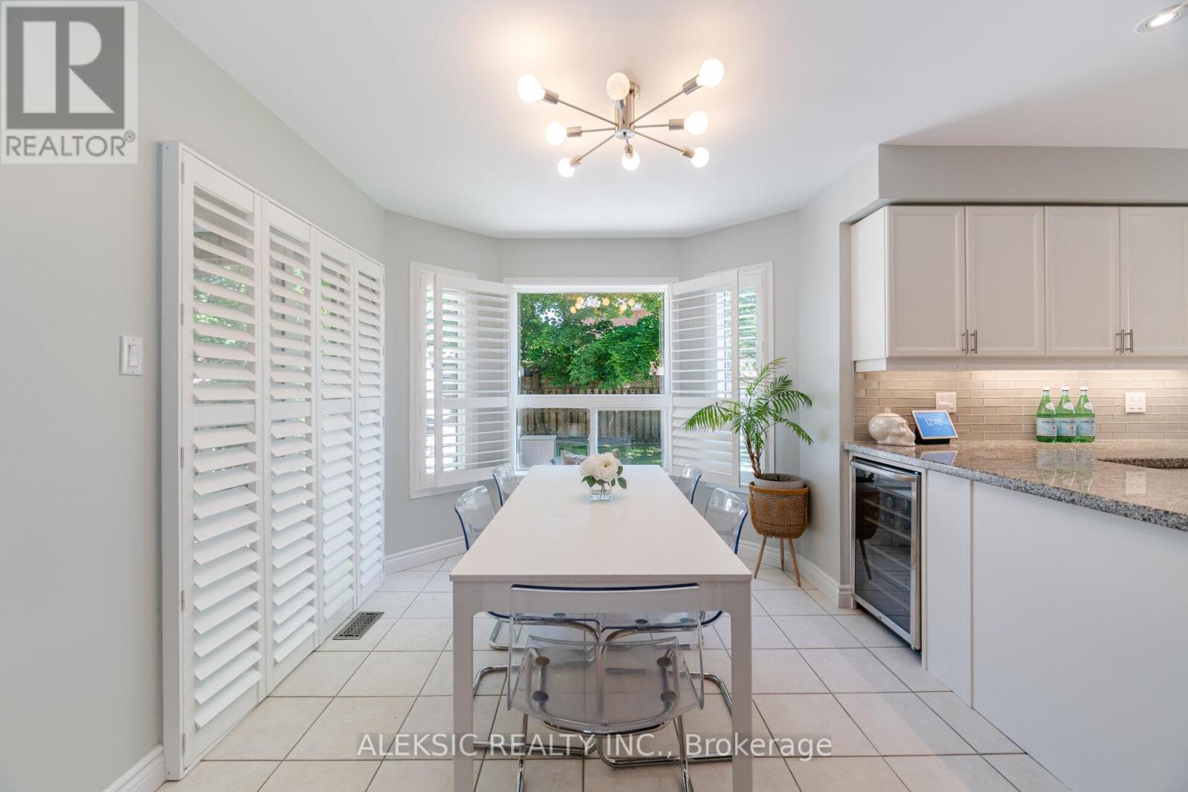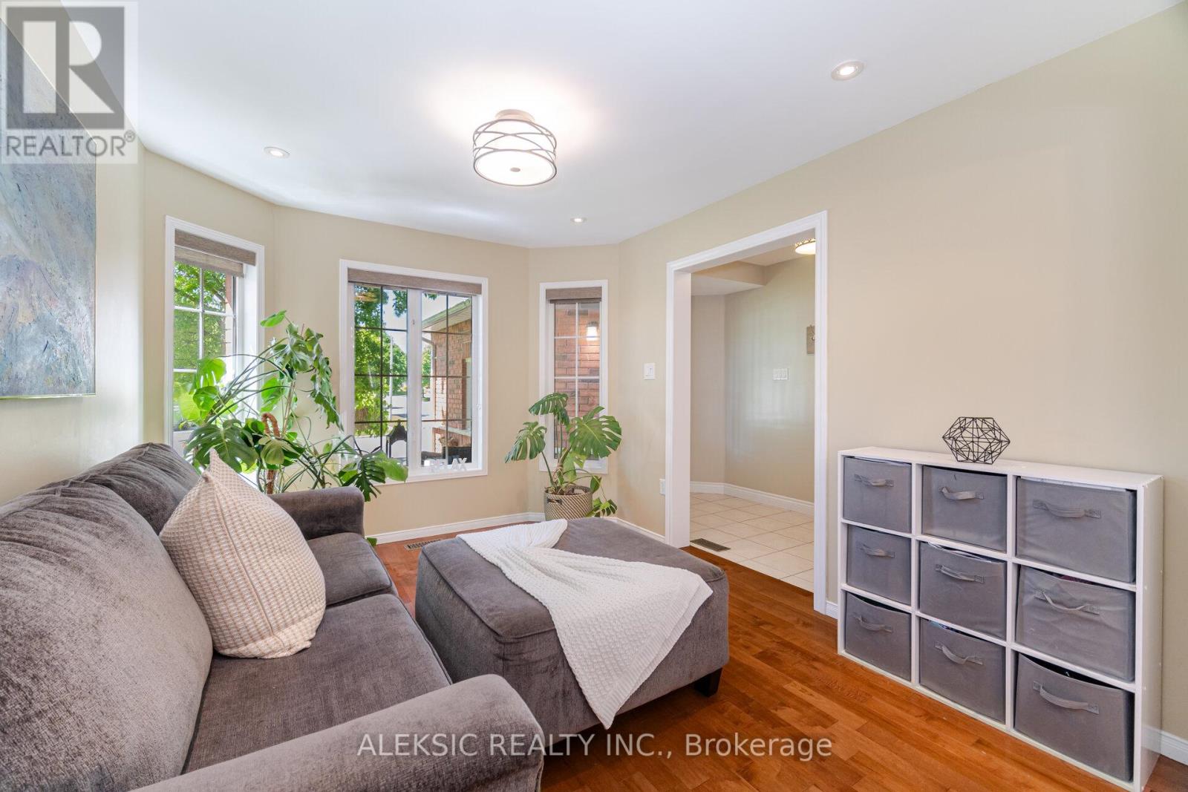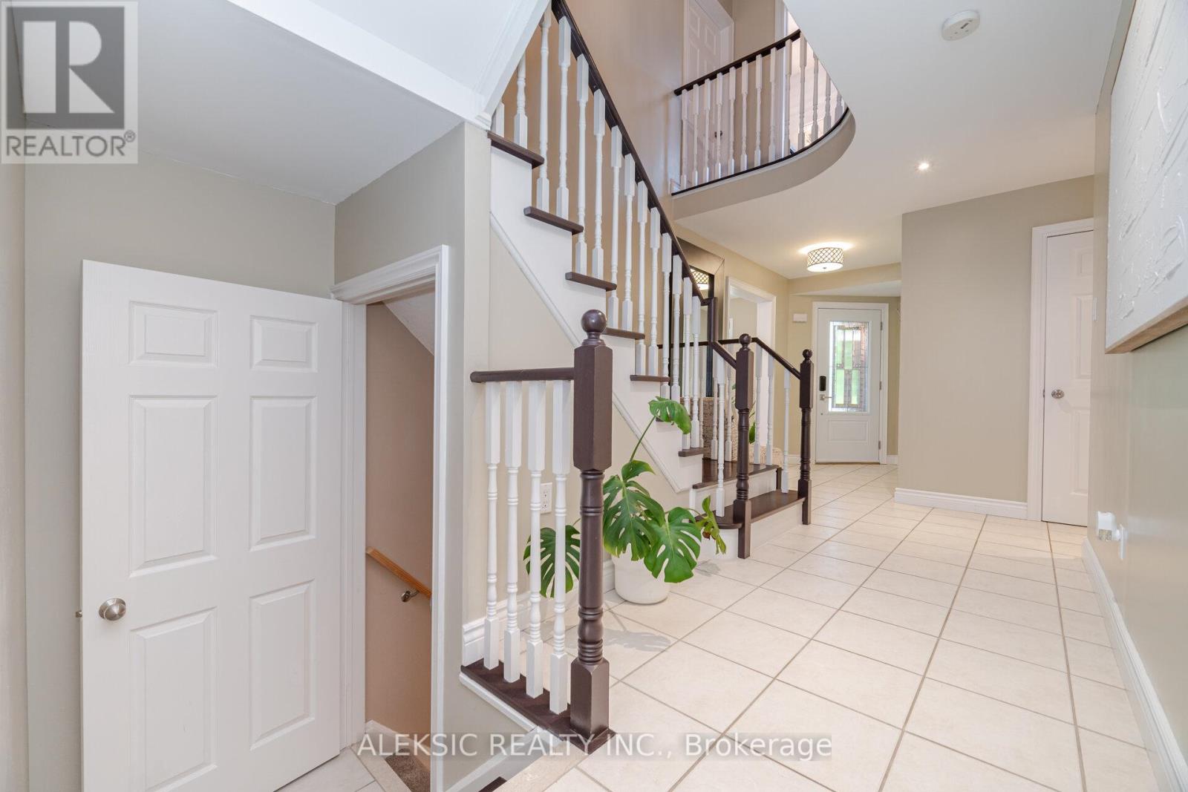196 Eaton Street Halton Hills, Ontario - MLS#: W8402428
$1,369,900
Welcome to 196 Eaton Street in Beautiful Georgetown South. T A K E - A - L O O K at this Stunning Property Features Four Bedrooms and Four Bathrooms. When you step inside, you discover a Spacious Living Area, a Modern Kitchen with top-of-the-line appliances, Stainless Steel Appliances, White Cabinets and Granite Counters. Large Eat-In Area with Walk Out to Backyard. Cozy Family Room with Fireplace and Large Window, Perfect for Entertaining or a Relaxing Movie Night. Living and Dining Area Sets a Great Evening with Friends or Family. The Primary Suite Offers a Private Retreat with a Luxurious En-Suite Bathroom. Spacious Three Other Rooms Currently Used as Childrens Bedrooms, Could Be Also Used for Office Area or Den. Outside, you'll find a Beautifully Landscaped Backyard with a Patio, Ideal for Outdoor Gatherings. Additional highlights include a Fully Finished Basement with a Powder Room, Laundry Room, Rec. Room and Exercise Area. Two-Car Garage, and close proximity to Top-rated Schools, Shopping, and Dining. Don't miss the opportunity to make 196 Eaton Street your New Home. Contact us today to schedule a private tour and see all that this incredible property has to offer. **** EXTRAS **** Great Front Landscaped Yard with Gorgeous Greenery and a Sitting Area on Front Porch. Garage with Lots of Space and Storage. California Shutters, Pot Lights. Extra Pantry. (id:51158)
Located in the sought-after Georgetown South area, 196 Eaton Street is a luxurious property boasting four bedrooms and four bathrooms, as listed on the MLS# W8402428. Upon entering, you are greeted with a spacious living area that seamlessly flows into a modern kitchen equipped with top-tier stainless steel appliances, white cabinets, and elegant granite countertops. The large eat-in area provides a convenient walkout to the backyard, perfect for hosting outdoor gatherings.
The cozy family room features a fireplace and a large window, making it an ideal space for both entertaining guests and relaxing movie nights. The primary suite offers a private sanctuary with a lavish en-suite bathroom, while the three additional rooms, currently utilized as children’s bedrooms, offer versatility and can be used as an office area or den.
Outside, the beautifully landscaped backyard includes a patio, creating an inviting setting for outdoor activities. Furthermore, the property features a fully finished basement with a powder room, laundry room, recreational space, and an exercise area. A two-car garage provides ample storage space.
Conveniently situated near top-rated schools, shopping centers, and dining options, 196 Eaton Street presents an excellent opportunity to embrace a new level of comfort and luxury. Don’t miss the chance to explore all the features and amenities this remarkable property has to offer. For a private tour and further details, contact us today.
Additional features of this exceptional property include a meticulously designed front yard with lush greenery, a relaxing sitting area on the front porch, California shutters, pot lights, and an extra pantry, ensuring a seamless blend of style and functionality.
⚡⚡⚡ Disclaimer: While we strive to provide accurate information, it is essential that you to verify all details, measurements, and features before making any decisions.⚡⚡⚡
📞📞📞Please Call me with ANY Questions, 416-477-2620📞📞📞
Property Details
| MLS® Number | W8402428 |
| Property Type | Single Family |
| Community Name | Georgetown |
| Amenities Near By | Schools, Hospital |
| Community Features | Community Centre |
| Parking Space Total | 4 |
About 196 Eaton Street, Halton Hills, Ontario
Building
| Bathroom Total | 4 |
| Bedrooms Above Ground | 4 |
| Bedrooms Total | 4 |
| Appliances | Water Heater, Blinds, Dishwasher, Dryer, Garage Door Opener, Refrigerator, Stove, Washer |
| Basement Development | Finished |
| Basement Type | Full (finished) |
| Construction Style Attachment | Detached |
| Cooling Type | Central Air Conditioning |
| Exterior Finish | Brick |
| Fireplace Present | Yes |
| Fireplace Total | 1 |
| Heating Fuel | Natural Gas |
| Heating Type | Forced Air |
| Stories Total | 2 |
| Type | House |
| Utility Water | Municipal Water |
Parking
| Attached Garage |
Land
| Acreage | No |
| Land Amenities | Schools, Hospital |
| Sewer | Sanitary Sewer |
| Size Irregular | 40.06 X 114.9 Ft |
| Size Total Text | 40.06 X 114.9 Ft |
Rooms
| Level | Type | Length | Width | Dimensions |
|---|---|---|---|---|
| Second Level | Primary Bedroom | 4.62 m | 4.5 m | 4.62 m x 4.5 m |
| Second Level | Bedroom 2 | 3.53 m | 2.8 m | 3.53 m x 2.8 m |
| Second Level | Bedroom 3 | 3.39 m | 2.8 m | 3.39 m x 2.8 m |
| Second Level | Bedroom 4 | 3.75 m | 2.99 m | 3.75 m x 2.99 m |
| Basement | Sitting Room | 2.54 m | 2.45 m | 2.54 m x 2.45 m |
| Basement | Recreational, Games Room | 8.48 m | 4.54 m | 8.48 m x 4.54 m |
| Main Level | Living Room | 3.98 m | 3.68 m | 3.98 m x 3.68 m |
| Main Level | Dining Room | 3.56 m | 3.74 m | 3.56 m x 3.74 m |
| Main Level | Kitchen | 3.54 m | 3.29 m | 3.54 m x 3.29 m |
| Main Level | Eating Area | 4.67 m | 2.7 m | 4.67 m x 2.7 m |
| Main Level | Family Room | 4.04 m | 3.1 m | 4.04 m x 3.1 m |
https://www.realtor.ca/real-estate/26990180/196-eaton-street-halton-hills-georgetown
Interested?
Contact us for more information










































