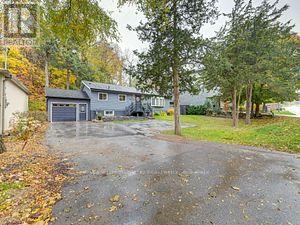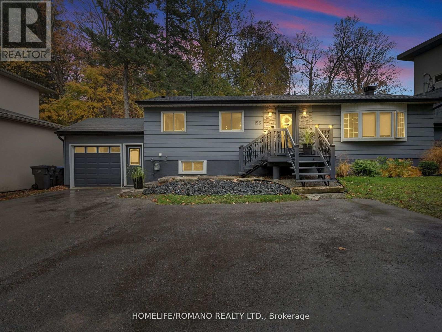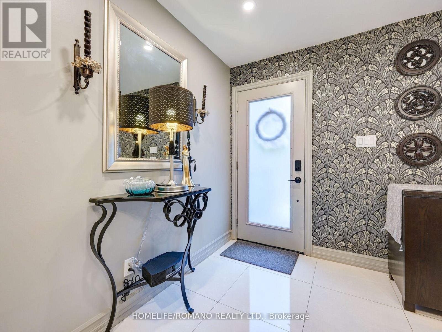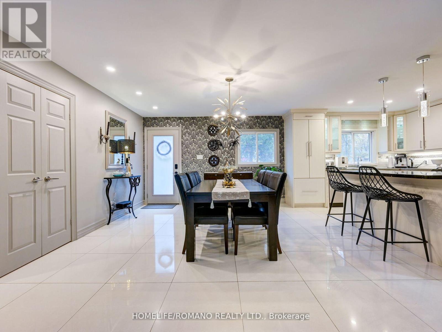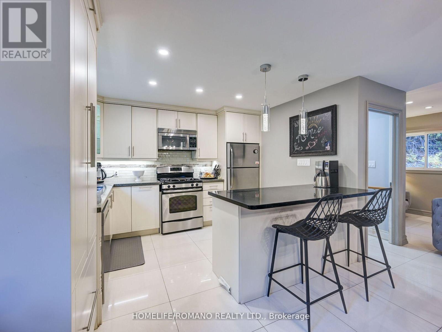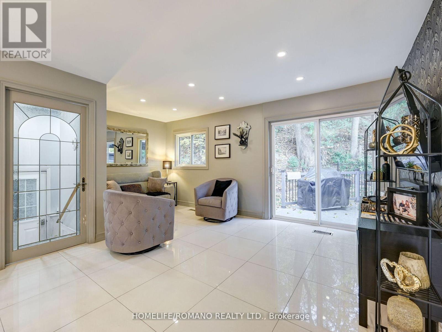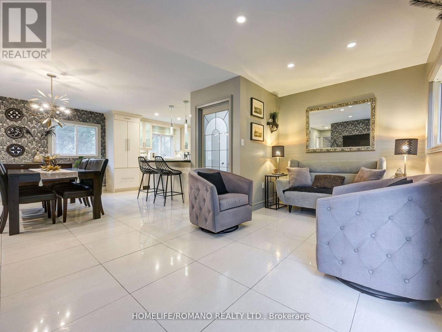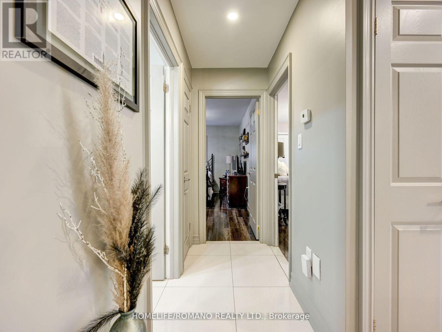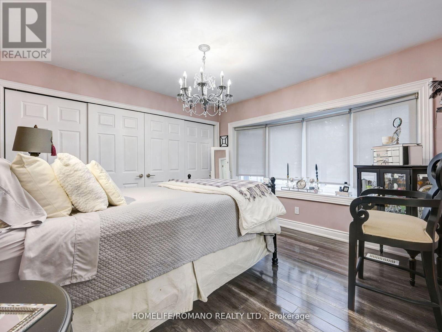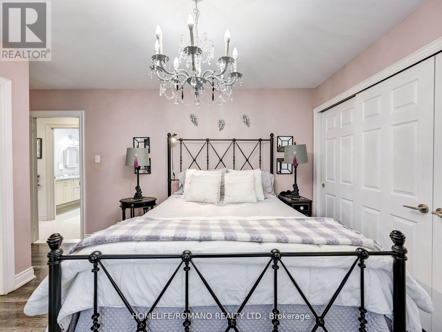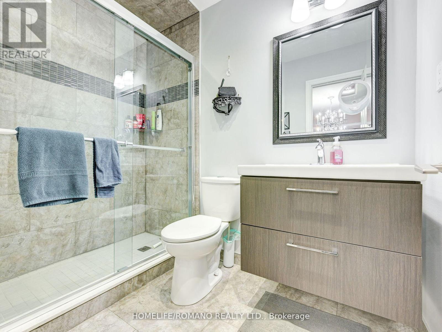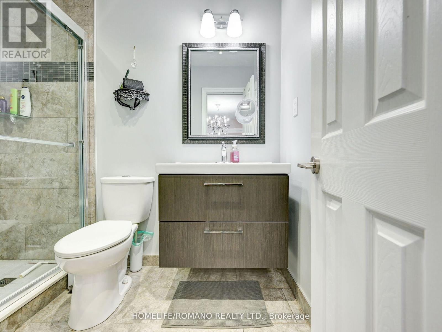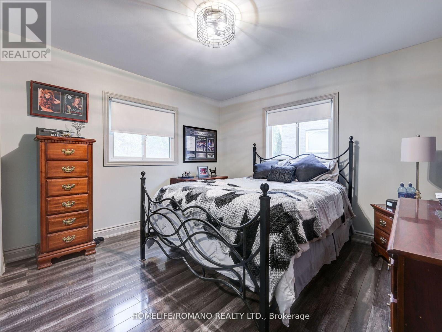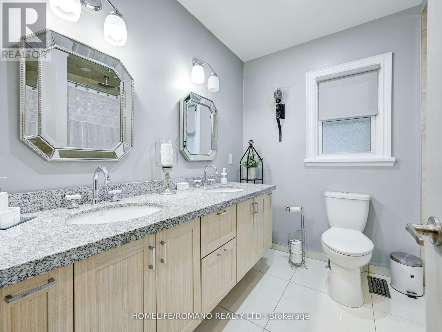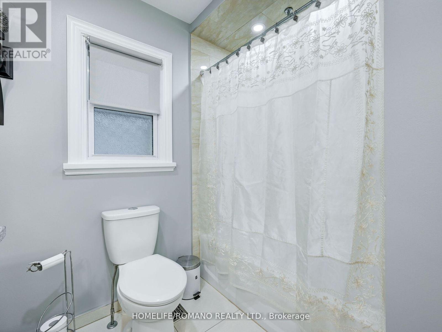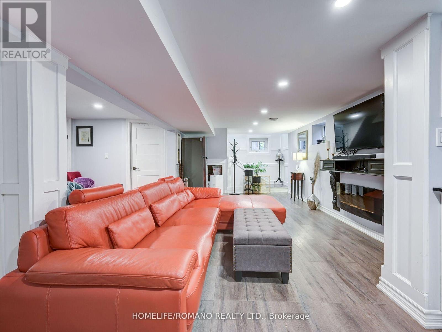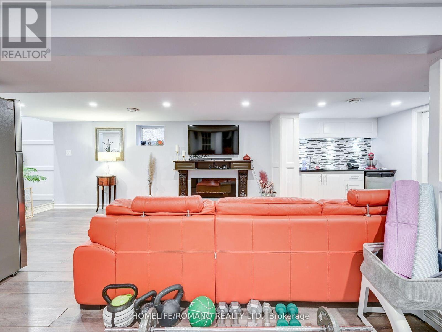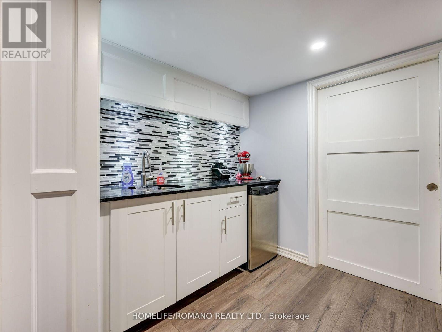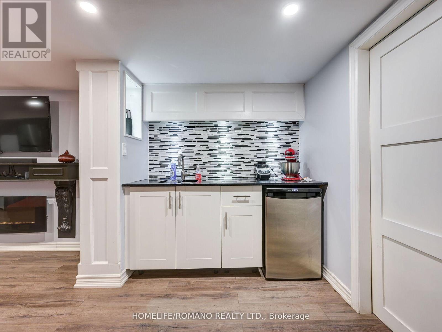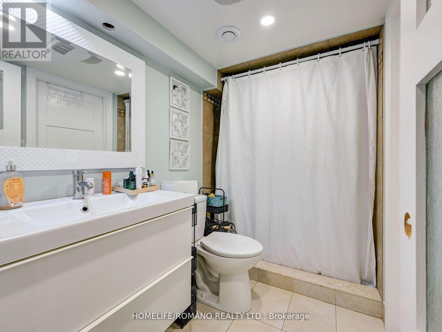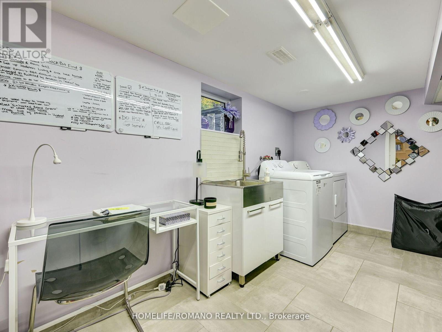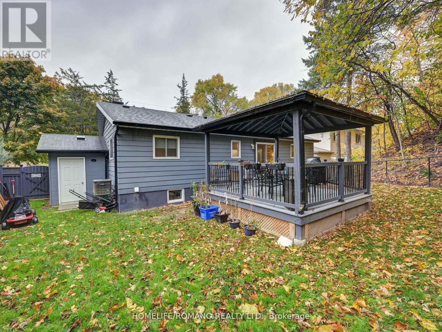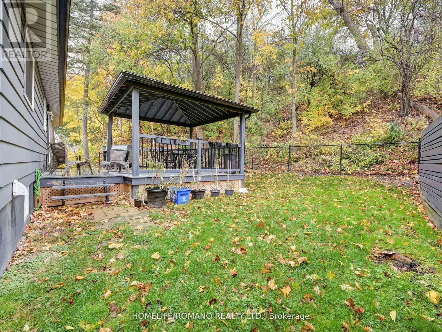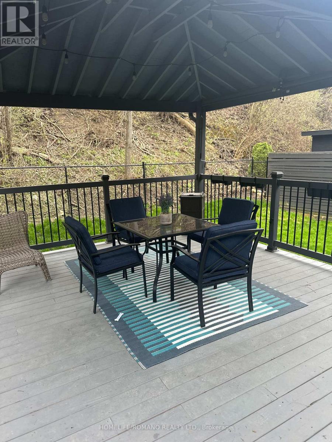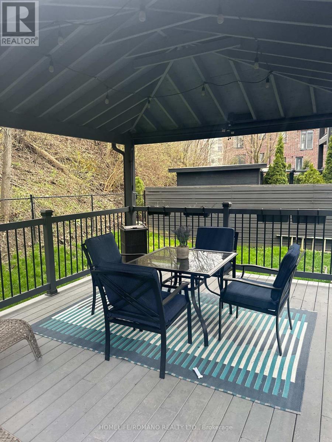196 King St Caledon, Ontario - MLS#: W8136122
$1,179,999
Beautiful Fully Detached 4 Bedroom Homes With Many Upgrades. Walking Distance To Humber River, Walking Trails, Parks, Resto & Bars In Old Downtown Bolton. Totally Renovated Kitchen Has High End SS Appliances, Gas Stove, Quartz Counter top, Island With Stools , Walk Out To Private Yard, Open Concept Living and Dining, Separate Entrance To A 2 Bedrooms Finished Basement Great Rental Income, Renovated Top To Bottom.Nothing To Do But Bring Your Furniture! A Must See!! **** EXTRAS **** :All Electrical Light Fixtures, Stove, Fridge, Built-In Dishwasher, Washer & Dryer, Central Air Conditioning, Garage Door Opener And Remote, Garden Shed. (id:51158)
MLS# W8136122 – FOR SALE : 196 King St Bolton West Caledon – 4 Beds, 3 Baths Detached House ** Beautiful Fully Detached 4 Bedroom Homes With Many Upgrades. Walking Distance To Humber River, Walking Trails, Parks, Resto & Bars In Old Downtown Bolton. Totally Renovated Kitchen Has High End SS Appliances, Gas Stove, Quartz Counter top, Island With Stools , Walk Out To Private Yard, Open Concept Living and Dining, Separate Entrance To A 2 Bedrooms Finished Basement Great Rental Income, Renovated Top To Bottom.Nothing To Do But Bring Your Furniture! A Must See!!**** EXTRAS **** :All Electrical Light Fixtures, Stove, Fridge, Built-In Dishwasher, Washer & Dryer, Central Air Conditioning, Garage Door Opener And Remote, Garden Shed. (id:51158) ** 196 King St Bolton West Caledon **
⚡⚡⚡ Disclaimer: While we strive to provide accurate information, it is essential that you to verify all details, measurements, and features before making any decisions.⚡⚡⚡
📞📞📞Please Call me with ANY Questions, 416-477-2620📞📞📞
Property Details
| MLS® Number | W8136122 |
| Property Type | Single Family |
| Community Name | Bolton West |
| Amenities Near By | Public Transit |
| Features | Ravine |
| Parking Space Total | 8 |
About 196 King St, Caledon, Ontario
Building
| Bathroom Total | 3 |
| Bedrooms Above Ground | 2 |
| Bedrooms Below Ground | 2 |
| Bedrooms Total | 4 |
| Architectural Style | Bungalow |
| Basement Development | Finished |
| Basement Features | Separate Entrance |
| Basement Type | N/a (finished) |
| Construction Style Attachment | Detached |
| Cooling Type | Central Air Conditioning |
| Exterior Finish | Aluminum Siding |
| Heating Fuel | Natural Gas |
| Heating Type | Forced Air |
| Stories Total | 1 |
| Type | House |
Parking
| Attached Garage |
Land
| Acreage | No |
| Land Amenities | Public Transit |
| Size Irregular | 81.31 X 131.5 Ft |
| Size Total Text | 81.31 X 131.5 Ft |
Rooms
| Level | Type | Length | Width | Dimensions |
|---|---|---|---|---|
| Basement | Bedroom 3 | 3.16 m | 2.62 m | 3.16 m x 2.62 m |
| Basement | Bedroom 4 | 3.53 m | 3.16 m | 3.53 m x 3.16 m |
| Basement | Recreational, Games Room | 7.19 m | 4.93 m | 7.19 m x 4.93 m |
| Basement | Laundry Room | 4.39 m | 2.28 m | 4.39 m x 2.28 m |
| Main Level | Living Room | 3.96 m | 4.87 m | 3.96 m x 4.87 m |
| Main Level | Dining Room | 4.26 m | 3.65 m | 4.26 m x 3.65 m |
| Main Level | Kitchen | 2.92 m | 2.43 m | 2.92 m x 2.43 m |
| Main Level | Eating Area | 4.26 m | 3.65 m | 4.26 m x 3.65 m |
| Main Level | Primary Bedroom | 3.62 m | 3.47 m | 3.62 m x 3.47 m |
| Main Level | Bedroom 2 | 3.47 m | 3.41 m | 3.47 m x 3.41 m |
https://www.realtor.ca/real-estate/26613552/196-king-st-caledon-bolton-west
Interested?
Contact us for more information

