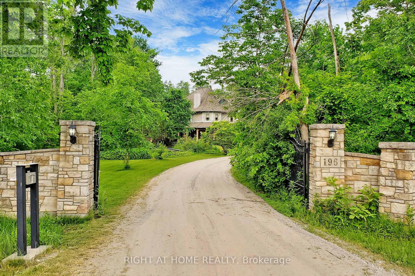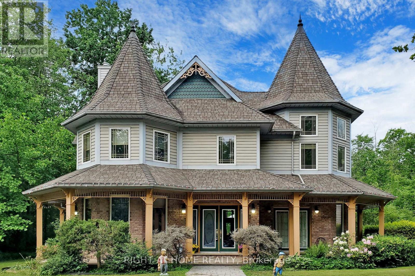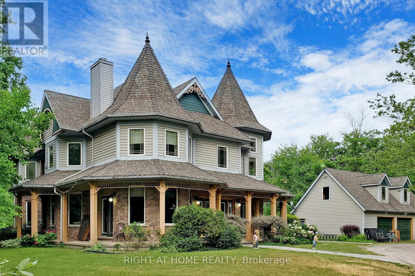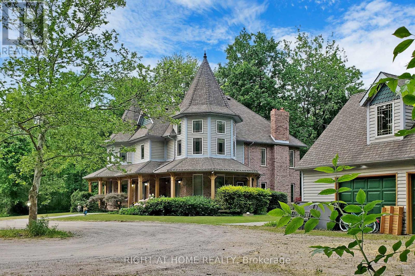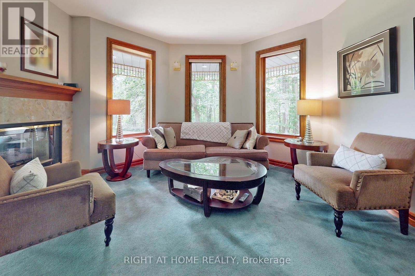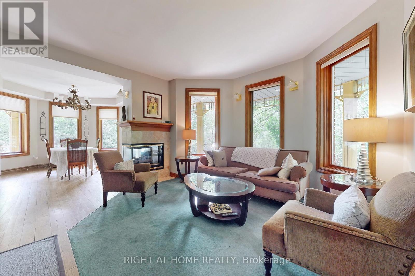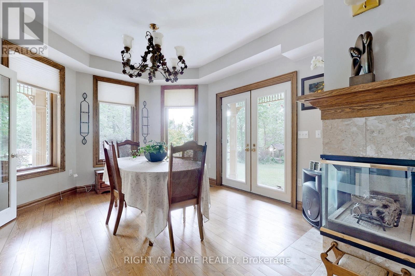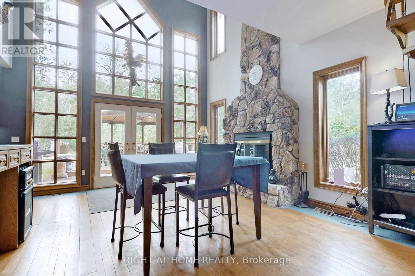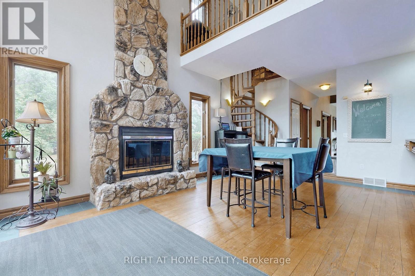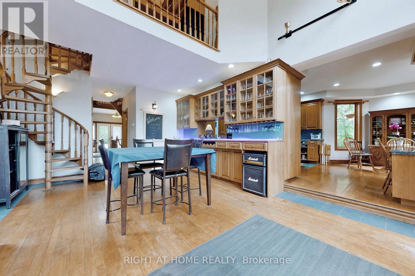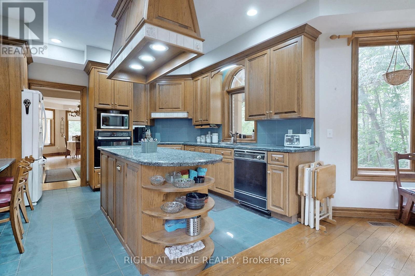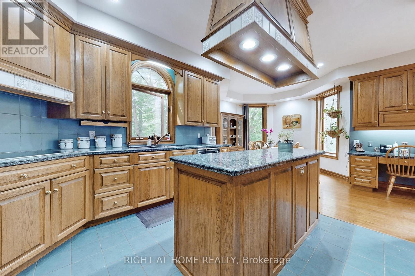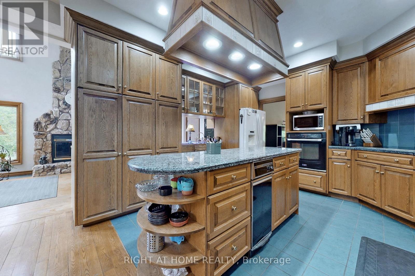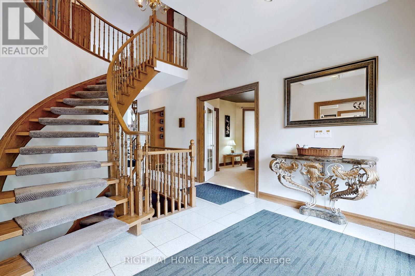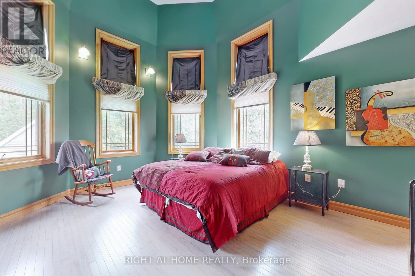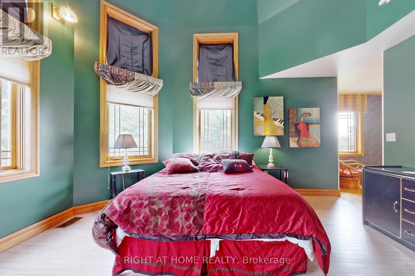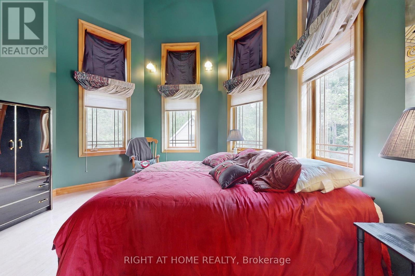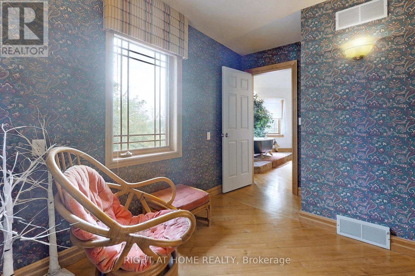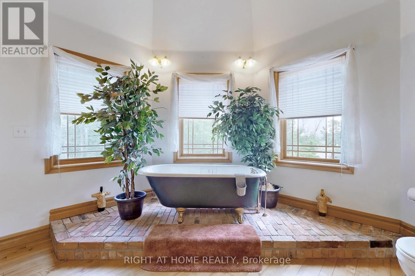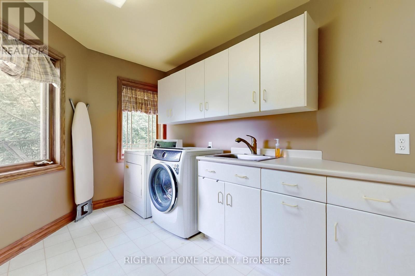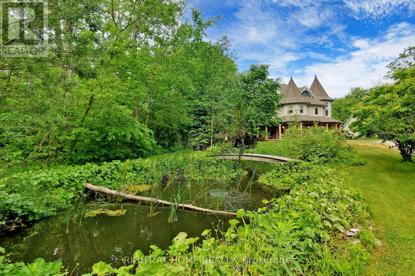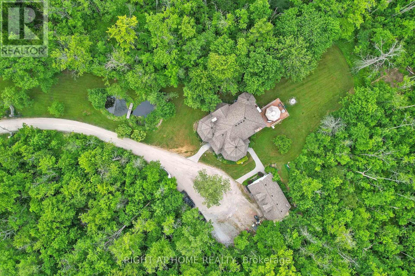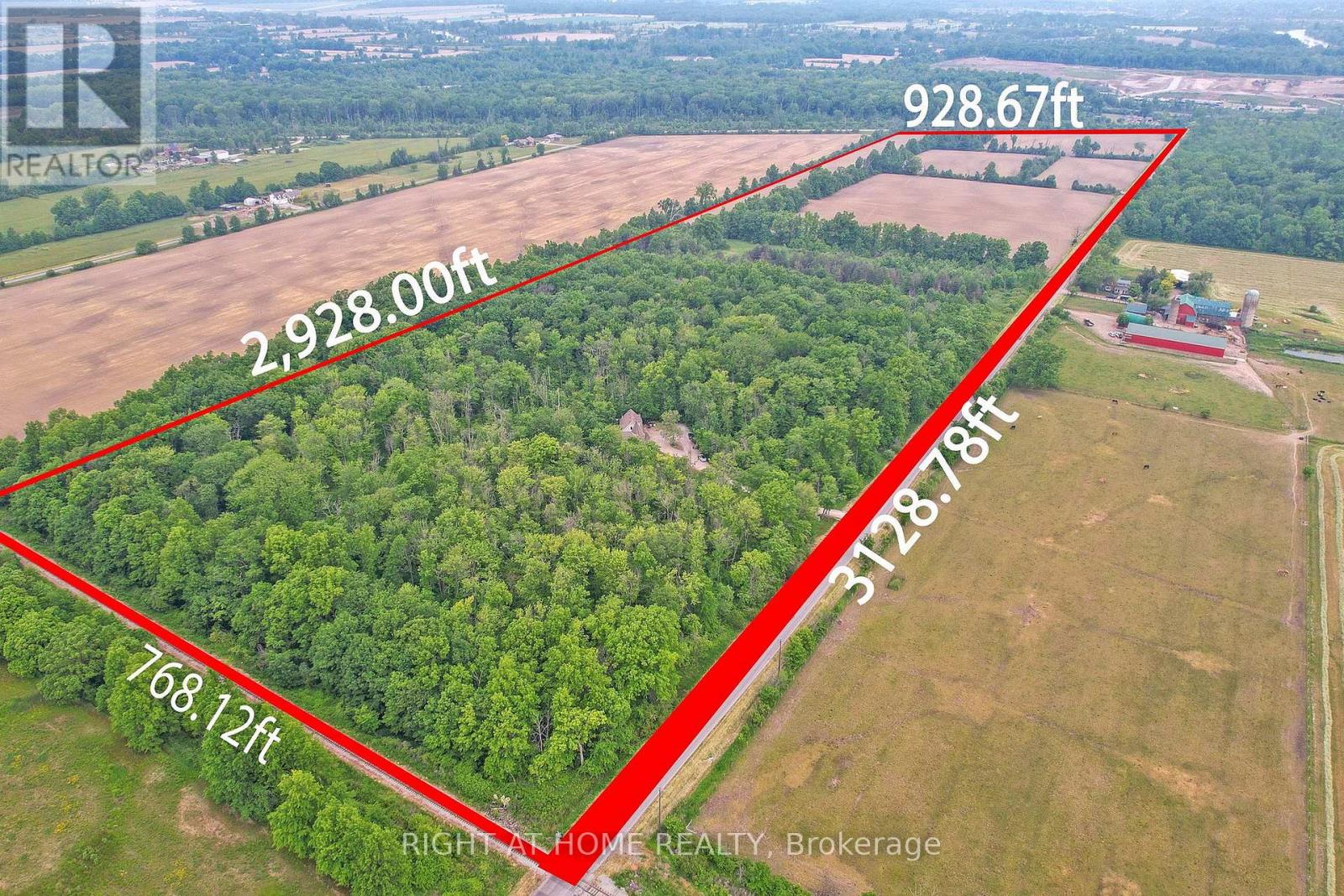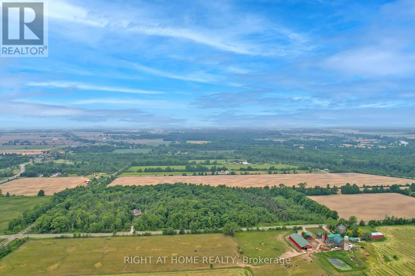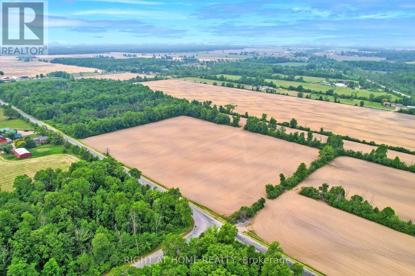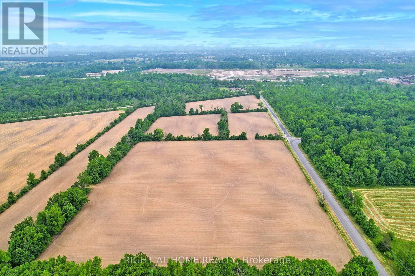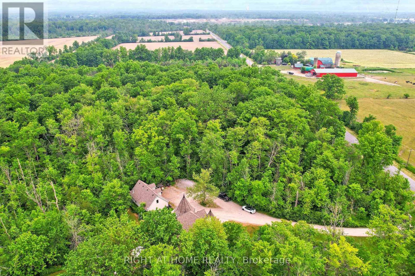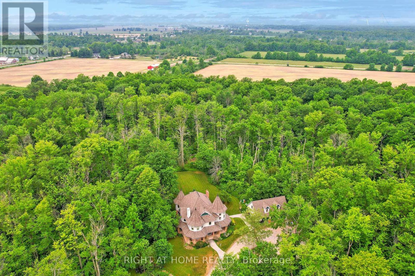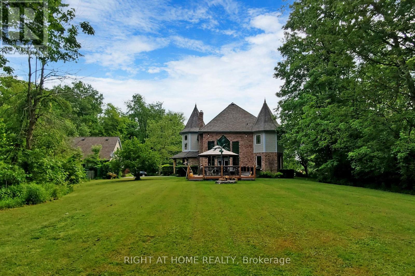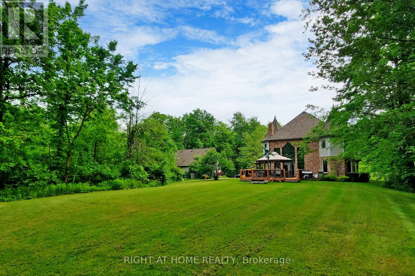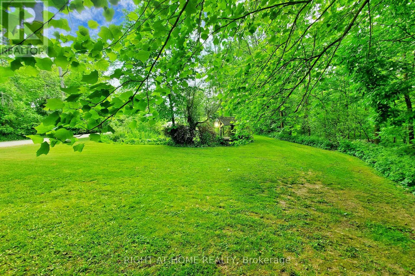196 Pietz Rd Welland, Ontario - MLS#: X8272290
$1,980,000
Welcome to this Custom Built Amazing Victoria Style Home nestled in the picturesque Welland City of Niagara Falls, Ontario. This magnificent property encompasses a sprawling 58 acres, boasting a harmonious blend of 30 acres of fertile farmland, 20 acres of serene forest, and 8 acres of lush green lawn. A truly remarkable oasis awaits, where nature's beauty embraces timeless elegance. Great Room With 18 Foot Ceiling and Fireplace, Luxury Kitchen With Granite Counter-Tops/Island/A Breakfast Bar/Desk/Pantry W/Roll Outs. Livingr W/3 Side Gas Fireplace&Joining Diningr. 2nd Fl Master W/Ensuite Bath. **** EXTRAS **** All Appliances Includes Fridge, Stove, Dishwasher, Washer/Dryer. B/I Microwave, Garage Door Remotes, All Elf's, All Light Fixtures. All Window Coverings. (id:51158)
MLS# X8272290 – FOR SALE : 196 Pietz Rd Welland – 4 Beds, 3 Baths Detached House ** Welcome to this Custom Built Amazing Victoria Style Home nestled in the picturesque Welland City of Niagara Falls, Ontario. This magnificent property encompasses a sprawling 58 acres, boasting a harmonious blend of 30 acres of fertile farmland, 20 acres of serene forest, and 8 acres of lush green lawn. A truly remarkable oasis awaits, where nature’s beauty embraces timeless elegance. Great Room With 18 Foot Ceiling and Fireplace, Luxury Kitchen With Granite Counter-Tops/Island/A Breakfast Bar/Desk/Pantry W/Roll Outs. Livingr W/3 Side Gas Fireplace&Joining Diningr. 2nd Fl Master W/Ensuite Bath. **** EXTRAS **** All Appliances Includes Fridge, Stove, Dishwasher, Washer/Dryer. B/I Microwave, Garage Door Remotes, All Elf’s, All Light Fixtures. All Window Coverings. (id:51158) ** 196 Pietz Rd Welland **
⚡⚡⚡ Disclaimer: While we strive to provide accurate information, it is essential that you to verify all details, measurements, and features before making any decisions.⚡⚡⚡
📞📞📞Please Call me with ANY Questions, 416-477-2620📞📞📞
Property Details
| MLS® Number | X8272290 |
| Property Type | Single Family |
| Features | Ravine |
| Parking Space Total | 13 |
About 196 Pietz Rd, Welland, Ontario
Building
| Bathroom Total | 3 |
| Bedrooms Above Ground | 3 |
| Bedrooms Below Ground | 1 |
| Bedrooms Total | 4 |
| Basement Development | Finished |
| Basement Type | N/a (finished) |
| Construction Style Attachment | Detached |
| Cooling Type | Central Air Conditioning |
| Exterior Finish | Brick |
| Fireplace Present | Yes |
| Heating Fuel | Natural Gas |
| Heating Type | Forced Air |
| Stories Total | 2 |
| Type | House |
Parking
| Detached Garage |
Land
| Acreage | Yes |
| Sewer | Septic System |
| Size Irregular | 959.59 X 3128.78 Ft ; Irregular Shape |
| Size Total Text | 959.59 X 3128.78 Ft ; Irregular Shape|50 - 100 Acres |
Rooms
| Level | Type | Length | Width | Dimensions |
|---|---|---|---|---|
| Second Level | Primary Bedroom | 4.87 m | 4.08 m | 4.87 m x 4.08 m |
| Second Level | Bedroom 2 | 4.54 m | 4.11 m | 4.54 m x 4.11 m |
| Second Level | Bedroom 3 | 4.47 m | 3.76 m | 4.47 m x 3.76 m |
| Second Level | Library | 3.75 m | 3.56 m | 3.75 m x 3.56 m |
| Second Level | Laundry Room | Measurements not available | ||
| Basement | Exercise Room | Measurements not available | ||
| Basement | Bedroom 4 | Measurements not available | ||
| Ground Level | Living Room | 4.16 m | 4.19 m | 4.16 m x 4.19 m |
| Ground Level | Family Room | 6.11 m | 4.43 m | 6.11 m x 4.43 m |
| Ground Level | Kitchen | 4.11 m | 4.14 m | 4.11 m x 4.14 m |
| Ground Level | Eating Area | 3.75 m | 2.46 m | 3.75 m x 2.46 m |
https://www.realtor.ca/real-estate/26803816/196-pietz-rd-welland
Interested?
Contact us for more information

