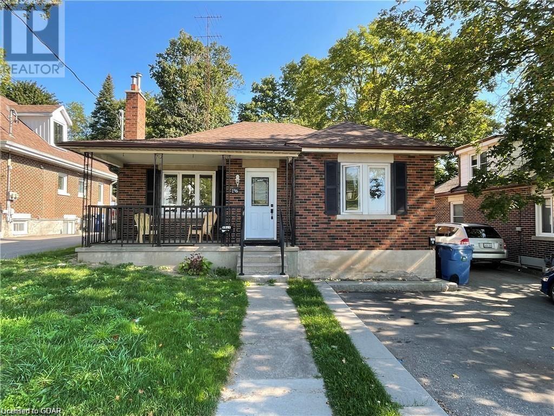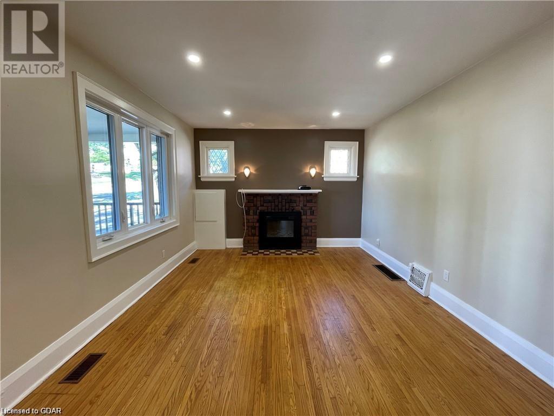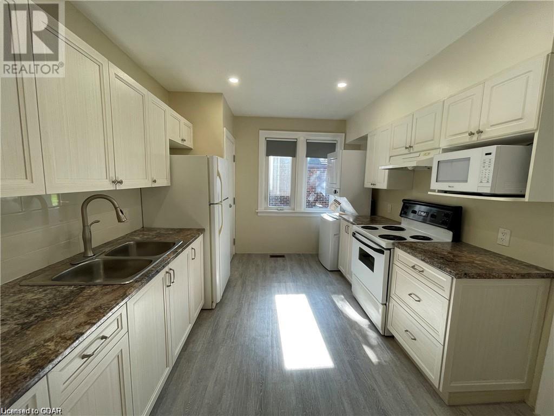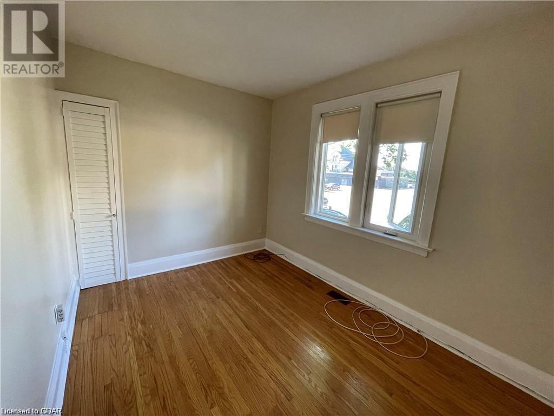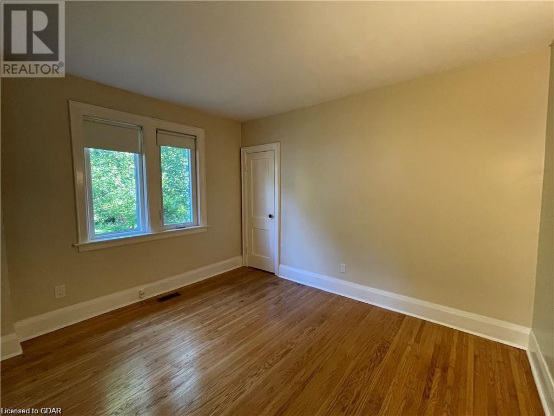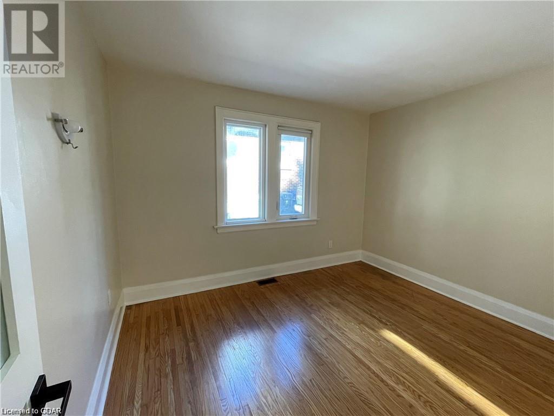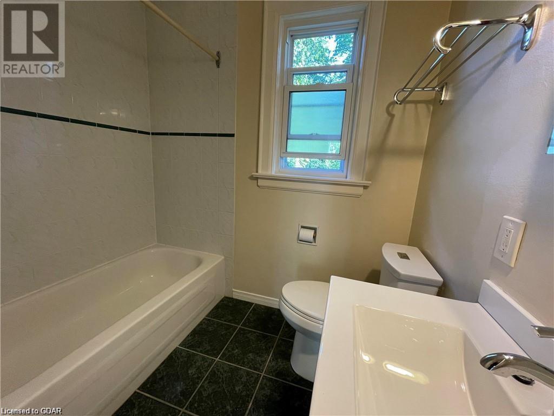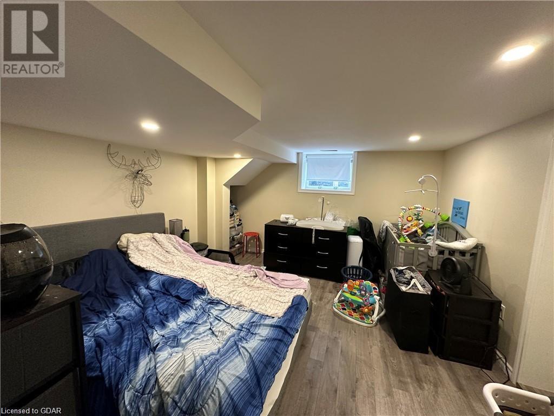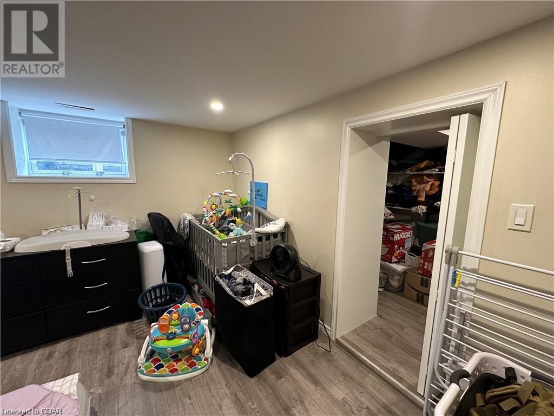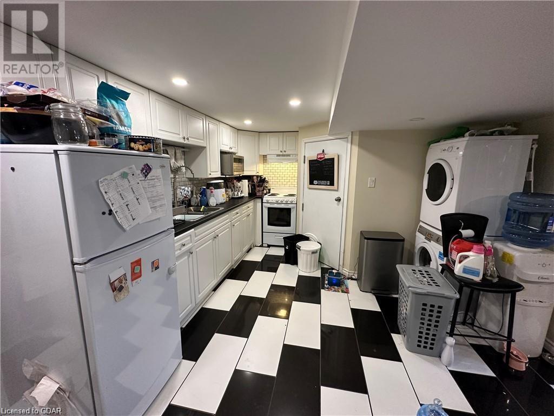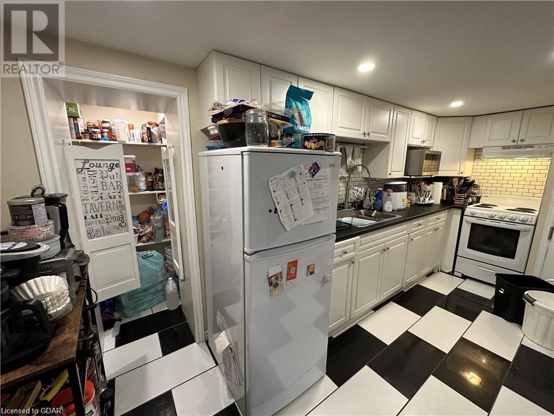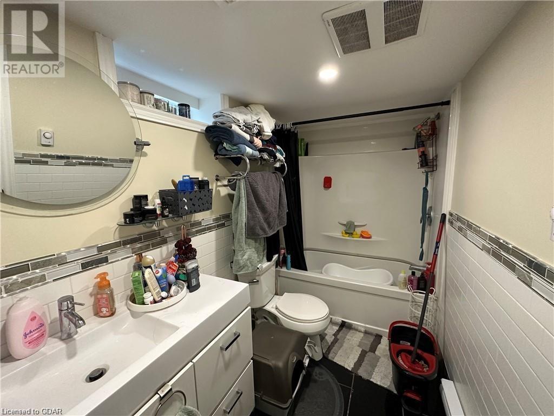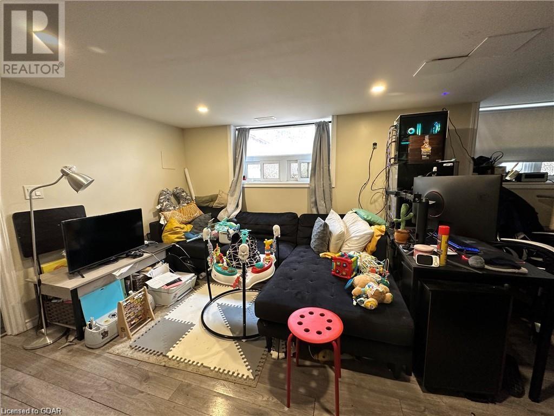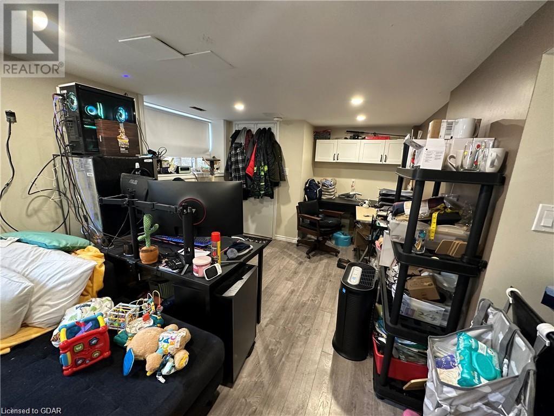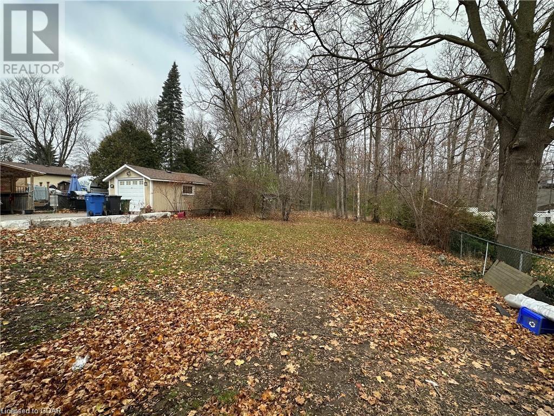196 Silvercreek Parkway S Guelph, Ontario - MLS#: 40552422
$759,988
Welcome to 196 Silvercreek Pkwy S, a legal duplex, with a basement apartment, situated on a generous 49.77 x 150-foot lot. Conveniently located amidst key destinations in Guelph, proximity to Downtown Guelph, shopping centers, universities, colleges, and major retailers. The upper level of the residence consists of a thoughtfully designed 3-bedroom unit featuring a modern kitchen and a well-appointed bathroom. On the lower level, the basement unit offers a comfortable 1-bedroom, 1-bathroom layout, complete with its own functional kitchen. This property harmoniously blends luxury, practicality, and a desirable location, presenting an appealing investment opportunity or an inviting home for those in search of convenience and comfort. (id:51158)
Welcome to 196 SILVERCREEK Parkway S Guelph – A Legal Duplex for Sale!
Description:
Discover the charm and potential of this legal duplex located at 196 SILVERCREEK Parkway S in Guelph. This property features a spacious 3-bedroom unit on the upper level and a cozy 1-bedroom basement apartment, providing versatility and convenience for buyers seeking a harmonious blend of luxury and practicality.
Key Features:
- Generous Lot Size: This property sits on a substantial 49.77 x 150-foot lot, offering ample outdoor space for various activities and potential expansion opportunities.
- Modern Design: The 3-bedroom unit boasts a thoughtfully designed layout, featuring a modern kitchen and a well-appointed bathroom, perfect for contemporary living.
- Basement Apartment: The lower level includes a comfortable 1-bedroom, 1-bathroom unit with its own functional kitchen, ideal for guests, rental income, or multigenerational living.
- Premium Location: Conveniently situated near Downtown Guelph, shopping centers, universities, colleges, and major retailers, this property offers easy access to key amenities and attractions.
- Investment Potential: Whether you’re looking for a lucrative investment opportunity or a cozy home for your family, this legal duplex provides a versatile living space with income potential.
Questions and Answers:
Q: Is the property move-in ready?
A: Yes, both the upper and lower units are well-maintained and offer comfortable living spaces for immediate occupancy.
Q: Are there any recent renovations or upgrades?
A: The property has been updated with modern amenities, ensuring a contemporary lifestyle for the residents.
Q: What are the rental income possibilities for the basement unit?
A: The basement apartment provides an excellent opportunity for rental income, catering to tenants seeking a separate living space.
Q: How is the neighborhood around the property?
A: The property is located in a desirable neighborhood in Guelph, known for its convenience, safety, and community spirit.
Q: Can I easily access public transportation from the property?
A: Public transportation options are readily available near the property, offering convenient commuting options for residents.
⚡⚡⚡ Disclaimer: While we strive to provide accurate information, it is essential that you to verify all details, measurements, and features before making any decisions.⚡⚡⚡
📞📞📞Please Call me with ANY Questions, 416-477-2620📞📞📞
Property Details
| MLS® Number | 40552422 |
| Property Type | Single Family |
| Amenities Near By | Park, Place Of Worship, Playground, Public Transit, Schools, Shopping |
| Equipment Type | Water Heater |
| Features | Paved Driveway |
| Parking Space Total | 4 |
| Rental Equipment Type | Water Heater |
| Structure | Porch |
About 196 Silvercreek Parkway S, Guelph, Ontario
Building
| Bathroom Total | 2 |
| Bedrooms Above Ground | 3 |
| Bedrooms Below Ground | 1 |
| Bedrooms Total | 4 |
| Appliances | Dryer, Microwave, Refrigerator, Stove, Water Meter, Washer, Hood Fan, Window Coverings |
| Architectural Style | Bungalow |
| Basement Development | Finished |
| Basement Type | Full (finished) |
| Constructed Date | 1941 |
| Construction Style Attachment | Detached |
| Cooling Type | Central Air Conditioning |
| Exterior Finish | Brick |
| Fireplace Present | Yes |
| Fireplace Total | 1 |
| Foundation Type | Poured Concrete |
| Heating Fuel | Natural Gas |
| Heating Type | Forced Air |
| Stories Total | 1 |
| Size Interior | 983 |
| Type | House |
| Utility Water | Municipal Water |
Land
| Access Type | Road Access, Highway Access, Highway Nearby |
| Acreage | No |
| Fence Type | Fence |
| Land Amenities | Park, Place Of Worship, Playground, Public Transit, Schools, Shopping |
| Sewer | Municipal Sewage System |
| Size Depth | 150 Ft |
| Size Frontage | 50 Ft |
| Size Total Text | Under 1/2 Acre |
| Zoning Description | R1b |
Rooms
| Level | Type | Length | Width | Dimensions |
|---|---|---|---|---|
| Basement | Bedroom | 1'0'' x 1'0'' | ||
| Basement | Kitchen | 1'0'' x 1'0'' | ||
| Basement | 3pc Bathroom | Measurements not available | ||
| Basement | Living Room | 1'0'' x 1'0'' | ||
| Main Level | 4pc Bathroom | Measurements not available | ||
| Main Level | Bedroom | 11'9'' x 9'10'' | ||
| Main Level | Primary Bedroom | 11'10'' x 9'8'' | ||
| Main Level | Bedroom | 11'2'' x 8'6'' | ||
| Main Level | Living Room | 17'6'' x 11'6'' | ||
| Main Level | Kitchen | 13'1'' x 10'0'' |
Utilities
| Cable | Available |
| Electricity | Available |
| Telephone | Available |
https://www.realtor.ca/real-estate/26609123/196-silvercreek-parkway-s-guelph
Interested?
Contact us for more information

