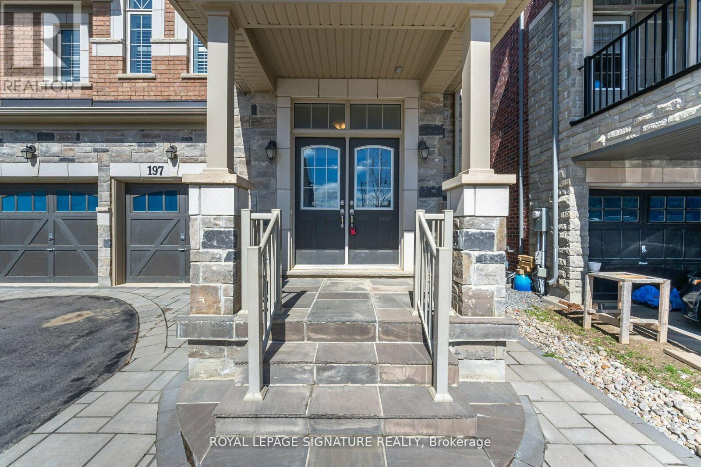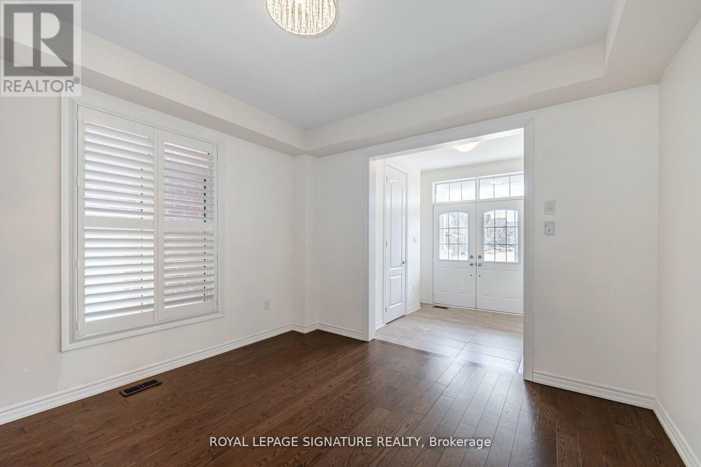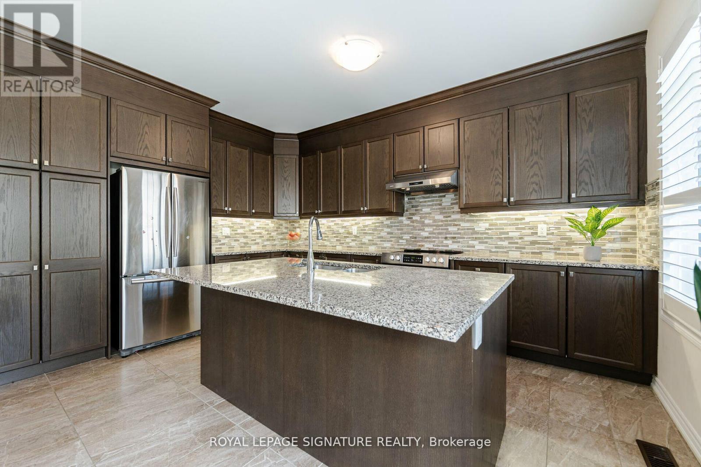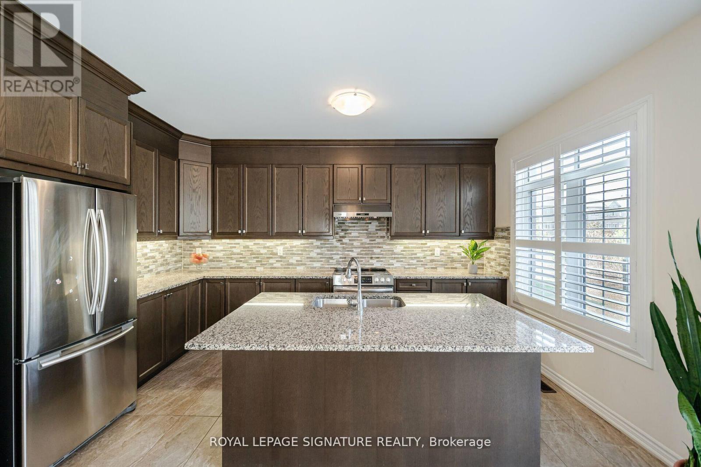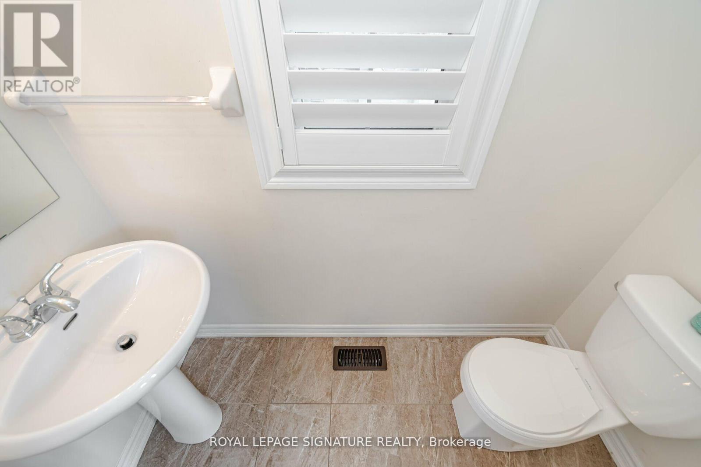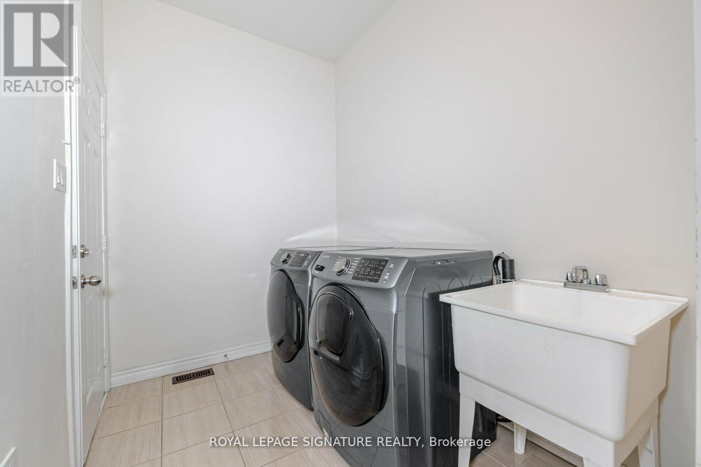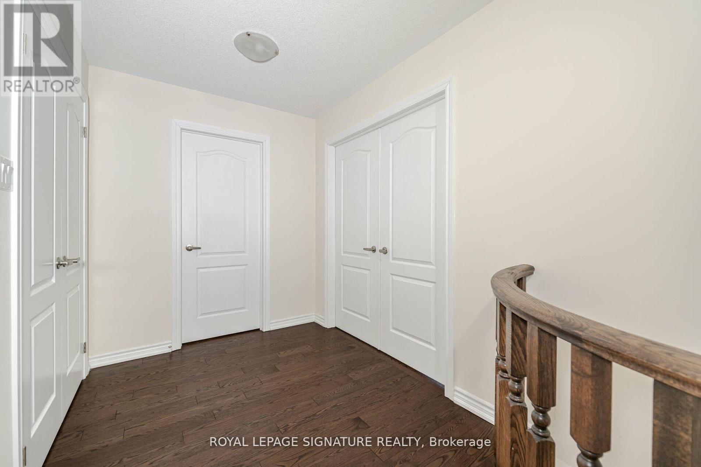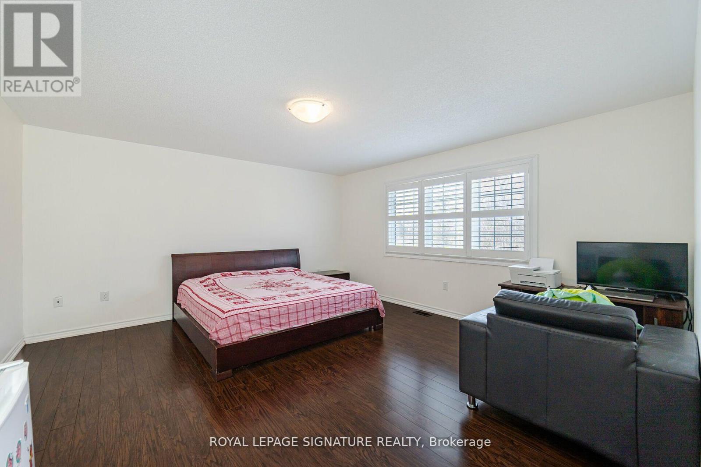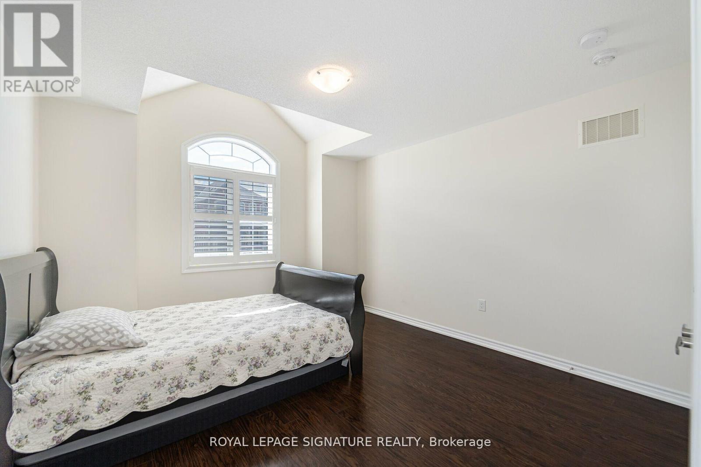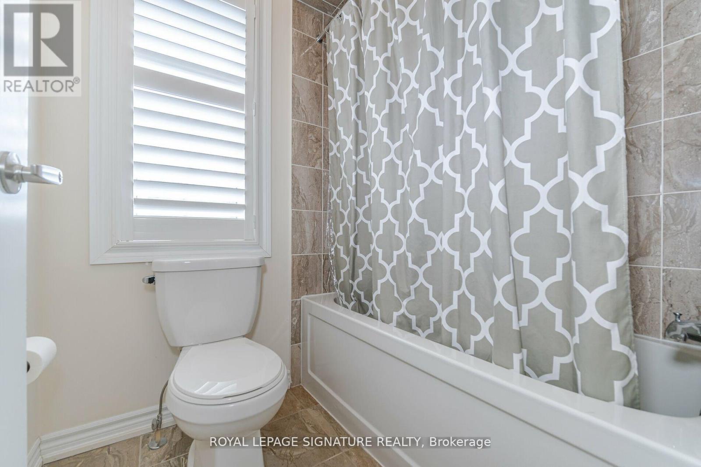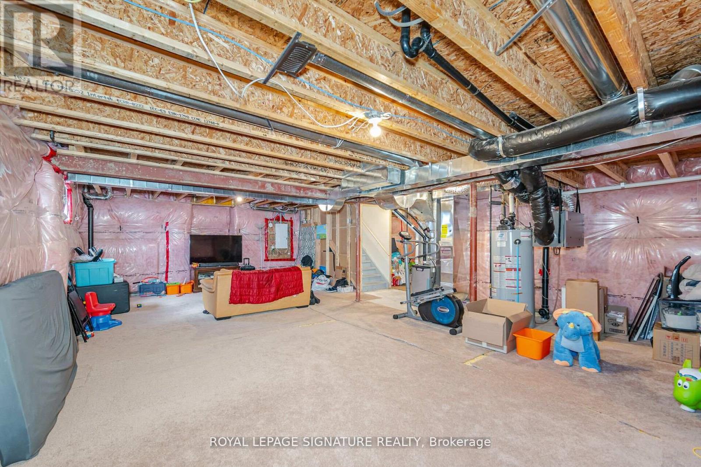197 Thornbush Boulevard Brampton, Ontario - MLS#: W8411130
$1,399,999
Welcome to this Gorgeous 4 bedroom with double garage, All brick and stonedetached home with double doors entrance, Primary bedroom with the walkin large closet, all hardwood floors on upper level ( no carpets thru ofthe house ), all windows with California shutter, large Eat-in-kitchen withcentral island & solid maple wood kitchen cupboards and walk out tobackyard with a view of the forest ( no house in backyard), as well asstainless steel range hood, stove, fridge, and step to the park, close to all amenities. **** EXTRAS **** S/S Fridge, S/S stove, Washer and Dryer, all elfs (id:51158)
MLS# W8411130 – FOR SALE : 197 Thornbush Boulevard Northwest Brampton Brampton – 4 Beds, 4 Baths Detached House ** Welcome to this Gorgeous 4 bedroom with double garage, All brick and stonedetached home with double doors entrance, Primary bedroom with the walkin large closet, all hardwood floors on upper level ( no carpets thru ofthe house ), all windows with California shutter, large Eat-in-kitchen withcentral island & solid maple wood kitchen cupboards and walk out tobackyard with a view of the forest ( no house in backyard), as well asstainless steel range hood, stove, fridge, and step to the park, close to all amenities. **** EXTRAS **** S/S Fridge, S/S stove, Washer and Dryer, all elfs (id:51158) ** 197 Thornbush Boulevard Northwest Brampton Brampton **
⚡⚡⚡ Disclaimer: While we strive to provide accurate information, it is essential that you to verify all details, measurements, and features before making any decisions.⚡⚡⚡
📞📞📞Please Call me with ANY Questions, 416-477-2620📞📞📞
Property Details
| MLS® Number | W8411130 |
| Property Type | Single Family |
| Community Name | Northwest Brampton |
| Amenities Near By | Park, Public Transit, Schools |
| Parking Space Total | 5 |
About 197 Thornbush Boulevard, Brampton, Ontario
Building
| Bathroom Total | 4 |
| Bedrooms Above Ground | 4 |
| Bedrooms Total | 4 |
| Appliances | Dryer, Refrigerator, Stove, Washer |
| Basement Development | Unfinished |
| Basement Type | N/a (unfinished) |
| Construction Style Attachment | Detached |
| Cooling Type | Central Air Conditioning |
| Exterior Finish | Brick, Stone |
| Fireplace Present | Yes |
| Foundation Type | Concrete |
| Heating Fuel | Natural Gas |
| Heating Type | Forced Air |
| Stories Total | 2 |
| Type | House |
| Utility Water | Municipal Water |
Parking
| Attached Garage |
Land
| Acreage | No |
| Land Amenities | Park, Public Transit, Schools |
| Sewer | Sanitary Sewer |
| Size Irregular | 39.57 X 92.38 Ft |
| Size Total Text | 39.57 X 92.38 Ft |
Rooms
| Level | Type | Length | Width | Dimensions |
|---|---|---|---|---|
| Second Level | Primary Bedroom | 6.1 m | 4.6 m | 6.1 m x 4.6 m |
| Second Level | Bedroom 2 | 3.73 m | 3.5 m | 3.73 m x 3.5 m |
| Second Level | Bedroom 3 | 3.66 m | 3.58 m | 3.66 m x 3.58 m |
| Second Level | Bedroom 4 | 3.66 m | 4.04 m | 3.66 m x 4.04 m |
| Main Level | Kitchen | 4.39 m | 5.64 m | 4.39 m x 5.64 m |
| Main Level | Family Room | 5.03 m | 3.81 m | 5.03 m x 3.81 m |
| Main Level | Living Room | 3.66 m | 4.11 m | 3.66 m x 4.11 m |
| Main Level | Laundry Room | 3.96 m | 1.9 m | 3.96 m x 1.9 m |
https://www.realtor.ca/real-estate/27002873/197-thornbush-boulevard-brampton-northwest-brampton
Interested?
Contact us for more information


