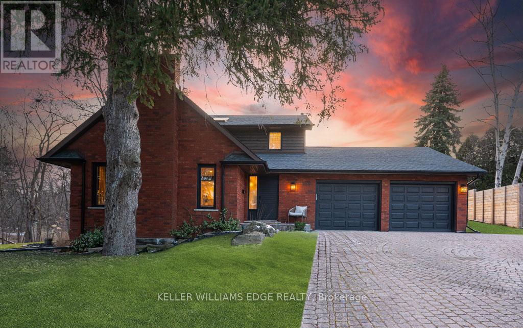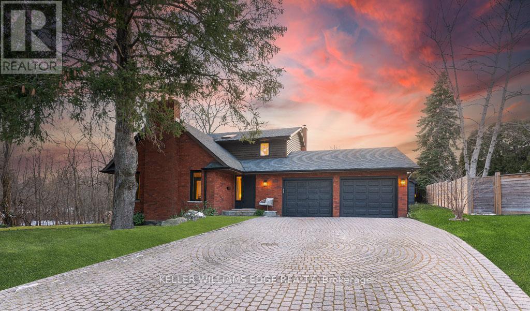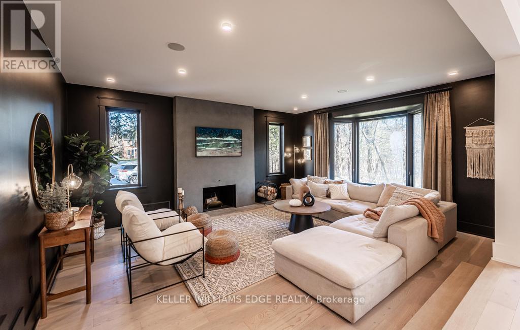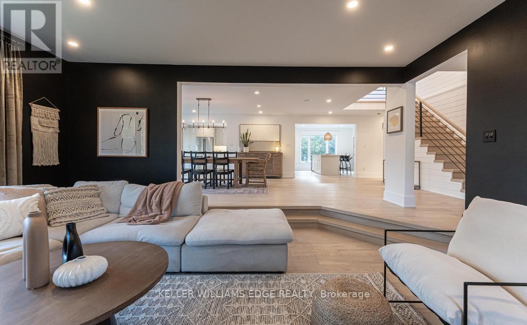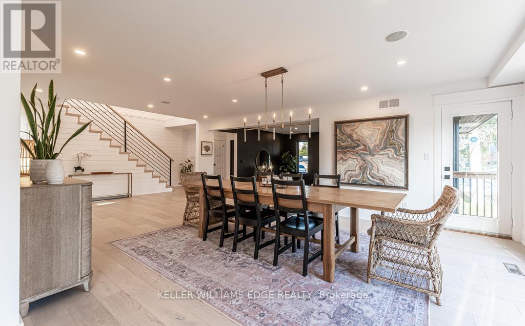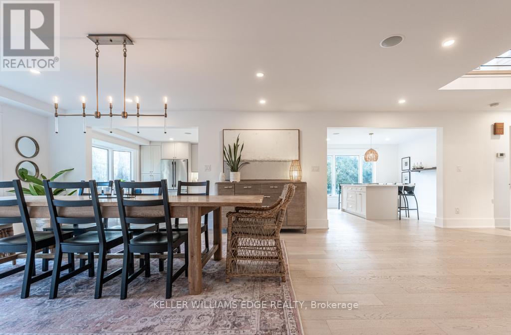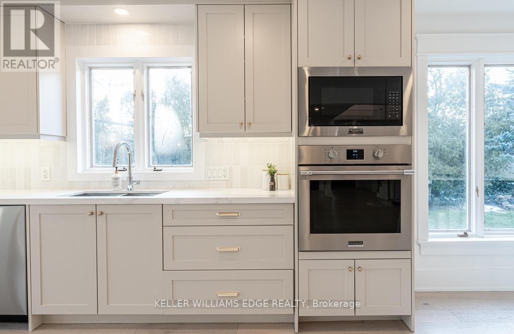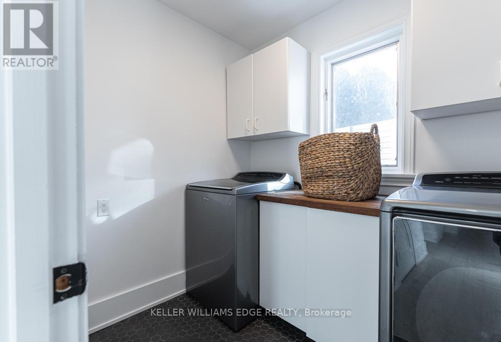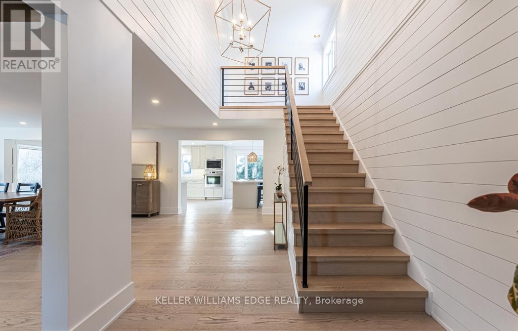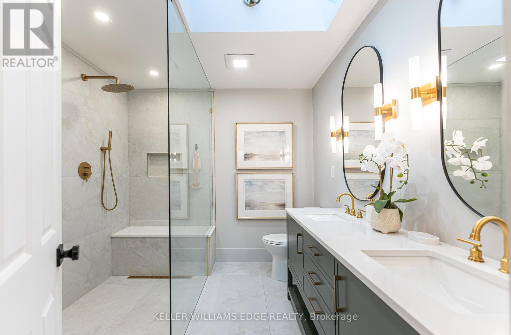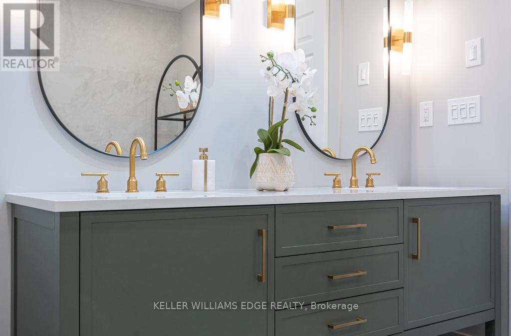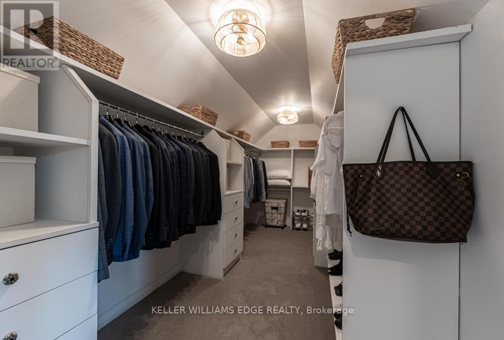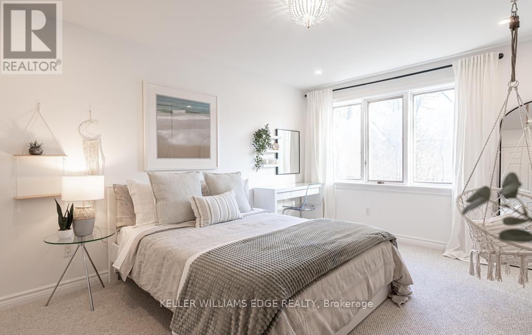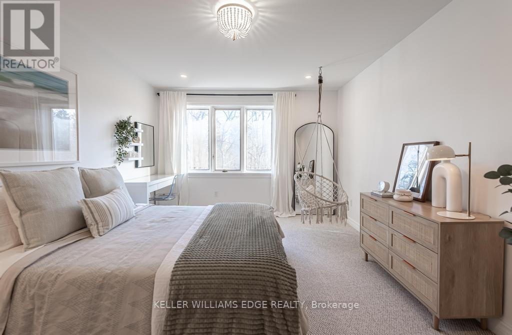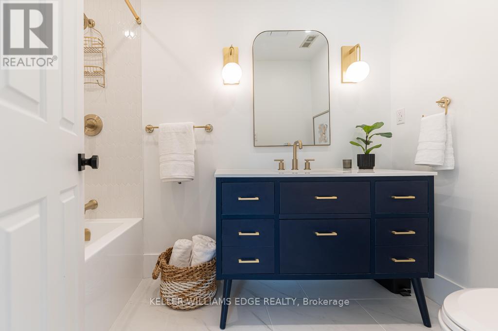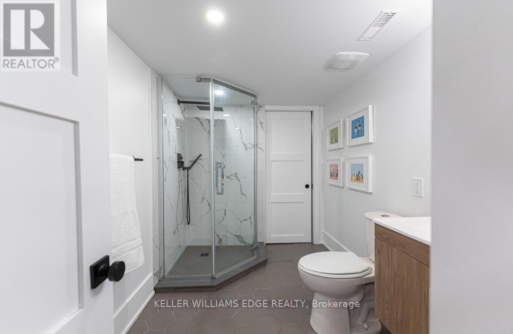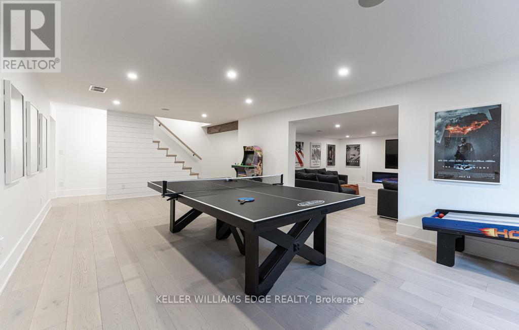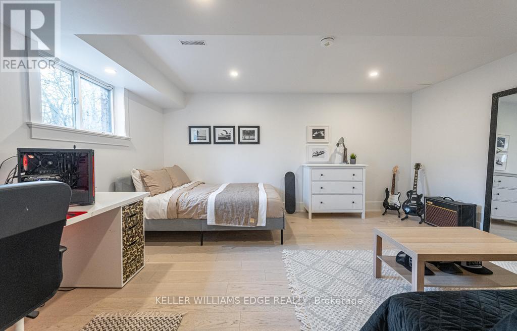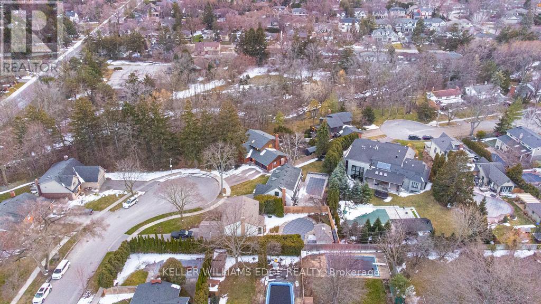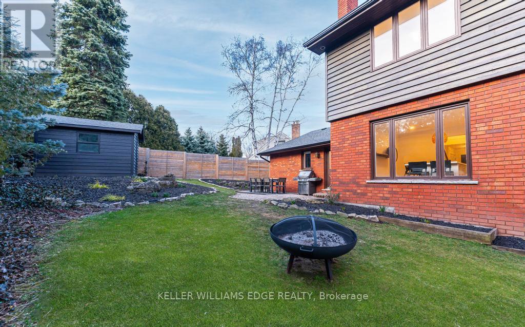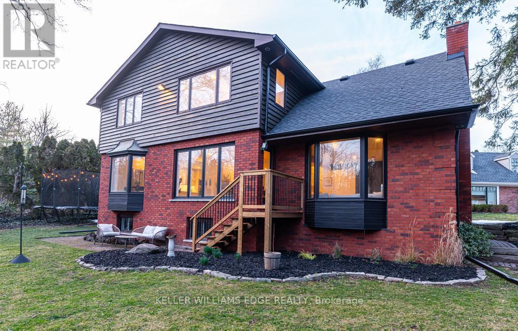198 Penn Drive Burlington, Ontario - MLS#: W8313876
$2,690,000
Discover an exceptional home located in the prestigious Roseland area of Burlington, known for its charm and privacy. This residence is perfectly placed in a peaceful private court, framed by the scenic beauty of a ravine, offering a unique touch of luxury. Recently renovated with great care, the house spans over 3500 square feet of elegantly appointed living space. It features 3 plus 1 bedrooms and 3.5 bathrooms, making it perfect for families or those looking for a private lot. Inside, youll find stunning hardwood floors throughout, a custom-designed kitchen, and bathrooms with sophisticated finishes. The fully finished basement includes a theatre room, providing a perfect space for entertainment and relaxation. The magical backyard is like something out of a fairytale, creating a serene escape for quiet moments and lively social events. Located within walking distance to top-rated schools, this home offers a rare opportunity to enjoy a life of exceptional elegance and comfort. Dont miss out on this incredible home. For a 3D tour, video, floorplans, and complete details, visit our website. (id:51158)
MLS# W8313876 – FOR SALE : 198 Penn Dr Roseland Burlington – 4 Beds, 4 Baths Detached House ** Discover an exceptional home located in the prestigious Roseland area of Burlington, known for its charm and privacy. This residence is perfectly placed in a peaceful private court, framed by the scenic beauty of a ravine, offering a unique touch of luxury. Recently renovated with great care, the house spans over 3500 square feet of elegantly appointed living space. It features 3 plus 1 bedrooms and 3.5 bathrooms, making it perfect for families or those looking for a private lot. Inside, youll find stunning hardwood floors throughout, a custom-designed kitchen, and bathrooms with sophisticated finishes. The fully finished basement includes a theatre room, providing a perfect space for entertainment and relaxation. The magical backyard is like something out of a fairytale, creating a serene escape for quiet moments and lively social events. Located within walking distance to top-rated schools, this home offers a rare opportunity to enjoy a life of exceptional elegance and comfort. Dont miss out on this incredible home. For a 3D tour, video, floorplans, and complete details, visit our website. (id:51158) ** 198 Penn Dr Roseland Burlington **
⚡⚡⚡ Disclaimer: While we strive to provide accurate information, it is essential that you to verify all details, measurements, and features before making any decisions.⚡⚡⚡
📞📞📞Please Call me with ANY Questions, 416-477-2620📞📞📞
Property Details
| MLS® Number | W8313876 |
| Property Type | Single Family |
| Community Name | Roseland |
| Amenities Near By | Schools |
| Features | Cul-de-sac, Irregular Lot Size, Ravine |
| Parking Space Total | 6 |
About 198 Penn Drive, Burlington, Ontario
Building
| Bathroom Total | 4 |
| Bedrooms Above Ground | 3 |
| Bedrooms Below Ground | 1 |
| Bedrooms Total | 4 |
| Appliances | Garage Door Opener Remote(s), Central Vacuum, Dishwasher, Dryer, Garage Door Opener, Refrigerator, Stove, Washer |
| Basement Development | Finished |
| Basement Type | Full (finished) |
| Construction Style Attachment | Detached |
| Cooling Type | Central Air Conditioning |
| Exterior Finish | Brick |
| Fireplace Present | Yes |
| Fireplace Total | 2 |
| Foundation Type | Block |
| Heating Fuel | Natural Gas |
| Heating Type | Forced Air |
| Stories Total | 2 |
| Type | House |
| Utility Water | Municipal Water |
Parking
| Attached Garage |
Land
| Acreage | No |
| Land Amenities | Schools |
| Sewer | Sanitary Sewer |
| Size Irregular | 68.18 X 122.03 Ft |
| Size Total Text | 68.18 X 122.03 Ft |
Rooms
| Level | Type | Length | Width | Dimensions |
|---|---|---|---|---|
| Second Level | Bedroom | 5.23 m | 3.56 m | 5.23 m x 3.56 m |
| Second Level | Bedroom 2 | 3.99 m | 3.56 m | 3.99 m x 3.56 m |
| Second Level | Primary Bedroom | 4.11 m | 5.51 m | 4.11 m x 5.51 m |
| Basement | Exercise Room | 3.35 m | 3.99 m | 3.35 m x 3.99 m |
| Basement | Family Room | 5.84 m | 4.75 m | 5.84 m x 4.75 m |
| Basement | Bedroom 3 | 5.18 m | 3.99 m | 5.18 m x 3.99 m |
| Basement | Recreational, Games Room | 8.89 m | 4.44 m | 8.89 m x 4.44 m |
| Main Level | Living Room | 6.5 m | 4.44 m | 6.5 m x 4.44 m |
| Main Level | Foyer | 2.62 m | 3.23 m | 2.62 m x 3.23 m |
| Main Level | Dining Room | 8.69 m | 4.72 m | 8.69 m x 4.72 m |
| Main Level | Eating Area | 3.84 m | 3.96 m | 3.84 m x 3.96 m |
| Main Level | Kitchen | 6.55 m | 3.96 m | 6.55 m x 3.96 m |
https://www.realtor.ca/real-estate/26859048/198-penn-drive-burlington-roseland
Interested?
Contact us for more information

