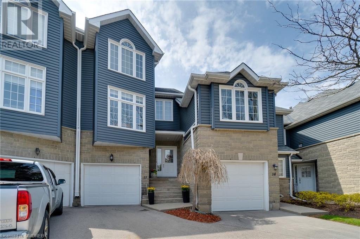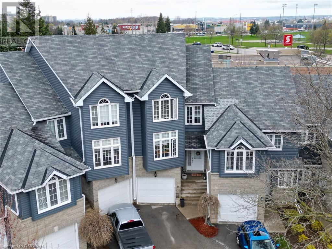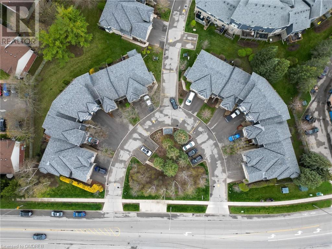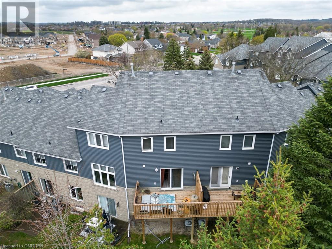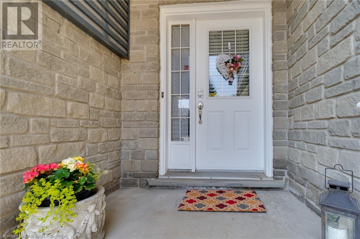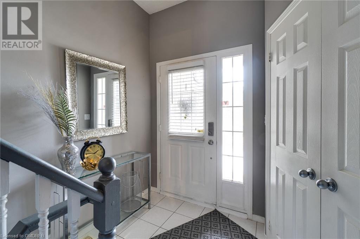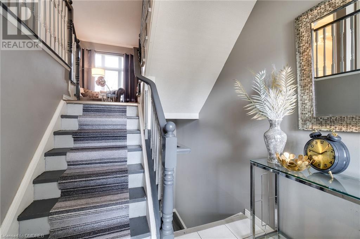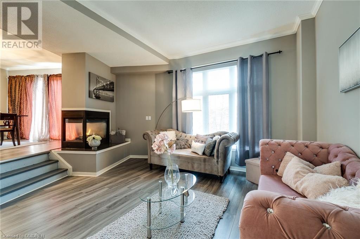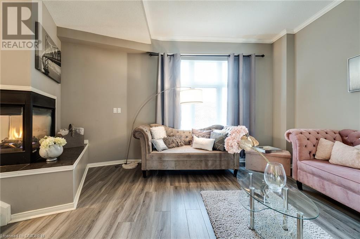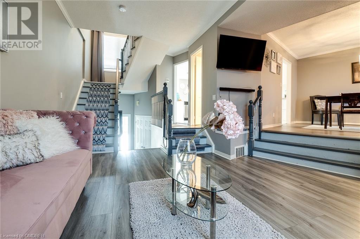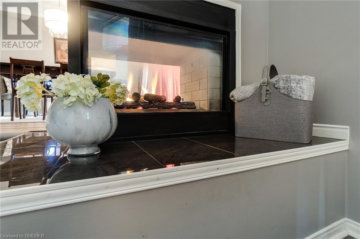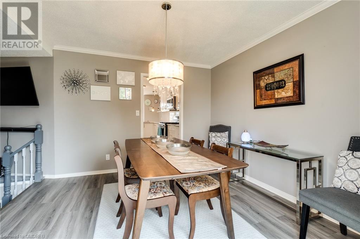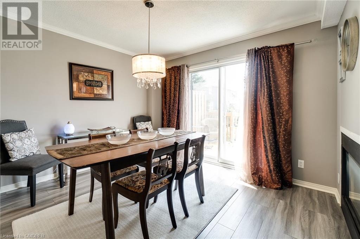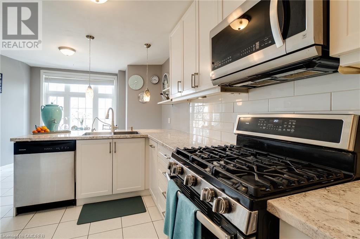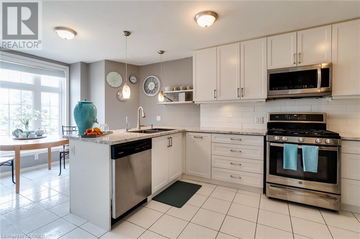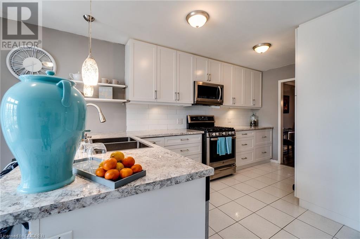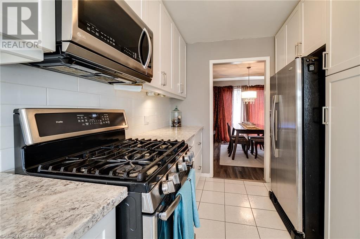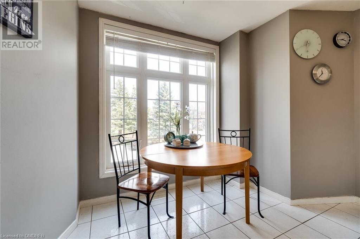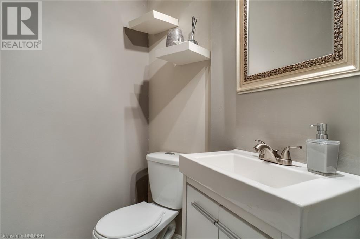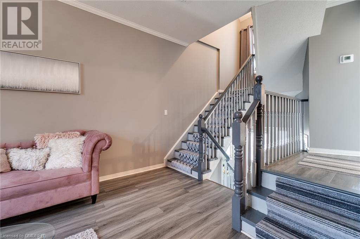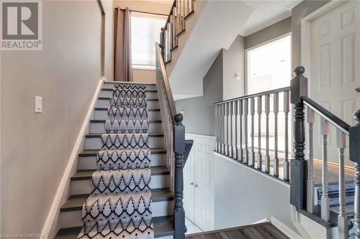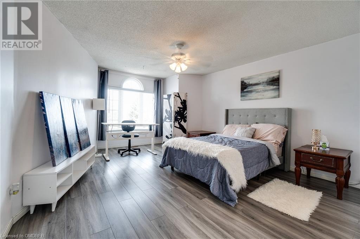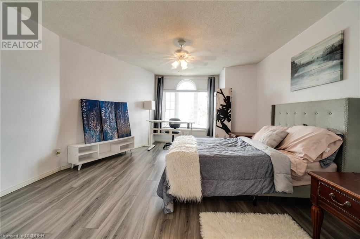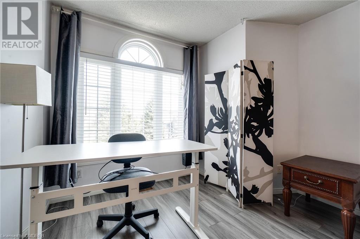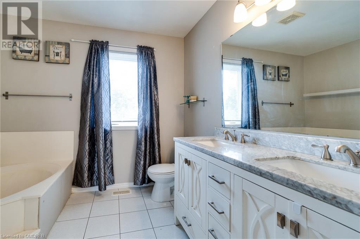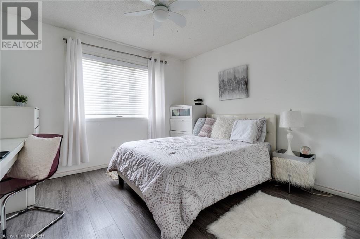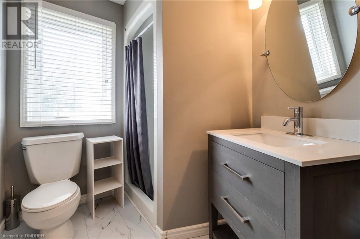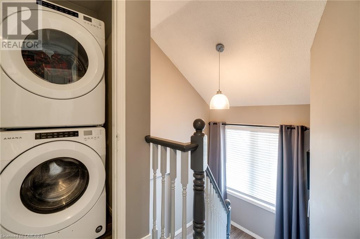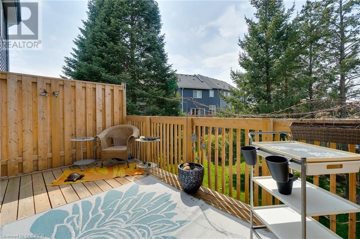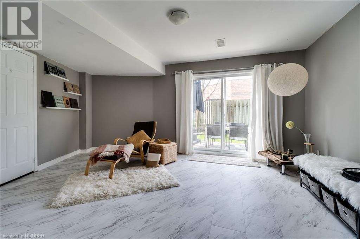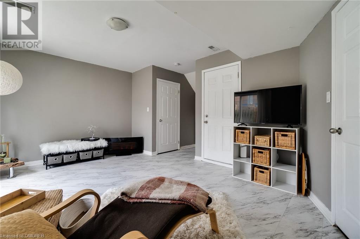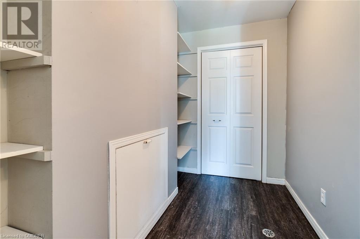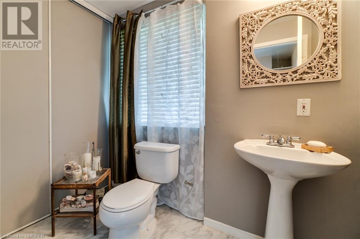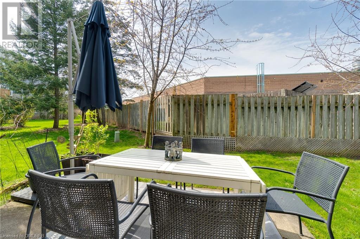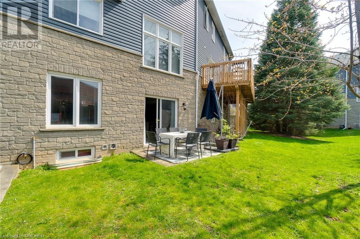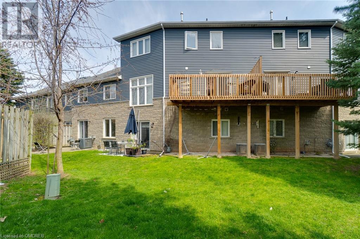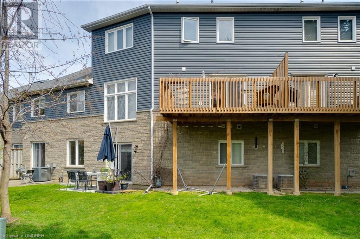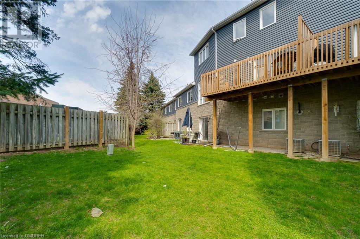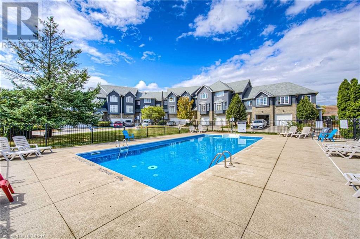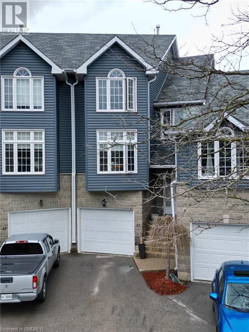199 Saginaw Parkway Unit# 13 Cambridge, Ontario - MLS#: 40579112
$608,999Maintenance, Insurance, Landscaping, Property Management, Water, Parking
$534.32 Monthly
Maintenance, Insurance, Landscaping, Property Management, Water, Parking
$534.32 MonthlyExciting opportunity to live in a developing area of Cambridge close to schools, parks and easy 401 access. Three storey townhouse with two bedrooms and ample living space is a perfect home for downsizers, first time buyers and young families. The large primary bedroom with large walk in closet and luxe bathroom with soaker tub and separate shower is a fabulous retreat. Second bedroom has its own bathroom for ultimate convenience! Laundry on second level is nice feature for keeping that laundry day easy and convenient! The main level offers stylish and spacious areas for everyday living and special occasion entertaining! Carpet -free home is easy care and has lots of outdoor living spaces. Balcony off the dining room for you to enjoy breezy summer dinners and the patio area outside the lower level lets you bask in the sun! Chef and sous chef alike will love the big kitchen. Lots of cupboard space and a charming breakfast area by the lovely window! Sunken living room with a corner gas fireplace is a cozy place to relax. Finished lower level with two piece bathroom is extra room for hanging out, an office, playroom or hobby area. Single garage with inside entry is oversized and holds all the stuff you need to store! The complex is well maintained and features a party room/building and a salt water in ground pool. Available to you just in time to enjoy a summer by the pool! (id:51158)
MLS# 40579112 – FOR SALE : 199 Saginaw Parkway Unit# 13 Waterloo – 2 Beds, 4 Baths Attached Row / Townhouse ** Exciting opportunity to live in a developing area of Cambridge close to schools, parks and easy 401 access. Three storey townhouse with two bedrooms and ample living space is a perfect home for downsizers, first time buyers and young families. The large primary bedroom with large walk in closet and luxe bathroom with soaker tub and separate shower is a fabulous retreat. Second bedroom has its own bathroom for ultimate convenience! Laundry on second level is nice feature for keeping that laundry day easy and convenient! The main level offers stylish and spacious areas for everyday living and special occasion entertaining! Carpet -free home is easy care and has lots of outdoor living spaces. Balcony off the dining room for you to enjoy breezy summer dinners and the patio area outside the lower level lets you bask in the sun! Chef and sous chef alike will love the big kitchen. Lots of cupboard space and a charming breakfast area by the lovely window! Sunken living room with a corner gas fireplace is a cozy place to relax. Finished lower level with two piece bathroom is extra room for hanging out, an office, playroom or hobby area. Single garage with inside entry is oversized and holds all the stuff you need to store! The complex is well maintained and features a party room/building and a salt water in ground pool. Available to you just in time to enjoy a summer by the pool! (id:51158) ** 199 Saginaw Parkway Unit# 13 Waterloo **
⚡⚡⚡ Disclaimer: While we strive to provide accurate information, it is essential that you to verify all details, measurements, and features before making any decisions.⚡⚡⚡
📞📞📞Please Call me with ANY Questions, 416-477-2620📞📞📞
Property Details
| MLS® Number | 40579112 |
| Property Type | Single Family |
| Amenities Near By | Place Of Worship, Public Transit, Schools, Shopping |
| Community Features | Quiet Area |
| Equipment Type | Water Heater |
| Features | Conservation/green Belt, Balcony, Paved Driveway, Sump Pump, Automatic Garage Door Opener |
| Parking Space Total | 3 |
| Pool Type | Inground Pool |
| Rental Equipment Type | Water Heater |
About 199 Saginaw Parkway Unit# 13, Cambridge, Ontario
Building
| Bathroom Total | 4 |
| Bedrooms Above Ground | 2 |
| Bedrooms Total | 2 |
| Amenities | Party Room |
| Appliances | Central Vacuum, Dishwasher, Dryer, Refrigerator, Stove, Water Softener, Washer, Hood Fan, Window Coverings, Garage Door Opener |
| Architectural Style | 3 Level |
| Basement Development | Finished |
| Basement Type | Partial (finished) |
| Constructed Date | 1993 |
| Construction Style Attachment | Attached |
| Cooling Type | Central Air Conditioning |
| Exterior Finish | Aluminum Siding, Brick Veneer |
| Fire Protection | Smoke Detectors |
| Fireplace Present | Yes |
| Fireplace Total | 1 |
| Fixture | Ceiling Fans |
| Half Bath Total | 2 |
| Heating Fuel | Natural Gas |
| Heating Type | Forced Air |
| Stories Total | 3 |
| Size Interior | 2190 |
| Type | Row / Townhouse |
| Utility Water | Municipal Water |
Parking
| Attached Garage |
Land
| Access Type | Road Access, Highway Access, Highway Nearby |
| Acreage | No |
| Land Amenities | Place Of Worship, Public Transit, Schools, Shopping |
| Sewer | Municipal Sewage System |
| Zoning Description | Rm3 |
Rooms
| Level | Type | Length | Width | Dimensions |
|---|---|---|---|---|
| Second Level | Laundry Room | Measurements not available | ||
| Second Level | 3pc Bathroom | 9'3'' x 6'3'' | ||
| Second Level | Bedroom | 11'3'' x 10'4'' | ||
| Second Level | 5pc Bathroom | 9'8'' x 7'6'' | ||
| Second Level | Primary Bedroom | 17'8'' x 13'9'' | ||
| Lower Level | Utility Room | 5'10'' x 2'10'' | ||
| Lower Level | 2pc Bathroom | 8'3'' x 4'9'' | ||
| Lower Level | Recreation Room | 16'9'' x 13'4'' | ||
| Main Level | 2pc Bathroom | Measurements not available | ||
| Main Level | Dining Room | 12'2'' x 11'0'' | ||
| Main Level | Kitchen | 21'4'' x 11'5'' | ||
| Main Level | Living Room | 15'5'' x 15'5'' |
https://www.realtor.ca/real-estate/26823662/199-saginaw-parkway-unit-13-cambridge
Interested?
Contact us for more information

