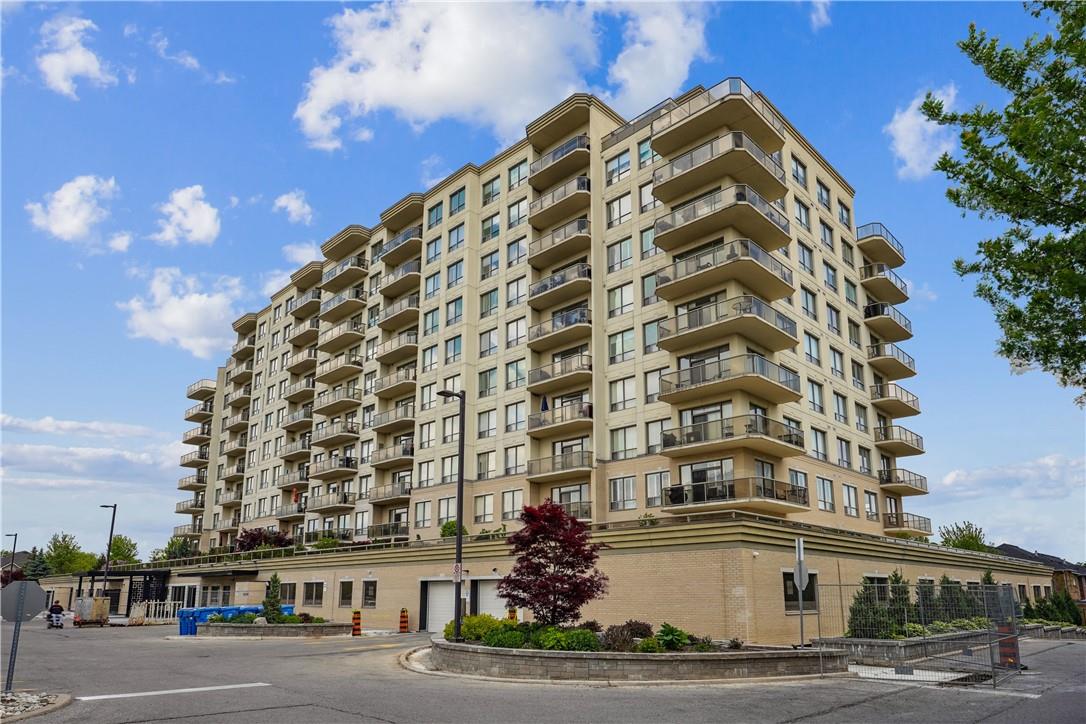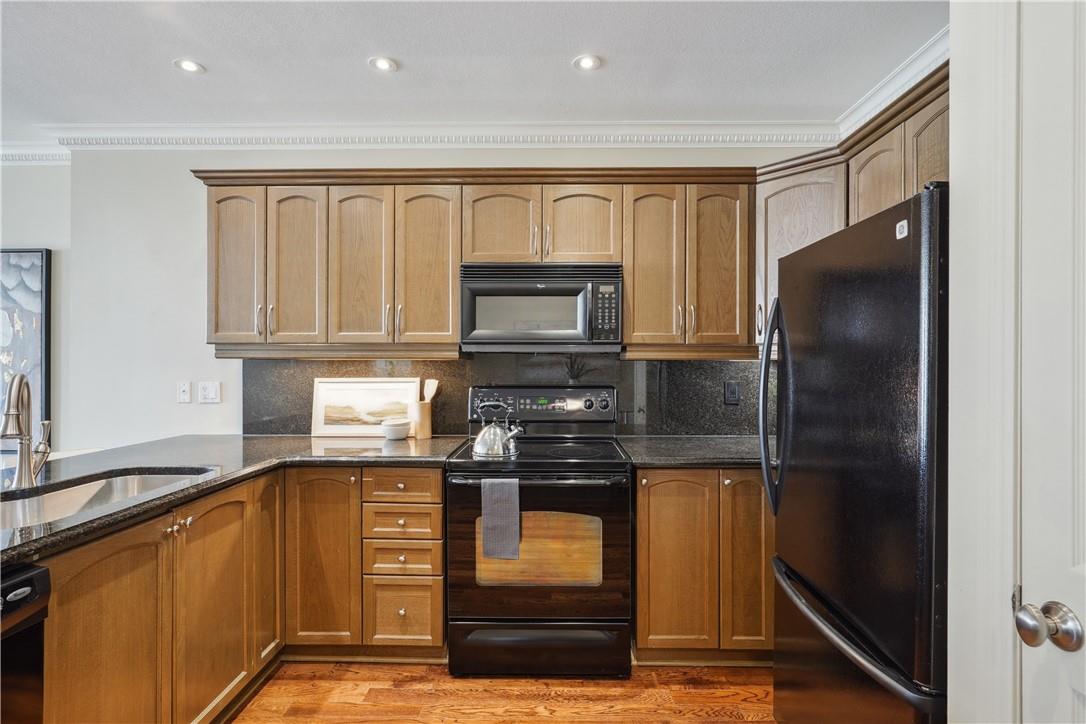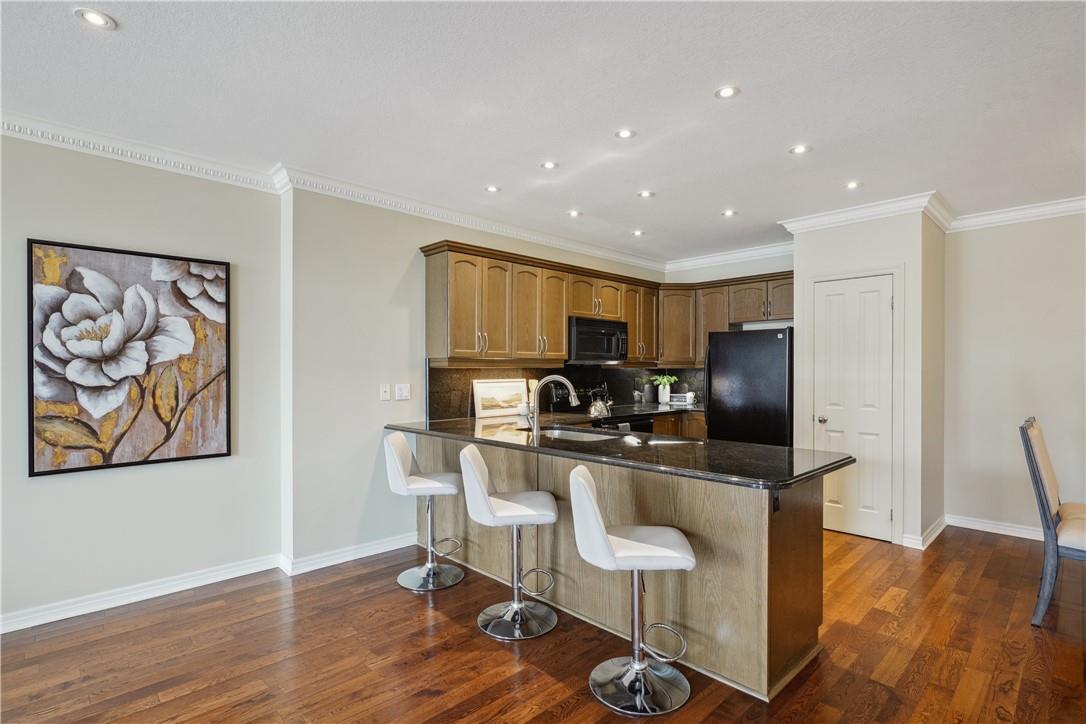1998 Ironstone Drive, Unit #408 Burlington, Ontario - MLS#: H4194854
$899,900Maintenance,
$915.72 Monthly
Maintenance,
$915.72 MonthlyWelcome to your dream home at Millcroft Place! This stunning 2 bedroom, 2 bathroom abode boasts a beautifully updated kitchen and bathrooms, making it the perfect blend of modern luxury and comfort. As you step into the spacious living area, you'll be greeted by an abundance of natural light that pours in through large windows. Enjoy breathtaking sunsets from the comfort of your own home, or cozy up by the fireplace on those chilly evenings. The kitchen is truly a chef's delight with sleek granite countertops that provide ample space for meal prep and entertaining. The separate dining area is ideal for hosting intimate gatherings or enjoying family meals. Retreat to the tranquil primary bedroom featuring double closets and a luxurious ensuite bath - your own personal sanctuary. The second bedroom offers plenty of space for guests or can be used as a home office or gym. Convenience meets functionality with in-suite laundry, making household chores a breeze. And let's not forget about the fantastic location - just steps away from all amenities including shops, restaurants, parks, and more! Don't miss out on this opportunity to call Millcroft Place your new home sweet home. Schedule a viewing today and experience all it has to offer firsthand! (id:51158)
MLS# H4194854 – FOR SALE : 1998 Ironstone Drive|unit #408 Burlington – 0 Beds, 0 Baths Apartment ** Welcome to your dream home at Millcroft Place! This stunning 2 bedroom, 2 bathroom abode boasts a beautifully updated kitchen and bathrooms, making it the perfect blend of modern luxury and comfort. As you step into the spacious living area, you’ll be greeted by an abundance of natural light that pours in through large windows. Enjoy breathtaking sunsets from the comfort of your own home, or cozy up by the electric fireplace on those chilly evenings. The kitchen is truly a chef’s delight with sleek granite countertops that provide ample space for meal prep and entertaining. The separate dining area is ideal for hosting intimate gatherings or enjoying family meals. Retreat to the tranquil primary bedroom featuring double closets and a luxurious ensuite bath – your own personal sanctuary. The second bedroom offers plenty of space for guests or can be used as a home office or gym. Convenience meets functionality with in-suite laundry, making household chores a breeze. And let’s not forget about the fantastic location – just steps away from all amenities including shops, restaurants, parks, and more! Don’t miss out on this opportunity to call Millcroft Place your new home sweet home. Schedule a viewing today and experience all it has to offer firsthand! (id:51158) ** 1998 Ironstone Drive|unit #408 Burlington **
⚡⚡⚡ Disclaimer: While we strive to provide accurate information, it is essential that you to verify all details, measurements, and features before making any decisions.⚡⚡⚡
📞📞📞Please Call me with ANY Questions, 416-477-2620📞📞📞
Property Details
| MLS® Number | H4194854 |
| Property Type | Single Family |
| Amenities Near By | Public Transit, Recreation, Schools |
| Community Features | Community Centre |
| Equipment Type | None |
| Features | Park Setting, Park/reserve, Balcony |
| Parking Space Total | 1 |
| Rental Equipment Type | None |
| Storage Type | Storage |
| View Type | View |
About 1998 Ironstone Drive, Unit #408, Burlington, Ontario
Building
| Bathroom Total | 2 |
| Bedrooms Above Ground | 2 |
| Bedrooms Total | 2 |
| Amenities | Exercise Centre, Party Room |
| Appliances | Dishwasher, Dryer, Intercom, Microwave, Refrigerator, Stove, Washer |
| Basement Type | None |
| Cooling Type | Central Air Conditioning |
| Exterior Finish | Brick, Stucco |
| Fireplace Fuel | Electric |
| Fireplace Present | Yes |
| Fireplace Type | Other - See Remarks |
| Foundation Type | Poured Concrete |
| Heating Fuel | Natural Gas |
| Heating Type | Forced Air |
| Stories Total | 1 |
| Size Exterior | 1482 Sqft |
| Size Interior | 1482 Sqft |
| Type | Apartment |
| Utility Water | Municipal Water |
Parking
| Underground |
Land
| Acreage | No |
| Land Amenities | Public Transit, Recreation, Schools |
| Sewer | Municipal Sewage System |
| Size Irregular | 0 X 0 |
| Size Total Text | 0 X 0 |
| Zoning Description | Residential |
Rooms
| Level | Type | Length | Width | Dimensions |
|---|---|---|---|---|
| Ground Level | 4pc Bathroom | Measurements not available | ||
| Ground Level | Bedroom | 18' 1'' x 8' 11'' | ||
| Ground Level | 3pc Ensuite Bath | Measurements not available | ||
| Ground Level | Primary Bedroom | 25' 4'' x 10' 10'' | ||
| Ground Level | Kitchen | 14' 3'' x 8' 10'' | ||
| Ground Level | Dining Room | 14' 3'' x 8' 9'' | ||
| Ground Level | Living Room | 18' 3'' x 22' 5'' |
https://www.realtor.ca/real-estate/26938815/1998-ironstone-drive-unit-408-burlington
Interested?
Contact us for more information



































