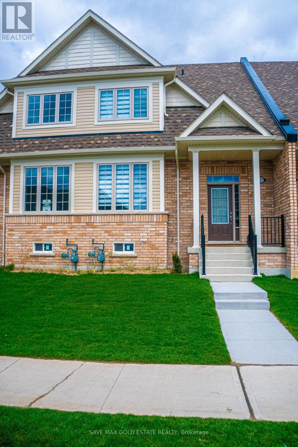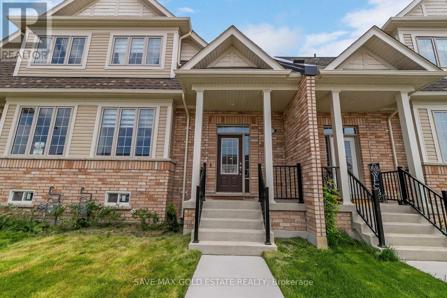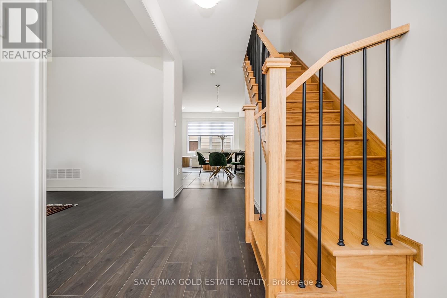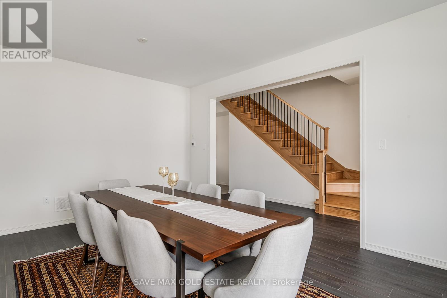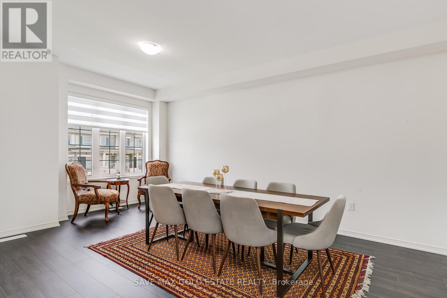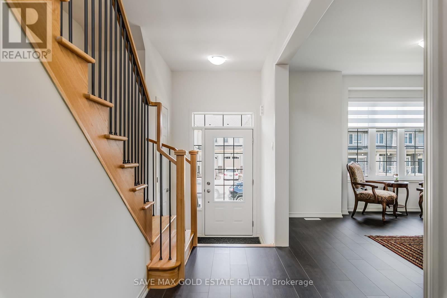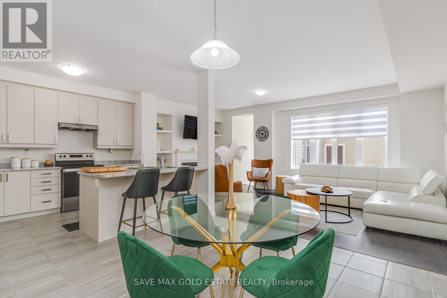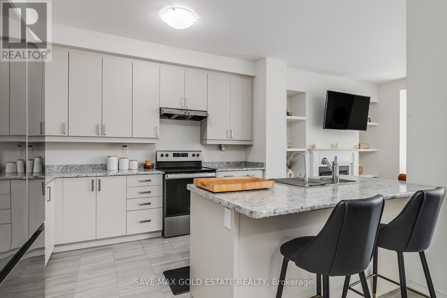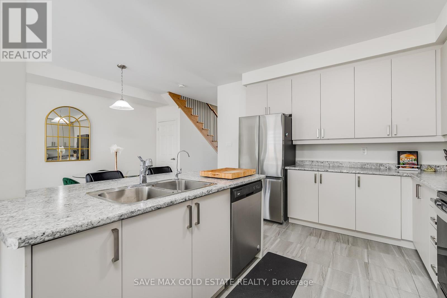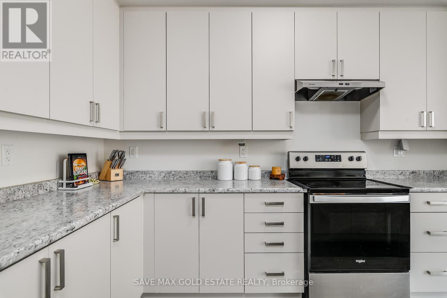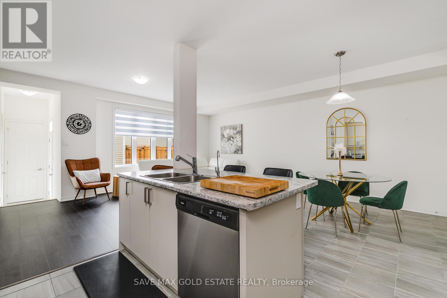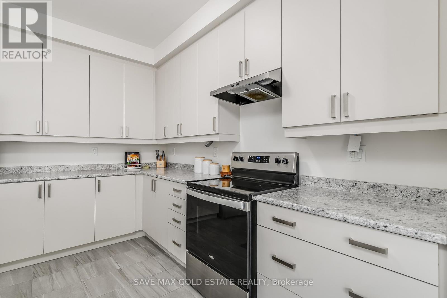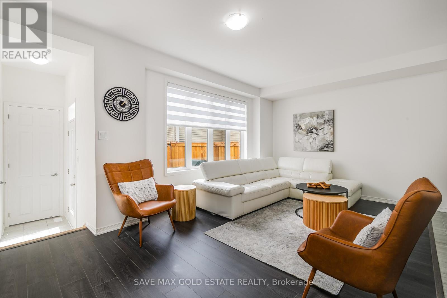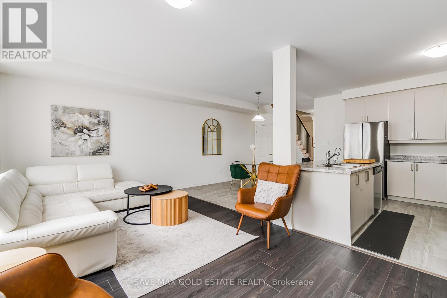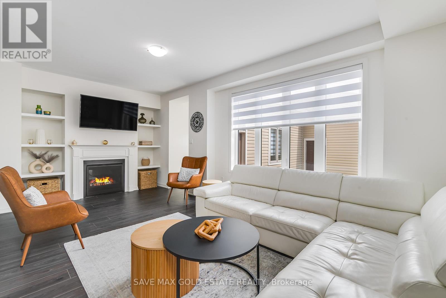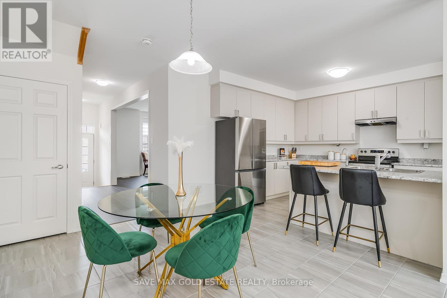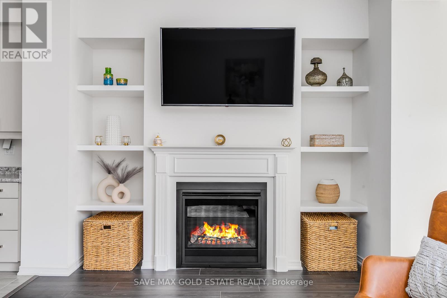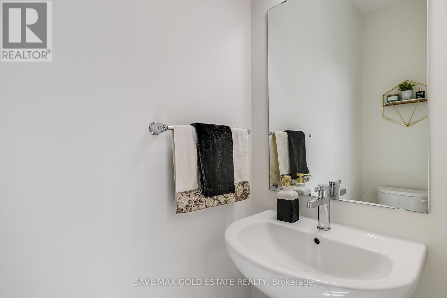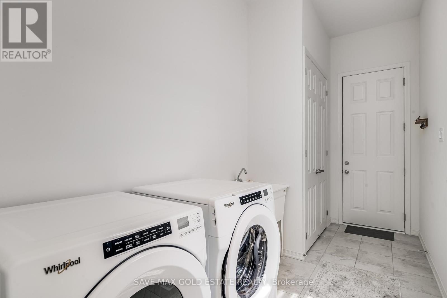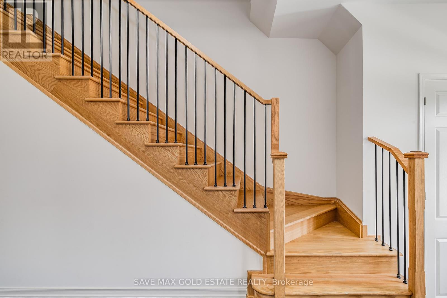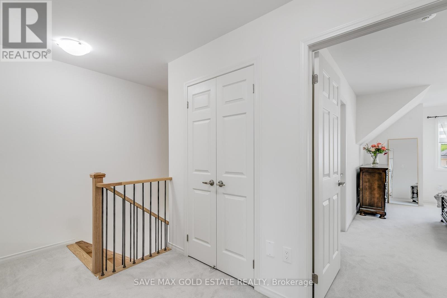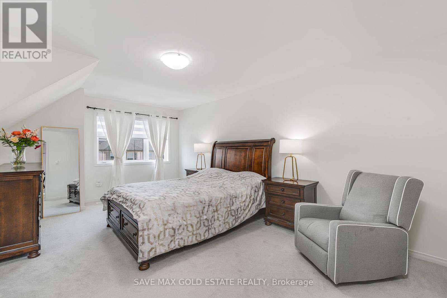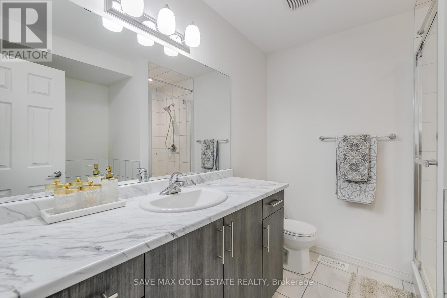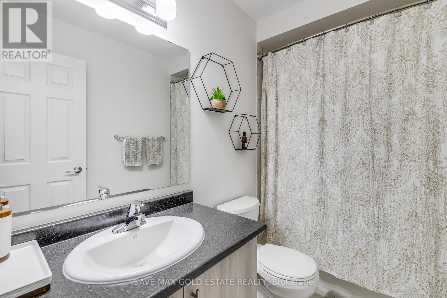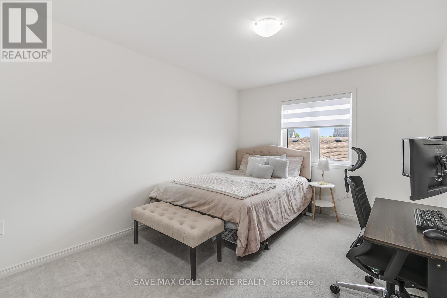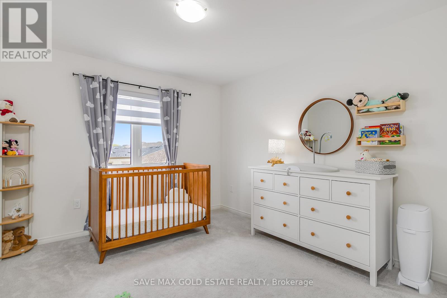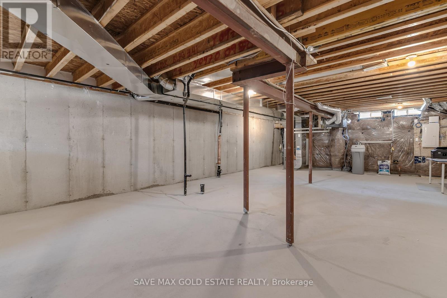2 - 220 Farley Road Centre Wellington, Ontario - MLS#: X8275122
$749,900
Gorgeous, recently built two-story unit townhouse with over 25k in upgrades. This cozy home sits in a lively neighborhood, with a new elementary school on the horizon and a lovely park across the street. It features a rough-in for the basement, an installed water softener, and custom shelving enhancing the elegance of the living room. Entrance from backyard to garage. **** EXTRAS **** Vast unfinished basement provides limitless possibilities for future growth. Small POTL fee of $121 per month to cover upkeep of the rear laneway, playground, laneway lights & snow removal services. (id:51158)
MLS# X8275122 – FOR SALE : #2 -220 Farley Rd Fergus Centre Wellington – 3 Beds, 3 Baths Attached Row / Townhouse ** Gorgeous, recently built two-story unit townhouse with over 25k in upgrades. This cozy home sits in a lively neighborhood, with a new elementary school on the horizon and a lovely park across the street. It features a rough-in for the basement, an installed water softener, and custom shelving enhancing the elegance of the living room. Entrance from backyard to garage. **** EXTRAS **** Vast unfinished basement provides limitless possibilities for future growth. Small POTL fee of $121 per month to cover upkeep of the rear laneway, playground, laneway lights & snow removal services. (id:51158) ** #2 -220 Farley Rd Fergus Centre Wellington **
⚡⚡⚡ Disclaimer: While we strive to provide accurate information, it is essential that you to verify all details, measurements, and features before making any decisions.⚡⚡⚡
📞📞📞Please Call me with ANY Questions, 416-477-2620📞📞📞
Property Details
| MLS® Number | X8275122 |
| Property Type | Single Family |
| Community Name | Fergus |
| Amenities Near By | Park, Hospital, Schools |
| Community Features | School Bus |
| Parking Space Total | 3 |
About 2 - 220 Farley Road, Centre Wellington, Ontario
Building
| Bathroom Total | 3 |
| Bedrooms Above Ground | 3 |
| Bedrooms Total | 3 |
| Appliances | Central Vacuum, Dishwasher, Dryer, Refrigerator, Stove, Washer |
| Basement Development | Unfinished |
| Basement Type | N/a (unfinished) |
| Construction Style Attachment | Attached |
| Cooling Type | Central Air Conditioning |
| Exterior Finish | Brick, Concrete |
| Fireplace Present | Yes |
| Foundation Type | Brick, Concrete |
| Heating Fuel | Natural Gas |
| Heating Type | Forced Air |
| Stories Total | 2 |
| Type | Row / Townhouse |
| Utility Water | Municipal Water |
Parking
| Attached Garage |
Land
| Acreage | No |
| Land Amenities | Park, Hospital, Schools |
| Sewer | Sanitary Sewer |
| Size Irregular | 22.05 X 118.35 Ft |
| Size Total Text | 22.05 X 118.35 Ft |
Rooms
| Level | Type | Length | Width | Dimensions |
|---|---|---|---|---|
| Second Level | Primary Bedroom | 5.74 m | 3.66 m | 5.74 m x 3.66 m |
| Second Level | Bedroom 2 | 3.71 m | 3.2 m | 3.71 m x 3.2 m |
| Second Level | Bedroom 3 | 5 m | 3.2 m | 5 m x 3.2 m |
| Main Level | Great Room | 6.45 m | 3.53 m | 6.45 m x 3.53 m |
| Main Level | Eating Area | 3.4 m | 3.66 m | 3.4 m x 3.66 m |
| Main Level | Kitchen | 3.07 m | 3.66 m | 3.07 m x 3.66 m |
| Main Level | Dining Room | 6.09 m | 3.86 m | 6.09 m x 3.86 m |
| Main Level | Laundry Room | Measurements not available |
https://www.realtor.ca/real-estate/26808206/2-220-farley-road-centre-wellington-fergus
Interested?
Contact us for more information

