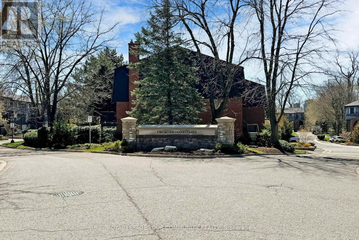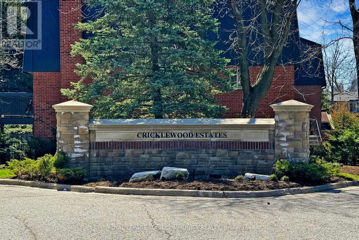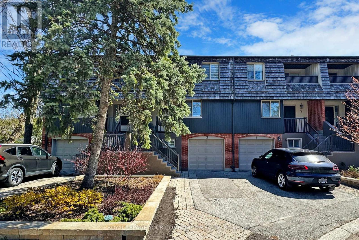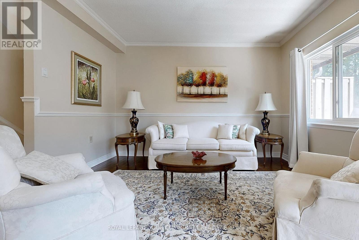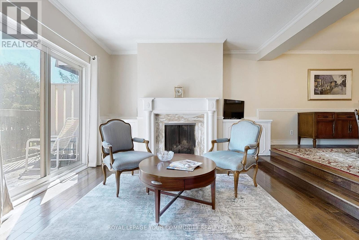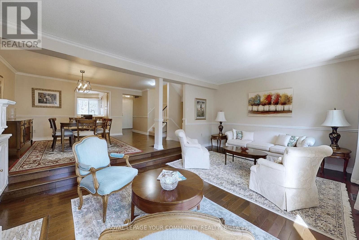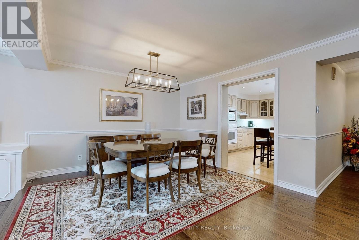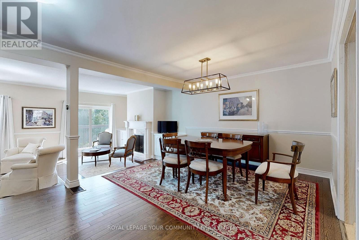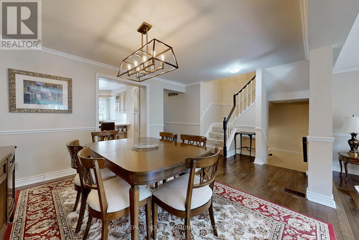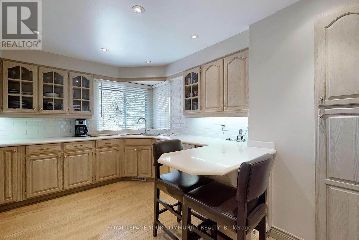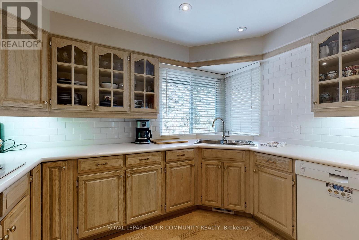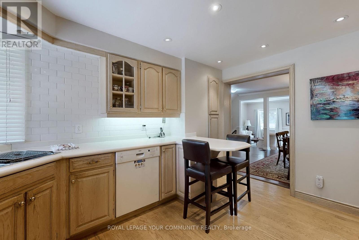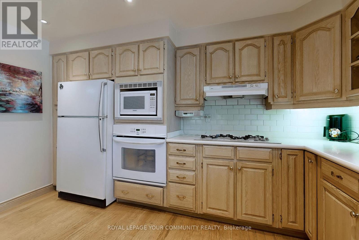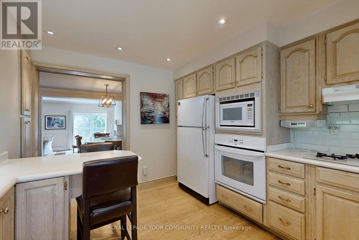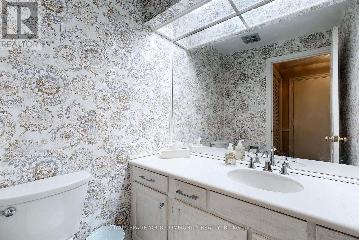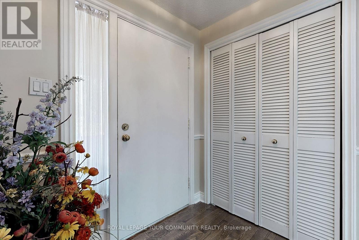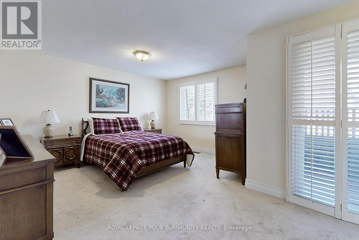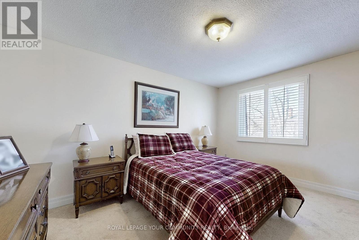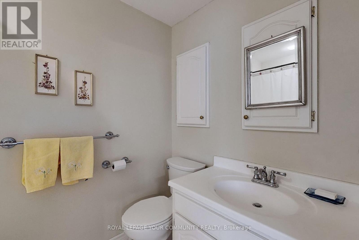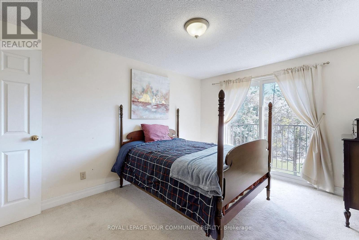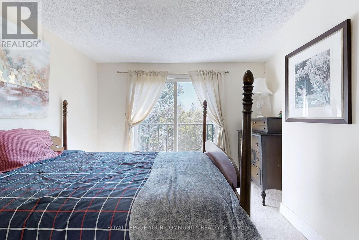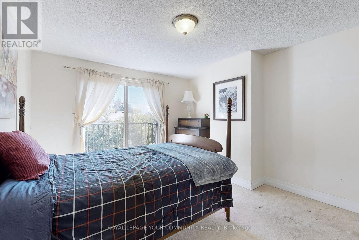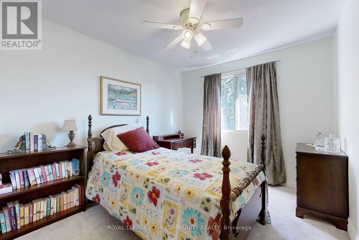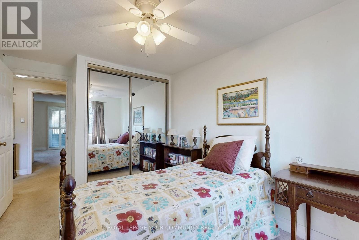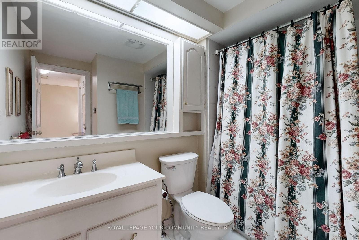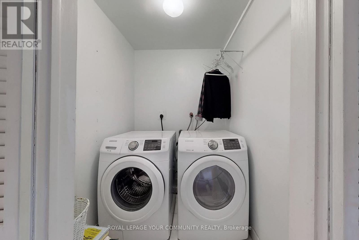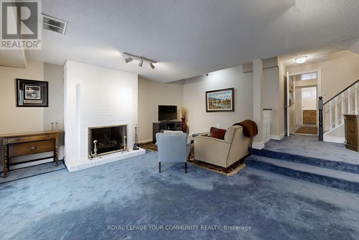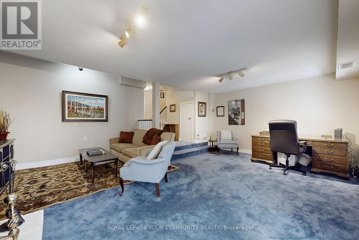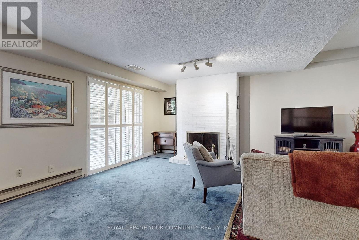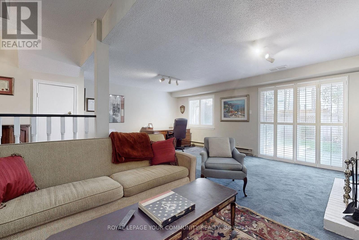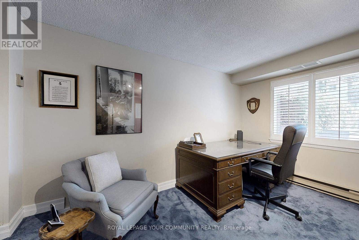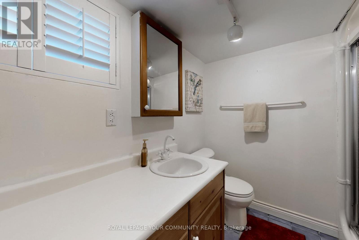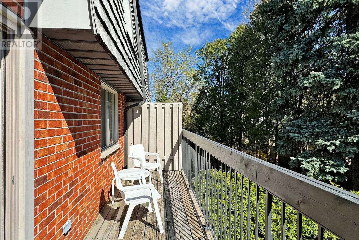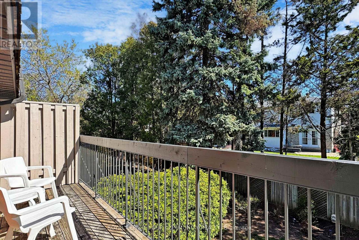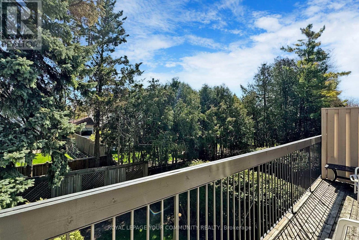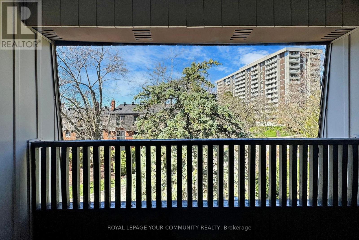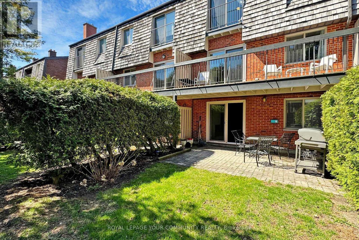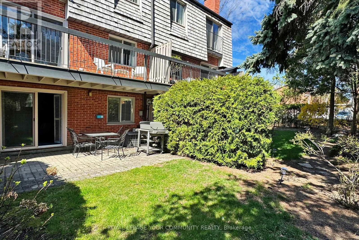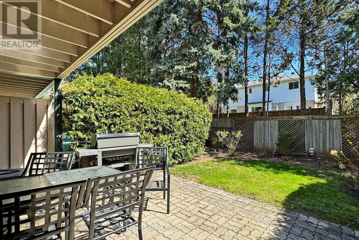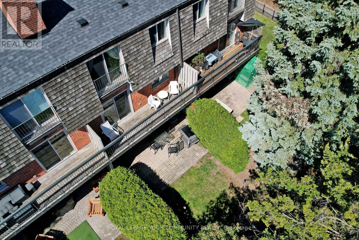#2 -3 Cricklewood Cres Markham, Ontario - MLS#: N8271480
$988,888Maintenance,
$925 Monthly
Maintenance,
$925 MonthlyExecutive townhouse in the heart of Thornhill. Features 3 bedrooms, 4 washrooms. Great location close to many amenities - shopping, transportation, schools, Thornhill Golf Club and Ladies Golf Club and many walking trails. Kitchen has a small island and the stove has gas. The living and dining room combine with a fireplace and walk-out to a large deck. Very private backyard. The owners have converted the Primary bedroom closet for a washer and dryer for easy convenience. The Primary has a 4pc bath. Lower level rec area has a fireplace and a walk-out to the yard. (id:51158)
MLS# N8271480 – FOR SALE : #2 -3 Cricklewood Cres Royal Orchard Markham – 3 Beds, 4 Baths Row / Townhouse ** Executive townhouse in the heart of Thornhill. Features 3 bedrooms, 4 washrooms. Great location close to many amenities – shopping, transportation, schools, 2 golf courses and many walking trails. The living and dining room combined with a fireplace and walk-out to a large deck. Very private backyard. The owners have converted the Primary bedroom closet into a washer and dryer for easy convenience. The Primary has a 4pc bath. Lower level has a fireplace and a walk-out to the yard. Kitchen has a small island the stove is gas. (id:51158) ** #2 -3 Cricklewood Cres Royal Orchard Markham **
⚡⚡⚡ Disclaimer: While we strive to provide accurate information, it is essential that you to verify all details, measurements, and features before making any decisions.⚡⚡⚡
📞📞📞Please Call me with ANY Questions, 416-477-2620📞📞📞
Property Details
| MLS® Number | N8271480 |
| Property Type | Single Family |
| Community Name | Royal Orchard |
| Amenities Near By | Park |
| Features | Conservation/green Belt, Balcony |
| Parking Space Total | 2 |
About #2 -3 Cricklewood Cres, Markham, Ontario
Building
| Bathroom Total | 4 |
| Bedrooms Above Ground | 3 |
| Bedrooms Total | 3 |
| Basement Development | Finished |
| Basement Features | Walk Out |
| Basement Type | N/a (finished) |
| Cooling Type | Central Air Conditioning |
| Exterior Finish | Brick |
| Fireplace Present | Yes |
| Heating Fuel | Natural Gas |
| Heating Type | Forced Air |
| Type | Row / Townhouse |
Parking
| Garage |
Land
| Acreage | No |
| Land Amenities | Park |
Rooms
| Level | Type | Length | Width | Dimensions |
|---|---|---|---|---|
| Second Level | Primary Bedroom | 4.5 m | 4.17 m | 4.5 m x 4.17 m |
| Second Level | Bedroom 2 | 3.4 m | 2.7 m | 3.4 m x 2.7 m |
| Second Level | Bedroom 3 | 4.15 m | 3.28 m | 4.15 m x 3.28 m |
| Lower Level | Family Room | 6.14 m | 5.22 m | 6.14 m x 5.22 m |
| Lower Level | Utility Room | Measurements not available | ||
| Main Level | Kitchen | 3.97 m | 3.32 m | 3.97 m x 3.32 m |
| Main Level | Dining Room | 4.46 m | 3.66 m | 4.46 m x 3.66 m |
| Main Level | Living Room | 5.62 m | 3.5 m | 5.62 m x 3.5 m |
https://www.realtor.ca/real-estate/26802964/2-3-cricklewood-cres-markham-royal-orchard
Interested?
Contact us for more information

