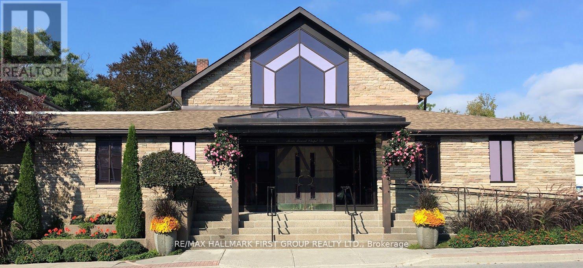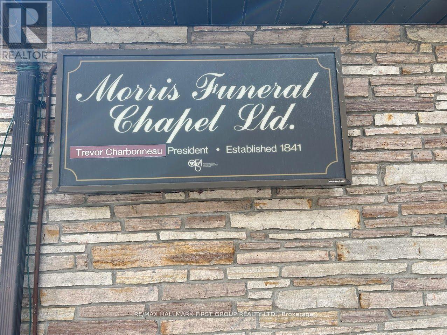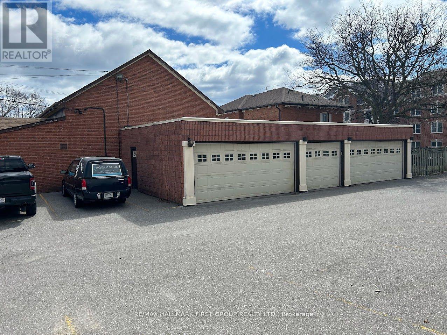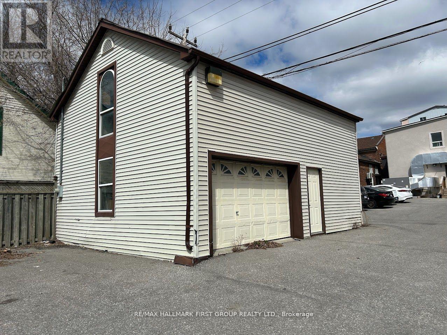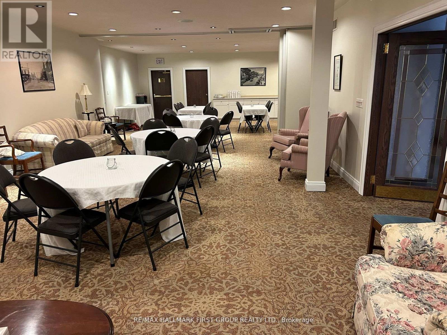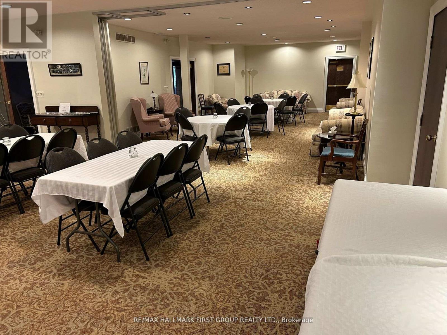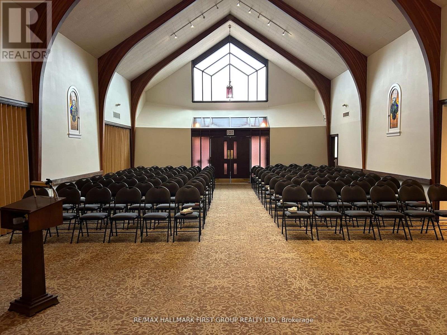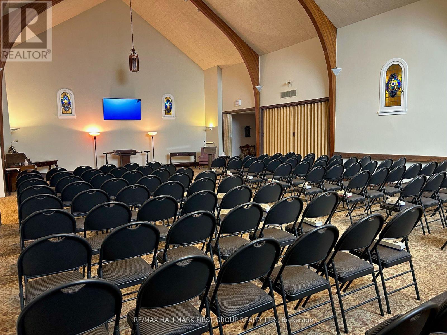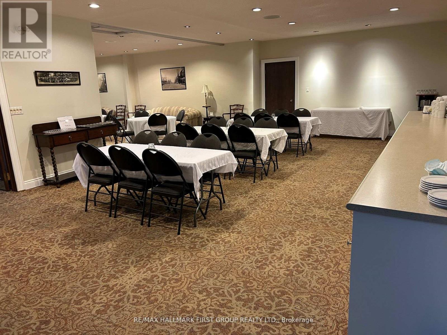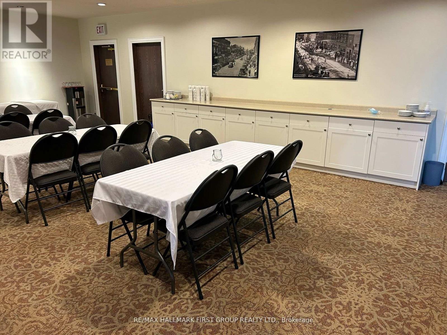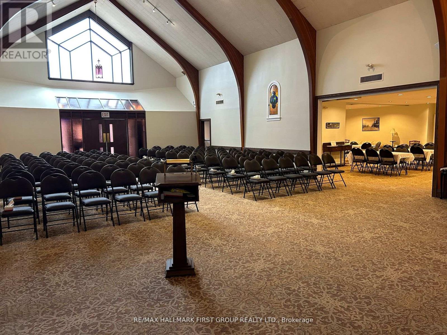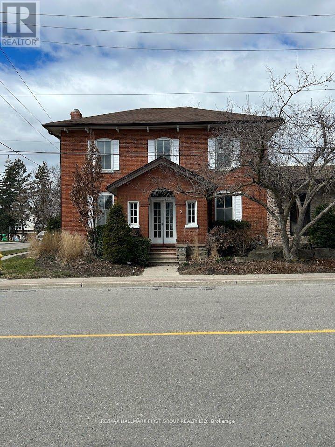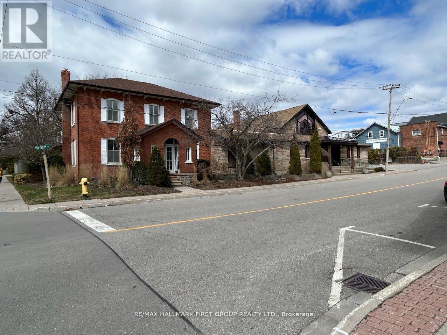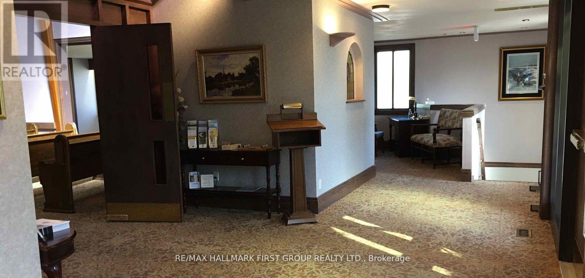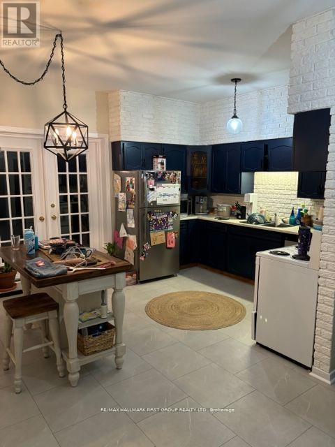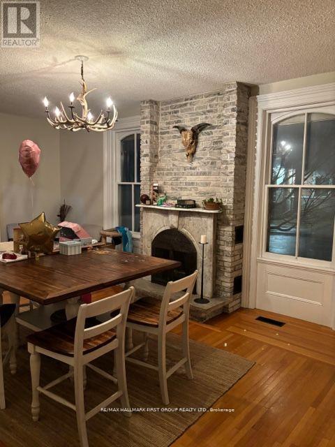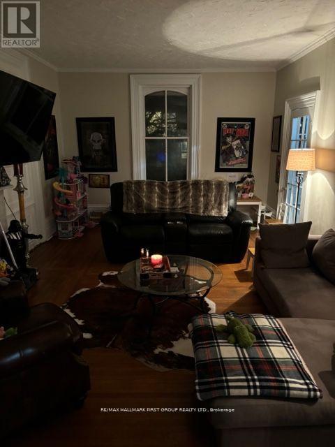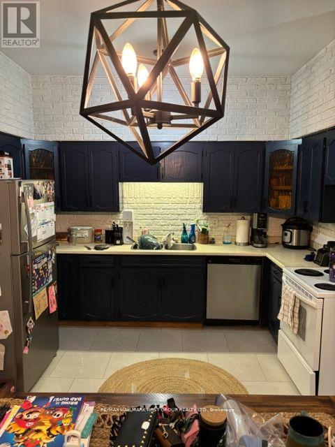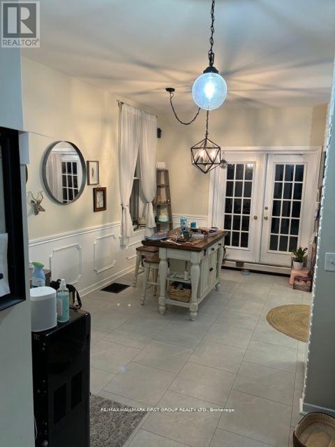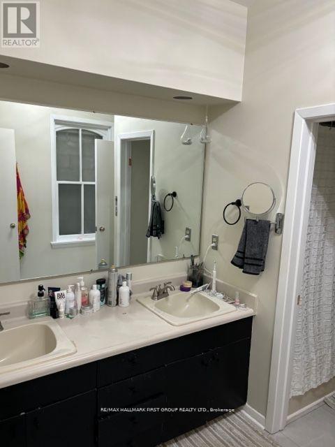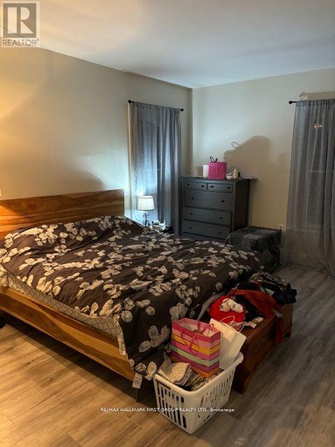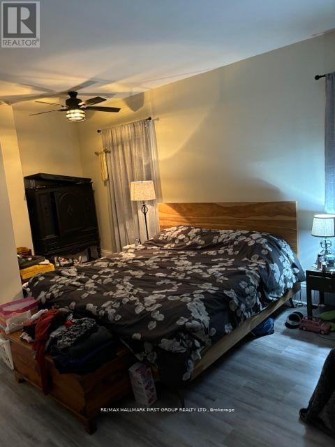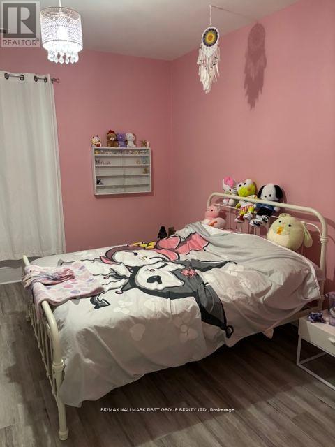2-4 Division Street Clarington, Ontario - MLS#: E8199228
$2,799,000
Rare Opportunity To Acquire A Large Commercial Property Currently Operating As A Successful Funeral Home/Chapel Plus A 5 Bedroom Century Home Strategically Located At 2-4 Division Street With Parking For 40+ Vehicles At 116 Queen St. Note Properties Cannot Be Severed. Check Commercial Listing For 2-4 Division St. Endless Opportunity Within Zoning Specifications - Place Of Worship, Education, Seniors Facility, Medical Facility, Specialised Housing. (id:51158)
MLS# E8199228 – FOR SALE : 2-4 Division St Bowmanville Clarington – 5 Beds, 2 Baths Detached House ** Rare Opportunity To Acquire A Large Commercial Property Currently Operating As A Successful Funeral Home/Chapel Plus A 5 Bedroom Century Home Strategically Located At 2-4 Division Street With Parking For 40+ Vehicles At 116 Queen St. Note Properties Cannot Be Severed. Check Commercial Listing For 2-4 Division St. Endless Opportunity Within Zoning Specifications – Place Of Worship, Education, Seniors Facility, Medical Facility, Specialised Housing. (id:51158) ** 2-4 Division St Bowmanville Clarington **
⚡⚡⚡ Disclaimer: While we strive to provide accurate information, it is essential that you to verify all details, measurements, and features before making any decisions.⚡⚡⚡
📞📞📞Please Call me with ANY Questions, 416-477-2620📞📞📞
Property Details
| MLS® Number | E8199228 |
| Property Type | Single Family |
| Community Name | Bowmanville |
| Parking Space Total | 40 |
About 2-4 Division Street, Clarington, Ontario
Building
| Bathroom Total | 2 |
| Bedrooms Above Ground | 5 |
| Bedrooms Total | 5 |
| Basement Development | Unfinished |
| Basement Type | Full (unfinished) |
| Construction Style Attachment | Detached |
| Cooling Type | Central Air Conditioning |
| Exterior Finish | Brick |
| Fireplace Present | Yes |
| Foundation Type | Concrete |
| Heating Fuel | Natural Gas |
| Heating Type | Forced Air |
| Stories Total | 2 |
| Type | House |
| Utility Water | Municipal Water |
Land
| Acreage | No |
| Sewer | Sanitary Sewer |
| Size Irregular | 59.67 X 144.44 Ft |
| Size Total Text | 59.67 X 144.44 Ft |
Rooms
| Level | Type | Length | Width | Dimensions |
|---|---|---|---|---|
| Second Level | Bedroom 2 | 3.98 m | 3.65 m | 3.98 m x 3.65 m |
| Second Level | Bedroom 3 | 4.58 m | 4.05 m | 4.58 m x 4.05 m |
| Second Level | Bedroom 4 | 4.08 m | 2.75 m | 4.08 m x 2.75 m |
| Second Level | Bedroom 5 | 4.05 m | 2.75 m | 4.05 m x 2.75 m |
| Ground Level | Family Room | 7.3 m | 4.1 m | 7.3 m x 4.1 m |
| Ground Level | Living Room | 4.1 m | 2.05 m | 4.1 m x 2.05 m |
| Ground Level | Dining Room | 4.1 m | 2.05 m | 4.1 m x 2.05 m |
| Ground Level | Foyer | 5.65 m | 2.45 m | 5.65 m x 2.45 m |
| Ground Level | Primary Bedroom | 6.1 m | 3.9 m | 6.1 m x 3.9 m |
| Ground Level | Laundry Room | 3.2 m | 2.7 m | 3.2 m x 2.7 m |
https://www.realtor.ca/real-estate/26699981/2-4-division-street-clarington-bowmanville
Interested?
Contact us for more information

