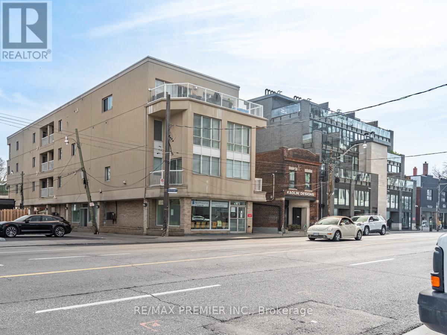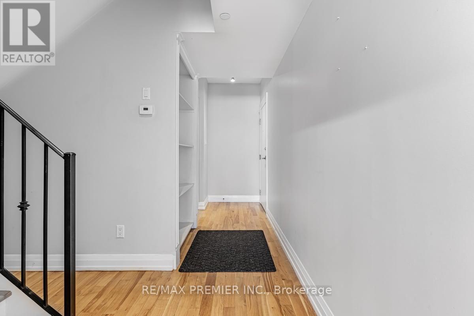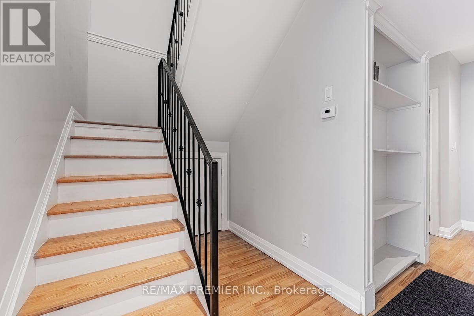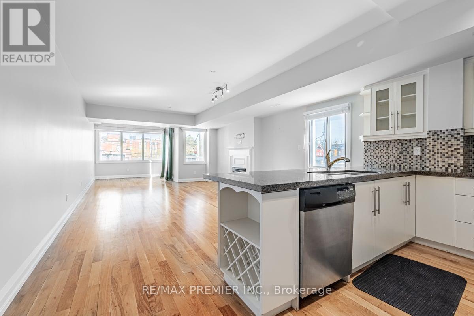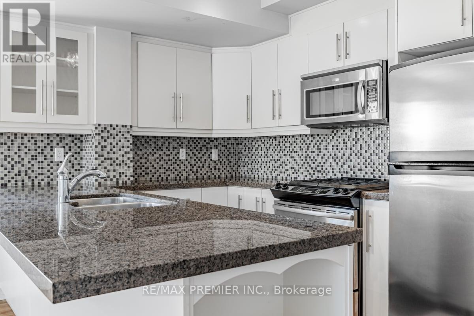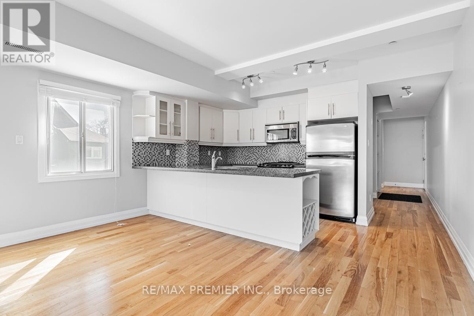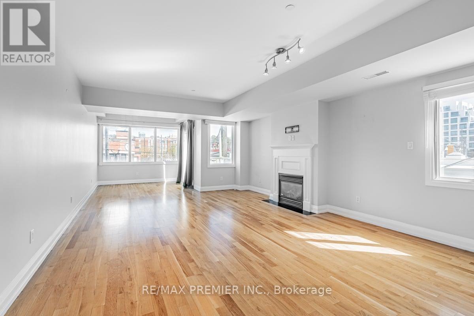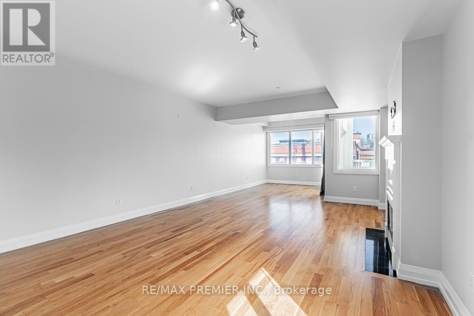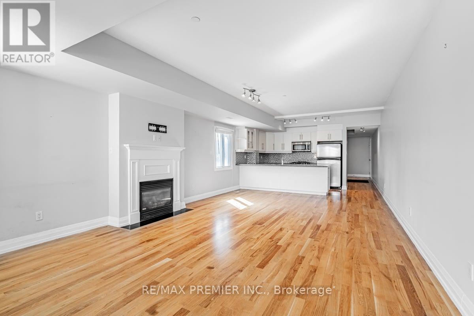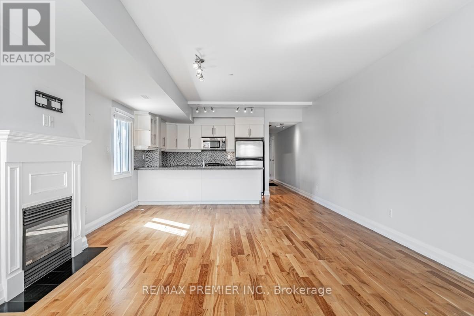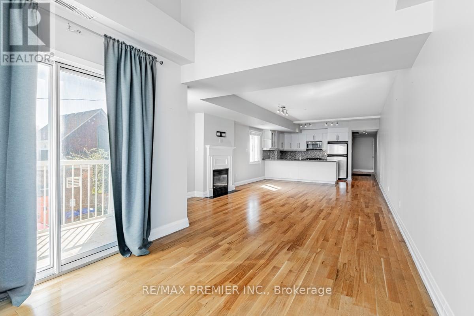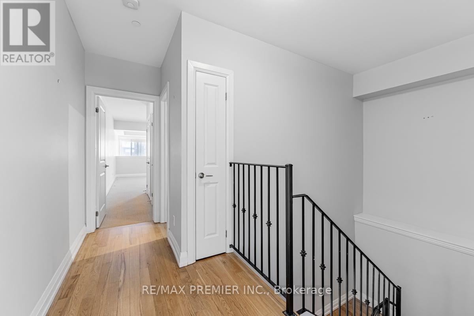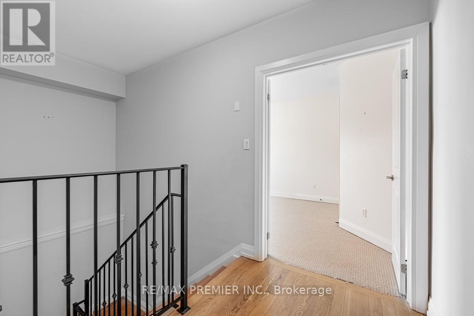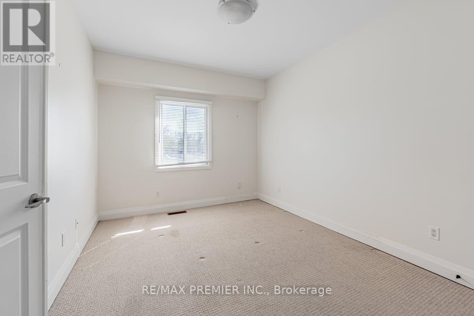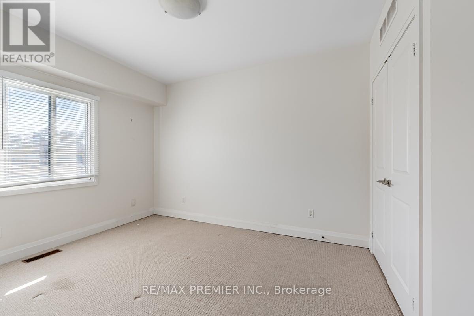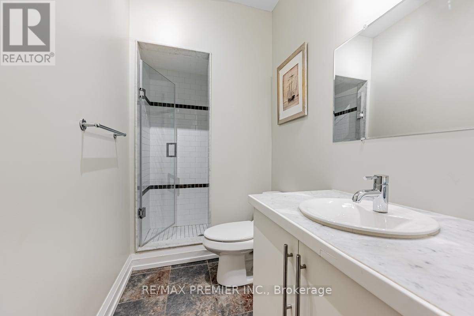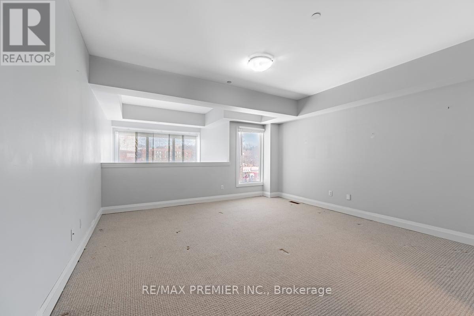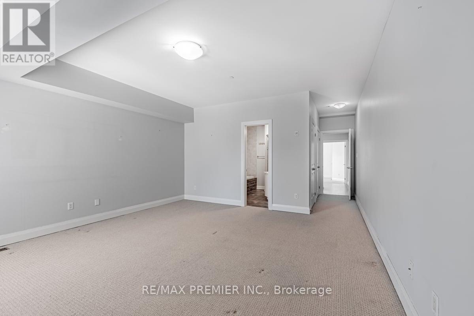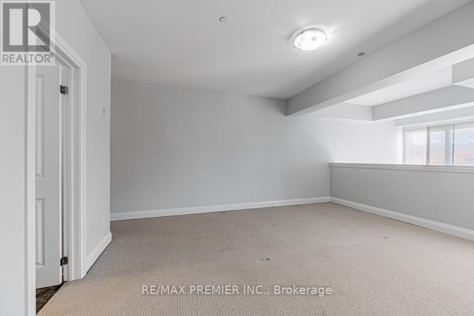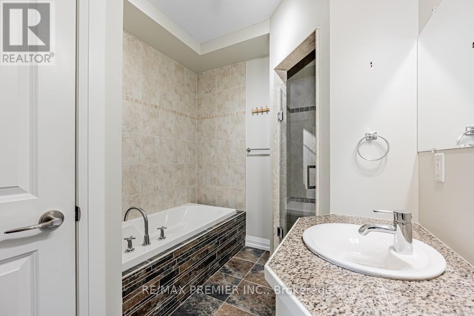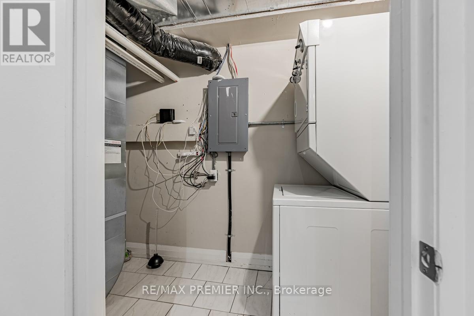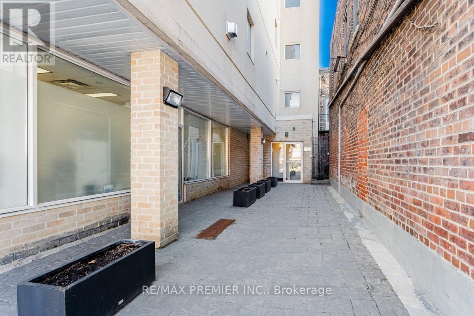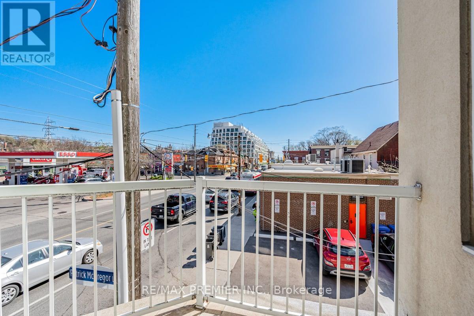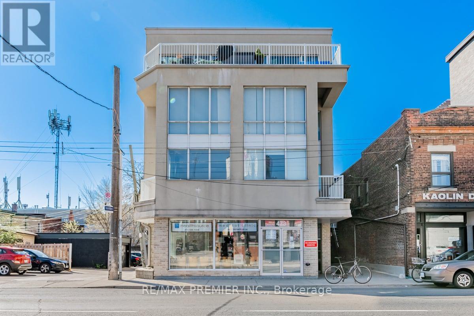2 - 473 Dupont Street Toronto, Ontario - MLS#: C8276880
$1,349,000Maintenance,
$1,053.79 Monthly
Maintenance,
$1,053.79 MonthlySpacious, Bright and Functional condo with almost 1700 square feet of living space. 2 good size bedrooms on your 2nd floor retreat including large primary bedroom with 4pc ensuite bath. Convenient stacked washer/dryer. 2pc powder room on main floor. Open concept kitchen and dining area with gas fireplace to keep you cozy and warm. Steps to the vibrant area with shopping, transit and restaurants at your doorstep. Ttc just a few minutes away. (id:51158)
MLS# C8276880 – FOR SALE : #2 -473 Dupont St Annex Toronto – 2 Beds, 3 Baths Apartment ** Spacious, Bright and Functional condo with almost 1700 square feet of living space. 2 good size bedrooms on your 2nd floor retreat including large primary bedroom with 4pc ensuite bath. Convenient stacked washer/dryer. 2pc powder room on main floor. Open concept kitchen and dining area with gas fireplace to keep you cozy and warm. Steps to the vibrant area with shopping, transit and restaurants at your doorstep. Ttc just a few minutes away. (id:51158) ** #2 -473 Dupont St Annex Toronto **
⚡⚡⚡ Disclaimer: While we strive to provide accurate information, it is essential that you to verify all details, measurements, and features before making any decisions.⚡⚡⚡
📞📞📞Please Call me with ANY Questions, 416-477-2620📞📞📞
Property Details
| MLS® Number | C8276880 |
| Property Type | Single Family |
| Community Name | Annex |
| Community Features | Pet Restrictions |
| Features | Balcony |
| Parking Space Total | 1 |
About 2 - 473 Dupont Street, Toronto, Ontario
Building
| Bathroom Total | 3 |
| Bedrooms Above Ground | 2 |
| Bedrooms Total | 2 |
| Appliances | Dishwasher, Dryer, Refrigerator, Stove, Washer, Window Coverings |
| Cooling Type | Central Air Conditioning |
| Exterior Finish | Brick |
| Heating Fuel | Natural Gas |
| Heating Type | Forced Air |
| Stories Total | 2 |
| Type | Apartment |
Land
| Acreage | No |
Rooms
| Level | Type | Length | Width | Dimensions |
|---|---|---|---|---|
| Second Level | Primary Bedroom | 4.8 m | 4.51 m | 4.8 m x 4.51 m |
| Second Level | Bedroom 2 | 4.04 m | 3.05 m | 4.04 m x 3.05 m |
| Main Level | Kitchen | 3.47 m | 2.74 m | 3.47 m x 2.74 m |
| Main Level | Dining Room | 3.05 m | 2.93 m | 3.05 m x 2.93 m |
| Main Level | Family Room | 6.7 m | 4.51 m | 6.7 m x 4.51 m |
https://www.realtor.ca/real-estate/26810667/2-473-dupont-street-toronto-annex
Interested?
Contact us for more information

