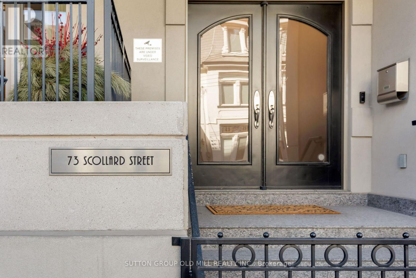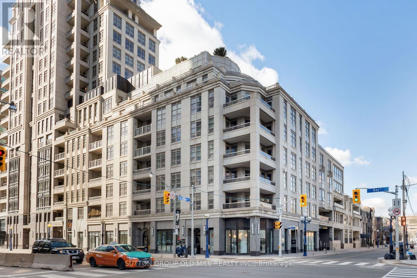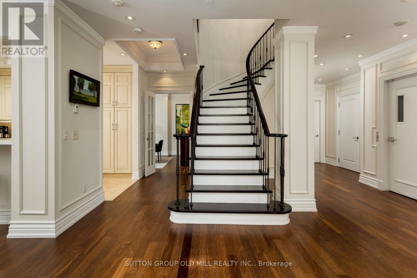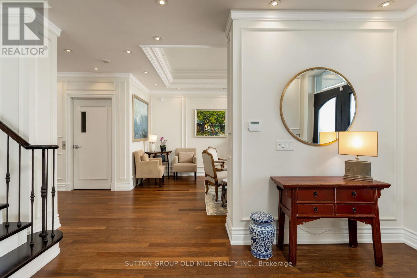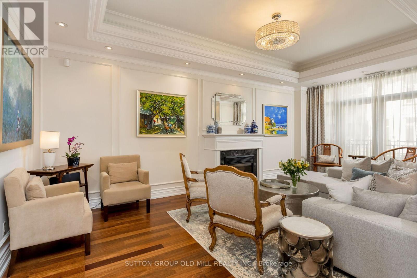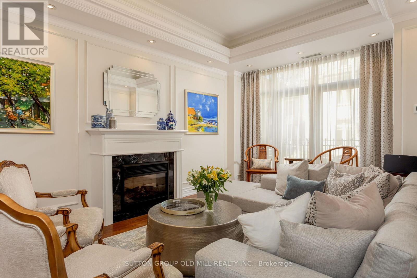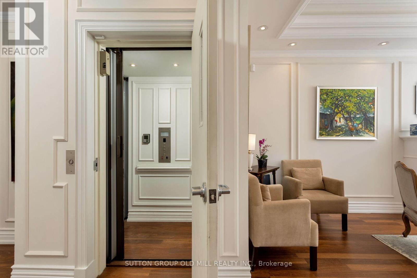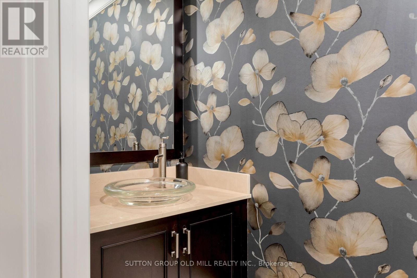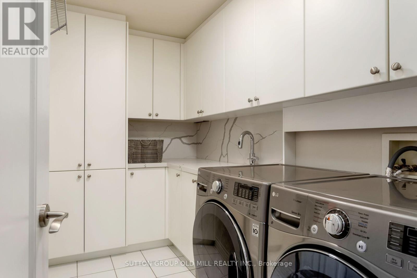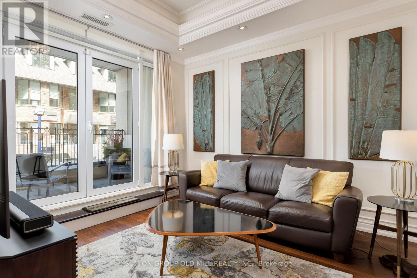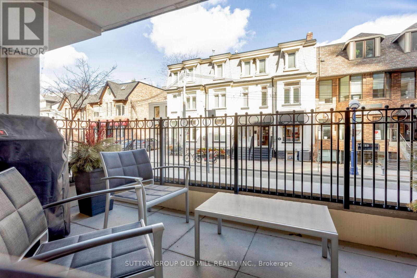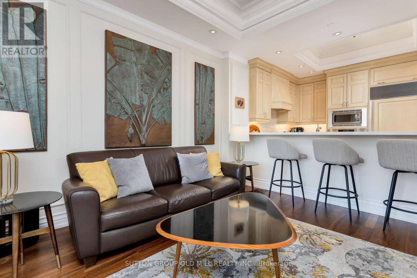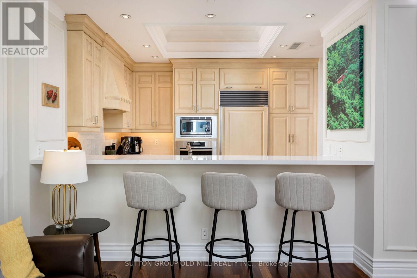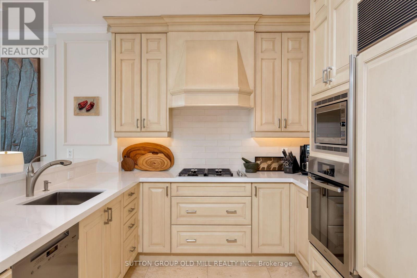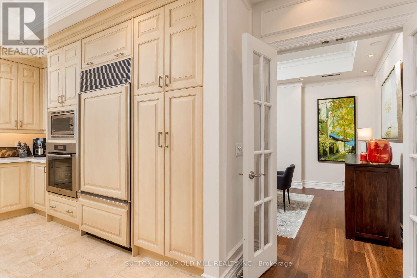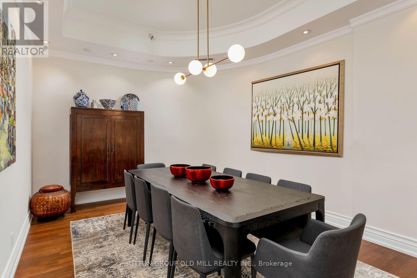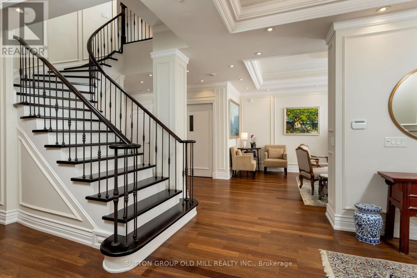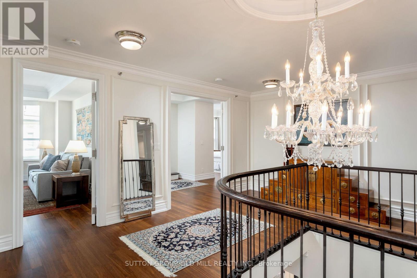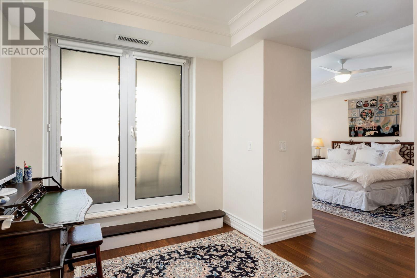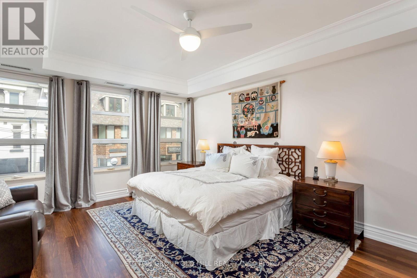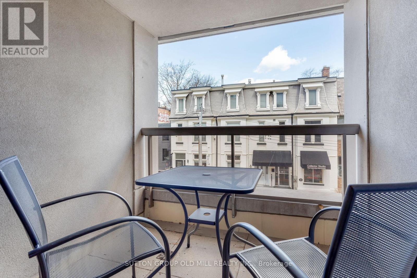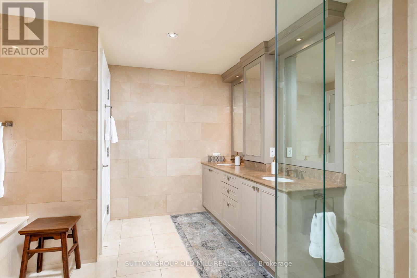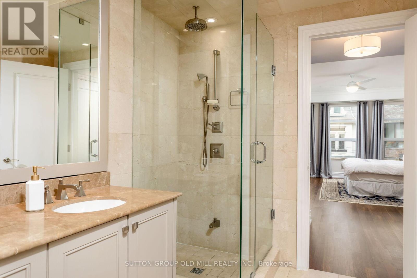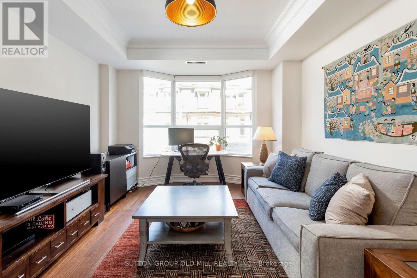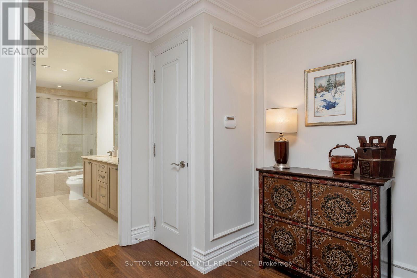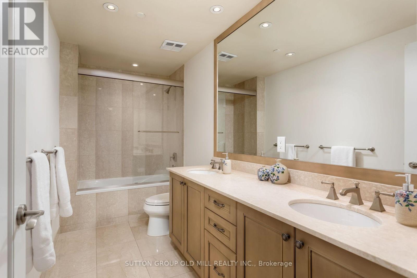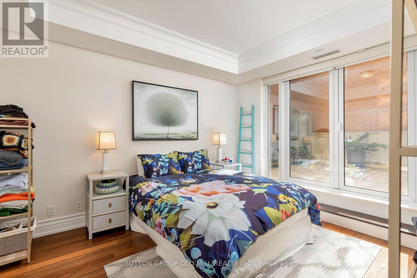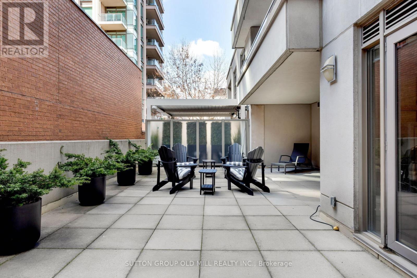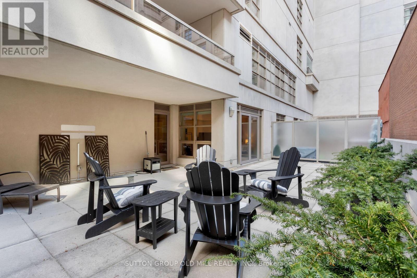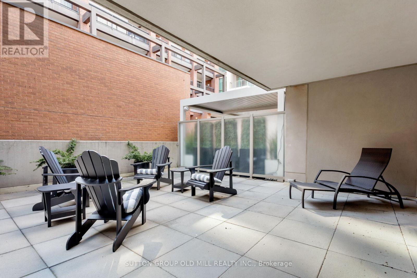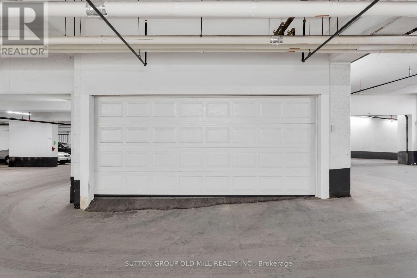2 - 73 Scollard Street Toronto, Ontario - MLS#: C8160208
$4,750,000Maintenance,
$3,754.81 Monthly
Maintenance,
$3,754.81 MonthlyStunning Townhome over 3000 Sf on a Quiet Street in The Heart of Yorkville. Walk to High End Shops, Restaurants, The Subway, The ROM, University of Toronto. Part of The Regency Yorkville with Exceptional Concierge and Valet. Rare 35 foot Wide Townhouse, 2 Story, High Ceilings. Generous Sized Rooms. 3 Large Bedrooms, 4 Bathrooms, Dining Room or Study. High End Kitchen with Quartz Counters, Miele and Sub-Zero Appliances. Enter Directly from Scollard or from Enclosed 2 Car Garage via Private Ensuite Elevator. Generous 700+ Sf Terrace. Balconies off the Primary Bedroom and Kitchen with BBQ Hookup. Large Locker. (id:51158)
MLS# C8160208 – FOR SALE : #2 -73 Scollard St Annex Toronto – 4 Beds, 4 Baths Row / Townhouse ** Stunning Townhome over 3000 Sf on a Quiet Street in The Heart of Yorkville. Walk to High End Shops, Restaurants, The Subway, The ROM, University of Toronto. Part of The Regency Yorkville with Exceptional Concierge and Valet. Rare 35 foot Wide Townhouse, 2 Story, High Ceilings. Generous Sized Rooms. 3 Large Bedrooms, 4 Bathrooms, Dining Room or Study. High End Kitchen with Quartz Counters, Miele and Sub-Zero Appliances. Enter Directly from Scollard or from Enclosed 2 Car Garage via Private Ensuite Elevator. Generous 700+ Sf Terrace. Balconies off the Primary Bedroom and Kitchen with BBQ Hookup. Large Locker. (id:51158) ** #2 -73 Scollard St Annex Toronto **
⚡⚡⚡ Disclaimer: While we strive to provide accurate information, it is essential that you to verify all details, measurements, and features before making any decisions.⚡⚡⚡
📞📞📞Please Call me with ANY Questions, 416-477-2620📞📞📞
Property Details
| MLS® Number | C8160208 |
| Property Type | Single Family |
| Community Name | Annex |
| Amenities Near By | Hospital, Park, Place Of Worship, Public Transit, Schools |
| Community Features | Pet Restrictions |
| Parking Space Total | 2 |
About 2 - 73 Scollard Street, Toronto, Ontario
Building
| Bathroom Total | 4 |
| Bedrooms Above Ground | 3 |
| Bedrooms Below Ground | 1 |
| Bedrooms Total | 4 |
| Amenities | Security/concierge, Exercise Centre, Party Room, Visitor Parking, Storage - Locker |
| Appliances | Central Vacuum, Cooktop, Dishwasher, Dryer, Freezer, Microwave, Oven, Refrigerator, Washer, Window Coverings, Wine Fridge |
| Cooling Type | Central Air Conditioning |
| Exterior Finish | Stucco, Concrete |
| Fire Protection | Security System |
| Fireplace Present | Yes |
| Heating Fuel | Natural Gas |
| Heating Type | Forced Air |
| Stories Total | 2 |
| Type | Row / Townhouse |
Parking
| Underground |
Land
| Acreage | No |
| Land Amenities | Hospital, Park, Place Of Worship, Public Transit, Schools |
Rooms
| Level | Type | Length | Width | Dimensions |
|---|---|---|---|---|
| Second Level | Primary Bedroom | 4.43 m | 7.21 m | 4.43 m x 7.21 m |
| Second Level | Bedroom 2 | 3.97 m | 3.95 m | 3.97 m x 3.95 m |
| Second Level | Bedroom 3 | 3.81 m | 5.34 m | 3.81 m x 5.34 m |
| Main Level | Foyer | 5.25 m | 3.83 m | 5.25 m x 3.83 m |
| Main Level | Living Room | 3.62 m | 6.48 m | 3.62 m x 6.48 m |
| Main Level | Dining Room | 5.39 m | 3.7 m | 5.39 m x 3.7 m |
| Main Level | Kitchen | 3.89 m | 3.36 m | 3.89 m x 3.36 m |
| Main Level | Family Room | 3.84 m | 3.67 m | 3.84 m x 3.67 m |
| Main Level | Laundry Room | 1.94 m | 3.28 m | 1.94 m x 3.28 m |
https://www.realtor.ca/real-estate/26648946/2-73-scollard-street-toronto-annex
Interested?
Contact us for more information

