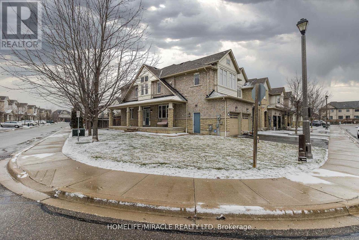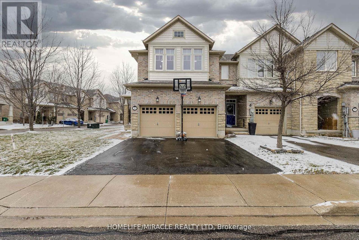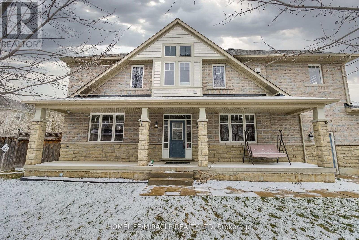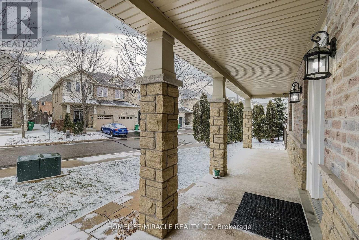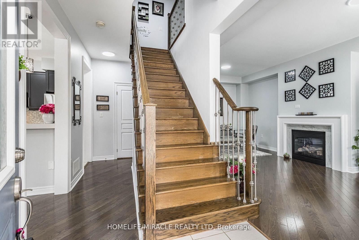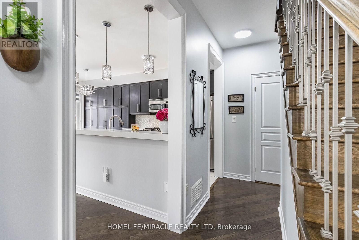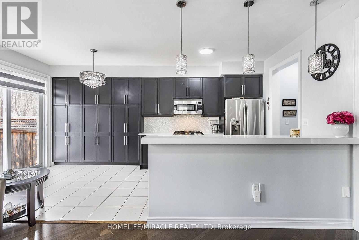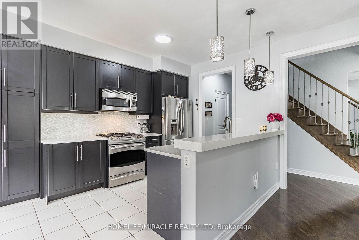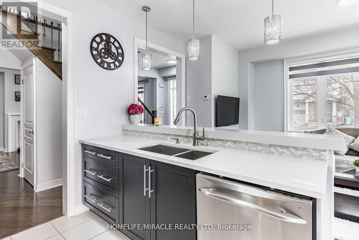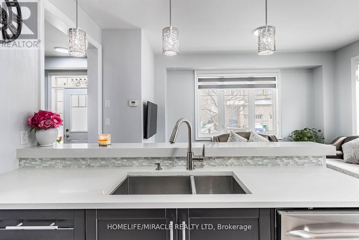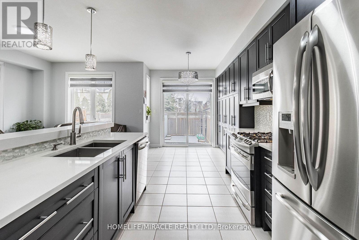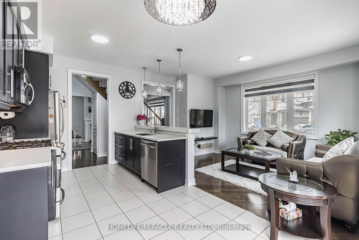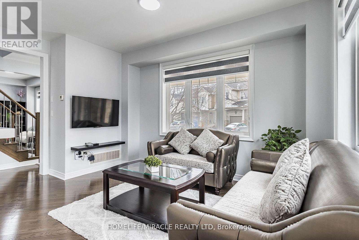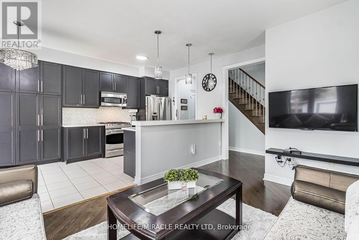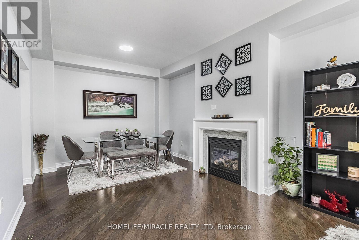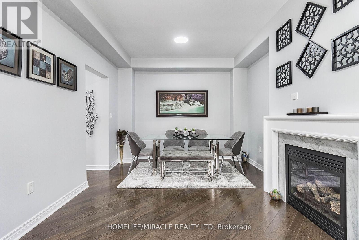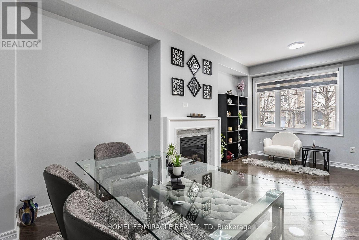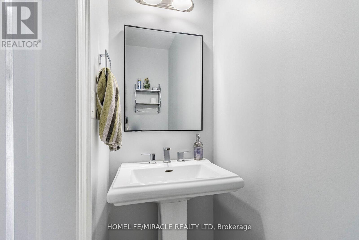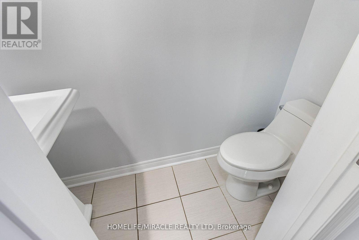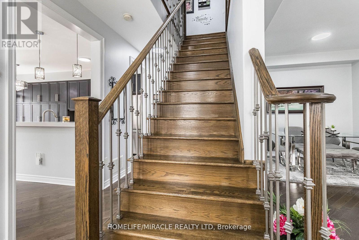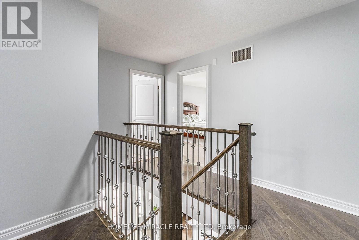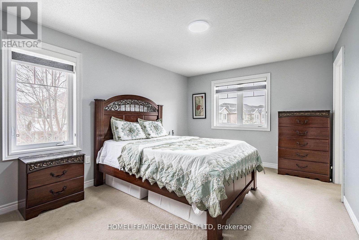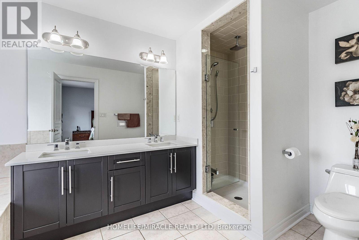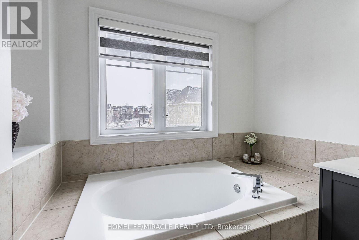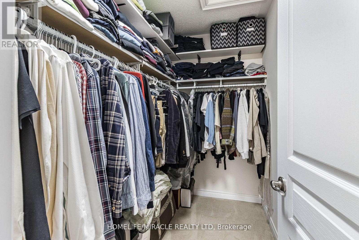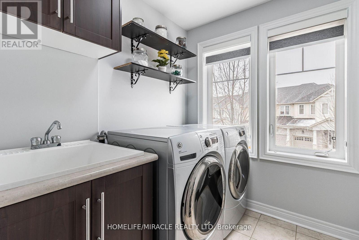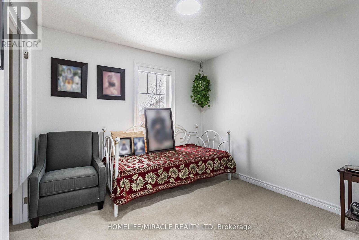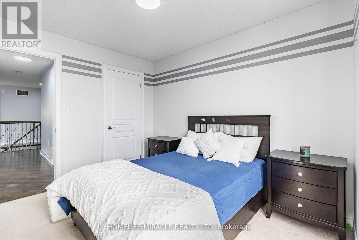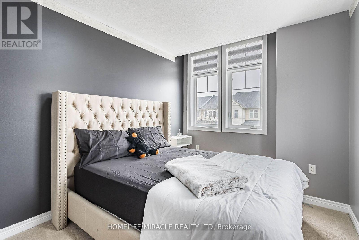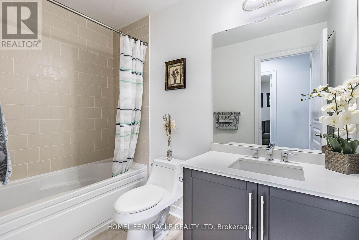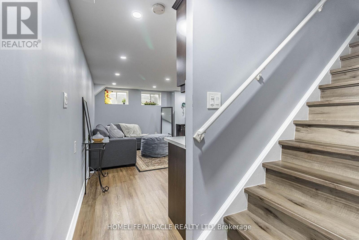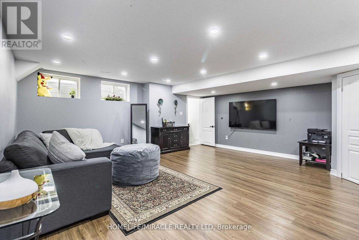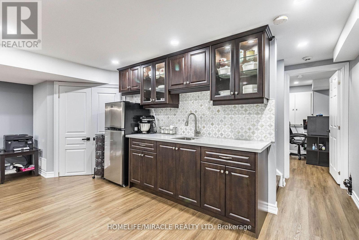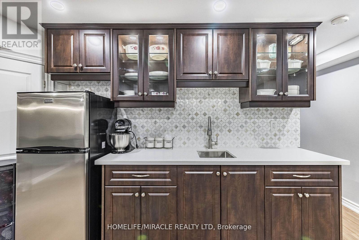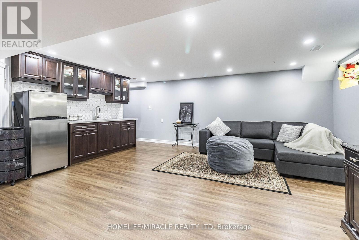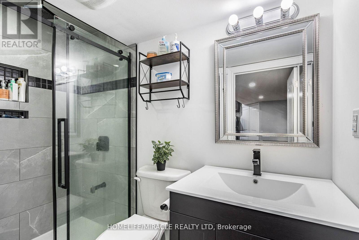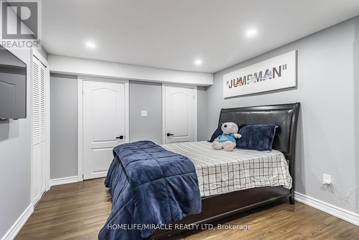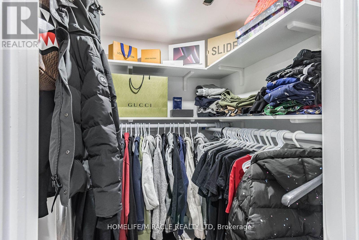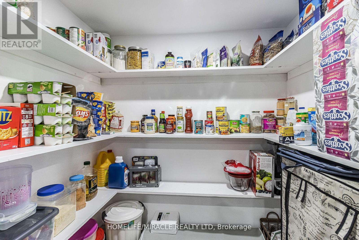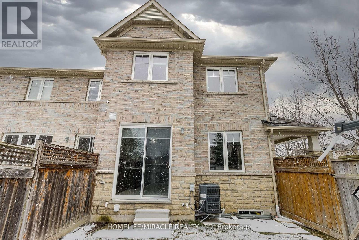2 Aspenview Ave Caledon, Ontario - MLS#: W8255290
$1,099,000Maintenance, Parcel of Tied Land
$107 Monthly
Maintenance, Parcel of Tied Land
$107 MonthlyGorgeous double garage with private driveway corner lot with 4 Bed rooms 4 Washrooms 9 ft ceiling on main floor .1894 square feet of living space (Mpac) PLUS basement .Tastefully and newly built finished Basement With a potential of Extra Income or Excellent for extended family. House Is Extremely clean, very well maintained with beautiful layout ,Big windows with Zebra blinds and shining with Lots Of Natural Light and Positive Vibes. Stainless Steel Fridge, Stove And Dishwasher. Pantry And Closet In the Basement. Quartz Counter Tops In The Open Concept Huge Kitchen on Main Floor And Quartz Counters In The Basement. Kitchen has built In breakfast area, Undermounted kitchen sink , Overlooking To The living area that helps to take care of young children while working in kitchen. Big Porch .Walkway Is Interlocked. Very well maintained grass. **** EXTRAS **** Priced to sell. Motivated seller & closing date to be decided. Buyers to check the accuracy of measurements. Please attach A mortgage approval if possible. 5% deposit. (id:51158)
MLS# W8255290 – FOR SALE : 2 Aspenview Ave Rural Caledon Caledon – 5 Beds, 4 Baths Attached Row / Townhouse ** Gorgeous double garage with private driveway corner lot with 4 Bed rooms 4 Washrooms 9 ft ceiling on main floor .1894 square feet of living space (Mpac) PLUS basement .Tastefully and newly built finished Basement With a potential of Extra Income or Excellent for extended family. House Is Extremely clean, very well maintained with beautiful layout ,Big windows with Zebra blinds and shining with Lots Of Natural Light and Positive Vibes. Stainless Steel Fridge, Stove And Dishwasher. Pantry And Closet In the Basement. Quartz Counter Tops In The Open Concept Huge Kitchen on Main Floor And Quartz Counters In The Basement. Kitchen has built In breakfast area, Undermounted kitchen sink , Overlooking To The living area that helps to take care of young children while working in kitchen. Big Porch .Walkway Is Interlocked. Very well maintained grass. **** EXTRAS **** Priced to sell. Motivated seller & closing date to be decided. Buyers to check the accuracy of measurements. Please attach A mortgage approval if possible. 5% deposit. (id:51158) ** 2 Aspenview Ave Rural Caledon Caledon **
⚡⚡⚡ Disclaimer: While we strive to provide accurate information, it is essential that you to verify all details, measurements, and features before making any decisions.⚡⚡⚡
📞📞📞Please Call me with ANY Questions, 416-477-2620📞📞📞
Property Details
| MLS® Number | W8255290 |
| Property Type | Single Family |
| Community Name | Rural Caledon |
| Amenities Near By | Park, Public Transit, Schools |
| Community Features | School Bus |
| Features | Cul-de-sac |
| Parking Space Total | 4 |
About 2 Aspenview Ave, Caledon, Ontario
Building
| Bathroom Total | 4 |
| Bedrooms Above Ground | 4 |
| Bedrooms Below Ground | 1 |
| Bedrooms Total | 5 |
| Basement Development | Finished |
| Basement Type | N/a (finished) |
| Construction Style Attachment | Attached |
| Cooling Type | Central Air Conditioning |
| Exterior Finish | Brick, Stone |
| Fireplace Present | Yes |
| Heating Fuel | Natural Gas |
| Heating Type | Forced Air |
| Stories Total | 2 |
| Type | Row / Townhouse |
Parking
| Attached Garage |
Land
| Acreage | No |
| Land Amenities | Park, Public Transit, Schools |
| Size Irregular | 55.52 Ft |
| Size Total Text | 55.52 Ft |
Rooms
| Level | Type | Length | Width | Dimensions |
|---|---|---|---|---|
| Second Level | Bedroom | 4.75 m | 3.38 m | 4.75 m x 3.38 m |
| Second Level | Bedroom 2 | 3.75 m | 2.78 m | 3.75 m x 2.78 m |
| Second Level | Bedroom 3 | 3.75 m | 2.72 m | 3.75 m x 2.72 m |
| Second Level | Bedroom 4 | 3.03 m | 3.07 m | 3.03 m x 3.07 m |
| Second Level | Laundry Room | 2.06 m | 2.15 m | 2.06 m x 2.15 m |
| Second Level | Bathroom | 4.09 m | 2.67 m | 4.09 m x 2.67 m |
| Basement | Bedroom | 3.08 m | 4.27 m | 3.08 m x 4.27 m |
| Basement | Living Room | 5.67 m | 5.8 m | 5.67 m x 5.8 m |
| Main Level | Family Room | 4.7 m | 3.01 m | 4.7 m x 3.01 m |
| Main Level | Living Room | 5.86 m | 3.42 m | 5.86 m x 3.42 m |
| Main Level | Kitchen | 5.64 m | 2.36 m | 5.64 m x 2.36 m |
Utilities
| Sewer | Installed |
| Natural Gas | Installed |
| Electricity | Installed |
| Cable | Installed |
https://www.realtor.ca/real-estate/26781108/2-aspenview-ave-caledon-rural-caledon
Interested?
Contact us for more information

