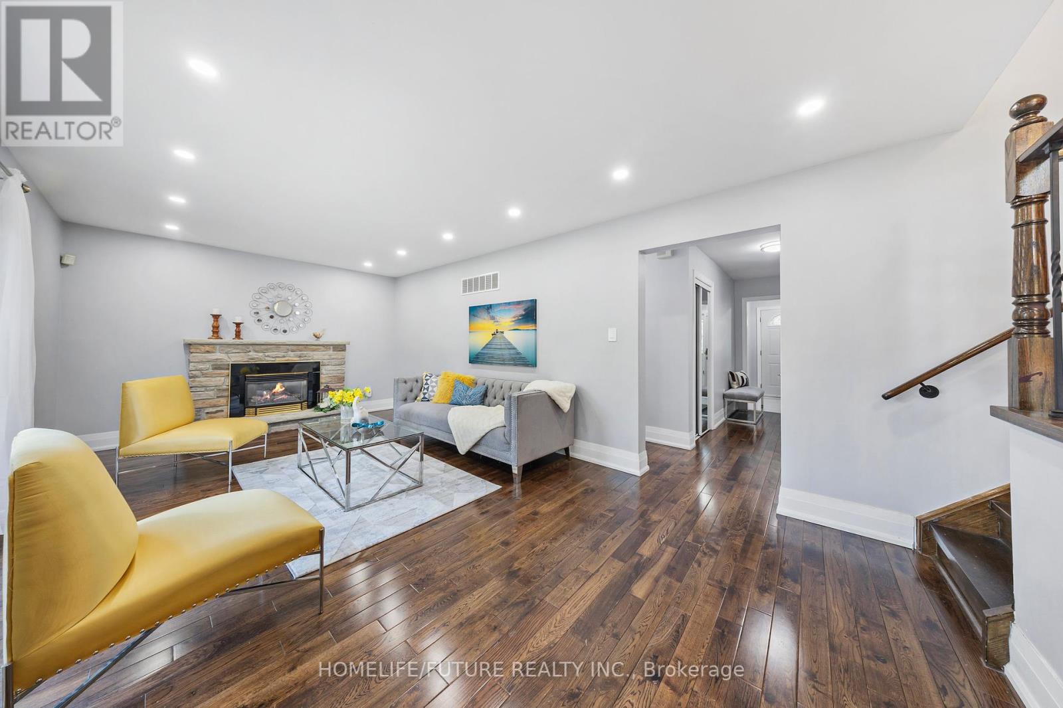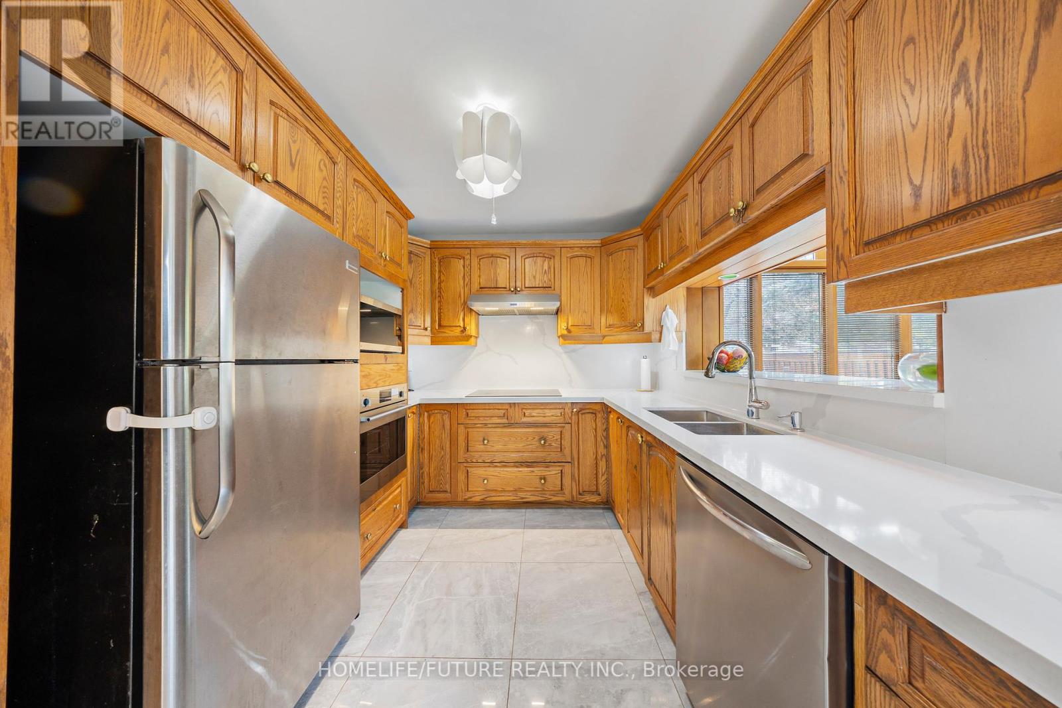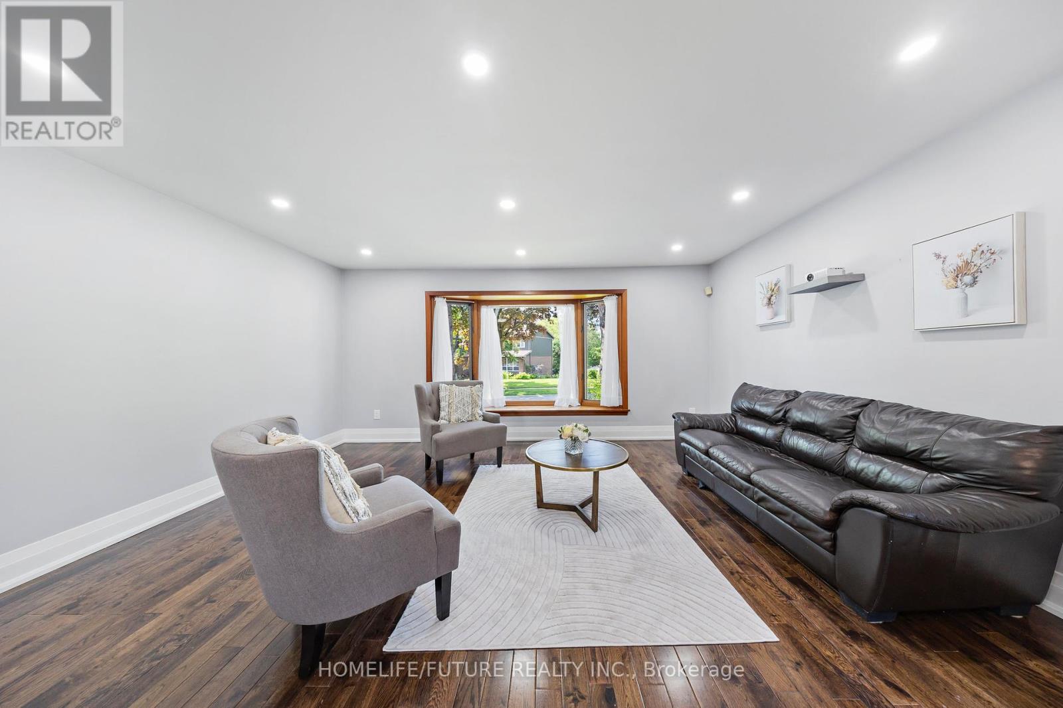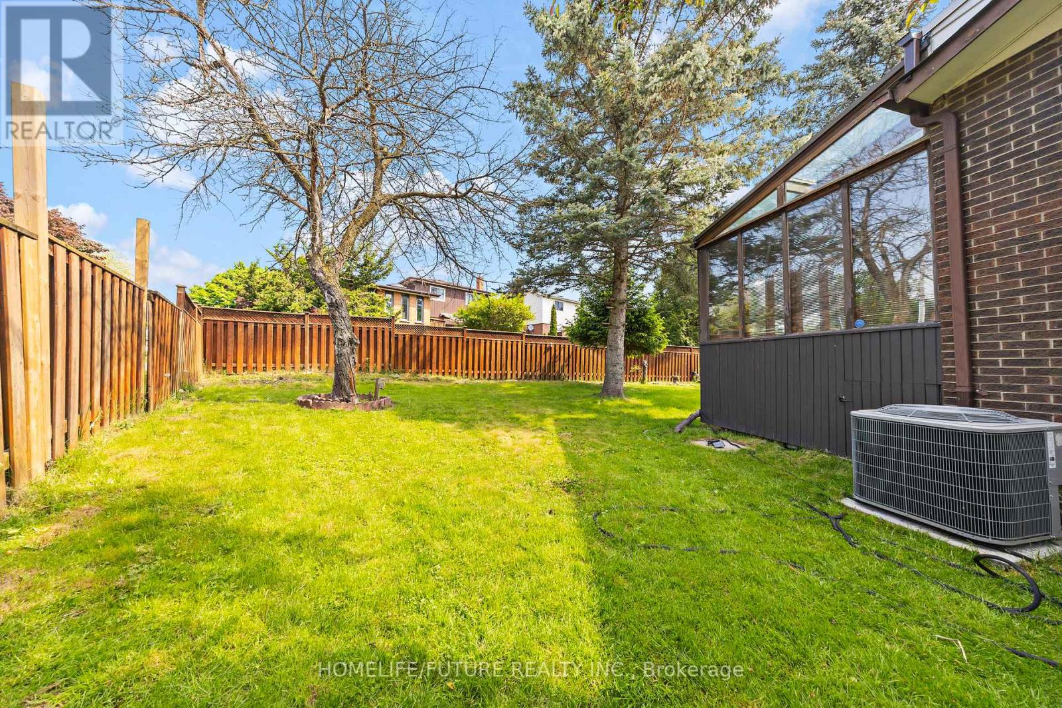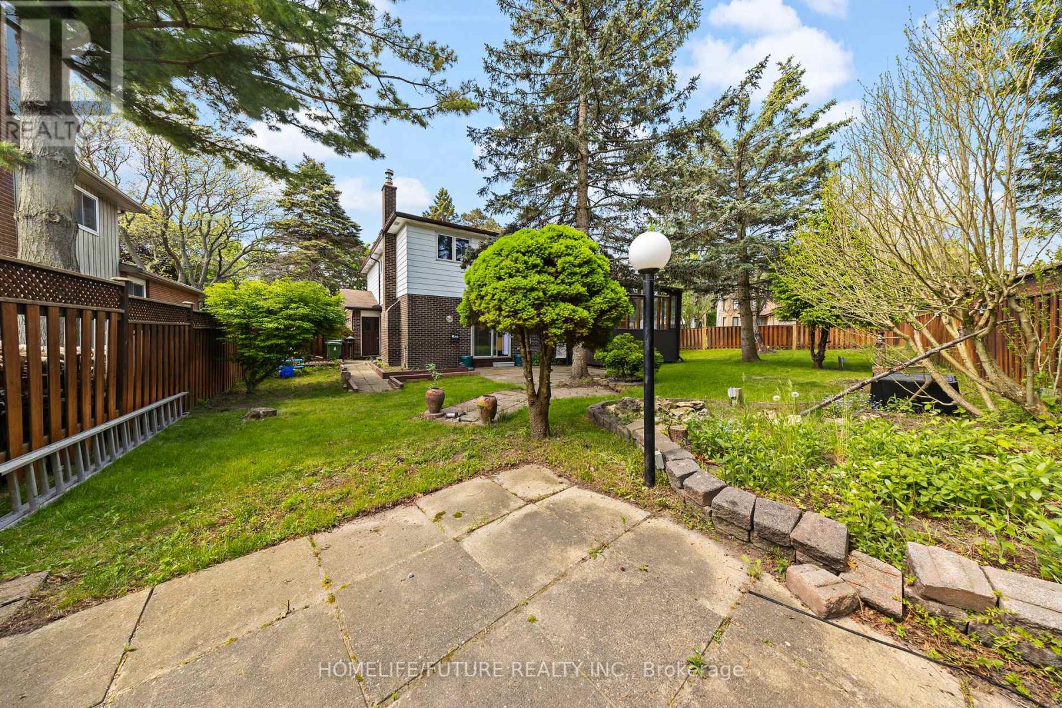2 Feagan Drive Toronto, Ontario - MLS#: E8430016
$1,399,987
Elegant And Gracious Home On A Premium Corner Lot! Beautifully Renovated, Featuring A Stunning Sunroom Addition Off The Kitchen In The Fabulous Feagan. The Main Floor Boasts A Spacious Family Room With A Gas Fireplace And Four Large Bedrooms, Including A Primary Bedroom With A 3-Piece En-Suite. The Backyard And Gardens Are Truly Charming. Conveniently Located Near Top-Rated Schools, University Of Toronto, Centennial College, And Waterfront Parks And Trails. This Home Is Move-In Ready And Waiting To Be Your Own! (id:51158)
MLS# E8430016 – FOR SALE : 2 Feagan Drive Centennial Scarborough Toronto – 4 Beds, 3 Baths Detached House ** Elegant And Gracious Home On A Premium Corner Lot! Beautifully Renovated, Featuring A Stunning Sunroom Addition Off The Kitchen In The Fabulous Feagan. The Main Floor Boasts A Spacious Family Room With A Gas Fireplace And Four Large Bedrooms, Including A Primary Bedroom With A 3-Piece En-Suite. The Backyard And Gardens Are Truly Charming. Conveniently Located Near Top-Rated Schools, University Of Toronto, Centennial College, And Waterfront Parks And Trails. This Home Is Move-In Ready And Waiting To Be Your Own! (id:51158) ** 2 Feagan Drive Centennial Scarborough Toronto **
⚡⚡⚡ Disclaimer: While we strive to provide accurate information, it is essential that you to verify all details, measurements, and features before making any decisions.⚡⚡⚡
📞📞📞Please Call me with ANY Questions, 416-477-2620📞📞📞
Property Details
| MLS® Number | E8430016 |
| Property Type | Single Family |
| Community Name | Centennial Scarborough |
| Parking Space Total | 4 |
About 2 Feagan Drive, Toronto, Ontario
Building
| Bathroom Total | 3 |
| Bedrooms Above Ground | 4 |
| Bedrooms Total | 4 |
| Appliances | Dishwasher, Dryer, Oven, Range, Refrigerator, Stove, Washer |
| Basement Development | Partially Finished |
| Basement Type | N/a (partially Finished) |
| Construction Style Attachment | Detached |
| Construction Style Split Level | Sidesplit |
| Cooling Type | Central Air Conditioning |
| Exterior Finish | Brick, Vinyl Siding |
| Fireplace Present | Yes |
| Foundation Type | Concrete |
| Heating Fuel | Natural Gas |
| Heating Type | Forced Air |
| Type | House |
| Utility Water | Municipal Water |
Parking
| Attached Garage |
Land
| Acreage | No |
| Sewer | Sanitary Sewer |
| Size Irregular | 70.01 X 103.31 Ft |
| Size Total Text | 70.01 X 103.31 Ft |
Rooms
| Level | Type | Length | Width | Dimensions |
|---|---|---|---|---|
| Second Level | Primary Bedroom | 4.85 m | 3.63 m | 4.85 m x 3.63 m |
| Second Level | Bedroom 2 | 2.94 m | 2.71 m | 2.94 m x 2.71 m |
| Second Level | Bedroom 3 | 3.58 m | 2.81 m | 3.58 m x 2.81 m |
| Second Level | Bedroom 4 | 3.2 m | 2.87 m | 3.2 m x 2.87 m |
| Basement | Recreational, Games Room | 5.08 m | 3.73 m | 5.08 m x 3.73 m |
| Main Level | Living Room | 5.08 m | 3.88 m | 5.08 m x 3.88 m |
| Main Level | Dining Room | 3.09 m | 4.08 m | 3.09 m x 4.08 m |
| Main Level | Kitchen | 5.05 m | 2.71 m | 5.05 m x 2.71 m |
| Main Level | Solarium | 5.02 m | 2.92 m | 5.02 m x 2.92 m |
| In Between | Family Room | 6.4 m | 3.6 m | 6.4 m x 3.6 m |
| In Between | Laundry Room | 2.78 m | 2.78 m | 2.78 m x 2.78 m |
https://www.realtor.ca/real-estate/27027447/2-feagan-drive-toronto-centennial-scarborough
Interested?
Contact us for more information










