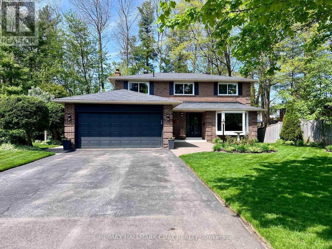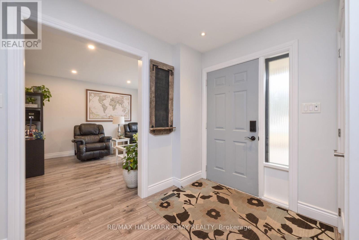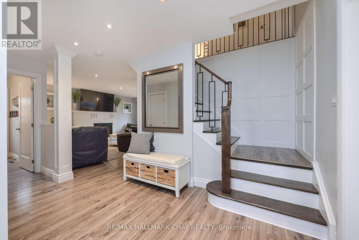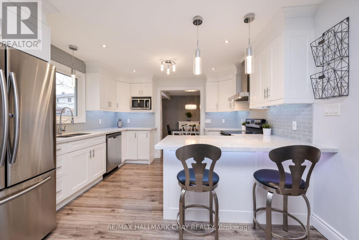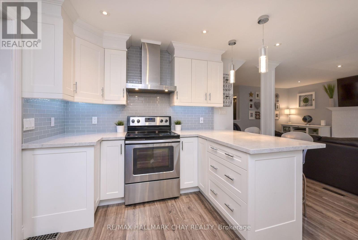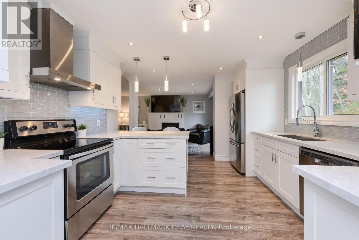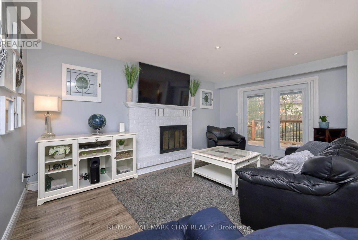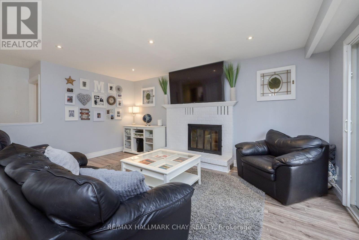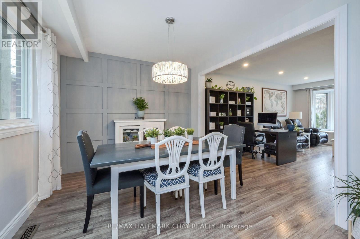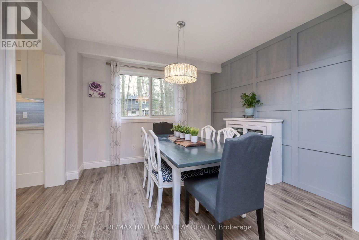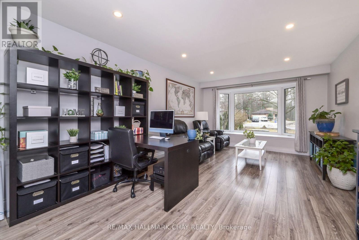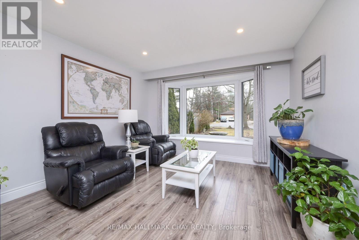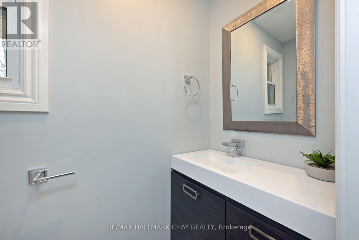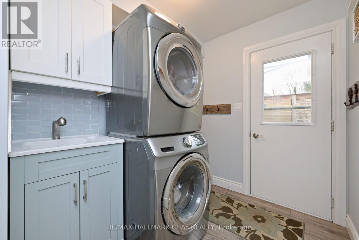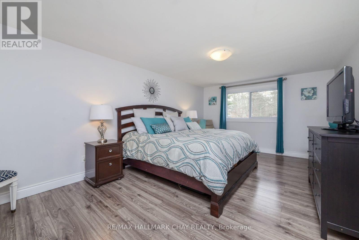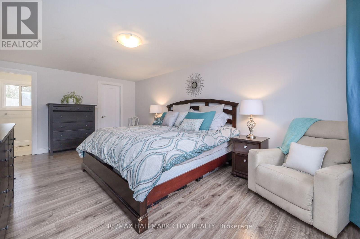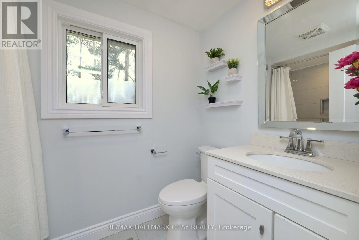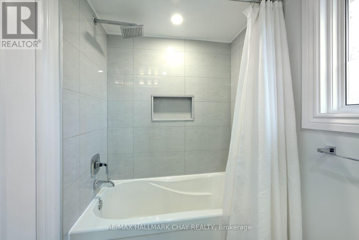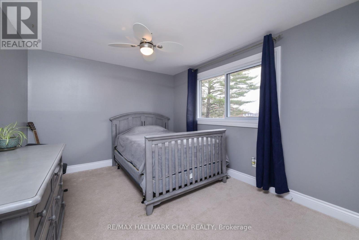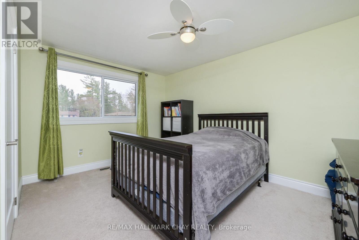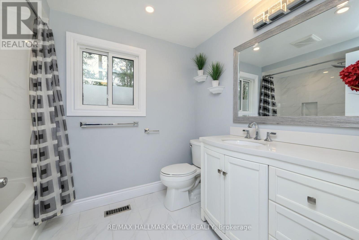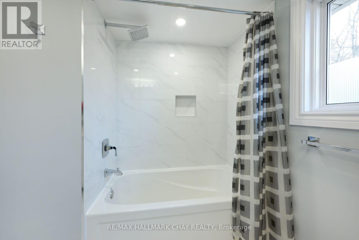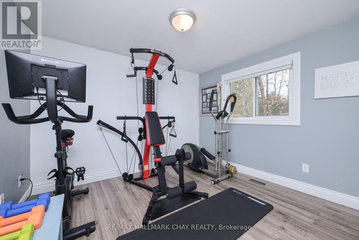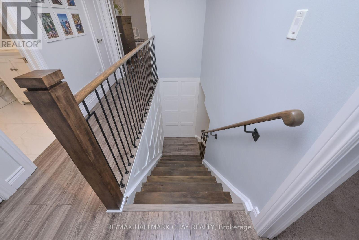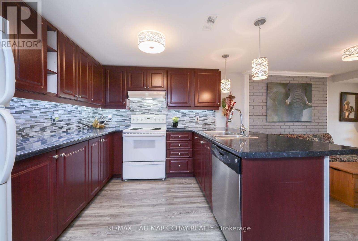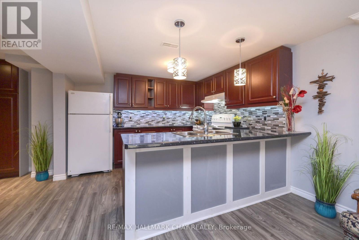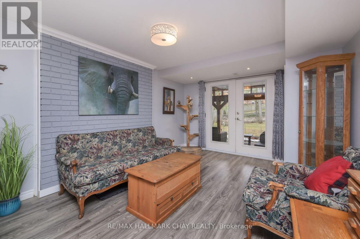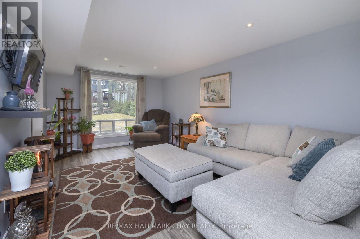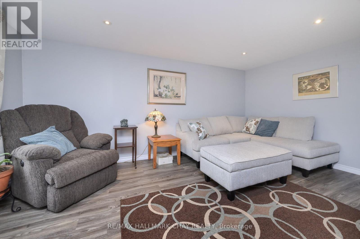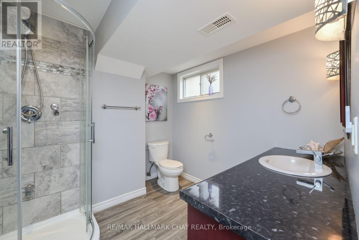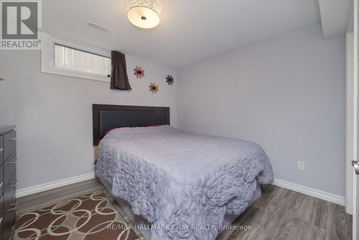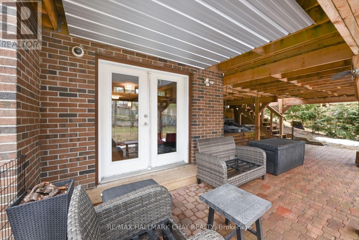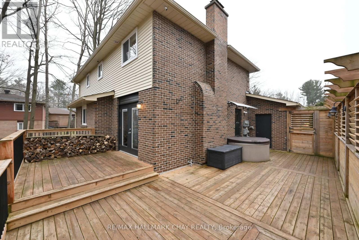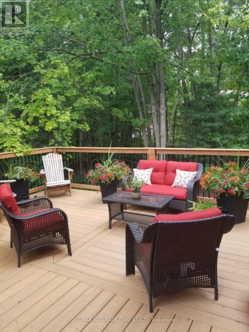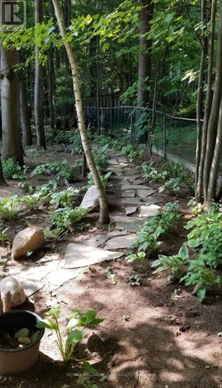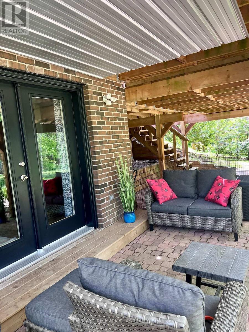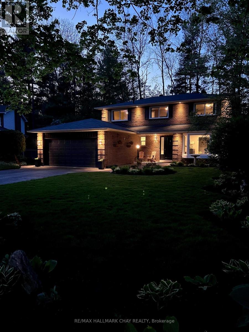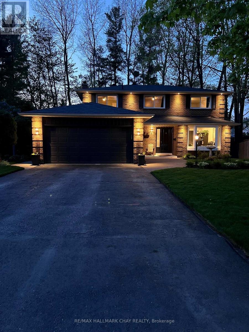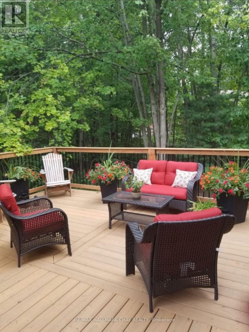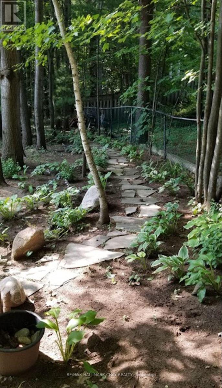2 Hailey Hllw Barrie, Ontario - MLS#: S8127872
$1,124,900
Gorgeous family home located on a private quiet cul de sac boasting an outstanding mature pie shaped lot! This entertainers dream will satisfy those looking for a turn key property inside and out. Updated white kitchen with quartz counters, cozy wood fp in fam room with walkout to massive deck overlooking a pristine landscaped fenced yard. Great layout, 4 BR's upstairs, inside entry to garage from main fl, PLUS a inlaw/apartment (separate hydro meter) in basement with a full w/out to yard AND YES it is registered with the city! Truly a rare find for buyers looking for a 10+ set up. Conveniently located 7 minutes to hwy 400 for commuters! Close to the new community centre splash pad for the kids! (id:51158)
MLS# S8127872 – FOR SALE : 2 Hailey Hllw Letitia Heights Barrie – 5 Beds, 3 Baths Detached House ** Gorgeous family home located on a private quiet cul de sac boasting an outstanding mature pie shaped lot! This entertainers dream will satisfy those looking for a turn key property inside and out. Updated white kitchen with quartz counters, cozy wood fp in fam room with walkout to massive deck overlooking a pristine landscaped fenced yard. Great layout, 4 BR’s upstairs, inside entry to garage from main fl, PLUS a inlaw/apartment in basement with a full w/out to yard AND YES it is registered with the city! Truly a rare find for buyers looking for a 10+ set up. Conveniently located 7 minutes to hwy 400 for commuters! Close to the new community centre splash pad for the kids! (id:51158) ** 2 Hailey Hllw Letitia Heights Barrie **
⚡⚡⚡ Disclaimer: While we strive to provide accurate information, it is essential that you to verify all details, measurements, and features before making any decisions.⚡⚡⚡
📞📞📞Please Call me with ANY Questions, 416-477-2620📞📞📞
Property Details
| MLS® Number | S8127872 |
| Property Type | Single Family |
| Community Name | Letitia Heights |
| Parking Space Total | 6 |
About 2 Hailey Hllw, Barrie, Ontario
Building
| Bathroom Total | 3 |
| Bedrooms Above Ground | 4 |
| Bedrooms Below Ground | 1 |
| Bedrooms Total | 5 |
| Basement Development | Finished |
| Basement Features | Apartment In Basement, Walk Out |
| Basement Type | N/a (finished) |
| Construction Style Attachment | Detached |
| Cooling Type | Central Air Conditioning |
| Exterior Finish | Brick, Vinyl Siding |
| Fireplace Present | Yes |
| Heating Fuel | Natural Gas |
| Heating Type | Forced Air |
| Stories Total | 2 |
| Type | House |
Parking
| Attached Garage |
Land
| Acreage | No |
| Size Irregular | 59.34 X 138 Ft ; Irregular Pie Shape |
| Size Total Text | 59.34 X 138 Ft ; Irregular Pie Shape |
Rooms
| Level | Type | Length | Width | Dimensions |
|---|---|---|---|---|
| Second Level | Primary Bedroom | 2.72 m | 3.62 m | 2.72 m x 3.62 m |
| Second Level | Bedroom 2 | 3.19 m | 2.9 m | 3.19 m x 2.9 m |
| Second Level | Bedroom 3 | 4 m | 2.9 m | 4 m x 2.9 m |
| Second Level | Bedroom 4 | 3 m | 3.63 m | 3 m x 3.63 m |
| Basement | Kitchen | 3.38 m | 3.34 m | 3.38 m x 3.34 m |
| Basement | Bedroom 5 | 2.87 m | 3.22 m | 2.87 m x 3.22 m |
| Basement | Living Room | 4.92 m | 3.25 m | 4.92 m x 3.25 m |
| Main Level | Kitchen | 3.92 m | 3.68 m | 3.92 m x 3.68 m |
| Main Level | Dining Room | 2.9 m | 3.32 m | 2.9 m x 3.32 m |
| Main Level | Living Room | 5.4 m | 3.64 m | 5.4 m x 3.64 m |
| Main Level | Family Room | 5.22 m | 3.68 m | 5.22 m x 3.68 m |
| Main Level | Laundry Room | 2.35 m | 2.02 m | 2.35 m x 2.02 m |
https://www.realtor.ca/real-estate/26601470/2-hailey-hllw-barrie-letitia-heights
Interested?
Contact us for more information

