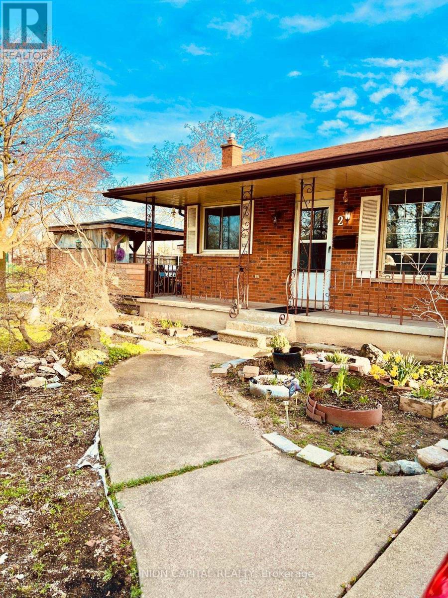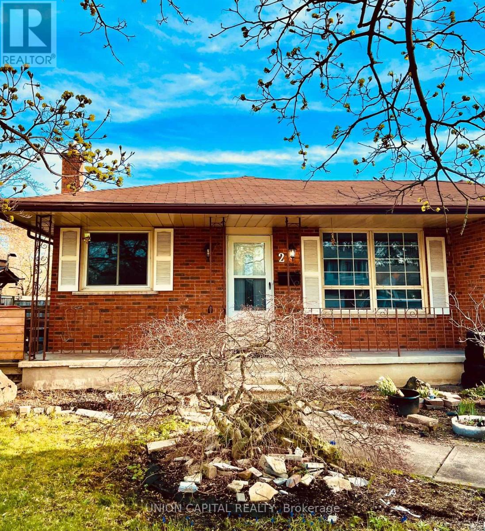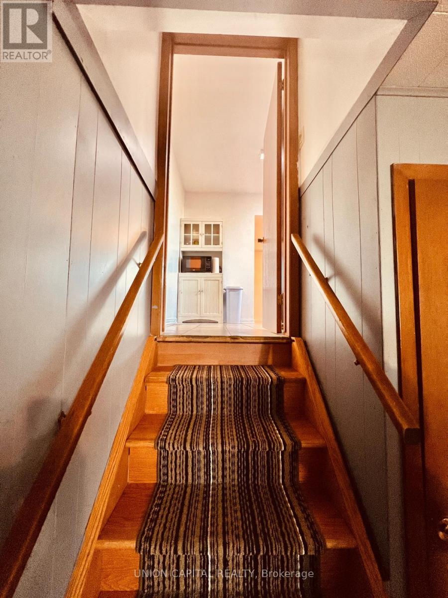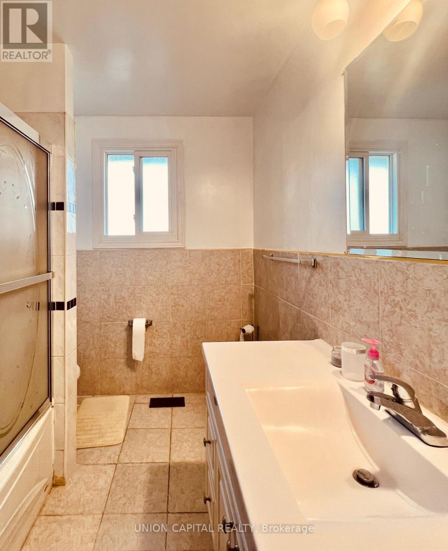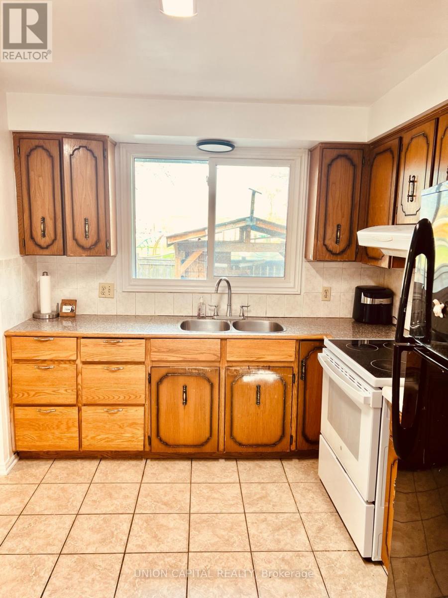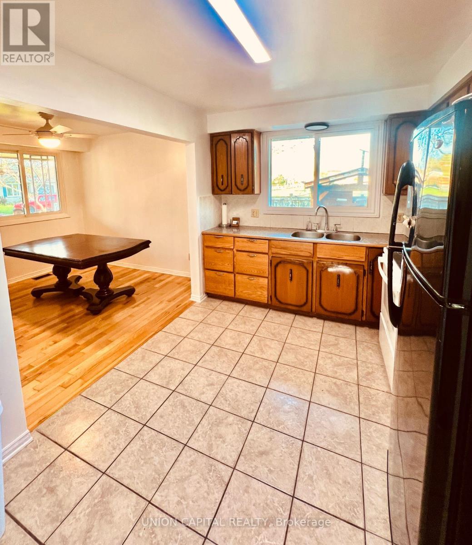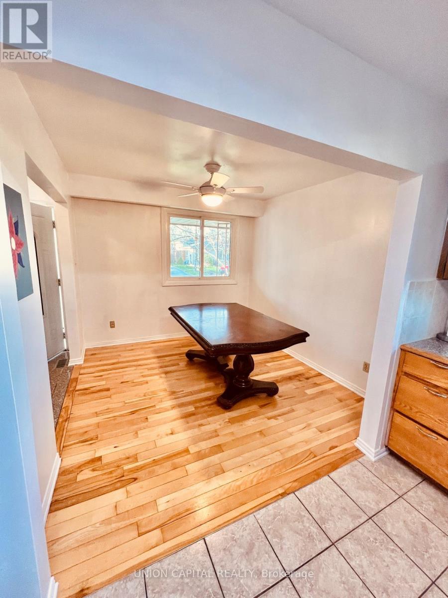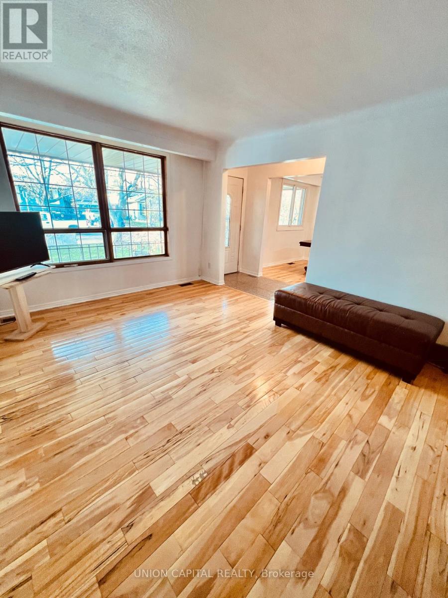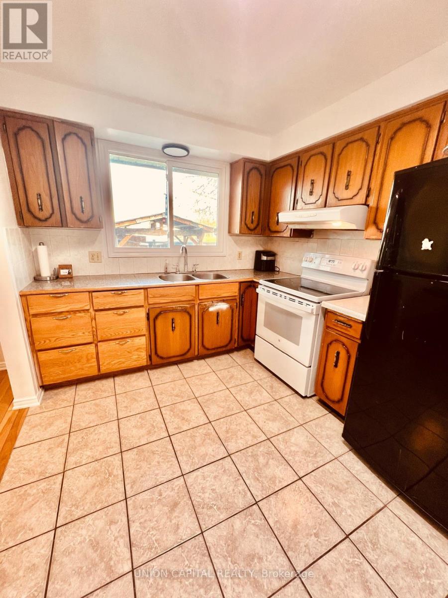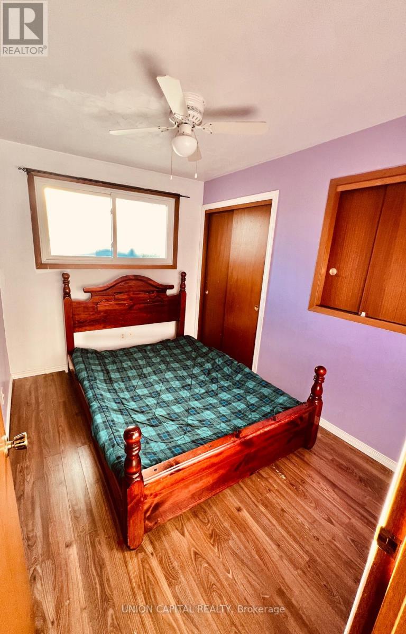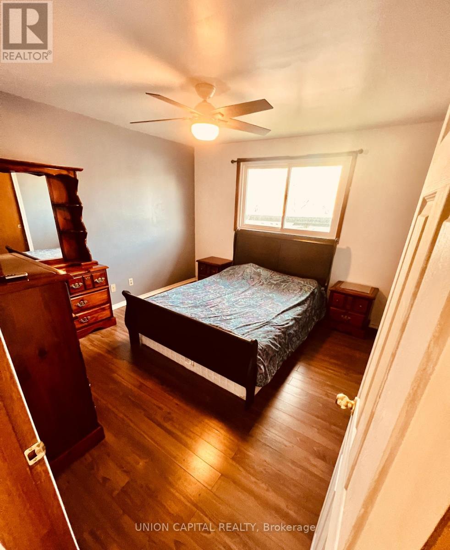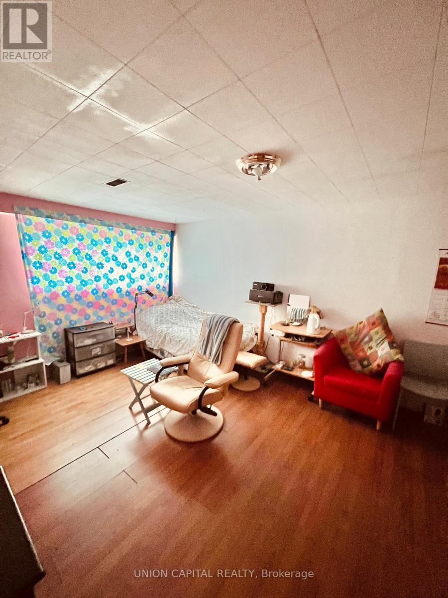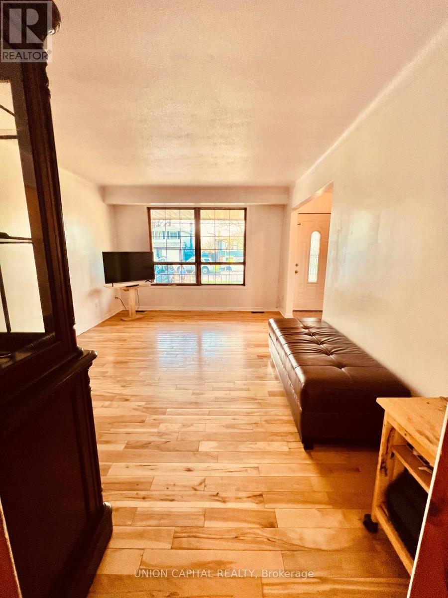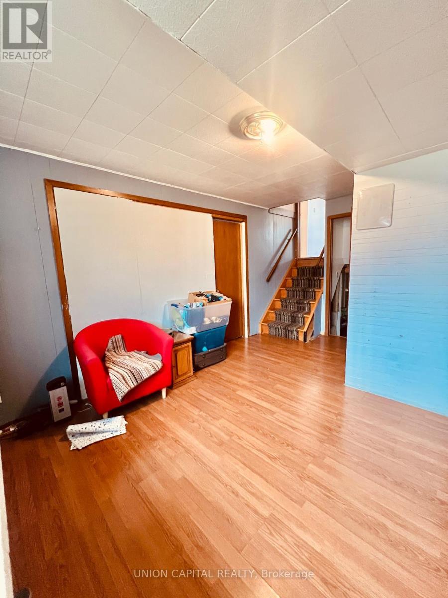2 Shetland Crescent St. Catharines, Ontario - MLS#: X8246282
$629,000
Excellent first time home buyer or investor property nestled in this corner lot in a family-friendly neighbourhood right next to Jeaune Sauvee FI P.S. This backsplit offers 3 bedrooms on the upper level, 2 large bedrooms on the lower levels, two 3-pc bathrooms, an all-season sunroom that leads to the garage and backyard, a large side deck for extra storage and seating. Close to amenities, schools, parks, public transit. 3/5 Rooms occupied by tenants who will vacate at closing. **** EXTRAS **** Lower level rooms and kitchen area, the Seller hereby represents and warrants that they make no representations or warranties regarding its retrofit status. Upper bedroom doors will be replaced before closing. (id:51158)
MLS# X8246282 – FOR SALE : 2 Shetland Cres St. Catharines – 5 Beds, 2 Baths Detached House ** Excellent first time home buyer or investor property nestled in this corner lot in a family-friendly neighbourhood right next to Jeaune Sauvee FI P.S. This backsplit offers 3 bedrooms on the upper level, 2 large bedrooms on the lower levels, two 3-pc bathrooms, an all-season sunroom that leads to the garage and backyard, a large side deck for extra storage and seating. Close to amenities, schools, parks, public transit. 3/5 Rooms occupied by tenants who will vacate at closing. **** EXTRAS **** Lower level rooms and kitchen area, the Seller hereby represents and warrants that they make no representations or warranties regarding its retrofit status. Upper bedroom doors will be replaced before closing. (id:51158) ** 2 Shetland Cres St. Catharines **
⚡⚡⚡ Disclaimer: While we strive to provide accurate information, it is essential that you to verify all details, measurements, and features before making any decisions.⚡⚡⚡
📞📞📞Please Call me with ANY Questions, 416-477-2620📞📞📞
Property Details
| MLS® Number | X8246282 |
| Property Type | Single Family |
| Amenities Near By | Park, Public Transit, Schools |
| Features | Carpet Free |
| Parking Space Total | 5 |
About 2 Shetland Crescent, St. Catharines, Ontario
Building
| Bathroom Total | 2 |
| Bedrooms Above Ground | 3 |
| Bedrooms Below Ground | 2 |
| Bedrooms Total | 5 |
| Appliances | Refrigerator, Stove, Washer |
| Basement Development | Finished |
| Basement Type | N/a (finished) |
| Construction Style Attachment | Detached |
| Construction Style Split Level | Backsplit |
| Cooling Type | Central Air Conditioning |
| Exterior Finish | Brick, Vinyl Siding |
| Fireplace Present | Yes |
| Foundation Type | Concrete |
| Heating Fuel | Natural Gas |
| Heating Type | Forced Air |
| Type | House |
| Utility Water | Municipal Water |
Parking
| Attached Garage |
Land
| Acreage | No |
| Land Amenities | Park, Public Transit, Schools |
| Sewer | Sanitary Sewer |
| Size Irregular | 63.09 X 91.28 Ft |
| Size Total Text | 63.09 X 91.28 Ft|under 1/2 Acre |
Rooms
| Level | Type | Length | Width | Dimensions |
|---|---|---|---|---|
| Basement | Bedroom 5 | 3.66 m | 5.57 m | 3.66 m x 5.57 m |
| Lower Level | Bathroom | 1.81 m | 2.21 m | 1.81 m x 2.21 m |
| Lower Level | Bedroom 4 | 3.57 m | 4.88 m | 3.57 m x 4.88 m |
| Main Level | Living Room | 4.78 m | 3.49 m | 4.78 m x 3.49 m |
| Main Level | Dining Room | 2.91 m | 3.02 m | 2.91 m x 3.02 m |
| Main Level | Kitchen | 4.12 m | 2.72 m | 4.12 m x 2.72 m |
| Main Level | Other | 7.15 m | 3.22 m | 7.15 m x 3.22 m |
| Upper Level | Bedroom | 3.11 m | 2.51 m | 3.11 m x 2.51 m |
| Upper Level | Bedroom 2 | 2.57 m | 4.12 m | 2.57 m x 4.12 m |
| Upper Level | Bedroom 3 | 3.66 m | 3.44 m | 3.66 m x 3.44 m |
| Upper Level | Bathroom | 2.4 m | 2.02 m | 2.4 m x 2.02 m |
Utilities
| Sewer | Installed |
| Cable | Available |
https://www.realtor.ca/real-estate/26768865/2-shetland-crescent-st-catharines
Interested?
Contact us for more information

