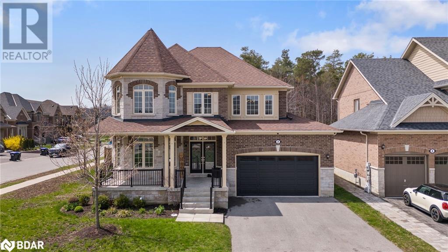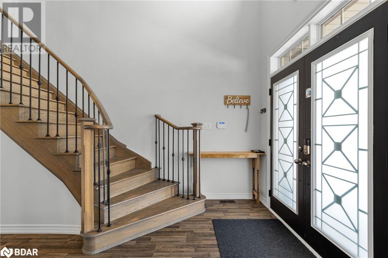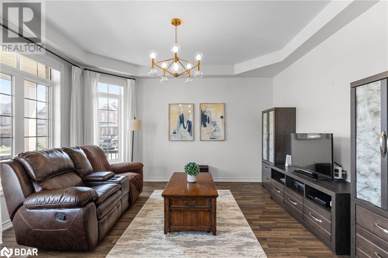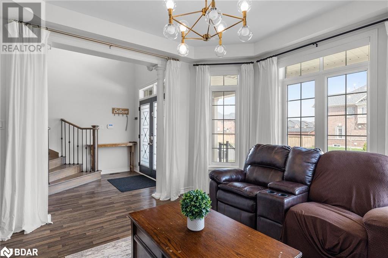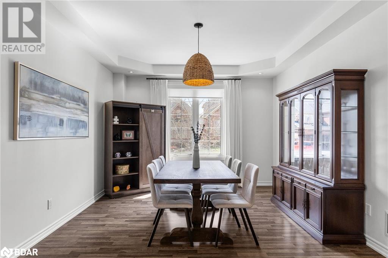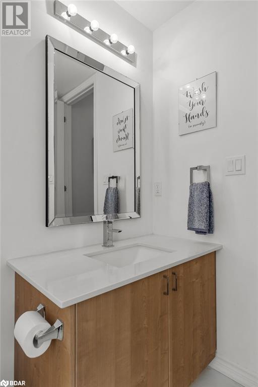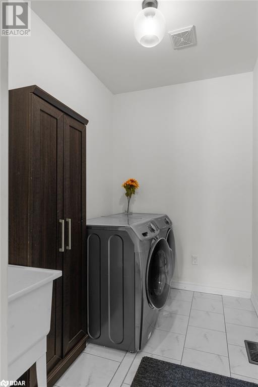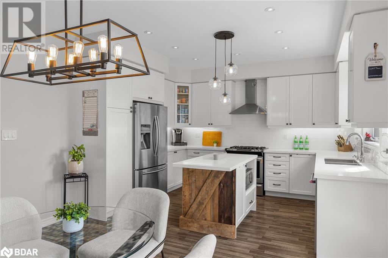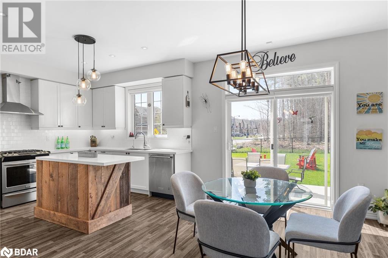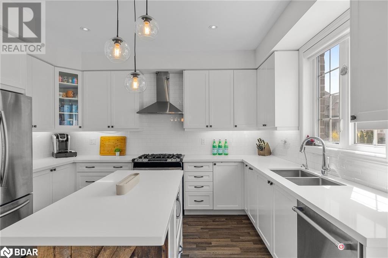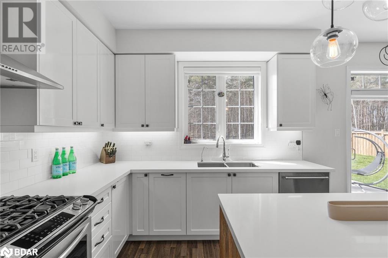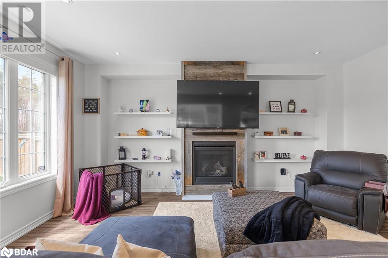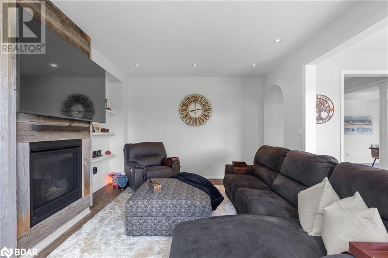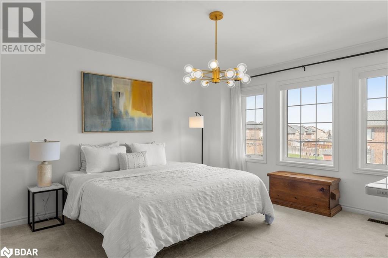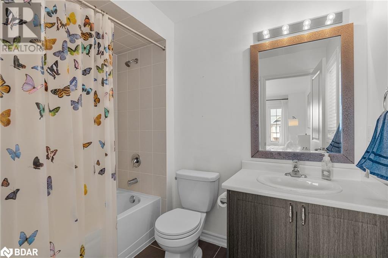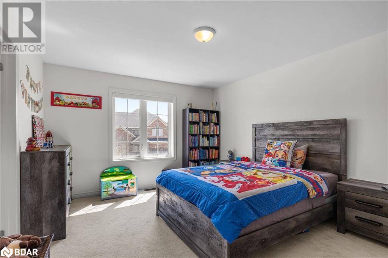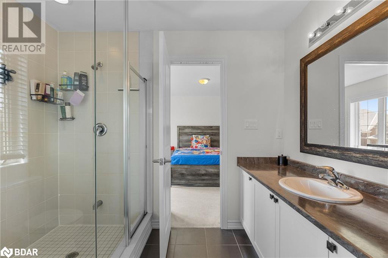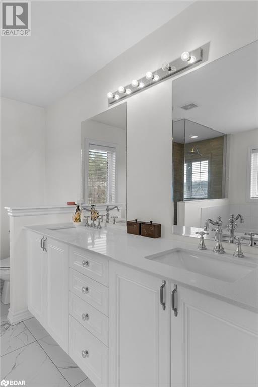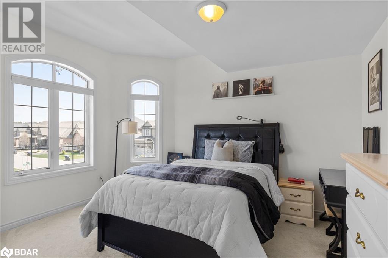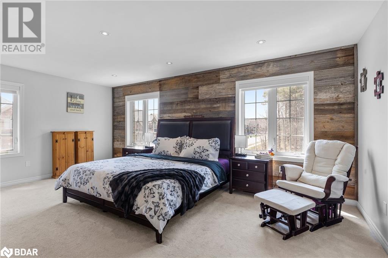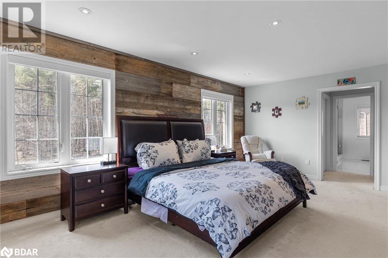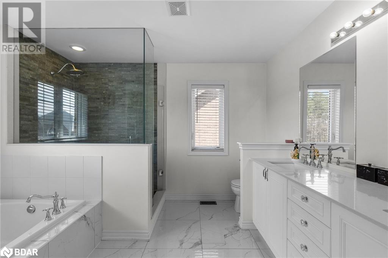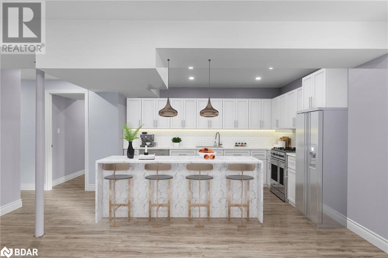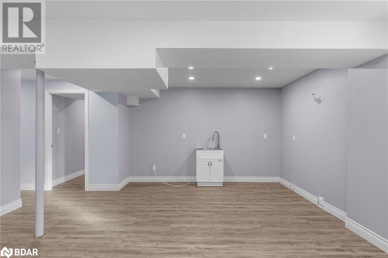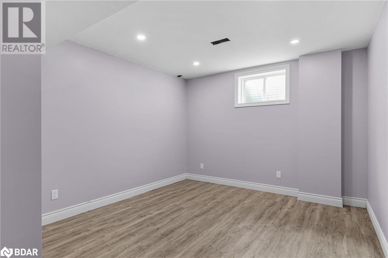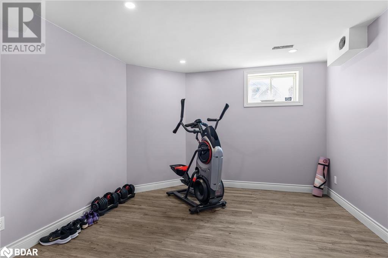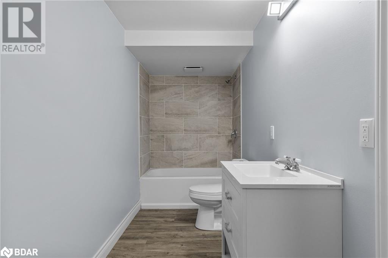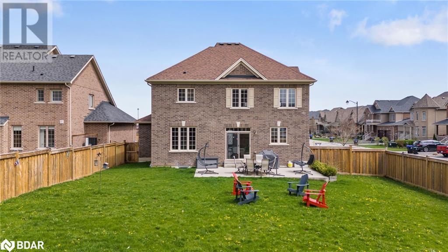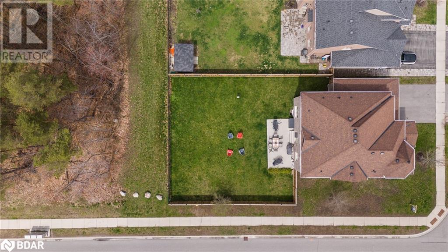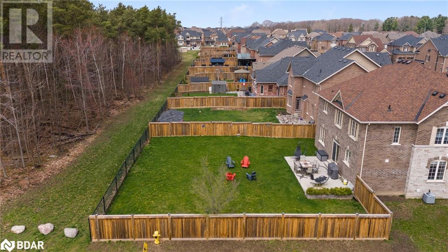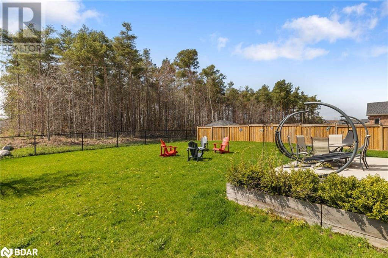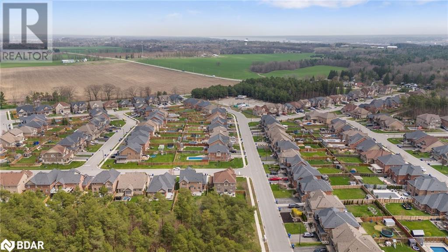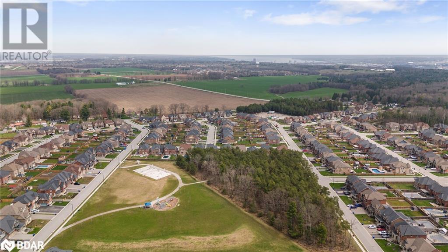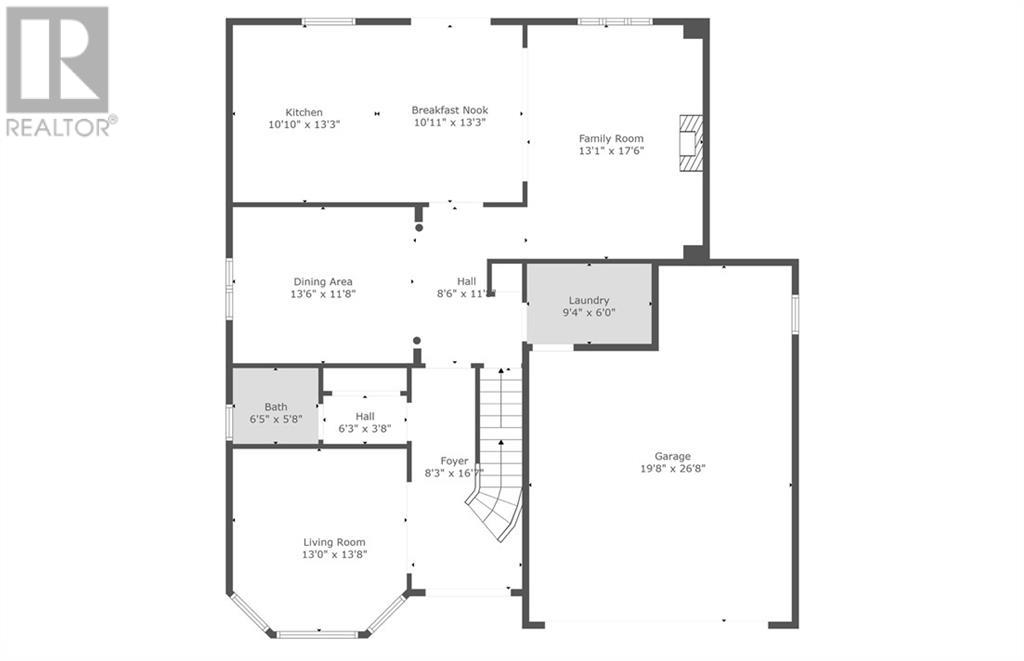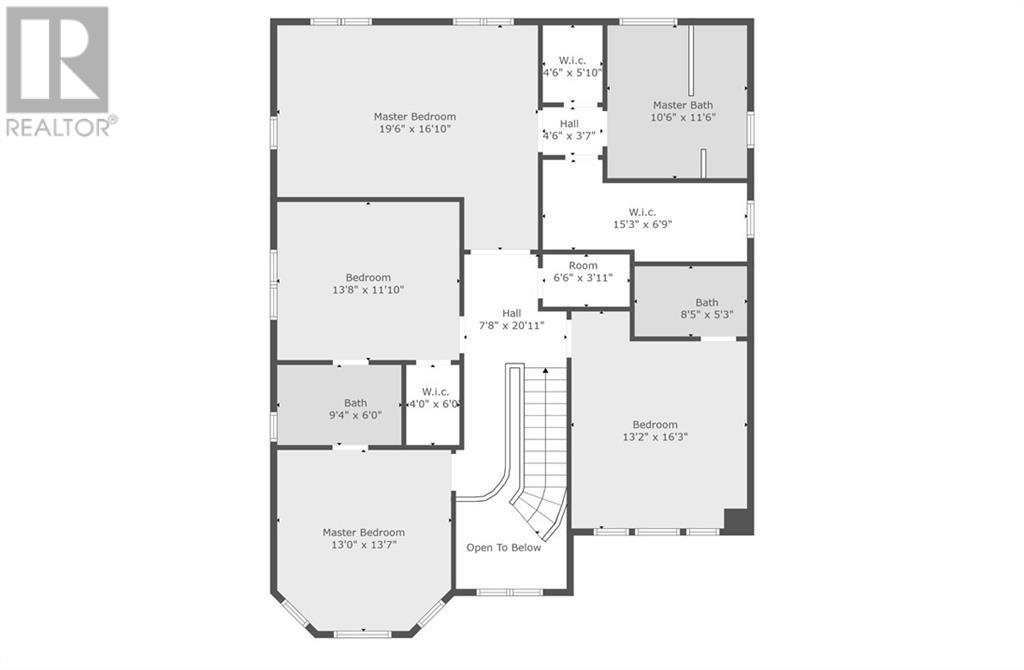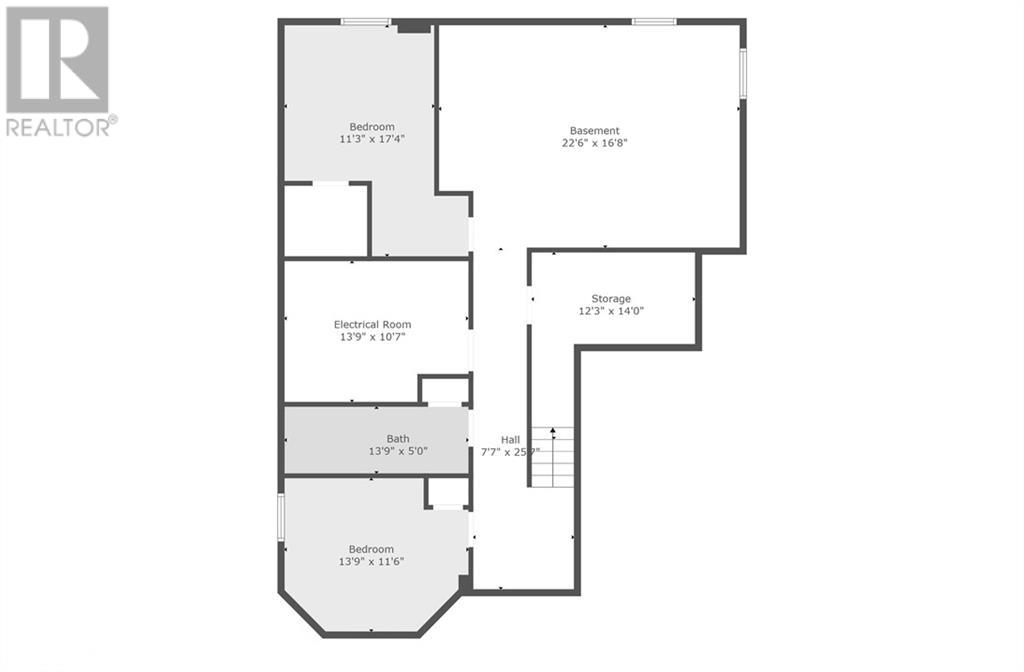2 Travers Gate Springwater, Ontario - MLS#: 40580463
$1,299,900
Presenting 2 Travers Gate, located in the desirable Stonemanor Woods, Springwater. This stunning Home offers nearly 4000 SQ. FT of finished living space (4 + 2 Bed, 5 Bath). Set on a large fenced corner lot that backs on to beautiful trees. Interior Finishes: Elegant Flooring, Upgraded Kitchen Cabinetry, Quartz Counters, Stainless Steel Appliances, Pot Lights, Designer Lights Fixtures, Gas Fireplace, Upgraded Tiles, Oak Staircase, Spa like Ensuite with Glass Shower, Fully Finished Basement with in-law potential. Exterior Features: Built (2017), Oversized Double Car Garage with extra Storage, Large Windows in the Basement. Enjoy the convenience of nearby landscaped trails, parks, and the renowned Barrie Hill Farms, while easy access to Highway 400, the picturesque Barrie Waterfront, and major shopping destinations ensures a seamless lifestyle. (id:51158)
MLS# 40580463 – FOR SALE : 2 Travers Gate Springwater – 6 Beds, 5 Baths Detached House ** Presenting 2 Travers Gate, located in the desirable Stonemanor Woods, Springwater. This stunning Home offers nearly 4000 SQ. FT of finished living space (4 + 2 Bed, 5 Bath). Set on a large fenced corner lot that backs on to beautiful trees. Interior Finishes: Elegant Flooring, Upgraded Kitchen Cabinetry, Quartz Counters, Stainless Steel Appliances, Pot Lights, Designer Lights Fixtures, Gas Fireplace, Upgraded Tiles, Oak Staircase, Spa like Ensuite with Glass Shower, Fully Finished Basement with in-law potential. Exterior Features: Built (2017), Oversized Double Car Garage with extra Storage, Large Windows in the Basement. Enjoy the convenience of nearby landscaped trails, parks, and the renowned Barrie Hill Farms, while easy access to Highway 400, the picturesque Barrie Waterfront, and major shopping destinations ensures a seamless lifestyle. (id:51158) ** 2 Travers Gate Springwater **
⚡⚡⚡ Disclaimer: While we strive to provide accurate information, it is essential that you to verify all details, measurements, and features before making any decisions.⚡⚡⚡
📞📞📞Please Call me with ANY Questions, 416-477-2620📞📞📞
Open House
This property has open houses!
2:30 pm
Ends at:4:30 pm
Property Details
| MLS® Number | 40580463 |
| Property Type | Single Family |
| Amenities Near By | Park, Place Of Worship, Schools |
| Community Features | School Bus |
| Equipment Type | Water Heater |
| Features | Automatic Garage Door Opener |
| Parking Space Total | 4 |
| Rental Equipment Type | Water Heater |
About 2 Travers Gate, Springwater, Ontario
Building
| Bathroom Total | 5 |
| Bedrooms Above Ground | 4 |
| Bedrooms Below Ground | 2 |
| Bedrooms Total | 6 |
| Appliances | Dishwasher, Dryer, Refrigerator, Stove, Washer, Window Coverings, Garage Door Opener |
| Architectural Style | 2 Level |
| Basement Development | Finished |
| Basement Type | Full (finished) |
| Construction Style Attachment | Detached |
| Cooling Type | Central Air Conditioning |
| Exterior Finish | Brick, Stone |
| Fireplace Present | Yes |
| Fireplace Total | 1 |
| Foundation Type | Poured Concrete |
| Half Bath Total | 1 |
| Heating Fuel | Natural Gas |
| Heating Type | Forced Air |
| Stories Total | 2 |
| Size Interior | 3904 |
| Type | House |
| Utility Water | Municipal Water |
Parking
| Attached Garage |
Land
| Acreage | No |
| Land Amenities | Park, Place Of Worship, Schools |
| Sewer | Municipal Sewage System |
| Size Depth | 131 Ft |
| Size Frontage | 49 Ft |
| Size Total Text | Under 1/2 Acre |
| Zoning Description | Res |
Rooms
| Level | Type | Length | Width | Dimensions |
|---|---|---|---|---|
| Second Level | 3pc Bathroom | Measurements not available | ||
| Second Level | Bedroom | 13'2'' x 16'3'' | ||
| Second Level | Bedroom | 13'0'' x 13'7'' | ||
| Second Level | 4pc Bathroom | Measurements not available | ||
| Second Level | Bedroom | 13'8'' x 11'10'' | ||
| Second Level | Full Bathroom | Measurements not available | ||
| Second Level | Primary Bedroom | 19'6'' x 16'0'' | ||
| Basement | 4pc Bathroom | Measurements not available | ||
| Basement | Bedroom | 13'9'' x 11'6'' | ||
| Basement | Bedroom | 11'3'' x 17'4'' | ||
| Basement | Other | 22'6'' x 16'8'' | ||
| Main Level | 2pc Bathroom | Measurements not available | ||
| Main Level | Laundry Room | 9'4'' x 6'0'' | ||
| Main Level | Family Room | 13'1'' x 17'6'' | ||
| Main Level | Breakfast | 10'11'' x 13'3'' | ||
| Main Level | Kitchen | 10'10'' x 13'3'' | ||
| Main Level | Dining Room | 13'6'' x 11'8'' | ||
| Main Level | Living Room | 13'0'' x 13'8'' |
https://www.realtor.ca/real-estate/26825481/2-travers-gate-springwater
Interested?
Contact us for more information

