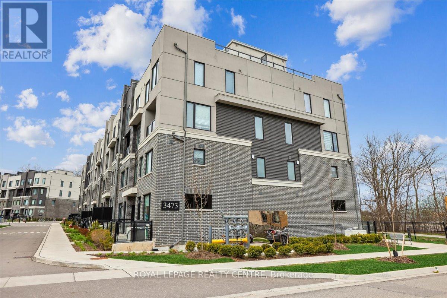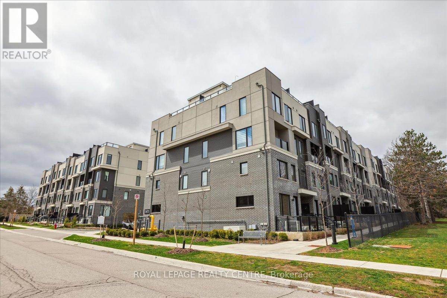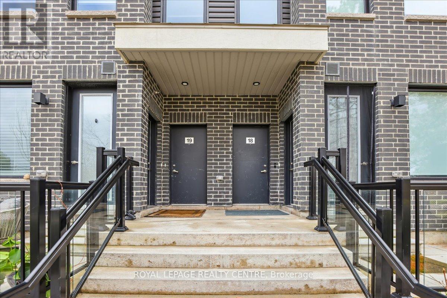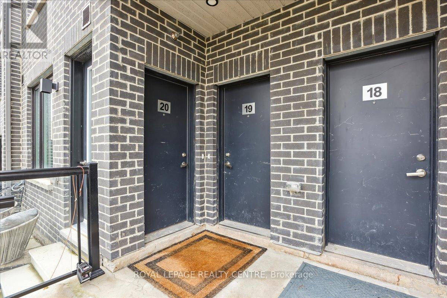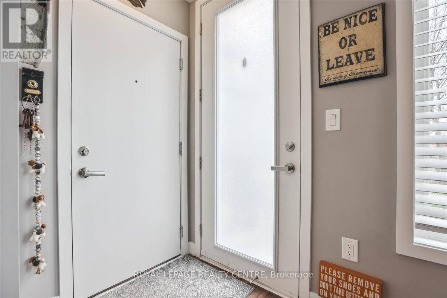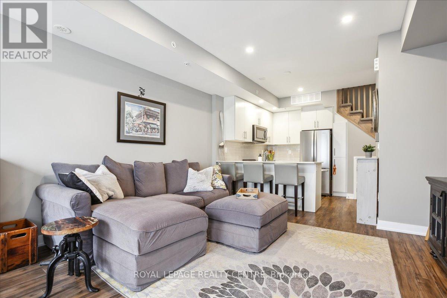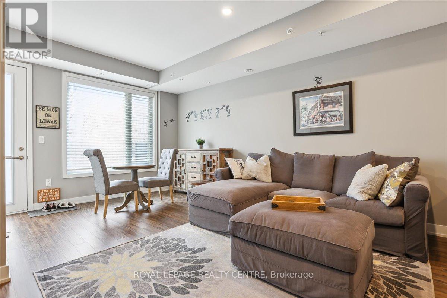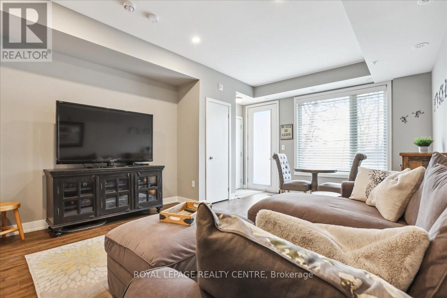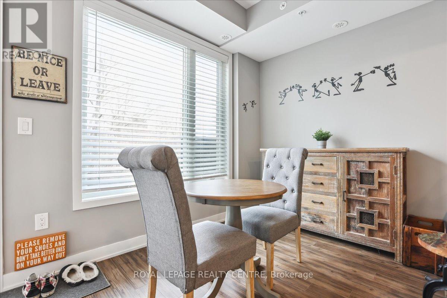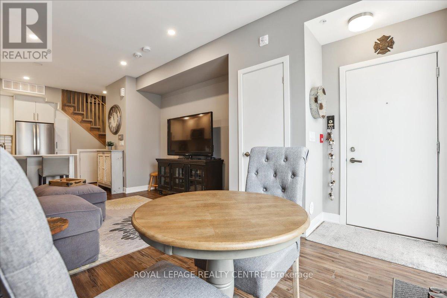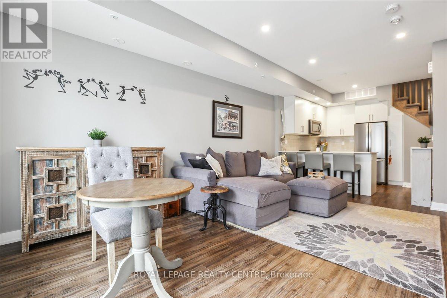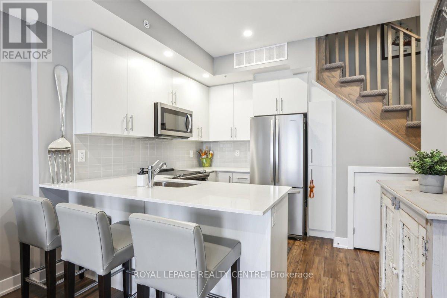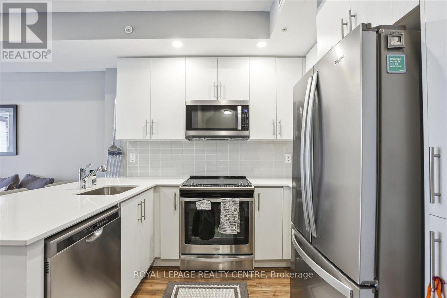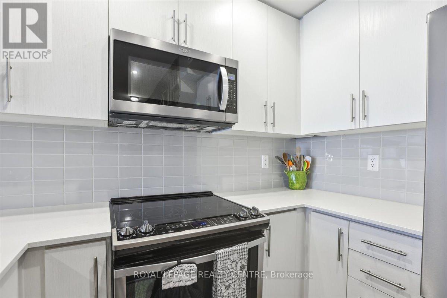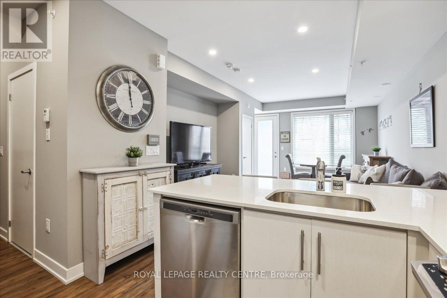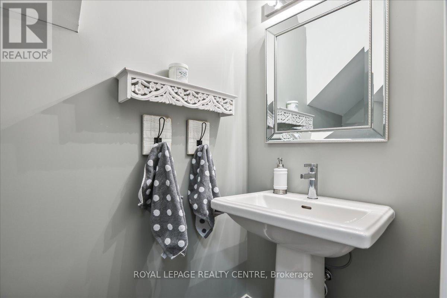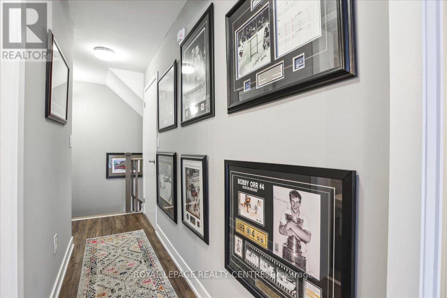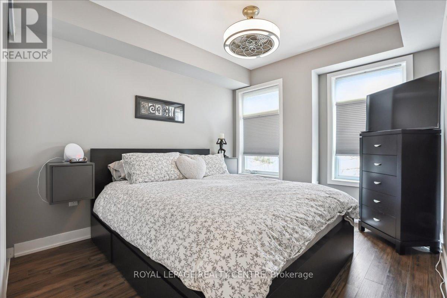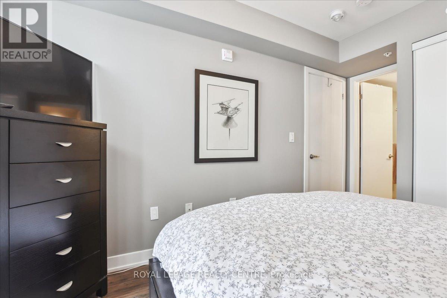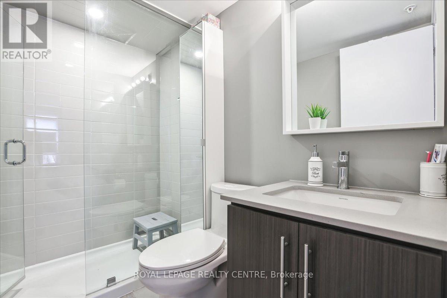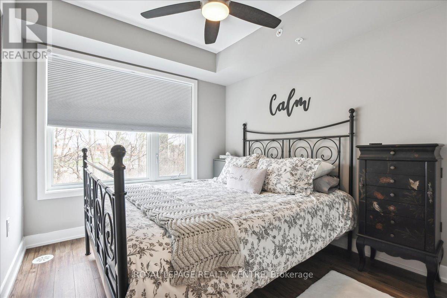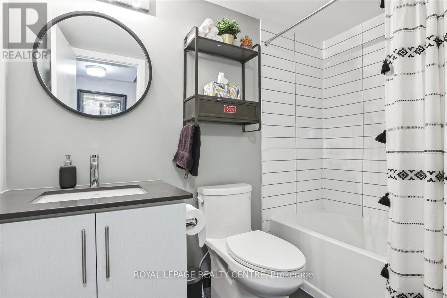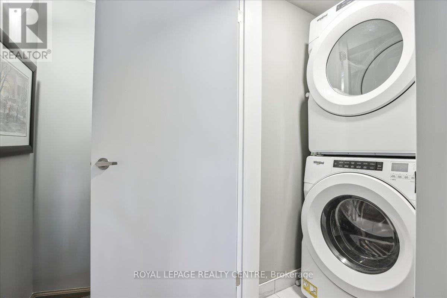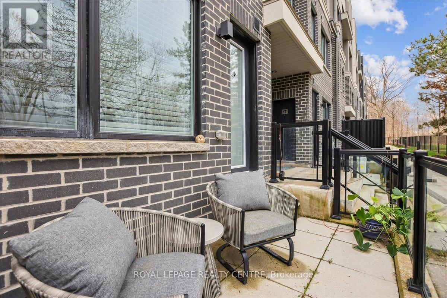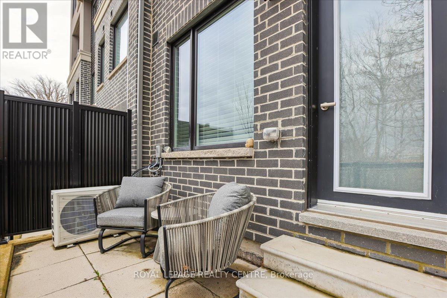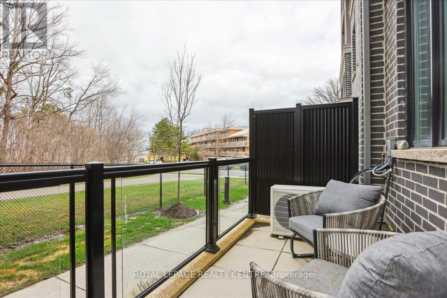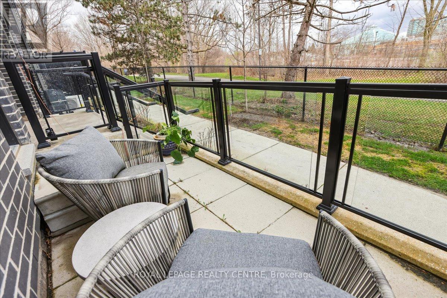20 - 3473 Widdicombe Way Mississauga, Ontario - MLS#: W8250620
$759,000Maintenance,
$332.51 Monthly
Maintenance,
$332.51 MonthlyNewer Modern Townhome Development In Prime Erin Mills Community. Main Floor Features Open Concept Design With High Ceilings, Stylish Contemporary Kitchen With Quartz Countertops, Subway Backsplash, S/S Appliances And Extra Pantry. Beautiful Laminate Floors Throughout. Combined Living/Dining With Walk-Out To Patio Overlooking Treed Walking Path. 2 Piece Bathroom With Upgraded Tile And Pedestal Sink. Second Floor Laundry With Full Size Washer/Dryer, Lovely Main Bathroom. Primary Bedroom Features Wall To Wall Closet, 3 Piece Bath With Oversized Shower And Upgraded Tile. All Bathrooms Upgraded With Quartz Countertops! You're Going To Love The Design And Decor! **** EXTRAS **** Main Fee Includes H/S Internet. Locker By Underground Parking For Additional Storage. (id:51158)
MLS# W8250620 – FOR SALE : #20 -3473 Widdicombe Way Erin Mills Mississauga – 2 Beds, 3 Baths Row / Townhouse ** Newer Modern Townhome Development In Prime Erin Mills Community. Main Floor Features Open Concept Design With High Ceilings, Stylish Contemporary Kitchen With Quartz Countertops, Subway Backsplash, S/S Appliances And Extra Pantry. Beautiful Laminate Floors Throughout. Combined Living/Dining With Walk-Out To Patio Overlooking Treed Walking Path. 2 Piece Bathroom With Upgraded Tile And Pedestal Sink. Second Floor Laundry With Full Size Washer/Dryer, Lovely Main Bathroom. Primary Bedroom Features Wall To Wall Closet, 3 Piece Bath With Oversized Shower And Upgraded Tile. All Bathrooms Upgraded With Quartz Countertops! You’re Going To Love The Design And Decor! **** EXTRAS **** Main Fee Includes H/S Internet. Locker By Underground Parking For Additional Storage. (id:51158) ** #20 -3473 Widdicombe Way Erin Mills Mississauga **
⚡⚡⚡ Disclaimer: While we strive to provide accurate information, it is essential that you to verify all details, measurements, and features before making any decisions.⚡⚡⚡
📞📞📞Please Call me with ANY Questions, 416-477-2620📞📞📞
Property Details
| MLS® Number | W8250620 |
| Property Type | Single Family |
| Community Name | Erin Mills |
| Community Features | Pet Restrictions, Community Centre |
| Features | Balcony, In Suite Laundry |
| Parking Space Total | 1 |
About 20 - 3473 Widdicombe Way, Mississauga, Ontario
Building
| Bathroom Total | 3 |
| Bedrooms Above Ground | 2 |
| Bedrooms Total | 2 |
| Amenities | Visitor Parking, Storage - Locker |
| Appliances | Blinds, Dishwasher, Dryer, Microwave, Refrigerator, Stove, Washer |
| Cooling Type | Central Air Conditioning |
| Exterior Finish | Brick |
| Heating Fuel | Natural Gas |
| Heating Type | Forced Air |
| Stories Total | 2 |
| Type | Row / Townhouse |
Parking
| Underground |
Land
| Acreage | No |
Rooms
| Level | Type | Length | Width | Dimensions |
|---|---|---|---|---|
| Second Level | Kitchen | 2.43 m | 2.92 m | 2.43 m x 2.92 m |
| Second Level | Primary Bedroom | 2.83 m | 3 m | 2.83 m x 3 m |
| Second Level | Bedroom | 2.68 m | 3.08 m | 2.68 m x 3.08 m |
| Main Level | Living Room | 13.4 m | 5.6 m | 13.4 m x 5.6 m |
| Main Level | Dining Room | 13.4 m | 5.6 m | 13.4 m x 5.6 m |
https://www.realtor.ca/real-estate/26774926/20-3473-widdicombe-way-mississauga-erin-mills
Interested?
Contact us for more information

