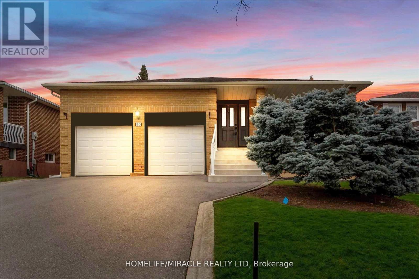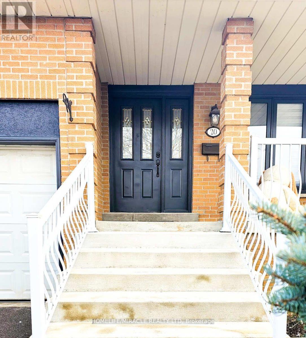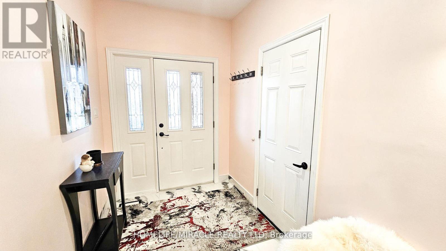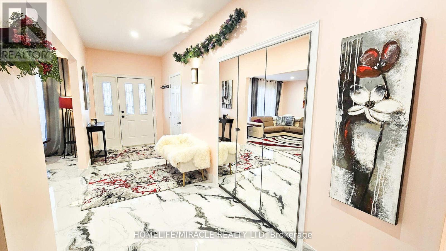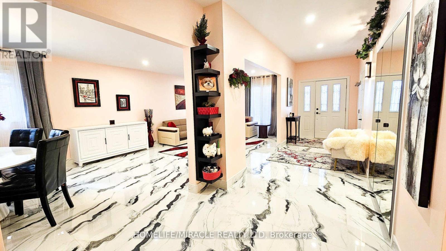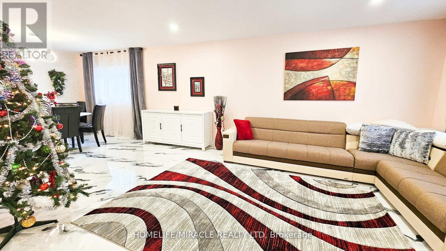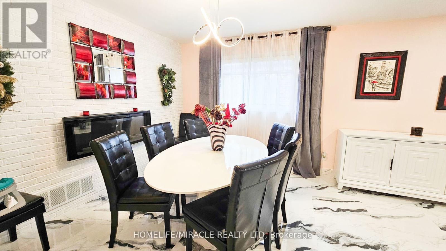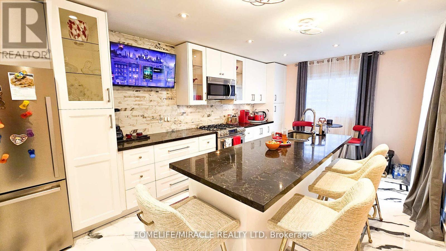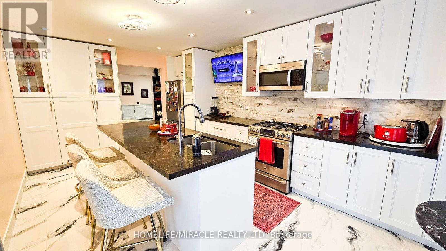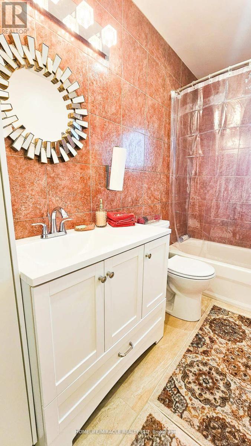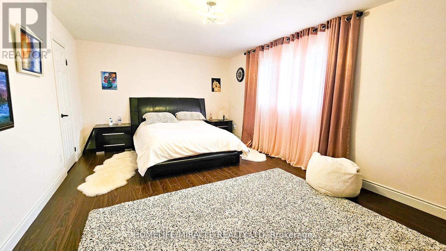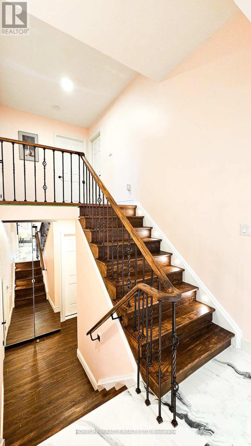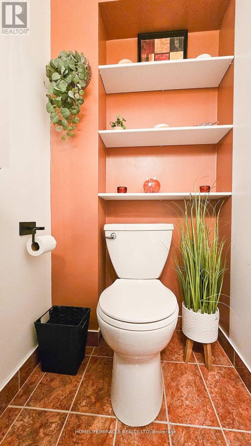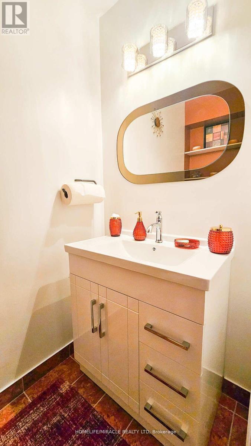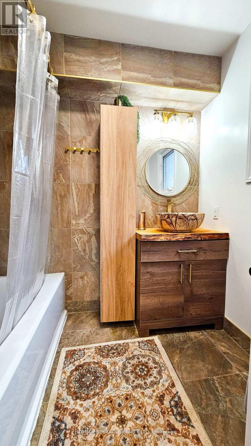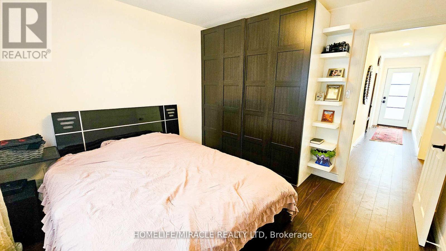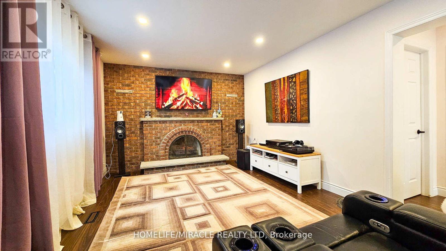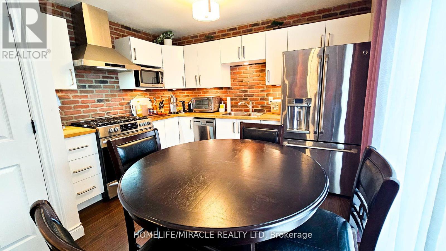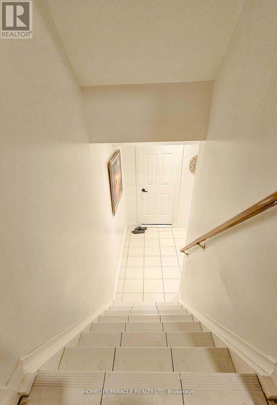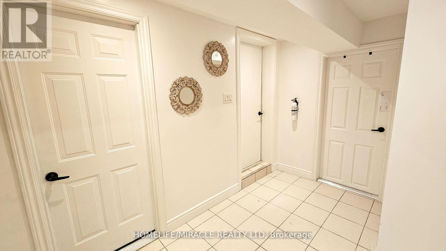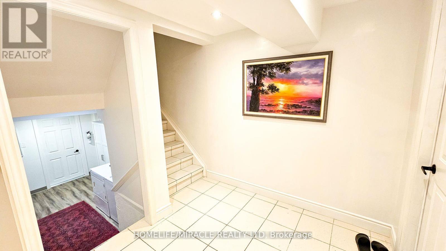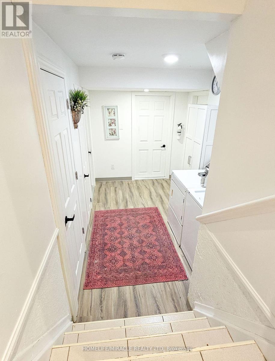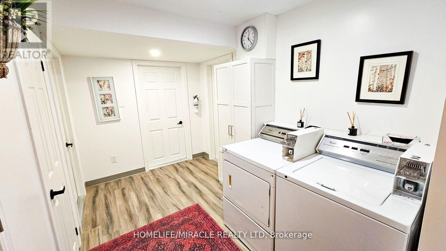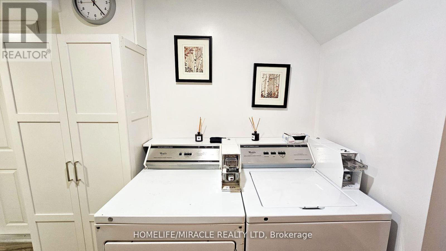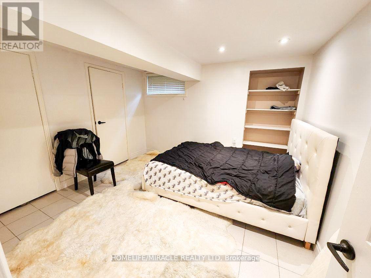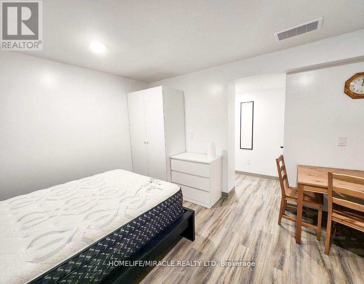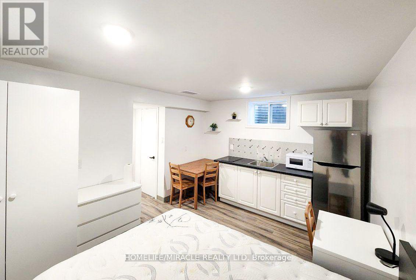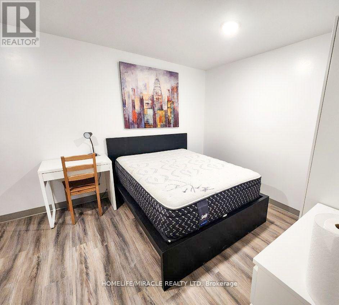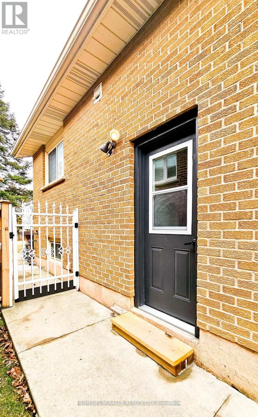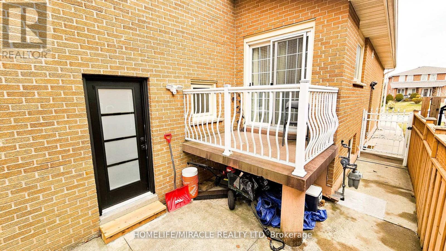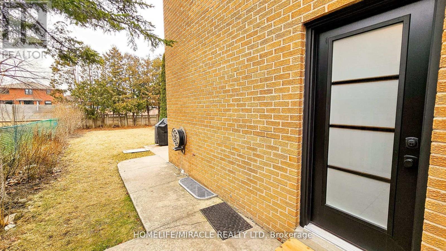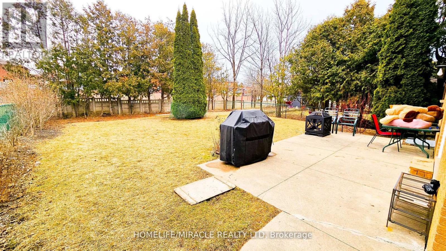20 Airdrie Drive Vaughan, Ontario - MLS#: N8329744
$1,589,900
Income Producing property. Attention Investors or Large Families. Spacious back split 5 level, Located in sought- after east woodbridge. Fully Renovated In 2023, Porcelaine tile in mail level New laminate, No sidewalk, Fully finished basement with rental units. tenant's will stay or leave. Penalty of Parking close to transit, oparks, costco and much more. Only 5 minus HWY 400 and HWY 407. Truly #must see. book your showing today ! **** EXTRAS **** All electric light fixtures, window coverings, fridge, gas stove, dishwasher, washer/dryer (2nd floor); Fridges and cooktop and more..... (id:51158)
MLS# N8329744 – FOR SALE : 20 Airdrie Dr East Woodbridge Vaughan – 5 Beds, 5 Baths Detached House ** Income Producing property. Attention Investors or Large Families. Spacious back split 5 level, Located in sought- after east woodbridge. Fully Renovated In 2023, Porcelaine tile in mail level New laminate, No sidewalk, Fully finished basement with rental units. tenant’s will stay or leave. Penalty of Parking close to transit, oparks, costco and much more. Only 5 minus HWY 400 and HWY 407. Truly #must see. book your showing today ! **** EXTRAS **** All electric light fixtures, window coverings, fridge, gas stove, dishwasher, washer/dryer (2nd floor); Fridges and cooktop and more….. (id:51158) ** 20 Airdrie Dr East Woodbridge Vaughan **
⚡⚡⚡ Disclaimer: While we strive to provide accurate information, it is essential that you to verify all details, measurements, and features before making any decisions.⚡⚡⚡
📞📞📞Please Call me with ANY Questions, 416-477-2620📞📞📞
Property Details
| MLS® Number | N8329744 |
| Property Type | Single Family |
| Community Name | East Woodbridge |
| Amenities Near By | Park, Public Transit, Schools |
| Parking Space Total | 6 |
About 20 Airdrie Drive, Vaughan, Ontario
Building
| Bathroom Total | 5 |
| Bedrooms Above Ground | 4 |
| Bedrooms Below Ground | 1 |
| Bedrooms Total | 5 |
| Basement Features | Apartment In Basement, Separate Entrance |
| Basement Type | N/a |
| Construction Style Attachment | Detached |
| Construction Style Split Level | Backsplit |
| Cooling Type | Central Air Conditioning |
| Exterior Finish | Brick |
| Fireplace Present | Yes |
| Foundation Type | Block, Concrete |
| Heating Fuel | Natural Gas |
| Heating Type | Forced Air |
| Type | House |
| Utility Water | Municipal Water |
Parking
| Attached Garage |
Land
| Acreage | No |
| Land Amenities | Park, Public Transit, Schools |
| Sewer | Sanitary Sewer |
| Size Irregular | 50 X 134 Ft |
| Size Total Text | 50 X 134 Ft|under 1/2 Acre |
Rooms
| Level | Type | Length | Width | Dimensions |
|---|---|---|---|---|
| Second Level | Primary Bedroom | 3.37 m | 4.62 m | 3.37 m x 4.62 m |
| Second Level | Bedroom | 3.05 m | 4.79 m | 3.05 m x 4.79 m |
| Second Level | Bedroom | 3.4 m | 4.49 m | 3.4 m x 4.49 m |
| Basement | Kitchen | Measurements not available | ||
| Basement | Office | Measurements not available | ||
| Basement | Den | Measurements not available | ||
| Lower Level | Kitchen | 3.42 m | 3.4 m | 3.42 m x 3.4 m |
| Lower Level | Family Room | 3.57 m | 5.79 m | 3.57 m x 5.79 m |
| Lower Level | Bedroom | 3.37 m | 3.27 m | 3.37 m x 3.27 m |
| Main Level | Kitchen | 3.42 m | 5.73 m | 3.42 m x 5.73 m |
| Main Level | Dining Room | 3.37 m | 3.81 m | 3.37 m x 3.81 m |
| Main Level | Living Room | 3.37 m | 4.88 m | 3.37 m x 4.88 m |
Utilities
| Sewer | Installed |
| Cable | Installed |
https://www.realtor.ca/real-estate/26881841/20-airdrie-drive-vaughan-east-woodbridge
Interested?
Contact us for more information

