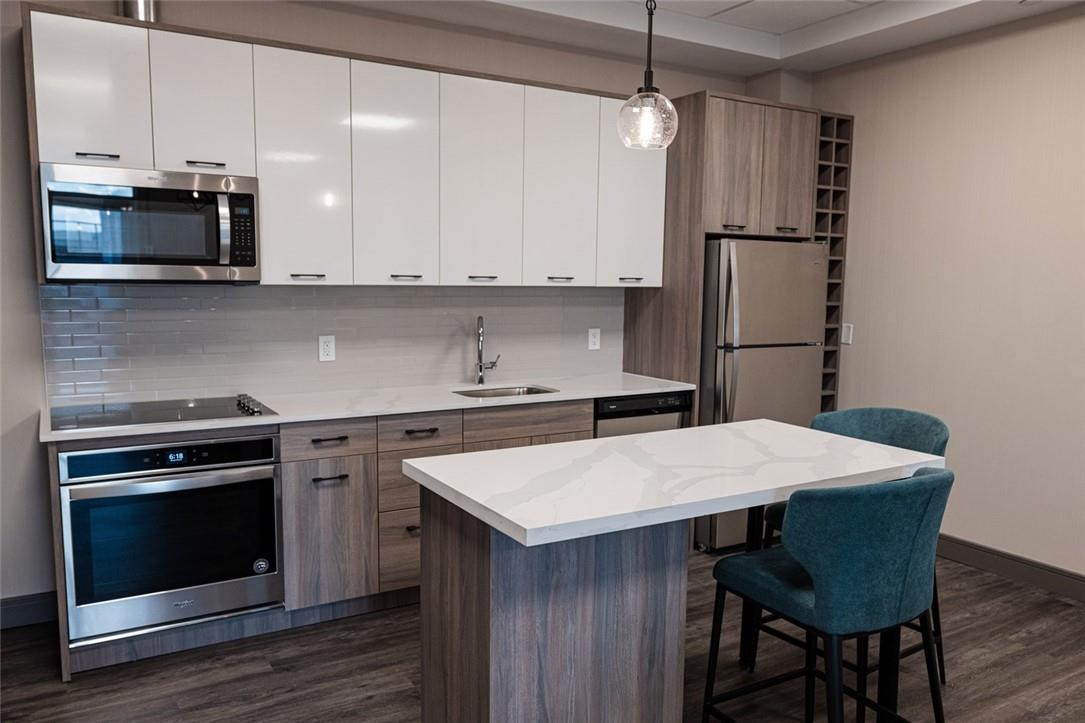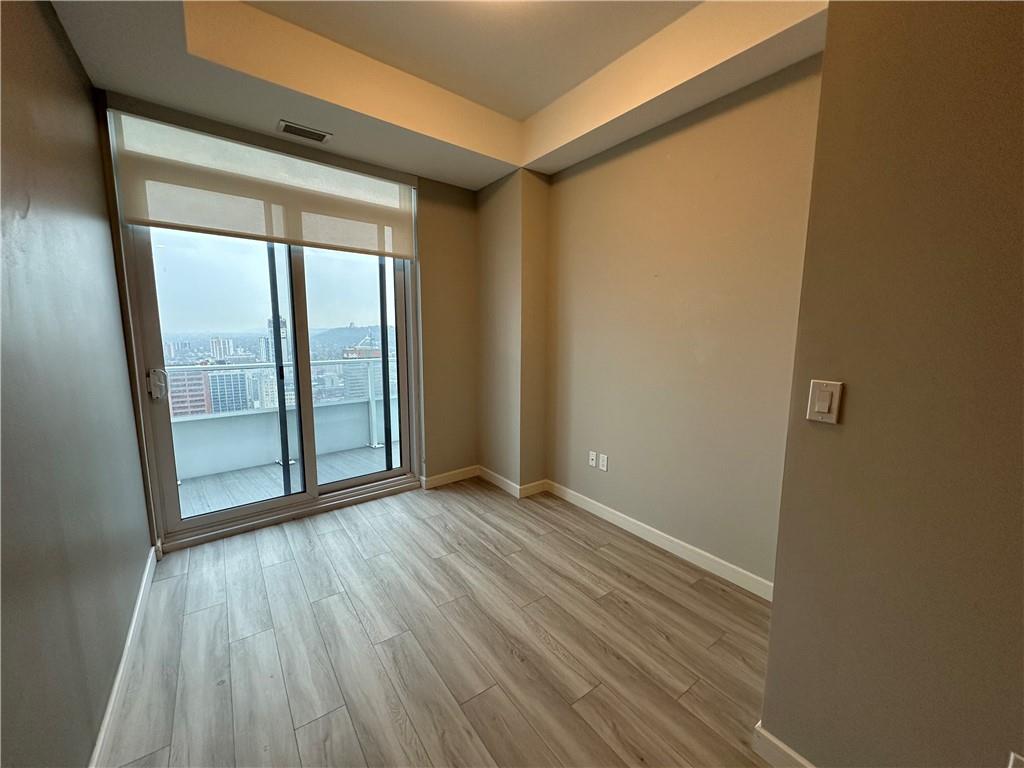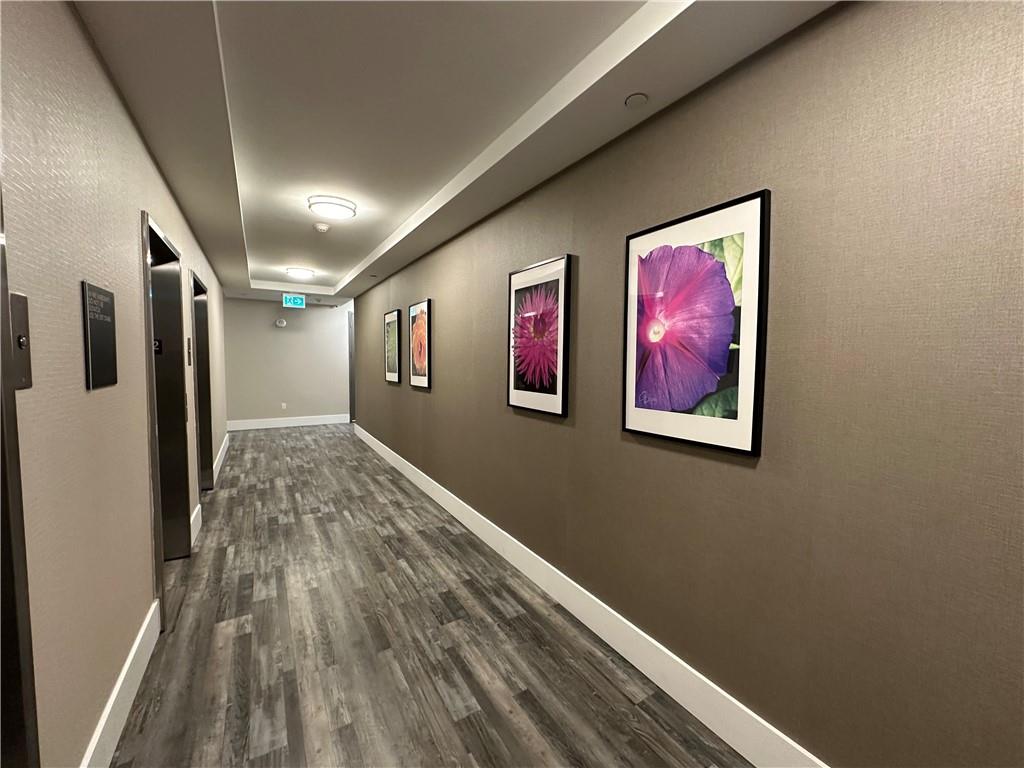20 George Street, Unit #3203 Hamilton, Ontario - MLS#: H4193649
$2,500 Monthly
Marquee Residence is the 2nd tallest building in the city with sweeping views of the waterfront, escarpment and downtown. This one-bed, one-bath unit offers an extra large open concept living room and kitchen, a balcony, stone countertops, stainless steel appliances, built-in closets, and in-suite laundry! Building amenities include a gym, yoga studio, two party rooms and an 8th floor terrace. Available for immediate move-in (id:51158)
MLS# H4193649 – FOR RENT : 20 George Street|unit #3203 Hamilton – 1 Beds, 1 Baths Apartment ** Marquee Residence is the 2nd tallest building in the city with sweeping views of the waterfront, escarpment and downtown. This two-bed, two-bath unit offers an extra large open concept living room and kitchen, a balcony, stone countertops, stainless steel appliances, built-in closets, and in-suite laundry! Building amenities include a gym, yoga studio, two party rooms and an 8th floor terrace. Available for immediate move-in (id:51158) ** 20 George Street|unit #3203 Hamilton **
⚡⚡⚡ Disclaimer: While we strive to provide accurate information, it is essential that you to verify all details, measurements, and features before making any decisions.⚡⚡⚡
📞📞📞Please Call me with ANY Questions, 416-477-2620📞📞📞
Property Details
| MLS® Number | H4193649 |
| Property Type | Single Family |
| Amenities Near By | Hospital, Public Transit, Recreation, Schools |
| Community Features | Community Centre |
| Equipment Type | None |
| Features | Park Setting, Park/reserve |
| Parking Space Total | 1 |
| Rental Equipment Type | None |
About 20 George Street, Unit #3203, Hamilton, Ontario
Building
| Bathroom Total | 1 |
| Bedrooms Above Ground | 1 |
| Bedrooms Total | 1 |
| Basement Type | None |
| Construction Material | Concrete Block, Concrete Walls |
| Cooling Type | Central Air Conditioning |
| Exterior Finish | Concrete |
| Foundation Type | Unknown |
| Heating Fuel | Electric |
| Stories Total | 1 |
| Size Exterior | 600 Sqft |
| Size Interior | 600 Sqft |
| Type | Apartment |
| Utility Water | Municipal Water |
Parking
| Underground |
Land
| Acreage | No |
| Land Amenities | Hospital, Public Transit, Recreation, Schools |
| Sewer | Municipal Sewage System |
| Size Irregular | X |
| Size Total Text | X|under 1/2 Acre |
Rooms
| Level | Type | Length | Width | Dimensions |
|---|---|---|---|---|
| Ground Level | Dining Room | 10' 3'' x 9' 1'' | ||
| Ground Level | Foyer | 5' 8'' x 9' 10'' | ||
| Ground Level | Laundry Room | 6' 6'' x 8' 0'' | ||
| Ground Level | 4pc Bathroom | 6' 9'' x 9' 4'' | ||
| Ground Level | Primary Bedroom | 9' 9'' x 15' 11'' | ||
| Ground Level | Kitchen | 9' 11'' x 9' 8'' | ||
| Ground Level | Living Room | 9' 11'' x 16' 11'' |
https://www.realtor.ca/real-estate/26885261/20-george-street-unit-3203-hamilton
Interested?
Contact us for more information


















