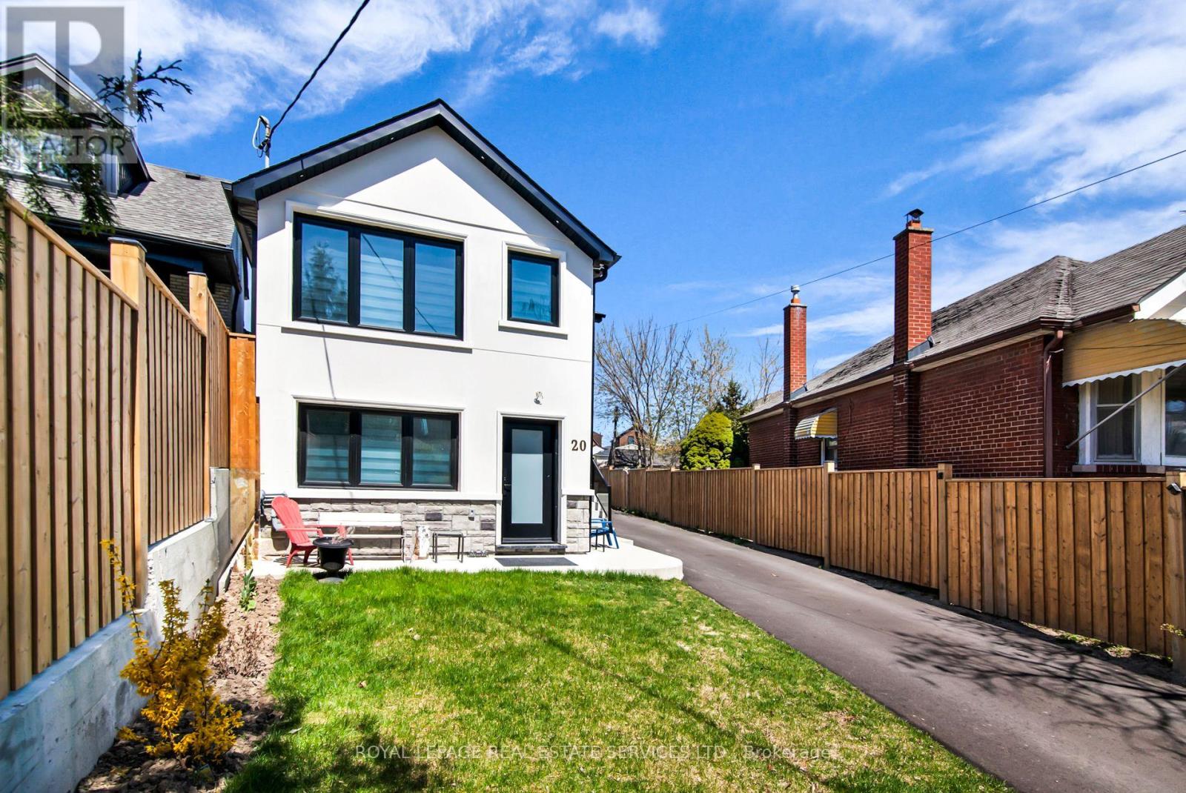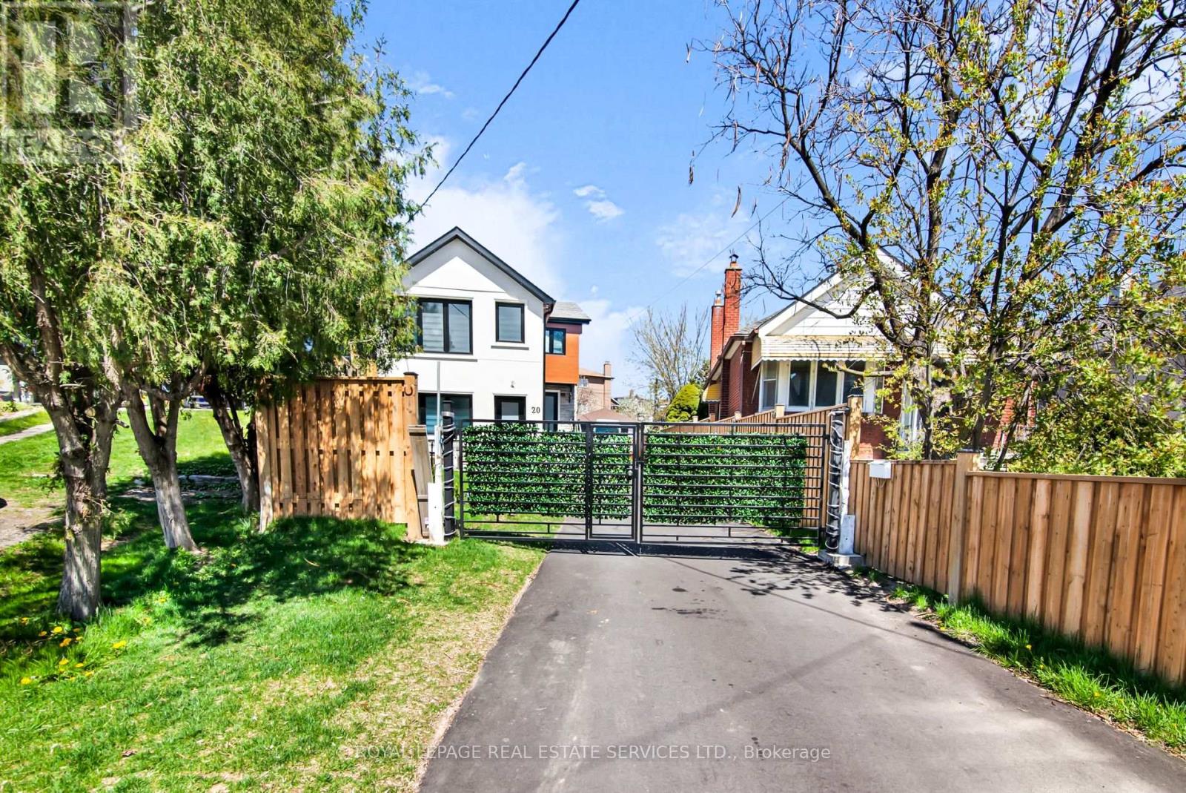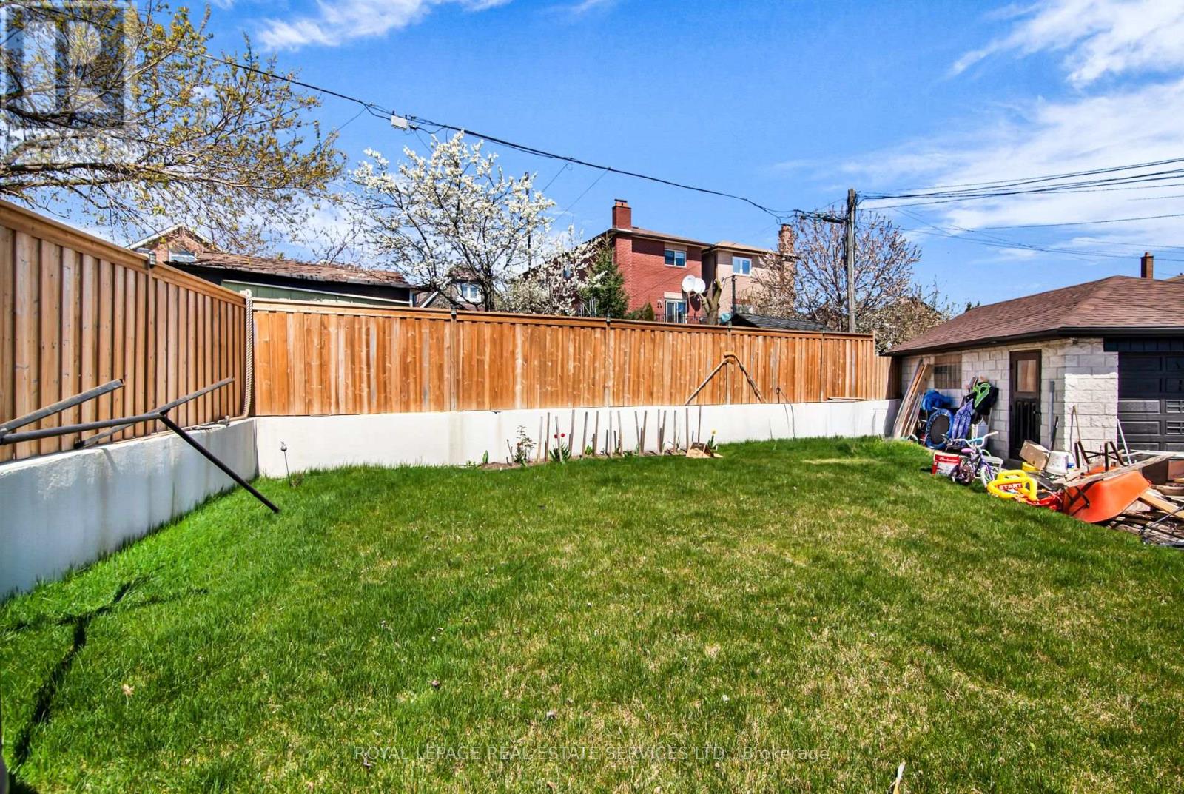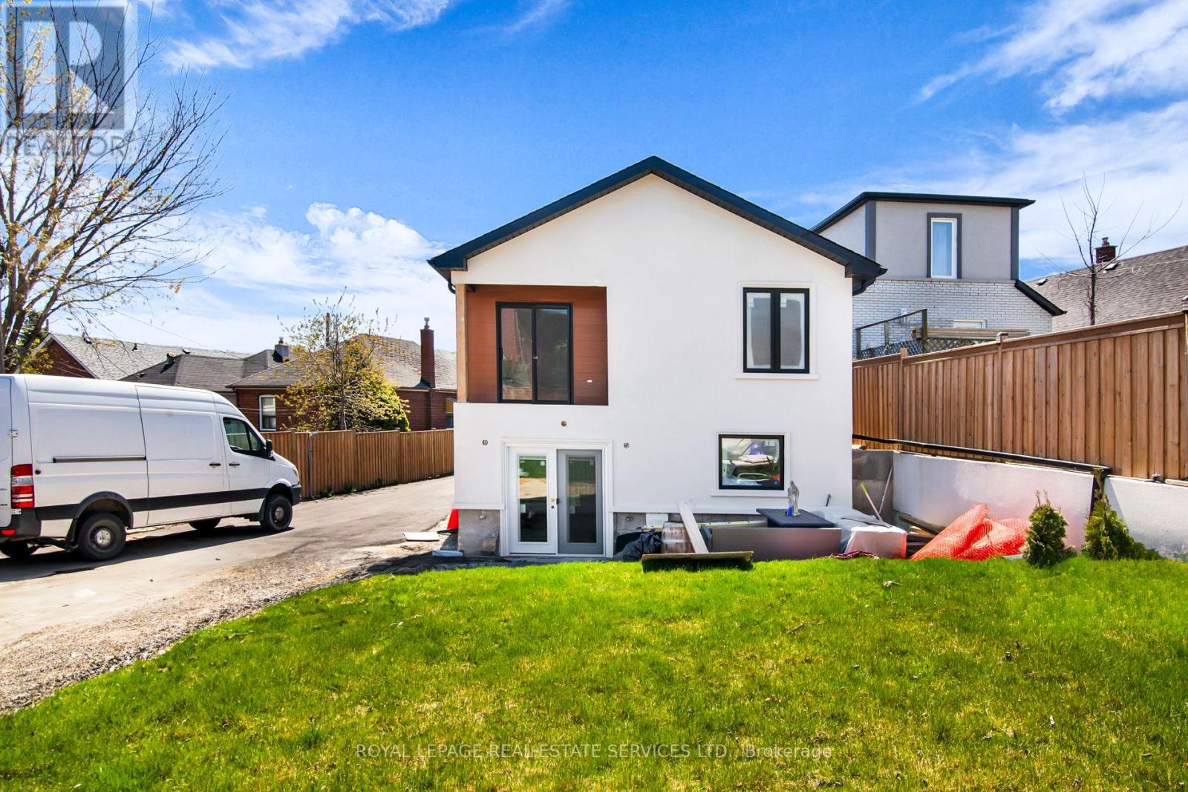20 Kenora Crescent Toronto, Ontario - MLS#: W8280158
$1,799,000
Pride of ownership completely renovated with best materials outside and inside. New plumbing and electricity. Extremely long driveway. Newly paved (7 car parking), Extra large brick garage. Excellent location near transportation and shopping. A Must See! (id:51158)
MLS# W8280158 – FOR SALE : 20 Kenora Cres Keelesdale-eglinton West Toronto – 4 Beds, 3 Baths Detached House ** Pride of ownership completely renovated with best materials outside and inside. New plumbing and electricity. Extremely long driveway. Newly paved (7 car parking), Extra large brick garage. Excellent location near transportation and shopping. A Must See! (id:51158) ** 20 Kenora Cres Keelesdale-eglinton West Toronto **
⚡⚡⚡ Disclaimer: While we strive to provide accurate information, it is essential that you to verify all details, measurements, and features before making any decisions.⚡⚡⚡
📞📞📞Please Call me with ANY Questions, 416-477-2620📞📞📞
Property Details
| MLS® Number | W8280158 |
| Property Type | Single Family |
| Community Name | Keelesdale-Eglinton West |
| Parking Space Total | 9 |
About 20 Kenora Crescent, Toronto, Ontario
Building
| Bathroom Total | 3 |
| Bedrooms Above Ground | 4 |
| Bedrooms Total | 4 |
| Appliances | Dryer, Refrigerator, Stove, Washer |
| Basement Development | Finished |
| Basement Features | Walk Out |
| Basement Type | N/a (finished) |
| Construction Style Attachment | Detached |
| Cooling Type | Central Air Conditioning |
| Exterior Finish | Stucco |
| Heating Fuel | Natural Gas |
| Heating Type | Forced Air |
| Stories Total | 2 |
| Type | House |
| Utility Water | Municipal Water |
Parking
| Detached Garage |
Land
| Acreage | No |
| Sewer | Sanitary Sewer |
| Size Irregular | 23.19 X 203.25 Ft ; Irregular As Per Survey (attached) |
| Size Total Text | 23.19 X 203.25 Ft ; Irregular As Per Survey (attached) |
Rooms
| Level | Type | Length | Width | Dimensions |
|---|---|---|---|---|
| Second Level | Family Room | 3.63 m | 5.05 m | 3.63 m x 5.05 m |
| Second Level | Kitchen | 2.93 m | 3.92 m | 2.93 m x 3.92 m |
| Second Level | Primary Bedroom | 4.92 m | 4.4 m | 4.92 m x 4.4 m |
| Second Level | Bedroom 2 | 3.69 m | 2.96 m | 3.69 m x 2.96 m |
| Second Level | Bedroom 3 | 2.95 m | 3.51 m | 2.95 m x 3.51 m |
| Lower Level | Laundry Room | 2 m | 2 m | 2 m x 2 m |
| Main Level | Living Room | 3.05 m | 3.05 m | 3.05 m x 3.05 m |
| Main Level | Kitchen | 6.35 m | 5.14 m | 6.35 m x 5.14 m |
https://www.realtor.ca/real-estate/26815908/20-kenora-crescent-toronto-keelesdale-eglinton-west
Interested?
Contact us for more information







