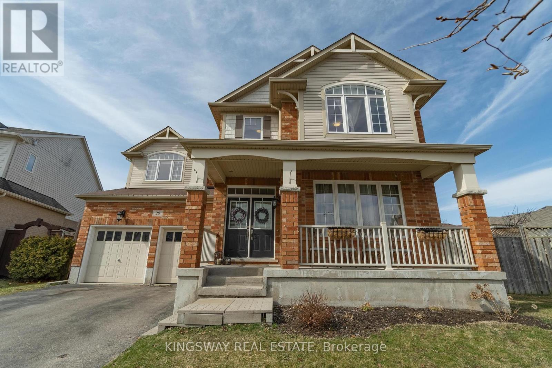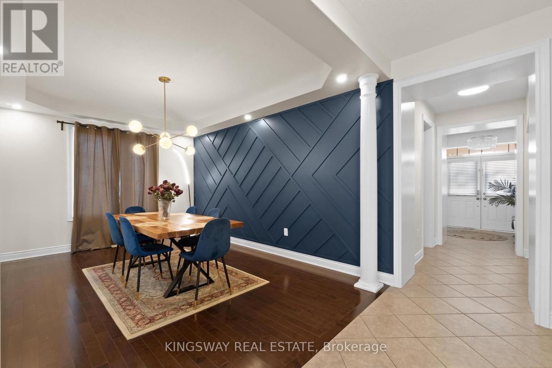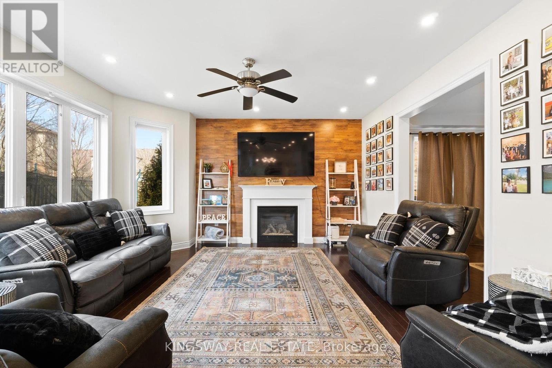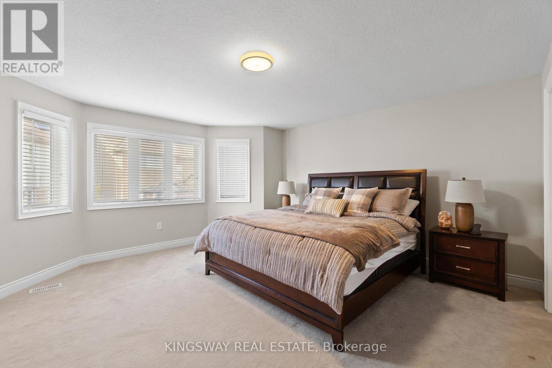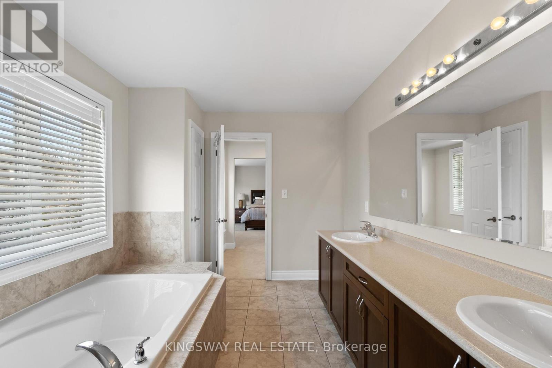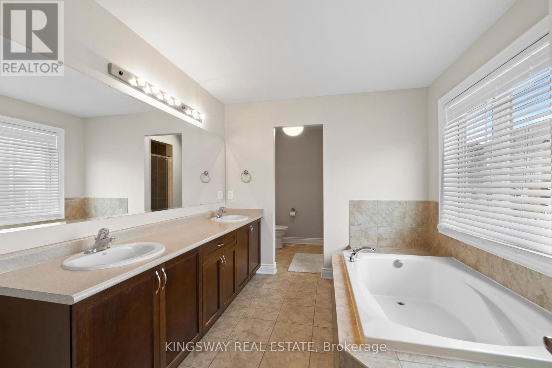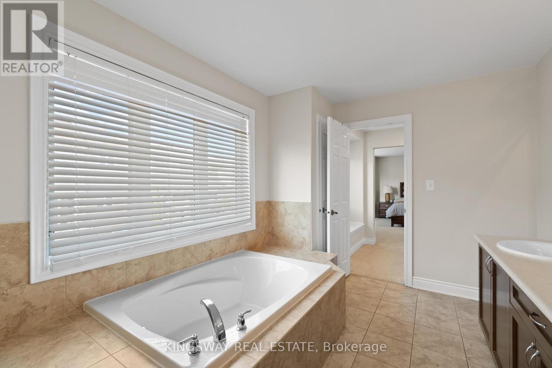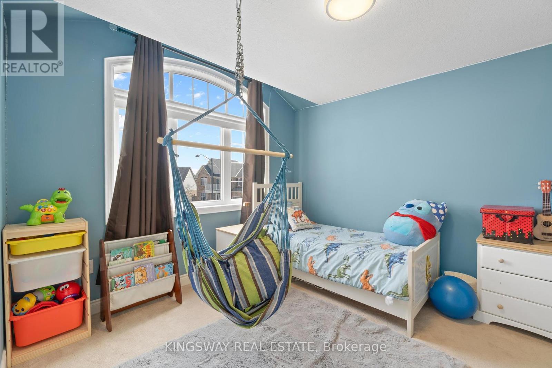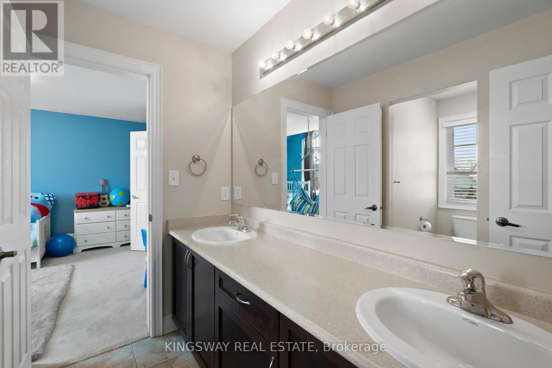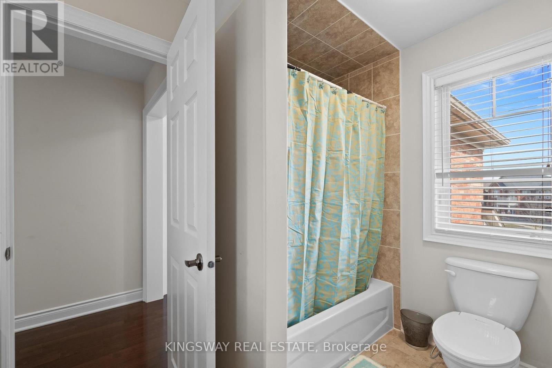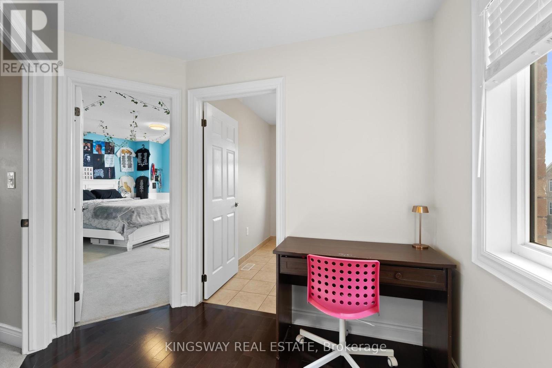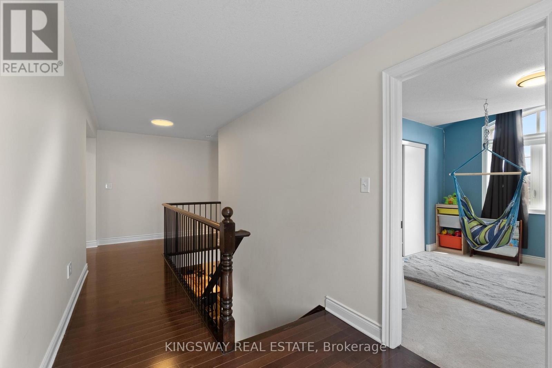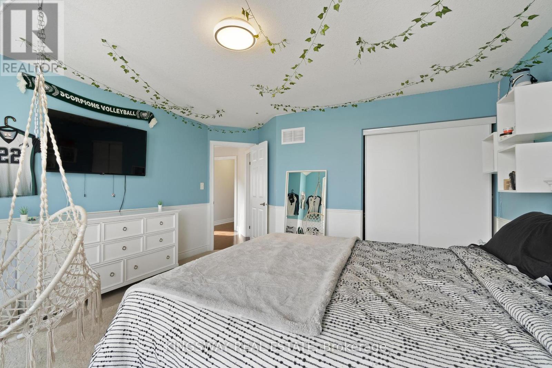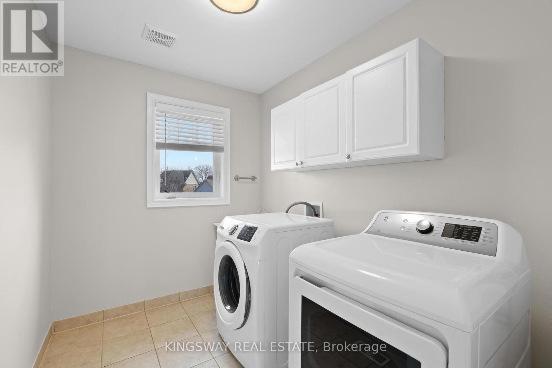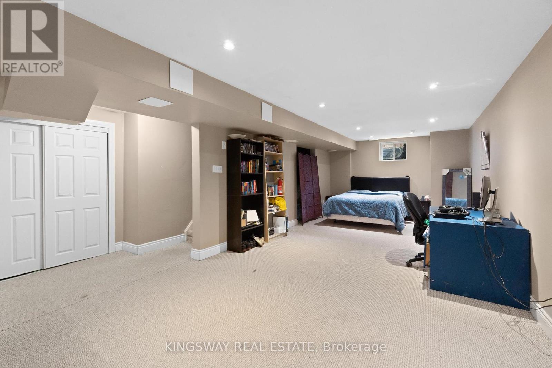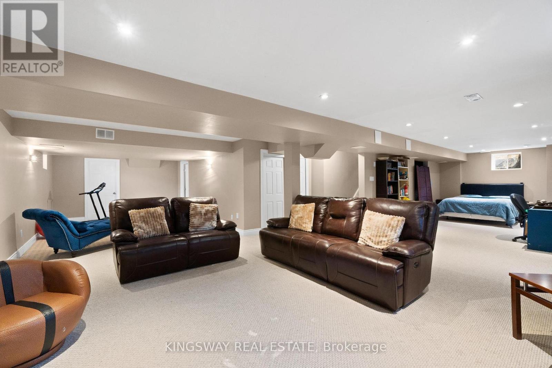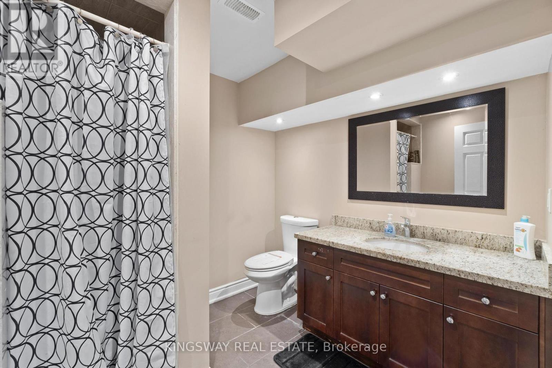20 Lands Crt Cambridge, Ontario - MLS#: X8201146
$1,249,900
Absolutely Stunning Property Suitable 4 a Large Family Located On A Cul- De-Sac In The Millpond Subdivision Surrounded By The Greenspace. Rare 50' Wide Huge Pool Sized Pie Shaped Lot. Fully Fin & Upgraded ""Northridge"" Model /3080 Sq Ft + Another 1300 Sq Ft Fully Fin Basement. Over 4300 Sq Ft Of Living Space. 9' Ceilings on The MF. Formal Large LR. 5th Bedroom/Den/ Office & a Powder Rm. Modern Full Size Din Rm / A Blue Accent Wall /Opening To Large FR/ Another Lovely Modern Accent Wall & Gas FP. Open To The Large Dinette & a Dream Fully Refurbished Dream Kitchen / Subway Tile Backsplash, Quartz Counter Tops, Breakfast Bar, Lower Valance / Undercounter Lights. Huge Wall Pantry, Gas Stove & A W/I Pantry. Pot Lights Galore. 8' Wide Upgraded French Doors Leads You To Huge Backyard. Hardwood Staircase/ Iron Pickets. 2nd Floor / The Small Library Setup. 4 Bedrooms, Two / Vaulted Ceilings . Laundry .Huge Bedroom Full Sized His & Hers W/I Closets. Ensuite /2 Sinks, 6' Tub & Shower. **** EXTRAS **** Another Full WR / Double Sinks. Fully Fin Open Concept Bsmnt / Liv Area , Rec Rm & Gym Setup + Full 3 Pce WR/ Pot Lights + a Lrg Storage 200 Amp Hydro. New Furnace (2024).Parking For 4 Cars on DW + 2 In The Garage. Over 100k lot Premium (id:51158)
MLS# X8201146 – FOR SALE : 20 Lands Crt Cambridge – 5 Beds, 4 Baths Detached House ** Absolutely Stunning Property Suitable 4 a Large Family Located On A Cul- De-Sac In The Millpond Subdivision Surrounded By The Greenspace. Rare 50′ Wide Huge Pool Sized Pie Shaped Lot. Fully Fin & Upgraded “”Northridge”” Model /3080 Sq Ft + Another 1300 Sq Ft Fully Fin Basement. Over 4300 Sq Ft Of Living Space. 9′ Ceilings on The MF. Formal Large LR. 5th Bedroom/Den/ Office & a Powder Rm. Modern Full Size Din Rm / A Blue Accent Wall /Opening To Large FR/ Another Lovely Modern Accent Wall & Gas FP. Open To The Large Dinette & a Dream Fully Refurbished Dream Kitchen / Subway Tile Backsplash, Quartz Counter Tops, Breakfast Bar, Lower Valance / Undercounter Lights. Huge Wall Pantry, Gas Stove & A W/I Pantry. Pot Lights Galore. 8′ Wide Upgraded French Doors Leads You To Huge Backyard. Hardwood Staircase/ Iron Pickets. 2nd Floor / The Small Library Setup. 4 Bedrooms, Two / Vaulted Ceilings . Laundry .Huge Bedroom Full Sized His & Hers W/I Closets. Ensuite /2 Sinks, 6′ Tub & Shower. **** EXTRAS **** Another Full WR / Double Sinks. Fully Fin Open Concept Bsmnt / Liv Area , Rec Rm & Gym Setup + Full 3 Pce WR/ Pot Lights + a Lrg Storage 200 Amp Hydro. New Furnace (2024).Parking For 4 Cars on DW + 2 In The Garage. Over 100k lot Premium (id:51158) ** 20 Lands Crt Cambridge **
⚡⚡⚡ Disclaimer: While we strive to provide accurate information, it is essential that you to verify all details, measurements, and features before making any decisions.⚡⚡⚡
📞📞📞Please Call me with ANY Questions, 416-477-2620📞📞📞
Property Details
| MLS® Number | X8201146 |
| Property Type | Single Family |
| Amenities Near By | Park, Schools |
| Community Features | Community Centre |
| Parking Space Total | 6 |
About 20 Lands Crt, Cambridge, Ontario
Building
| Bathroom Total | 4 |
| Bedrooms Above Ground | 5 |
| Bedrooms Total | 5 |
| Basement Development | Finished |
| Basement Type | Full (finished) |
| Construction Style Attachment | Detached |
| Cooling Type | Central Air Conditioning |
| Exterior Finish | Brick |
| Fireplace Present | Yes |
| Heating Fuel | Natural Gas |
| Heating Type | Forced Air |
| Stories Total | 2 |
| Type | House |
Parking
| Garage |
Land
| Acreage | No |
| Land Amenities | Park, Schools |
| Size Irregular | 13.4 X 37.21 M ; Pie Shaped Premium Lot |
| Size Total Text | 13.4 X 37.21 M ; Pie Shaped Premium Lot |
Rooms
| Level | Type | Length | Width | Dimensions |
|---|---|---|---|---|
| Second Level | Primary Bedroom | 4.99 m | 4.79 m | 4.99 m x 4.79 m |
| Second Level | Bedroom 2 | 3.84 m | 3.33 m | 3.84 m x 3.33 m |
| Second Level | Bedroom 3 | 3.96 m | 4.02 m | 3.96 m x 4.02 m |
| Second Level | Bedroom 4 | 4.41 m | 3.33 m | 4.41 m x 3.33 m |
| Second Level | Laundry Room | Measurements not available | ||
| Basement | Recreational, Games Room | Measurements not available | ||
| Main Level | Living Room | 3.96 m | 3.4 m | 3.96 m x 3.4 m |
| Main Level | Dining Room | 4.85 m | 3.51 m | 4.85 m x 3.51 m |
| Main Level | Kitchen | 4.3 m | 3.37 m | 4.3 m x 3.37 m |
| Main Level | Eating Area | 3.37 m | 3.02 m | 3.37 m x 3.02 m |
| Main Level | Family Room | 4.85 m | 4.27 m | 4.85 m x 4.27 m |
| Main Level | Bedroom 5 | 3.2 m | 2.76 m | 3.2 m x 2.76 m |
Utilities
| Sewer | Available |
| Natural Gas | Available |
| Electricity | Available |
| Cable | Available |
https://www.realtor.ca/real-estate/26703064/20-lands-crt-cambridge
Interested?
Contact us for more information

