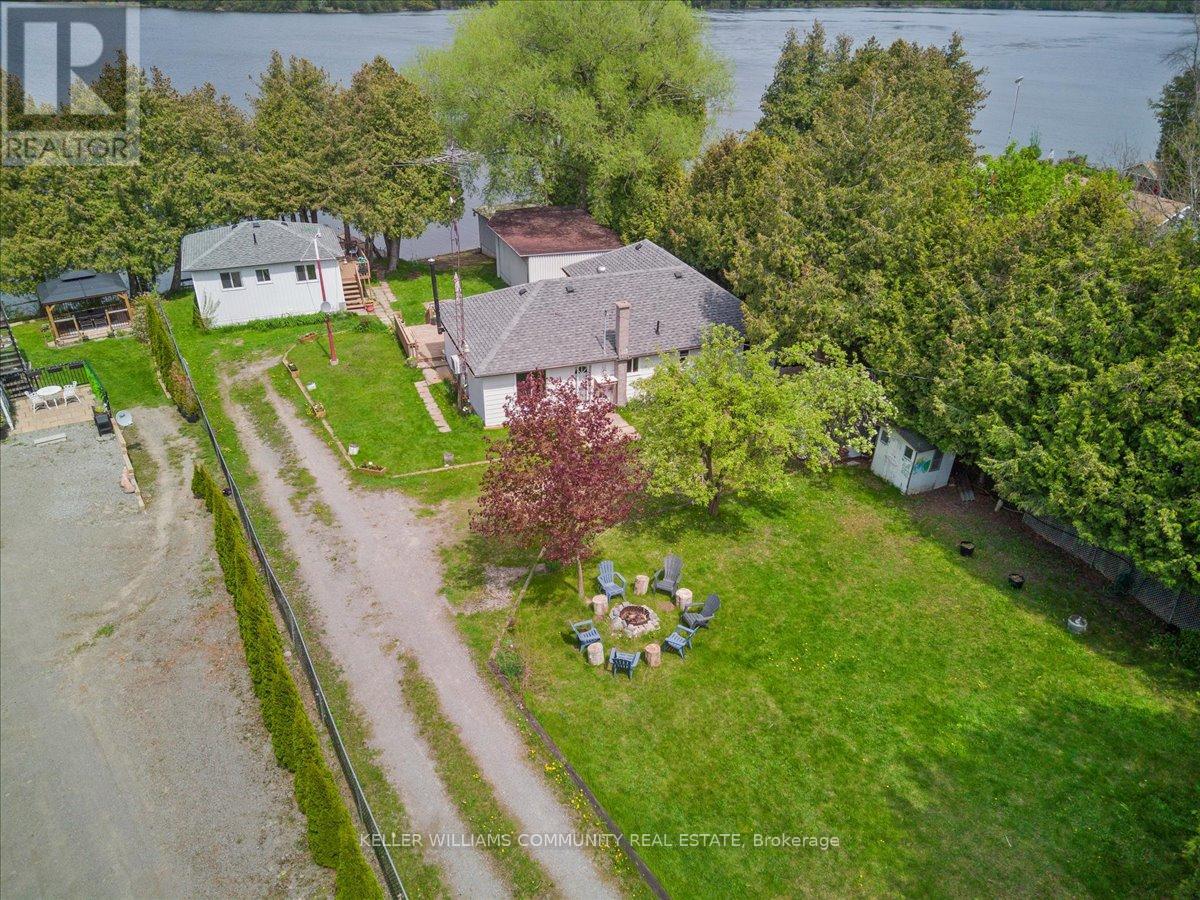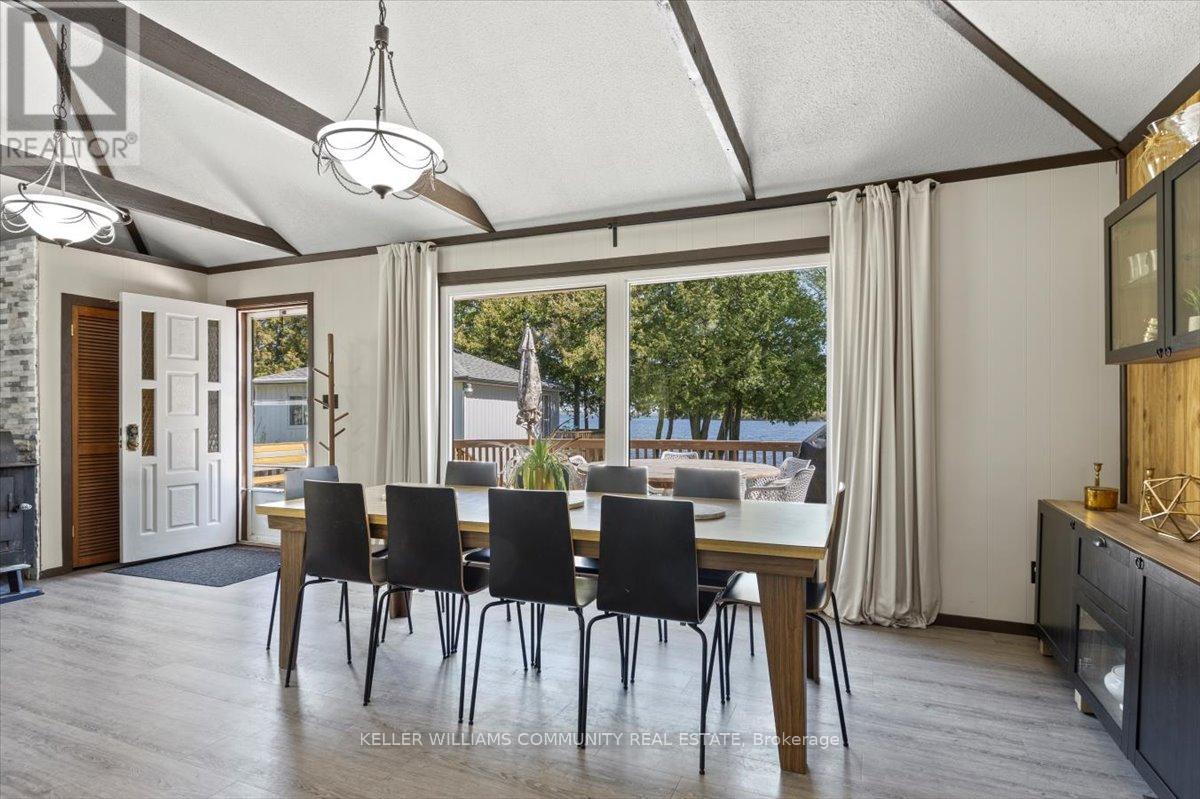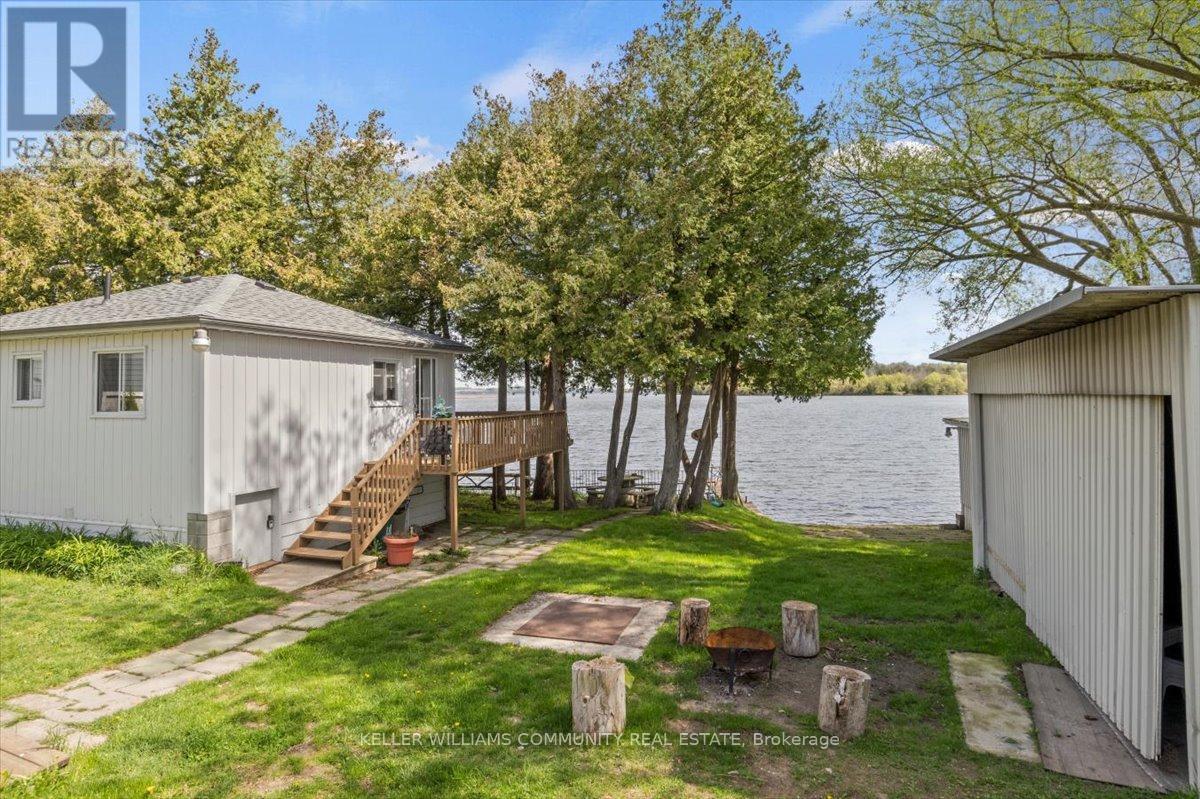200 Hampton Crescent Alnwick/haldimand, Ontario - MLS#: X8340976
$1,250,000
Welcome to this beautiful waterfront property on Rice Lake with two year-round homes! Perfect for large families or an incredible investment opportunity with 7 bedrooms and 3 bathrooms in total! The main cottage features 5 bedrooms, 2 bathrooms, laundry room and an open concept living/dining/kitchen with vaulted ceilings and large windows to take in the incredible lake view. The second cottage has it's own kitchen, living space, bathroom and 2 bedrooms. Enjoy the summer on the large deck, store your boats and toys in the large shed by the water and enjoy swimming in the clean waterfront! (id:51158)
MLS# X8340976 – FOR SALE : 200 Hampton Crescent Rural Alnwick/haldimand Alnwick/haldimand – 7 Beds, 3 Baths Detached House ** Welcome to this beautiful waterfront property on Rice Lake with two year-round homes! Perfect for large families or an incredible investment opportunity with 7 bedrooms and 3 bathrooms in total! The main cottage features 5 bedrooms, 2 bathrooms, laundry room and an open concept living/dining/kitchen with vaulted ceilings and large windows to take in the incredible lake view. The second cottage has it’s own kitchen, living space, bathroom and 2 bedrooms. Enjoy the summer on the large deck, store your boats and toys in the large shed by the water and enjoy swimming in the clean waterfront! (id:51158) ** 200 Hampton Crescent Rural Alnwick/haldimand Alnwick/haldimand **
⚡⚡⚡ Disclaimer: While we strive to provide accurate information, it is essential that you to verify all details, measurements, and features before making any decisions.⚡⚡⚡
📞📞📞Please Call me with ANY Questions, 416-477-2620📞📞📞
Property Details
| MLS® Number | X8340976 |
| Property Type | Single Family |
| Community Name | Rural Alnwick/Haldimand |
| Parking Space Total | 10 |
| Structure | Boathouse |
| View Type | Direct Water View |
| Water Front Type | Waterfront |
About 200 Hampton Crescent, Alnwick/haldimand, Ontario
Building
| Bathroom Total | 3 |
| Bedrooms Above Ground | 7 |
| Bedrooms Total | 7 |
| Appliances | Dryer, Refrigerator, Stove |
| Architectural Style | Bungalow |
| Basement Type | Crawl Space |
| Construction Style Attachment | Detached |
| Cooling Type | Window Air Conditioner |
| Exterior Finish | Vinyl Siding |
| Fireplace Present | Yes |
| Foundation Type | Wood/piers |
| Heating Fuel | Propane |
| Heating Type | Forced Air |
| Stories Total | 1 |
| Type | House |
Land
| Access Type | Year-round Access, Private Docking |
| Acreage | No |
| Sewer | Septic System |
| Size Irregular | 104 X 215.36 Ft |
| Size Total Text | 104 X 215.36 Ft |
| Surface Water | Lake/pond |
Rooms
| Level | Type | Length | Width | Dimensions |
|---|---|---|---|---|
| Main Level | Bathroom | 0.84 m | 2.08 m | 0.84 m x 2.08 m |
| Main Level | Living Room | 5.89 m | 4.8 m | 5.89 m x 4.8 m |
| Main Level | Bathroom | 3.05 m | 2.37 m | 3.05 m x 2.37 m |
| Main Level | Bedroom | 2.97 m | 3.77 m | 2.97 m x 3.77 m |
| Main Level | Bedroom | 1 m | 2.59 m | 1 m x 2.59 m |
| Main Level | Bedroom | 2.86 m | 2.58 m | 2.86 m x 2.58 m |
| Main Level | Bedroom | 2.34 m | 2.7 m | 2.34 m x 2.7 m |
| Main Level | Bedroom | 2.38 m | 2.69 m | 2.38 m x 2.69 m |
| Main Level | Dining Room | 3.98 m | 4.17 m | 3.98 m x 4.17 m |
| Main Level | Kitchen | 3.09 m | 2.78 m | 3.09 m x 2.78 m |
| Main Level | Laundry Room | 2.69 m | 2.09 m | 2.69 m x 2.09 m |
Interested?
Contact us for more information









































