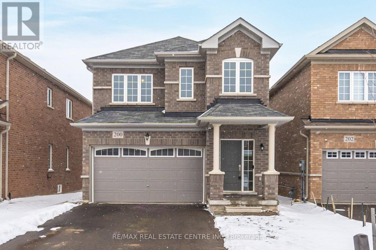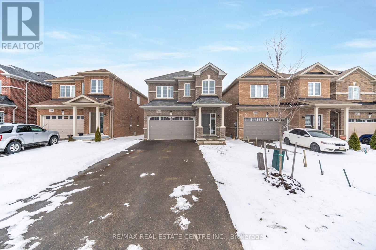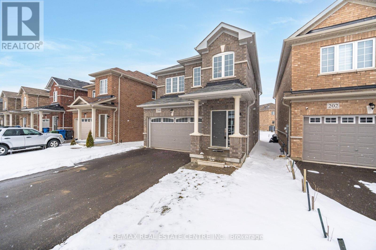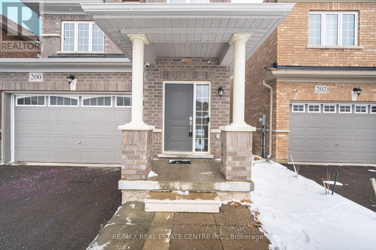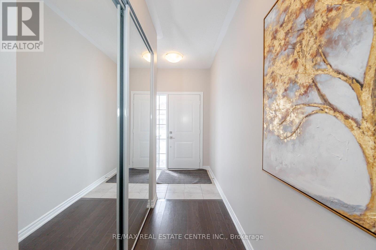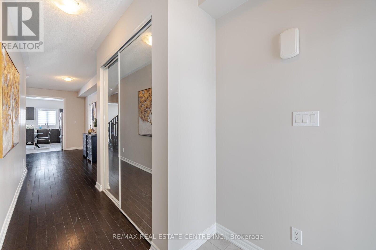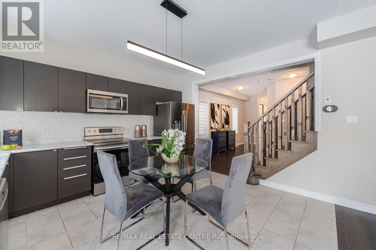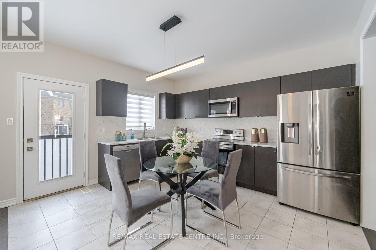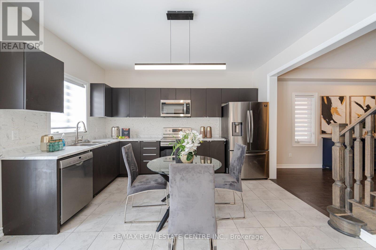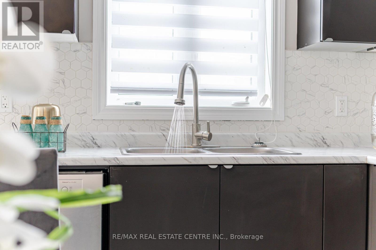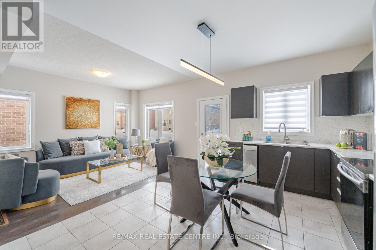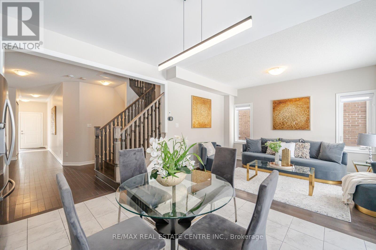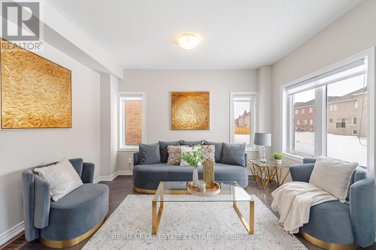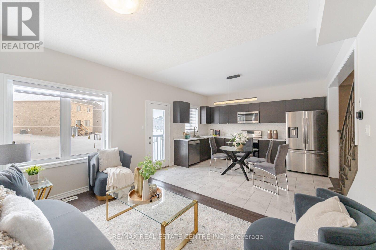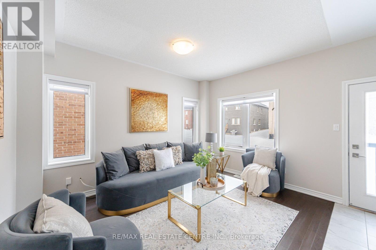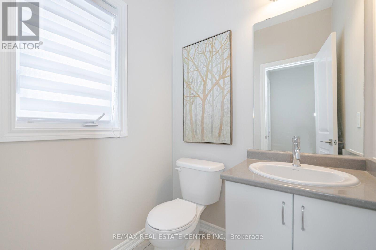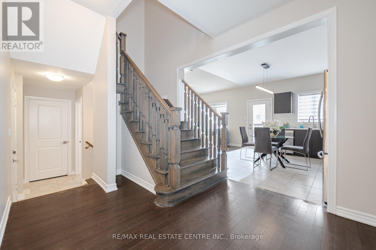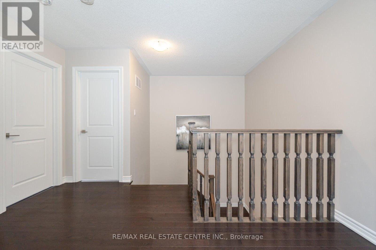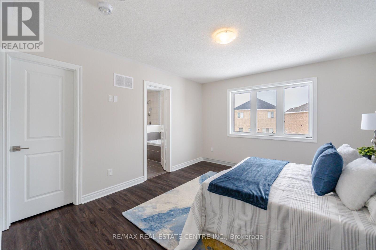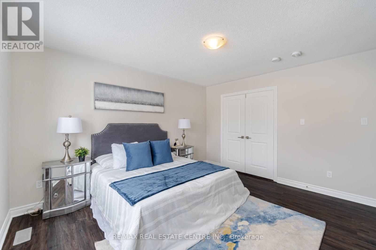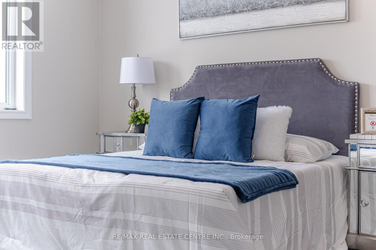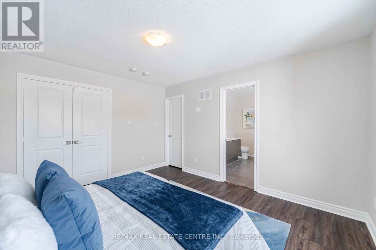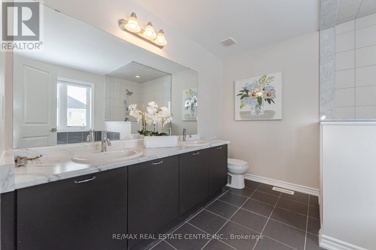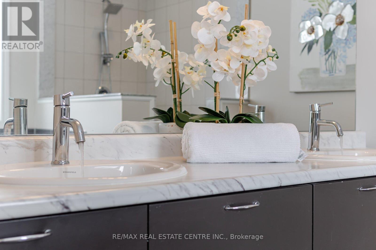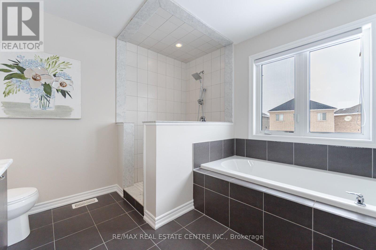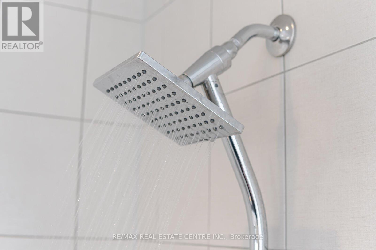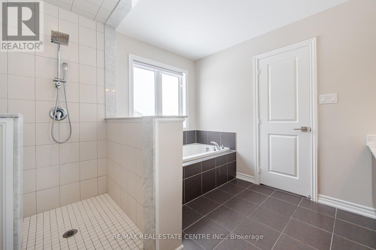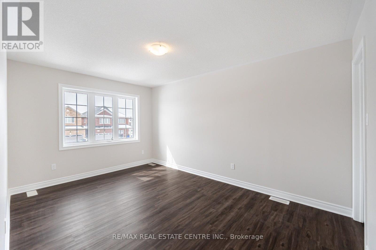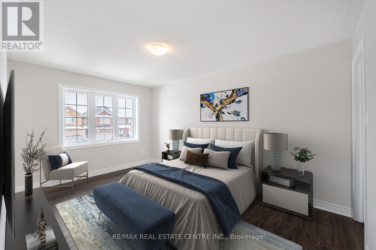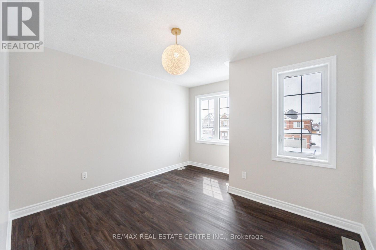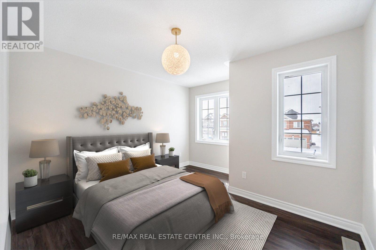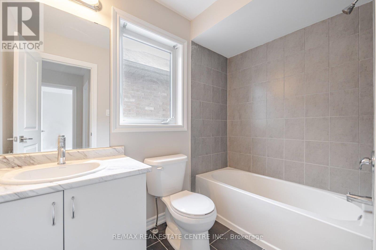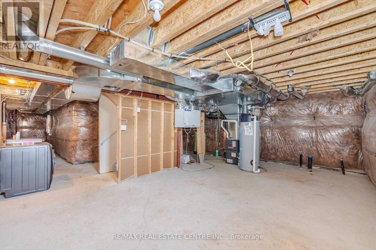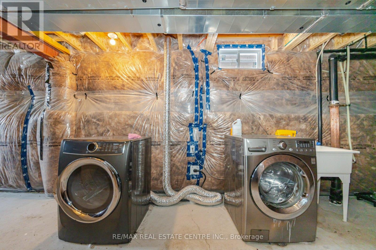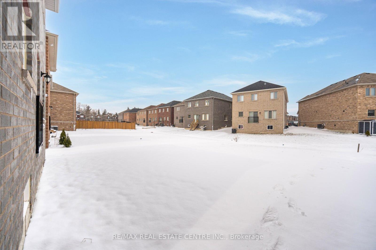200 Werry Ave Southgate, Ontario - MLS#: X8240212
$699,900
Welcome To This Beautiful Detached Home With 3 Bedrooms And 2.5 Washrooms. Step Into The Bright And Spacious Open Concept Main Floor with 9' Ceilings, The Great Room Overlooks A Large Eat-In Kitchen With Stainless Steel Appliances , With Modern Cabinets and Custom Backsplash. The Solid Oak Stairs Lead Up To Three Large Bright Bedrooms with Upgraded Vinyl Floors. The Primary Bedroom Has A Luxurious 5 Pc Ensuite With Double Vanity And Separate Shower and Large Walk in Closet . 2nd Bedroom Has a Walk In Closet !Double Car Garage and Long Driveway Can Accommodate upto 4 Cars. Situated In A Quiet Family-Friendly Neighbourhood, Close To Schools, Community Centre, Library & Shopping. This home is a must see! (id:51158)
MLS# X8240212 – FOR SALE : 200 Werry Ave Dundalk Southgate – 3 Beds, 3 Baths Detached House ** Welcome To This Beautiful Detached Home With 3 Bedrooms And 2.5 Washrooms. Step Into The Bright And Spacious Open Concept Main Floor with 9′ Ceilings, The Great Room Overlooks A Large Eat-In Kitchen With Stainless Steel Appliances , With Modern Cabinets and Custom Backsplash. The Solid Oak Stairs Lead Up To Three Large Bright Bedrooms with Upgraded Vinyl Floors. The Primary Bedroom Has A Luxurious 5 Pc Ensuite With Double Vanity And Separate Shower and Large Walk in Closet . 2nd Bedroom Has a Walk In Closet !Double Car Garage and Long Driveway Can Accommodate upto 4 Cars. Situated In A Quiet Family-Friendly Neighbourhood, Close To Schools, Community Centre, Library & Shopping. This home is a must see! (id:51158) ** 200 Werry Ave Dundalk Southgate **
⚡⚡⚡ Disclaimer: While we strive to provide accurate information, it is essential that you to verify all details, measurements, and features before making any decisions.⚡⚡⚡
📞📞📞Please Call me with ANY Questions, 416-477-2620📞📞📞
Property Details
| MLS® Number | X8240212 |
| Property Type | Single Family |
| Community Name | Dundalk |
| Amenities Near By | Park, Schools |
| Features | Ravine |
| Parking Space Total | 6 |
About 200 Werry Ave, Southgate, Ontario
Building
| Bathroom Total | 3 |
| Bedrooms Above Ground | 3 |
| Bedrooms Total | 3 |
| Basement Development | Unfinished |
| Basement Type | Full (unfinished) |
| Construction Style Attachment | Detached |
| Cooling Type | Central Air Conditioning |
| Exterior Finish | Brick |
| Fireplace Present | Yes |
| Heating Fuel | Natural Gas |
| Heating Type | Forced Air |
| Stories Total | 2 |
| Type | House |
Parking
| Attached Garage |
Land
| Acreage | No |
| Land Amenities | Park, Schools |
| Size Irregular | 33.46 X 127.95 Ft ; Large Pool Size Lot |
| Size Total Text | 33.46 X 127.95 Ft ; Large Pool Size Lot |
Rooms
| Level | Type | Length | Width | Dimensions |
|---|---|---|---|---|
| Second Level | Primary Bedroom | 4.15 m | 3.61 m | 4.15 m x 3.61 m |
| Second Level | Bedroom 2 | 4.56 m | 3.09 m | 4.56 m x 3.09 m |
| Second Level | Bedroom 3 | 3.84 m | 3.49 m | 3.84 m x 3.49 m |
| Main Level | Living Room | 3.03 m | 4.07 m | 3.03 m x 4.07 m |
| Main Level | Dining Room | 3.03 m | 4.07 m | 3.03 m x 4.07 m |
| Main Level | Kitchen | 3.69 m | 4.08 m | 3.69 m x 4.08 m |
| Main Level | Recreational, Games Room | 2.9 m | 3.84 m | 2.9 m x 3.84 m |
https://www.realtor.ca/real-estate/26759907/200-werry-ave-southgate-dundalk
Interested?
Contact us for more information

