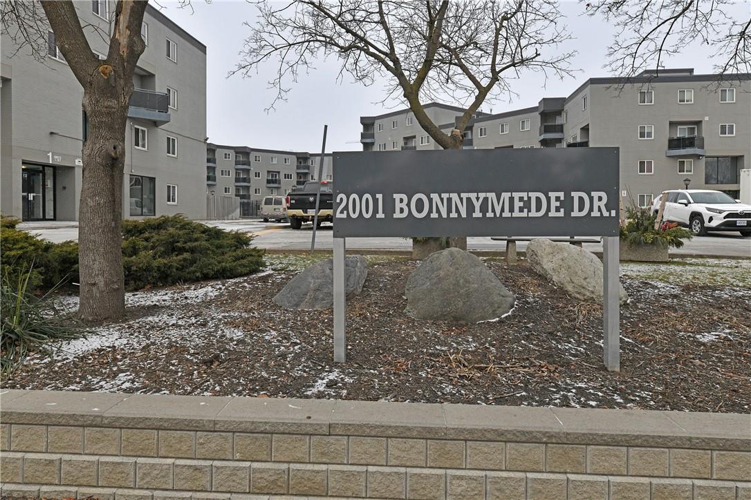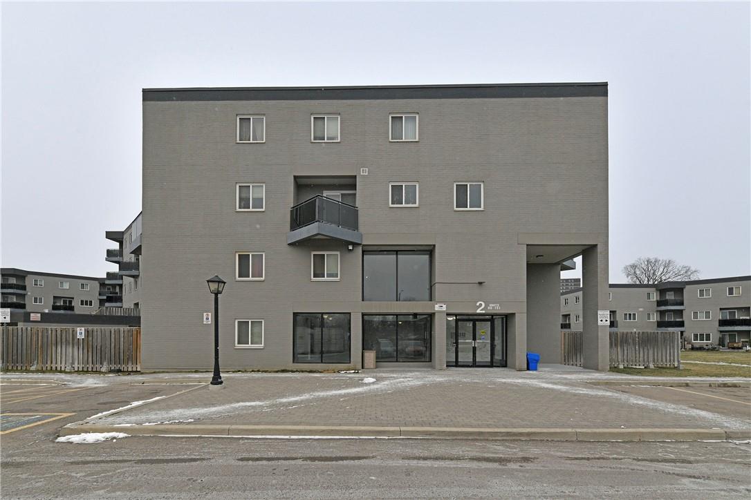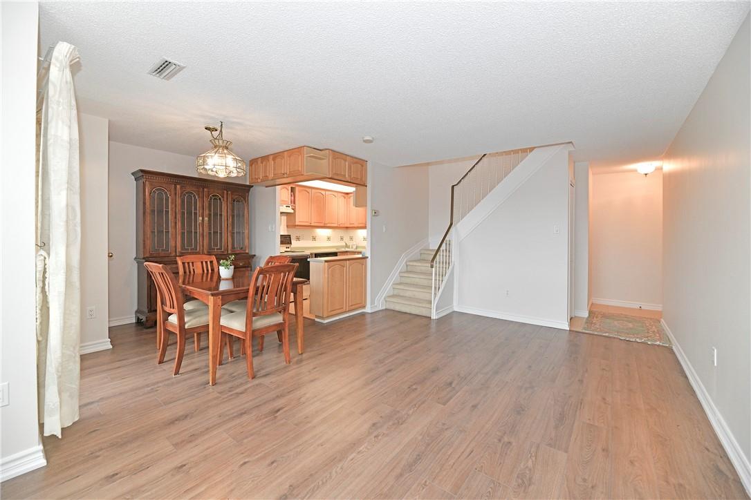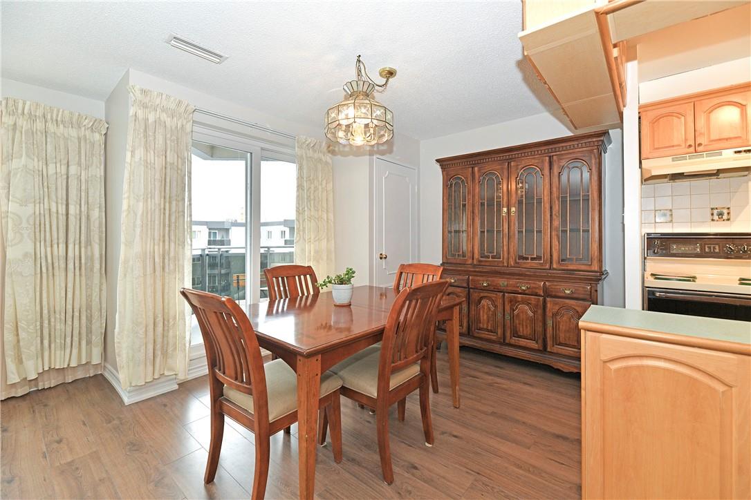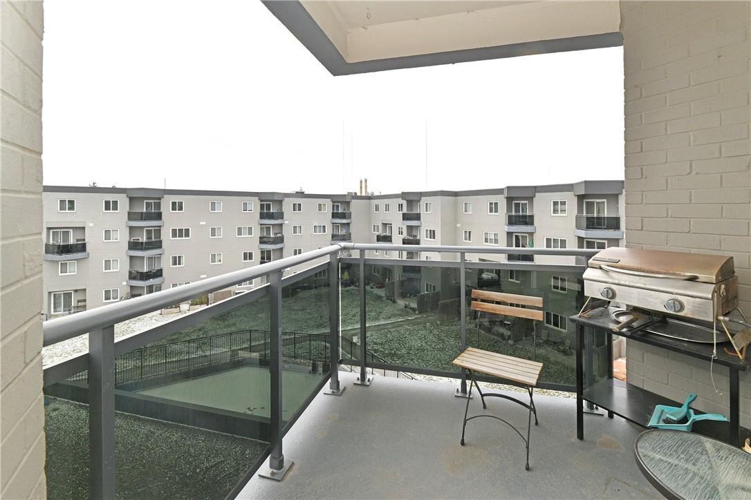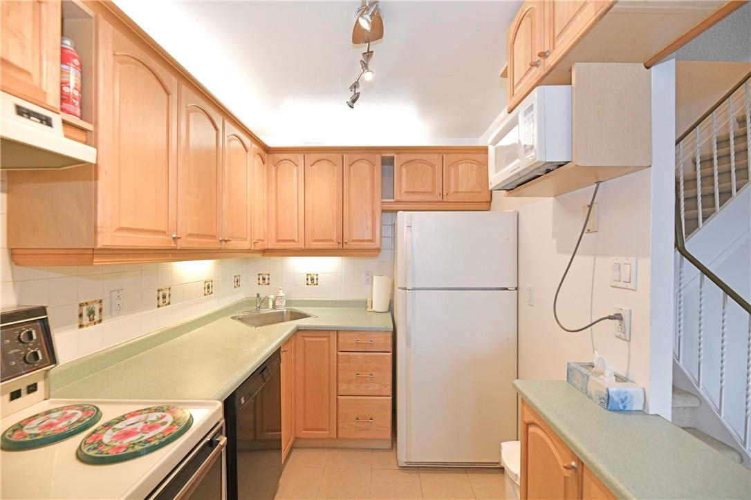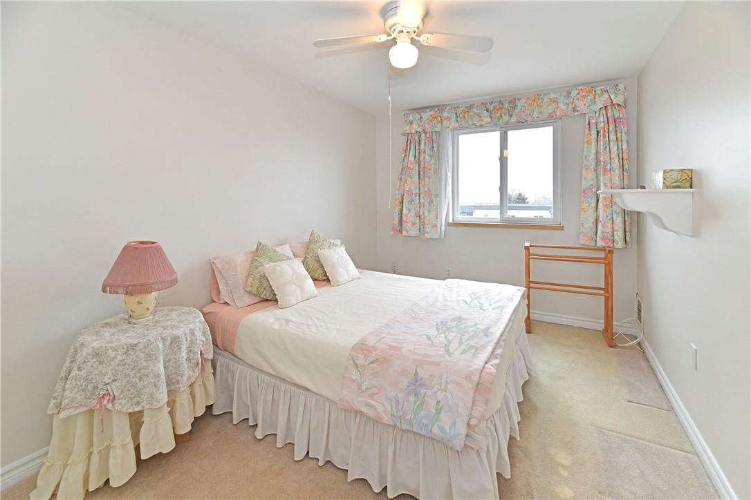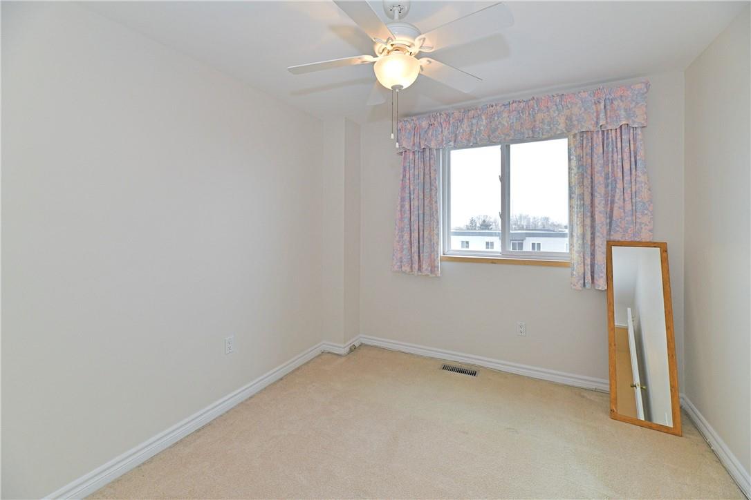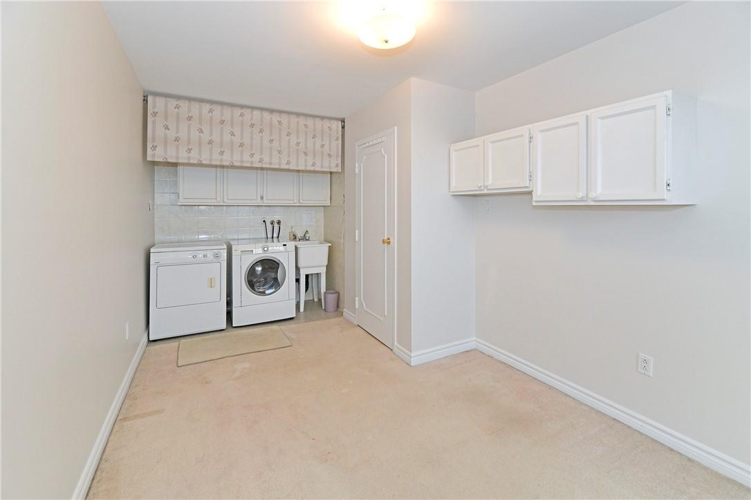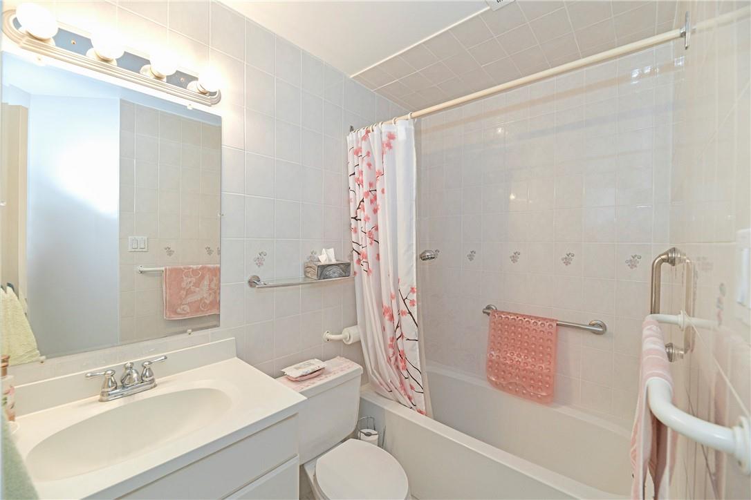2001 Bonnymede Drive, Unit #140 Mississauga, Ontario - MLS#: H4186210
$595,000Maintenance,
$826.58 Monthly
Maintenance,
$826.58 MonthlyWelcome to this charming 2-sty condo home nestled in the heart of Clarkson Village. This property is perfect for first-time home buyers, families, investors or renovators seeking an excellent location and value. Boasting 3 bedrooms, this corner unit offers 2 spacious balconies with sliding patio doors, overlooking the courtyard, well maintained green spaces, providing a bright and serene retreat. The open concept main floor features a dining room, living room, kitchen and ceramic entrance hallway, ideal for entertaining guests. Upstairs, you'll find three bedrooms, a 4 pce washroom and convenient in-unit laundry with washer, dryer and laundry tub. This true gem, located steps away from local public schools, parks and wilderness trails, public transit (GO train and local transit), grocery stores, banks and restaurants, this low-rise building with an elevator offers ease of access. Enjoy the convenience of an owned locker and parking spot. In the building you can enjoy the communal use of a heated indoor sea salt pool with an outdoor entertaining courtyard, children's playground, sauna, fitness centre and party meeting room. Free visitor parking. Additional parking may be purchased from Property Manager. (id:51158)
MLS# H4186210 – FOR SALE : 2001 Bonnymede Street Mississauga – 3 Beds, 0 Baths Apartment ** Welcome to this charming 2-sty condo home nestled in the heart of Clarkson Village. This property is perfect for first-time home buyers, families, investors or renovators seeking an excellent location and value. Boasting 3 bedrooms, this corner unit offers 2 spacious balconies with sliding patio doors, overlooking the courtyard, well maintained green spaces, providing a bright and serene retreat. The open concept main floor features a dining room, living room, kitchen and ceramic entrance hallway, ideal for entertaining guests. Upstairs, you’ll find three bedrooms, a 4 pce washroom and convenient in-unit laundry with washer, dryer and laundry tub. This true gem, located steps away from local public schools, parks and wilderness trails, public transit (GO train and local transit), grocery stores, banks and restaurants, this low-rise building with an elevator offers ease of access. Enjoy the convenience of an owned locker and parking spot. In the building you can enjoy the communal use of a heated indoor sea salt pool with an outdoor entertaining courtyard, children’s playground, sauna, fitness centre and party meeting room. Free visitor parking. Additional parking may be purchased from Property Manager. (id:51158) ** 2001 Bonnymede Street Mississauga **
⚡⚡⚡ Disclaimer: While we strive to provide accurate information, it is essential that you to verify all details, measurements, and features before making any decisions.⚡⚡⚡
📞📞📞Please Call me with ANY Questions, 416-477-2620📞📞📞
Property Details
| MLS® Number | H4186210 |
| Property Type | Single Family |
| Amenities Near By | Public Transit, Recreation |
| Community Features | Quiet Area, Community Centre |
| Equipment Type | None |
| Features | Park Setting, Park/reserve, Conservation/green Belt, Balcony, Paved Driveway |
| Parking Space Total | 2 |
| Pool Type | Indoor Pool |
| Rental Equipment Type | None |
About 2001 Bonnymede Drive, Unit #140, Mississauga, Ontario
Building
| Bathroom Total | 1 |
| Bedrooms Above Ground | 3 |
| Bedrooms Total | 3 |
| Amenities | Car Wash, Exercise Centre, Party Room |
| Appliances | Dishwasher, Dryer, Microwave, Refrigerator, Stove, Washer, Window Coverings |
| Architectural Style | 2 Level |
| Basement Type | None |
| Cooling Type | Central Air Conditioning |
| Exterior Finish | Brick |
| Foundation Type | Block |
| Heating Fuel | Electric |
| Heating Type | Forced Air |
| Stories Total | 2 |
| Size Exterior | 1100 Sqft |
| Size Interior | 1100 Sqft |
| Type | Apartment |
| Utility Water | Municipal Water |
Parking
| Underground |
Land
| Access Type | River Access |
| Acreage | No |
| Land Amenities | Public Transit, Recreation |
| Sewer | Municipal Sewage System |
| Size Irregular | X |
| Size Total Text | X |
| Surface Water | Creek Or Stream |
Rooms
| Level | Type | Length | Width | Dimensions |
|---|---|---|---|---|
| Second Level | 4pc Bathroom | 5' '' x 6' '' | ||
| Second Level | Bedroom | 14' 8'' x 9' '' | ||
| Second Level | Bedroom | 10' 8'' x 9' 7'' | ||
| Second Level | Bedroom | 12' 11'' x 9' 1'' | ||
| Ground Level | Kitchen | 8' 2'' x 6' 10'' | ||
| Ground Level | Dining Room | 9' 3'' x 9' 4'' | ||
| Ground Level | Living Room | 18' '' x 9' '' |
https://www.realtor.ca/real-estate/26547804/2001-bonnymede-drive-unit-140-mississauga
Interested?
Contact us for more information

