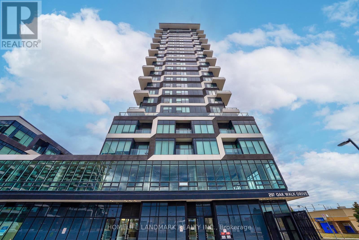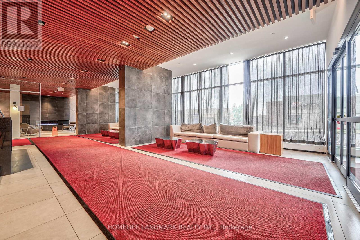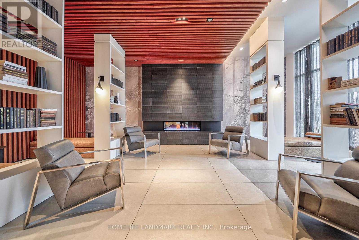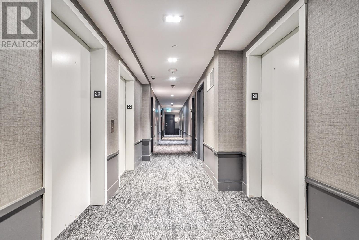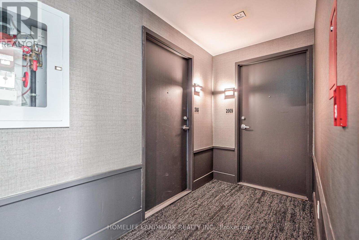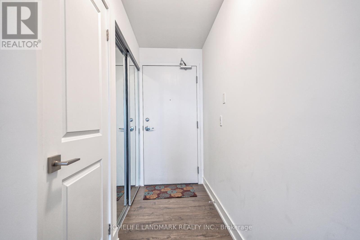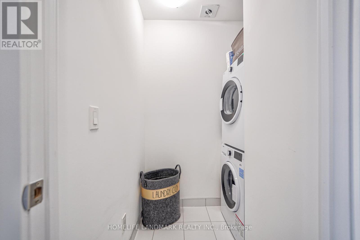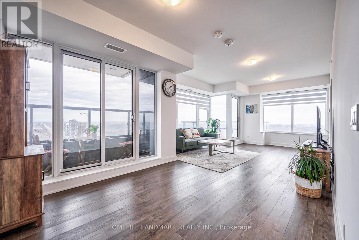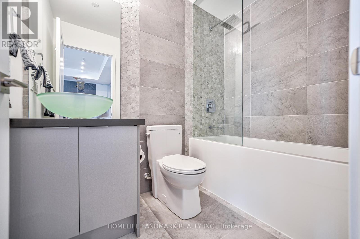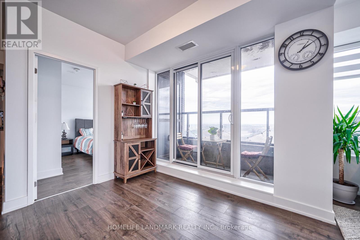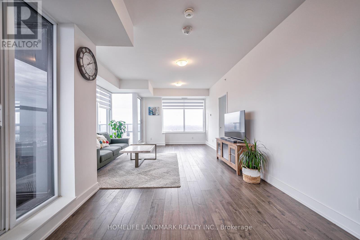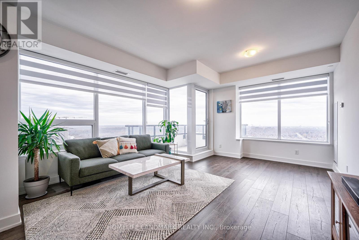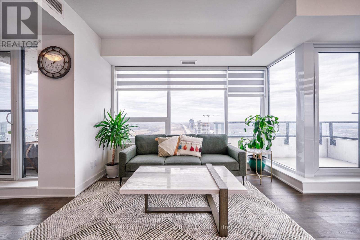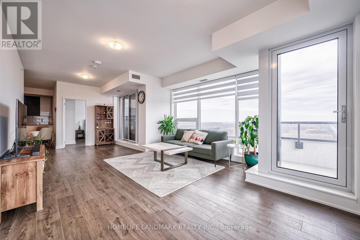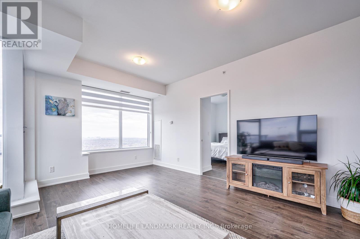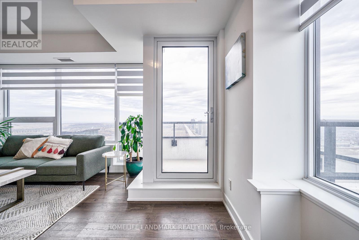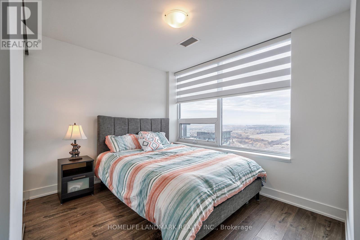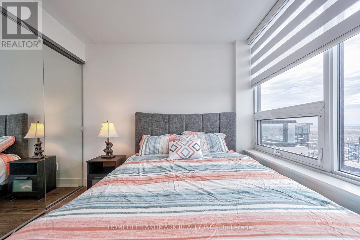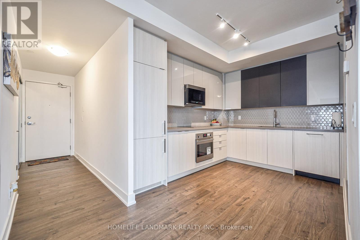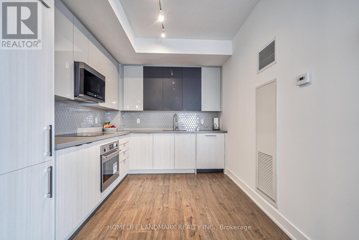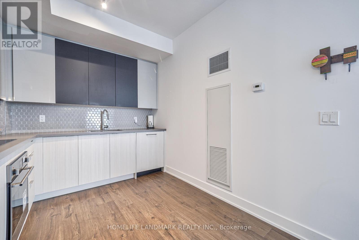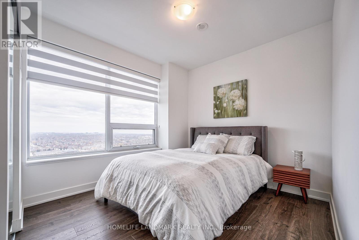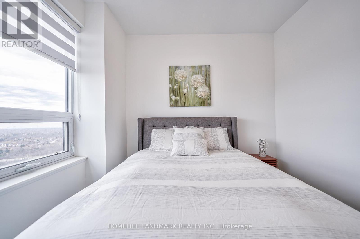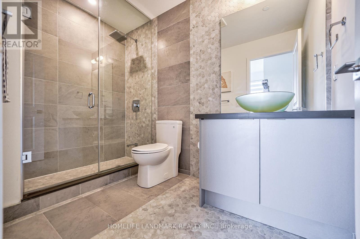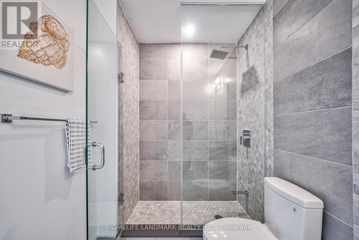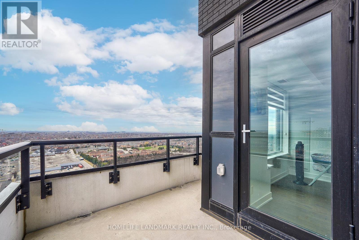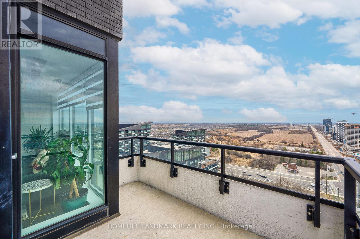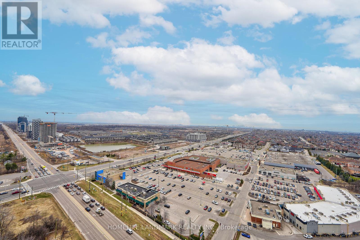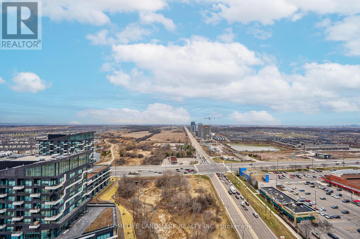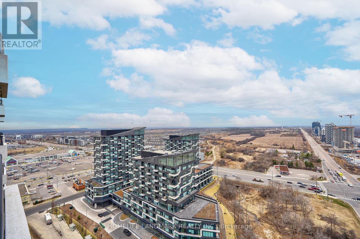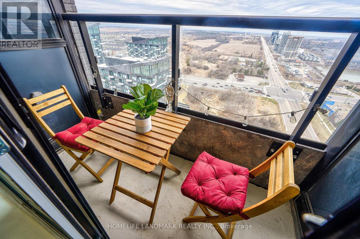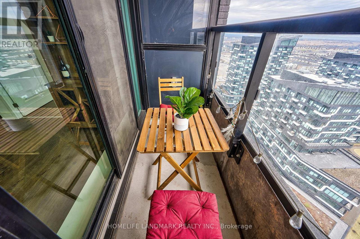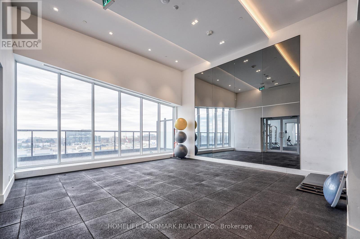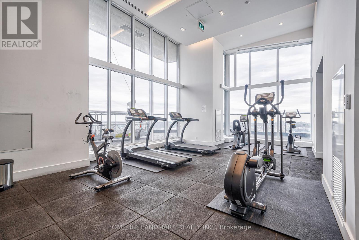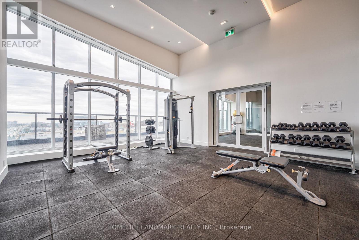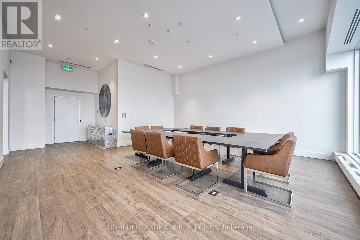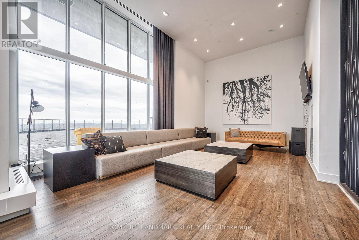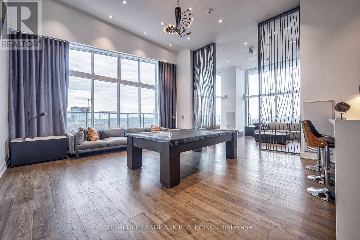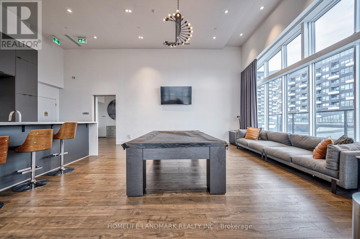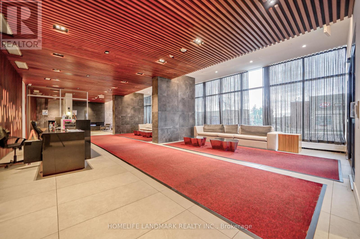#2008 -297 Oak Walk Dr Oakville, Ontario - MLS#: W8144552
$889,990Maintenance,
$811.99 Monthly
Maintenance,
$811.99 MonthlyWelcome to the Most Desirable Luxury Oak & Co Condo in Heart Of Uptown Core in Oakville!!! Two Spacious Bedroom ,2 Upgraded Bath, 2 Balcony ,1 Parking,1 Locker,.Total Over 1100 Sq Ft Corner Unit with Amazing Panoramic Views of Lake Ontario and Downtown CN Tower.open Concept Living area showcase a stunning Kitchen adorned with Cabinets in two contrasting tones, Over 50K Upgrades and Much More!!Only Minutes from Sheridan College,Hospital,Uptown Bus Terminal and Oakville Go Station, The Best location..Great Amenities ..MUST SEE THIS LUXURY!!! (id:51158)
MLS# W8144552 – FOR SALE : #2008 -297 Oak Walk Dr River Oaks Oakville – 2 Beds, 2 Baths Apartment ** You Do Not Want To Miss Out On Seeing This 2 Bedroom, 2 Bath Light-Filled Corner Suite With Amazing Panoramic Views Of Lake Ontario And Downtown Toronto CN Tower! Walking Distance To All The Amenities, Go Bus Stop Just Cross The Building And Oakville Uptown Core Transit Right Under The Building ! Easy Access To Highway 407, 401 And 403. 50K Upgrades With Builder, One Parking One Locker And Many Many More! (id:51158) ** #2008 -297 Oak Walk Dr River Oaks Oakville **
⚡⚡⚡ Disclaimer: While we strive to provide accurate information, it is essential that you to verify all details, measurements, and features before making any decisions.⚡⚡⚡
📞📞📞Please Call me with ANY Questions, 416-477-2620📞📞📞
Property Details
| MLS® Number | W8144552 |
| Property Type | Single Family |
| Community Name | River Oaks |
| Amenities Near By | Hospital, Public Transit, Schools |
| Features | Balcony |
| Parking Space Total | 1 |
| Pool Type | Outdoor Pool |
About #2008 -297 Oak Walk Dr, Oakville, Ontario
Building
| Bathroom Total | 2 |
| Bedrooms Above Ground | 2 |
| Bedrooms Total | 2 |
| Amenities | Storage - Locker, Security/concierge, Exercise Centre, Recreation Centre |
| Cooling Type | Central Air Conditioning |
| Exterior Finish | Concrete |
| Heating Fuel | Natural Gas |
| Heating Type | Forced Air |
| Type | Apartment |
Land
| Acreage | No |
| Land Amenities | Hospital, Public Transit, Schools |
Rooms
| Level | Type | Length | Width | Dimensions |
|---|---|---|---|---|
| Flat | Living Room | 4.27 m | 8.23 m | 4.27 m x 8.23 m |
| Flat | Kitchen | 3.35 m | 2.7 m | 3.35 m x 2.7 m |
| Flat | Primary Bedroom | 3.3 m | 3.2 m | 3.3 m x 3.2 m |
| Flat | Bedroom 2 | 3.13 m | 2.74 m | 3.13 m x 2.74 m |
https://www.realtor.ca/real-estate/26626381/2008-297-oak-walk-dr-oakville-river-oaks
Interested?
Contact us for more information

