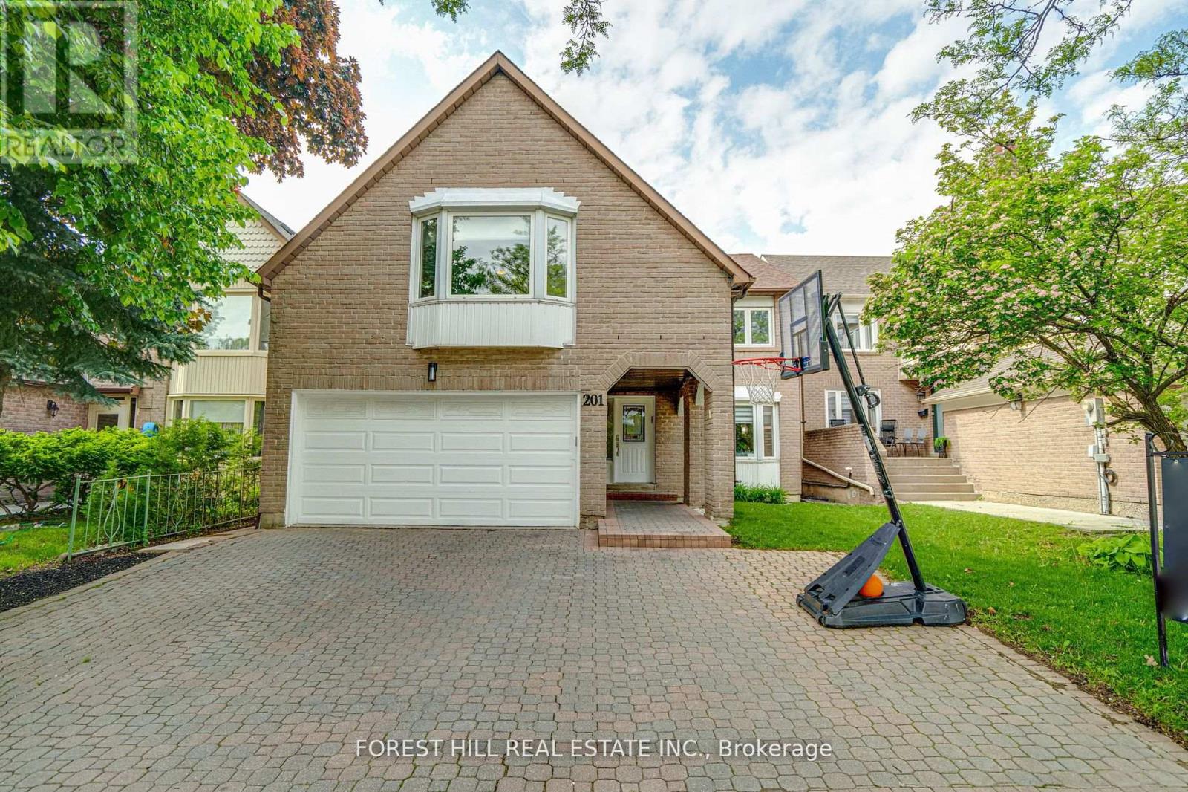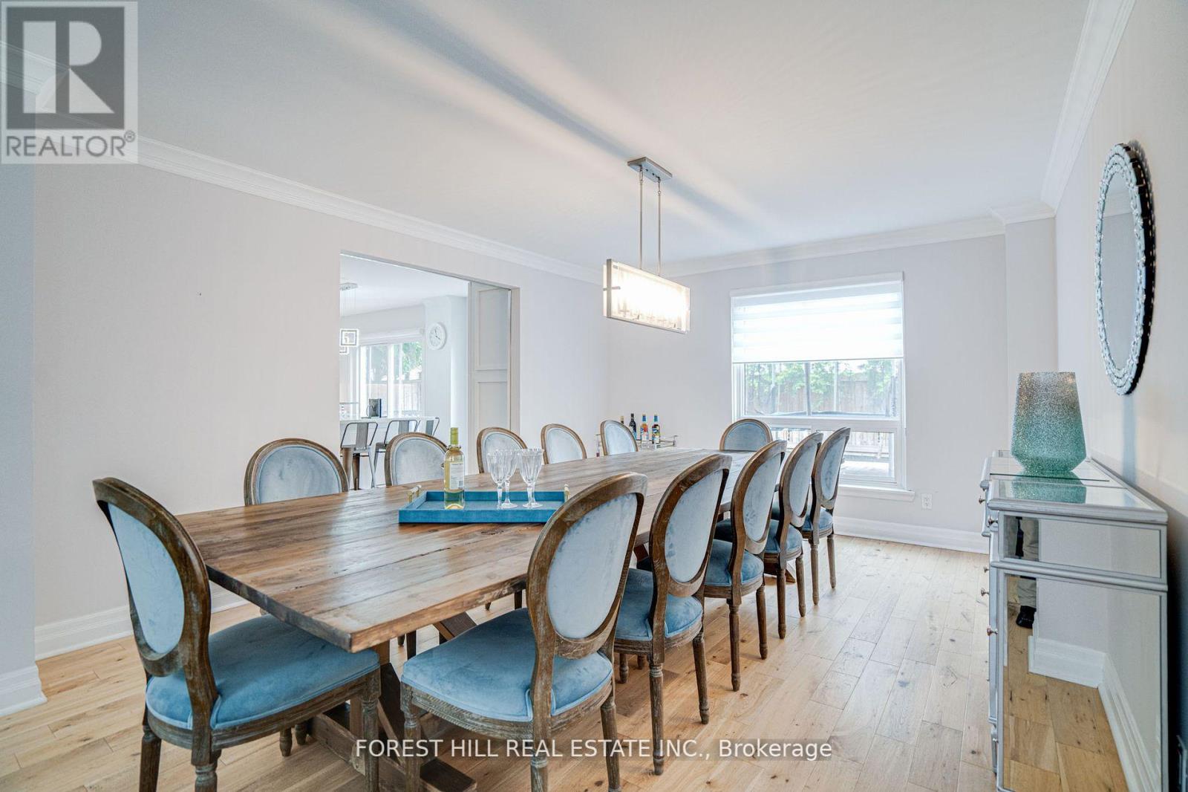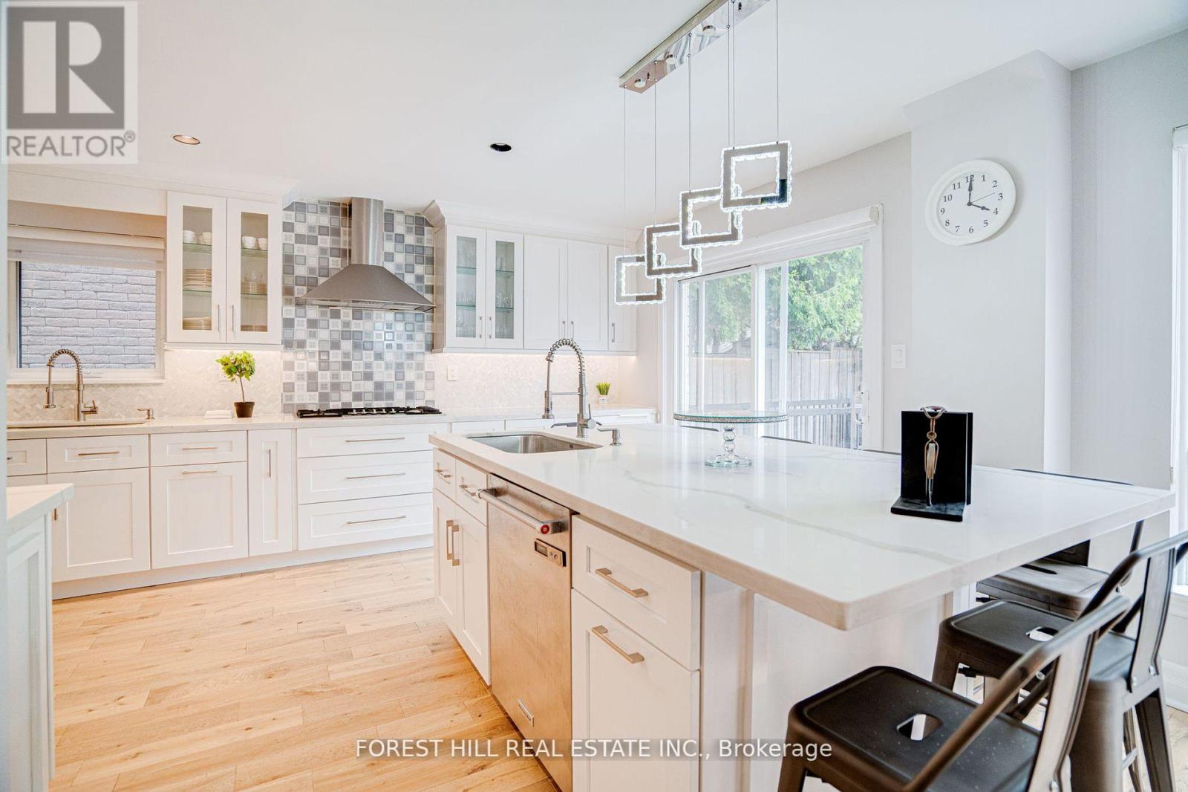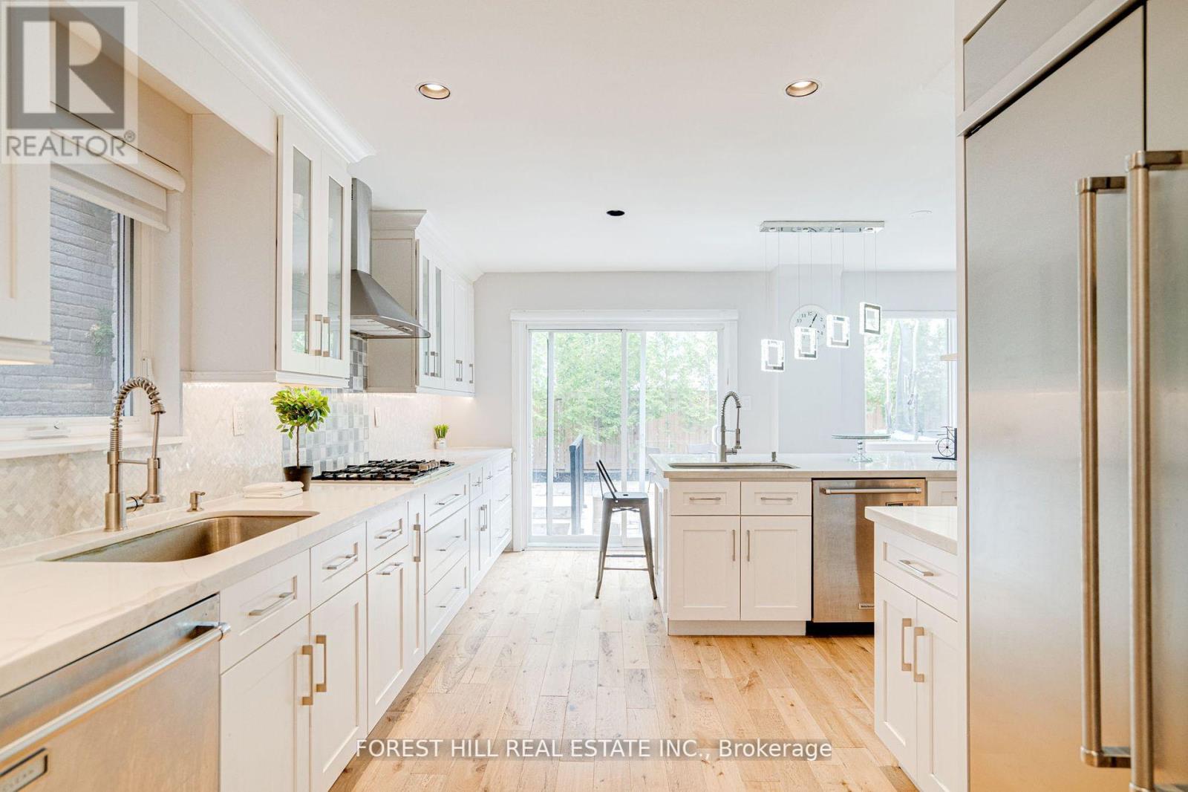201 Mcmorran Crescent Vaughan, Ontario - MLS#: N8391238
$1,799,900
Location, Location, Location! This fabulous family home features 5+2 bedrooms, 4 bathrooms, and a beautifully renovated main floor with stunning hardwood floors, smooth ceilings, and elegant crown moulding. The open-concept design includes a spacious dining room combined with a living room, perfect for entertaining and large gatherings, and a spacious family room. The completely renovated kosher kitchen is equipped with two dishwashers, a double wall oven, two separate sinks and a perfect kitchen island that doubles as an eat-in breakfast area with an extra dishwasher, sink and additional counter space. The second floor boasts five spacious bedrooms, including an oversized primary bedroom with a large walk-in closet, extra closet space and a 5-piece en-suite bathroom. An updated second bathroom serves the remaining bedrooms. For added convenience, there's a second-floor laundry room and a skylight that fills the space with natural light. The finished basement offers numerous features for your enjoyment, a separate entrance, a large recreation room, two versatile extra rooms, each connected to an en-suite bathroom, an additional kitchen with a double sink, appliances, and cupboards in an open-concept layout. Custom dry sauna with a stall shower, installed four years ago. The outdoor living is a delight with a low-maintenance paved patio, BBQ gas line, and a private, fenced yard with beautiful trees for added privacy. This home is within walking distance to schools, synagogues, shops, a library, groceries, and more. The front driveway can park up to 3 cars. This home has it all, it wont last! **** EXTRAS **** All existing 2 fridges, 2 dishwashers, gas top stove, stove, B/I microwave, range hood, window coverings, all electrical light fixtures, dry sauna with a separate electrical panel, garage door opener with one remote. HVAC system. (id:51158)
MLS# N8391238 – FOR SALE : 201 Mcmorran Crescent Brownridge Vaughan – 7 Beds, 4 Baths Detached House ** Location, Location, Location! This fabulous family home features 5+2 bedrooms, 4 bathrooms, and a beautifully renovated main floor with stunning hardwood floors, smooth ceilings, and elegant crown moulding. The open-concept design includes a spacious dining room combined with a living room, perfect for entertaining and large gatherings, and a spacious family room. The completely renovated kosher kitchen is equipped with two dishwashers, a double wall oven, two separate sinks and a perfect kitchen island that doubles as an eat-in breakfast area with an extra dishwasher, sink and additional counter space. The second floor boasts five spacious bedrooms, including an oversized primary bedroom with a large walk-in closet, extra closet space and a 5-piece en-suite bathroom. An updated second bathroom serves the remaining bedrooms. For added convenience, there’s a second-floor laundry room and a skylight that fills the space with natural light. The finished basement offers numerous features for your enjoyment, a separate entrance, a large recreation room, two versatile extra rooms, each connected to an en-suite bathroom, an additional kitchen with a double sink, appliances, and cupboards in an open-concept layout. Custom dry sauna with a stall shower, installed four years ago. The outdoor living is a delight with a low-maintenance paved patio, BBQ gas line, and a private, fenced yard with beautiful trees for added privacy. This home is within walking distance to schools, synagogues, shops, a library, groceries, and more. The front driveway can park up to 3 cars. This home has it all, it wont last! **** EXTRAS **** All existing 2 fridges, 2 dishwashers, gas top stove, stove, B/I microwave, range hood, window coverings, all electrical light fixtures, dry sauna with a separate electrical panel, garage door opener with one remote. HVAC system. (id:51158) ** 201 Mcmorran Crescent Brownridge Vaughan **
⚡⚡⚡ Disclaimer: While we strive to provide accurate information, it is essential that you to verify all details, measurements, and features before making any decisions.⚡⚡⚡
📞📞📞Please Call me with ANY Questions, 416-477-2620📞📞📞
Property Details
| MLS® Number | N8391238 |
| Property Type | Single Family |
| Community Name | Brownridge |
| Amenities Near By | Park, Place Of Worship, Public Transit, Schools |
| Community Features | Community Centre |
| Features | Paved Yard, Carpet Free, In-law Suite |
| Parking Space Total | 5 |
| Structure | Patio(s) |
About 201 Mcmorran Crescent, Vaughan, Ontario
Building
| Bathroom Total | 4 |
| Bedrooms Above Ground | 5 |
| Bedrooms Below Ground | 2 |
| Bedrooms Total | 7 |
| Appliances | Garage Door Opener Remote(s), Central Vacuum, Water Heater, Alarm System |
| Basement Development | Finished |
| Basement Type | N/a (finished) |
| Construction Style Attachment | Detached |
| Cooling Type | Central Air Conditioning |
| Exterior Finish | Brick |
| Fireplace Present | Yes |
| Foundation Type | Unknown |
| Heating Fuel | Natural Gas |
| Heating Type | Forced Air |
| Stories Total | 2 |
| Type | House |
| Utility Water | Municipal Water |
Parking
| Garage |
Land
| Acreage | No |
| Land Amenities | Park, Place Of Worship, Public Transit, Schools |
| Sewer | Sanitary Sewer |
| Size Irregular | 39.42 X 98.58 Ft |
| Size Total Text | 39.42 X 98.58 Ft |
Rooms
| Level | Type | Length | Width | Dimensions |
|---|---|---|---|---|
| Second Level | Primary Bedroom | 3.96 m | 7.66 m | 3.96 m x 7.66 m |
| Second Level | Bedroom 2 | 3.68 m | 3.44 m | 3.68 m x 3.44 m |
| Second Level | Bedroom 3 | 2.96 m | 5 m | 2.96 m x 5 m |
| Second Level | Bedroom 4 | 3.23 m | 3.94 m | 3.23 m x 3.94 m |
| Second Level | Bedroom 5 | 2.99 m | 3.94 m | 2.99 m x 3.94 m |
| Basement | Office | 2.75 m | 3.35 m | 2.75 m x 3.35 m |
| Basement | Other | 3.67 m | 4 m | 3.67 m x 4 m |
| Basement | Recreational, Games Room | 5.31 m | 7.34 m | 5.31 m x 7.34 m |
| Ground Level | Living Room | 3.68 m | 5.22 m | 3.68 m x 5.22 m |
| Ground Level | Dining Room | 3.68 m | 5.22 m | 3.68 m x 5.22 m |
| Ground Level | Family Room | 3.1 m | 5.4 m | 3.1 m x 5.4 m |
| Ground Level | Kitchen | 5.63 m | 5.98 m | 5.63 m x 5.98 m |
Utilities
| Sewer | Installed |
https://www.realtor.ca/real-estate/26970296/201-mcmorran-crescent-vaughan-brownridge
Interested?
Contact us for more information








































