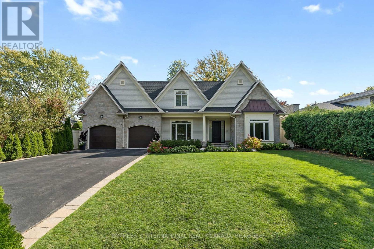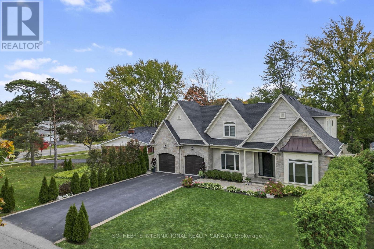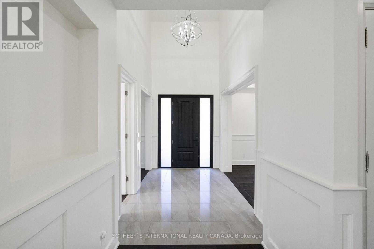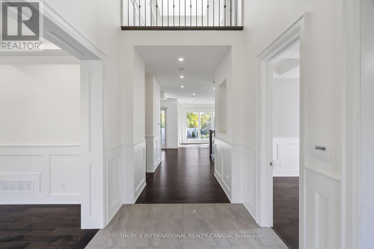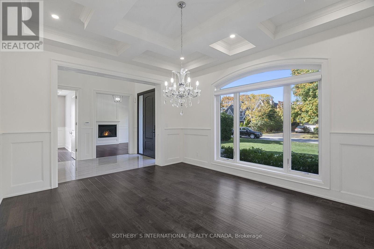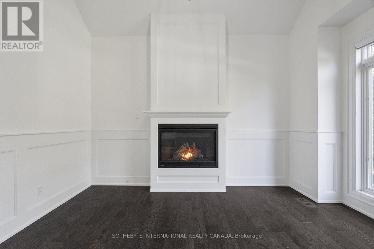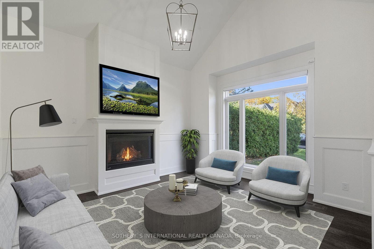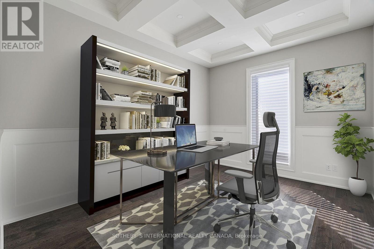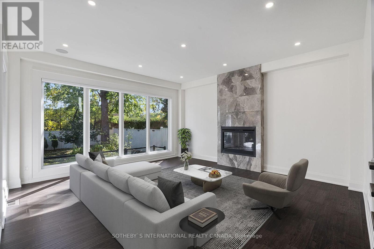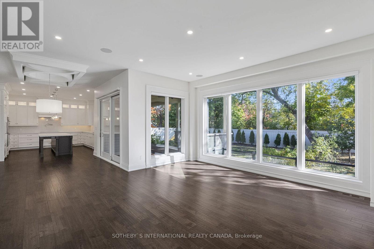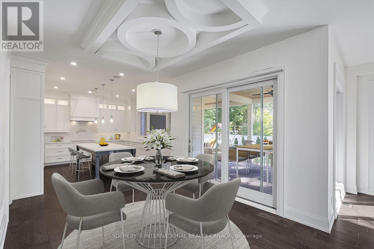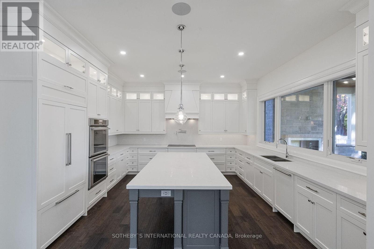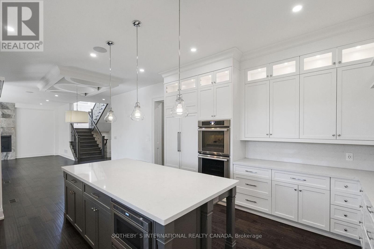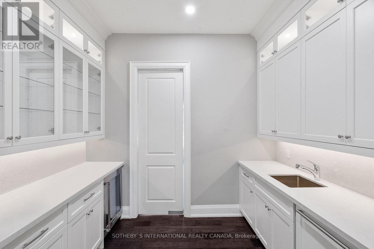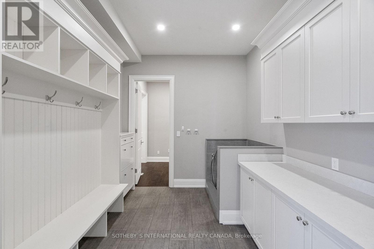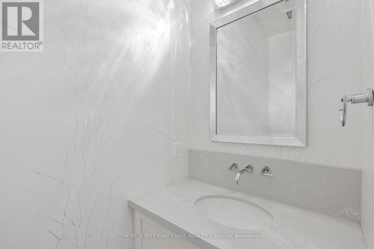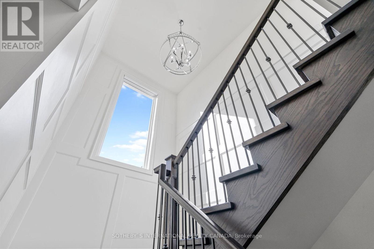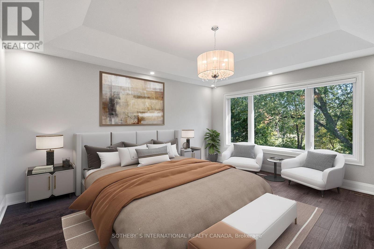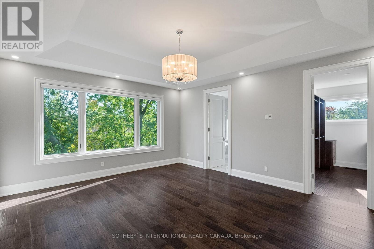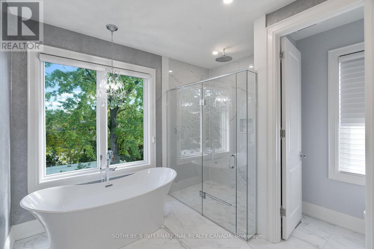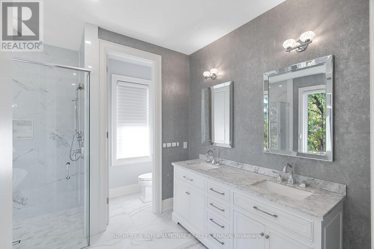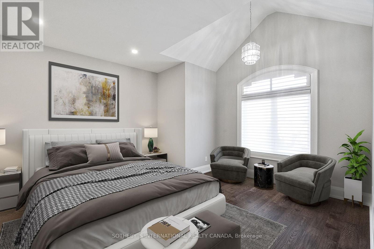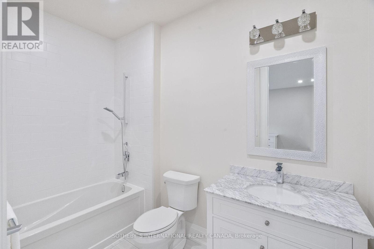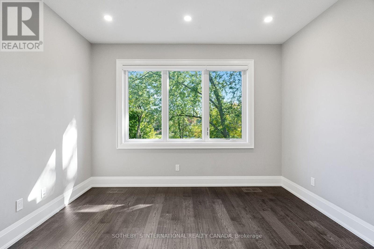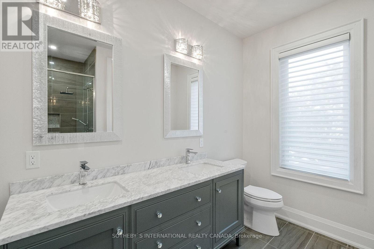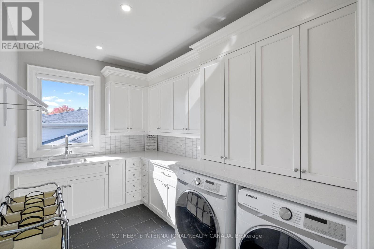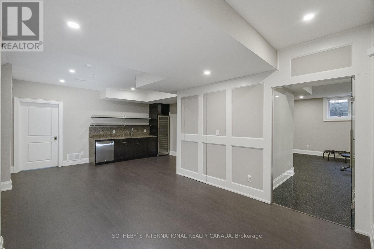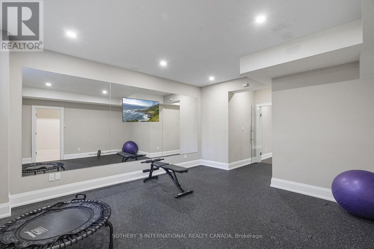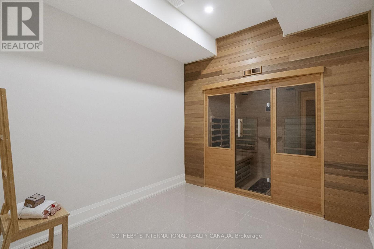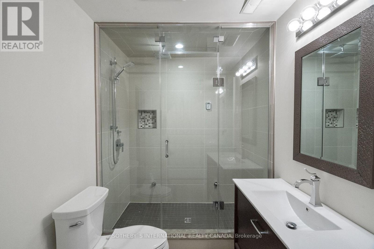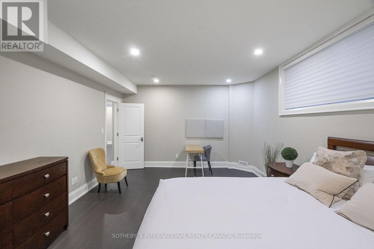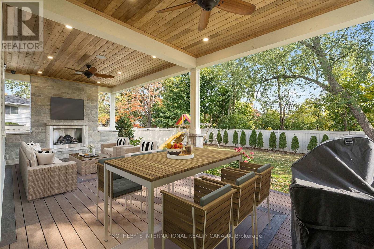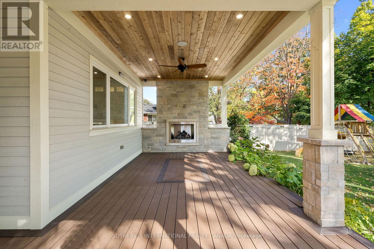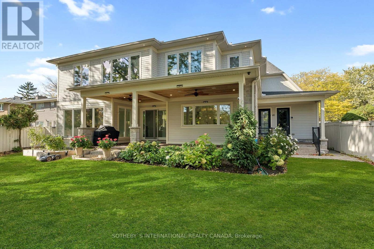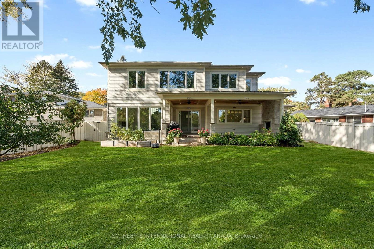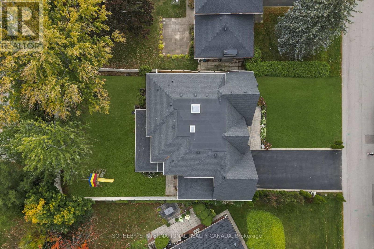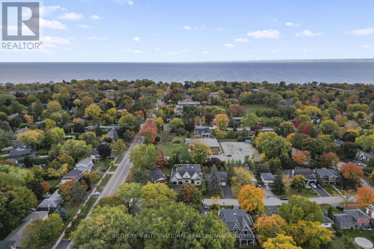2012 Seafare Dr Oakville, Ontario - MLS#: W8206010
$3,950,000
Nestled in Oakville's coveted Bronte neighbourhood, this radiant smart home is a 5700 sq ft masterpiece. Its contemporary design and flawless interior craftsmanship redefine luxury living. Step into a grand entrance with soaring ceilings, marble floors, and a meticulously planned layout featuring spacious rooms adorned with dark hardwood and fine millwork. The expansive kitchen, complete with a breakfast area, features top-notch appliances, quartz counters, and a convenient servery adjoining the traditional dining room. Enjoy family time in the cozy family room with a gas fireplace and ample natural light. A home office, elegant living room, and a practical mudroom with a pet wash station complete the main level. The master suite boasts a serene ambiance with cove lighting. Located in a great school district including St. Dominic CS, and near Oakville's downtown, shops, parks, Lake Ontario, and major highways, this residence offers an ideal family haven in an unbeatable location. **** EXTRAS **** Lower level features 5th Bdrm, Gym, Sauna, Wet Bar & Fireplace. Covered Outdoor Porch w/ FP. Smart Home W/ Automated: Blinds,Thermostats, Robot Lawnmowers, Light Switches, Alarm System, Infloor Heating, Dishwasher, & Garage Doors. (id:51158)
MLS# W8206010 – FOR SALE : 2012 Seafare Dr Bronte West Oakville – 5 Beds, 5 Baths Detached House ** Nestled in Oakville‘s coveted Bronte neighbourhood, this radiant smart home is a 5700 sq ft masterpiece. Its contemporary design and flawless interior craftsmanship redefine luxury living. Step into a grand entrance with soaring ceilings, marble floors, and a meticulously planned layout featuring spacious rooms adorned with dark hardwood and fine millwork. The expansive kitchen, complete with a breakfast area, features top-notch appliances, quartz counters, and a convenient servery adjoining the traditional dining room. Enjoy family time in the cozy family room with a gas fireplace and ample natural light. A home office, elegant living room, and a practical mudroom with a pet wash station complete the main level. The master suite boasts a serene ambiance with cove lighting. Located in a great school district including St. Dominic CS, and near Oakville‘s downtown, shops, parks, Lake Ontario, and major highways, this residence offers an ideal family haven in an unbeatable location. **** EXTRAS **** Lower level features 5th Bdrm, Gym, Sauna, Wet Bar & Fireplace. Covered Outdoor Porch w/ FP. Smart Home W/ Automated: Blinds,Thermostats, Robot Lawnmowers, Light Switches, Alarm System, Infloor Heating, Dishwasher, & Garage Doors. (id:51158) ** 2012 Seafare Dr Bronte West Oakville **
⚡⚡⚡ Disclaimer: While we strive to provide accurate information, it is essential that you to verify all details, measurements, and features before making any decisions.⚡⚡⚡
📞📞📞Please Call me with ANY Questions, 416-477-2620📞📞📞
Property Details
| MLS® Number | W8206010 |
| Property Type | Single Family |
| Community Name | Bronte West |
| Amenities Near By | Hospital, Schools |
| Community Features | Community Centre |
| Parking Space Total | 8 |
About 2012 Seafare Dr, Oakville, Ontario
Building
| Bathroom Total | 5 |
| Bedrooms Above Ground | 4 |
| Bedrooms Below Ground | 1 |
| Bedrooms Total | 5 |
| Basement Development | Finished |
| Basement Type | N/a (finished) |
| Construction Style Attachment | Detached |
| Cooling Type | Central Air Conditioning |
| Exterior Finish | Stone |
| Fireplace Present | Yes |
| Heating Fuel | Natural Gas |
| Heating Type | Forced Air |
| Stories Total | 2 |
| Type | House |
Parking
| Garage |
Land
| Acreage | No |
| Land Amenities | Hospital, Schools |
| Size Irregular | 75 X 149.85 Ft |
| Size Total Text | 75 X 149.85 Ft |
Rooms
| Level | Type | Length | Width | Dimensions |
|---|---|---|---|---|
| Second Level | Primary Bedroom | 5.42 m | 4.7 m | 5.42 m x 4.7 m |
| Second Level | Bedroom 2 | 4.71 m | 3.66 m | 4.71 m x 3.66 m |
| Second Level | Bedroom 3 | 3.67 m | 4.7 m | 3.67 m x 4.7 m |
| Second Level | Bedroom 4 | 4.11 m | 4.36 m | 4.11 m x 4.36 m |
| Lower Level | Bedroom 5 | Measurements not available | ||
| Lower Level | Recreational, Games Room | 4.06 m | 5.99 m | 4.06 m x 5.99 m |
| Main Level | Kitchen | 5.18 m | 4.68 m | 5.18 m x 4.68 m |
| Main Level | Eating Area | 3.7 m | 3.49 m | 3.7 m x 3.49 m |
| Main Level | Dining Room | 4.74 m | 4.12 m | 4.74 m x 4.12 m |
| Main Level | Living Room | 4.28 m | 4.43 m | 4.28 m x 4.43 m |
| Main Level | Family Room | 5.25 m | 5.43 m | 5.25 m x 5.43 m |
| Main Level | Office | 4.28 m | 3.34 m | 4.28 m x 3.34 m |
https://www.realtor.ca/real-estate/26711782/2012-seafare-dr-oakville-bronte-west
Interested?
Contact us for more information

