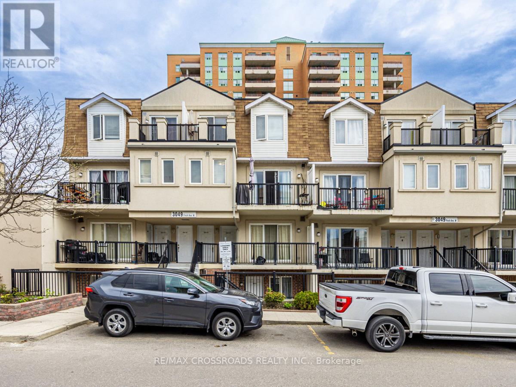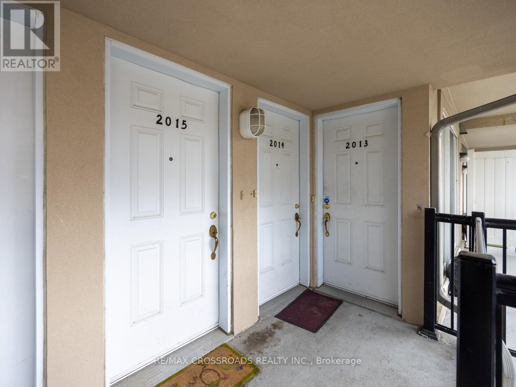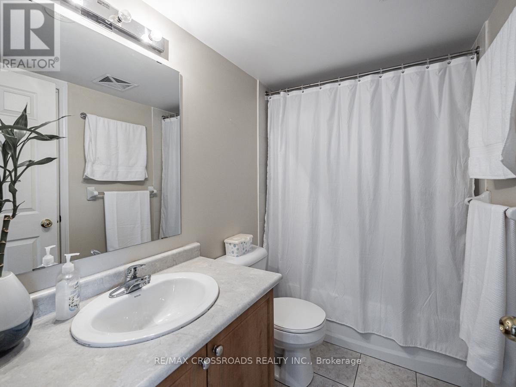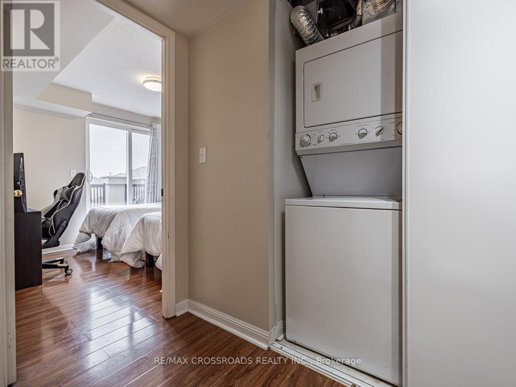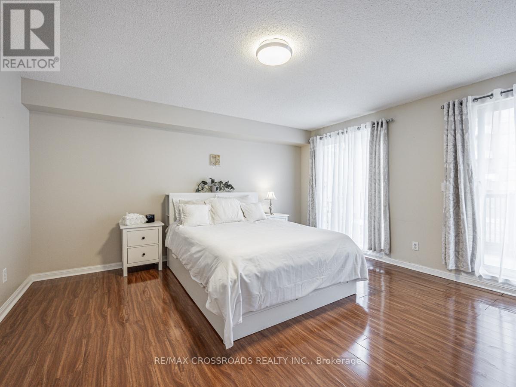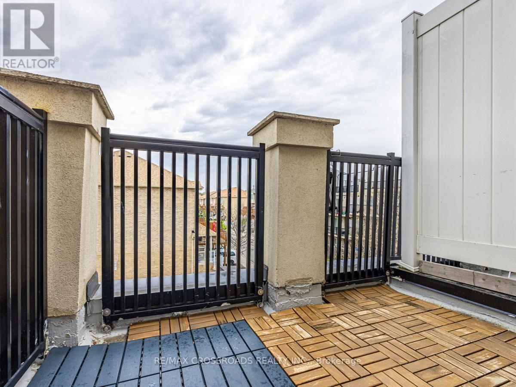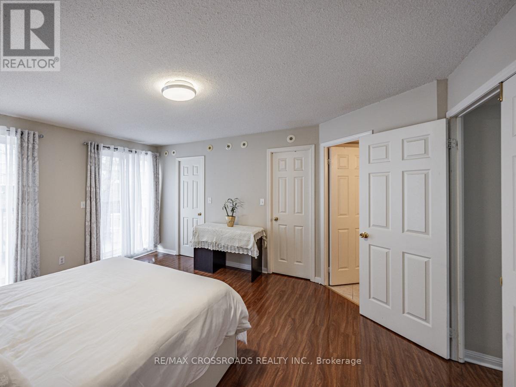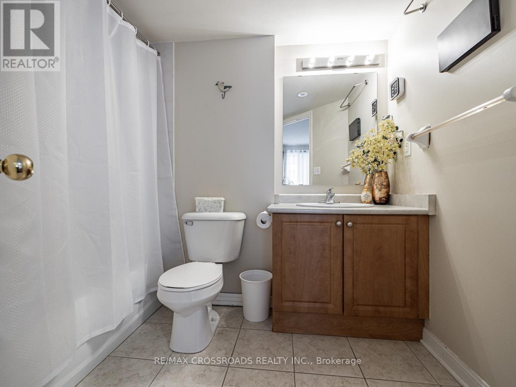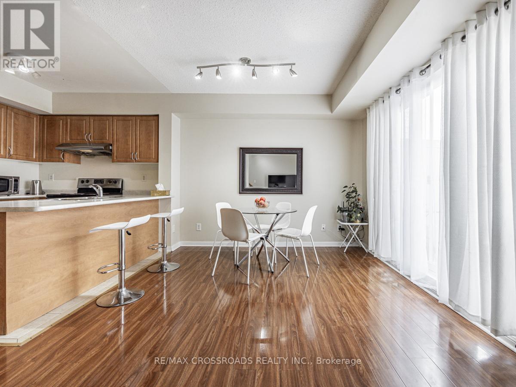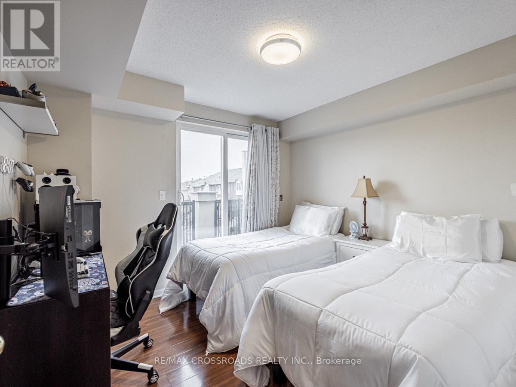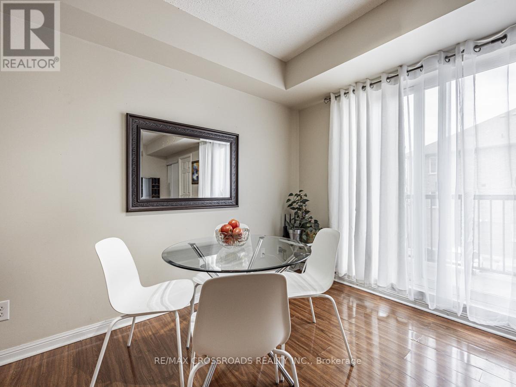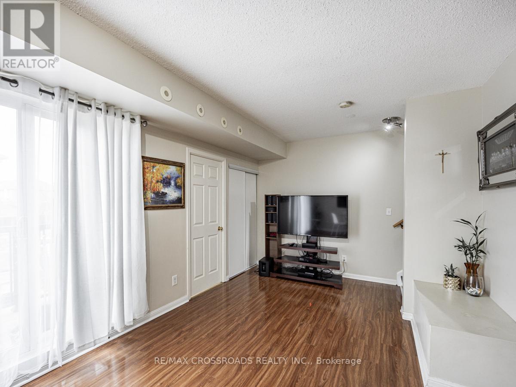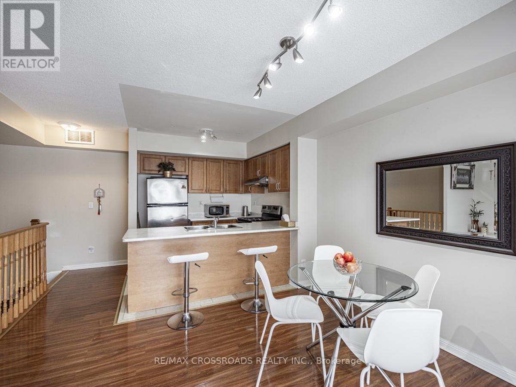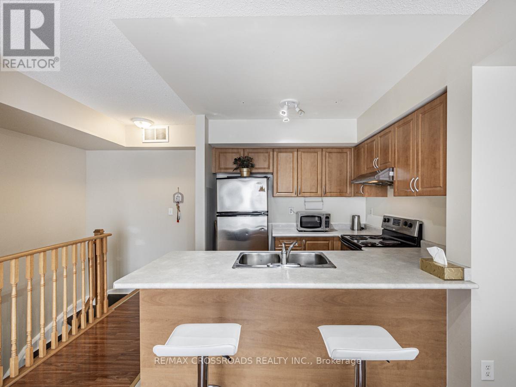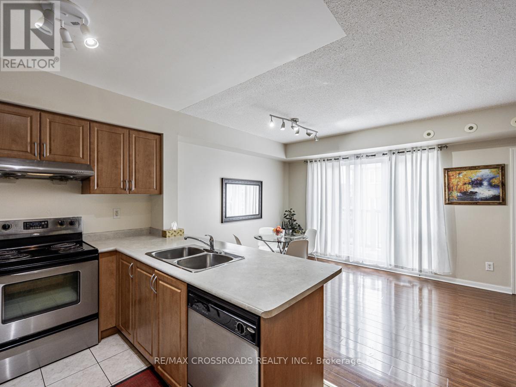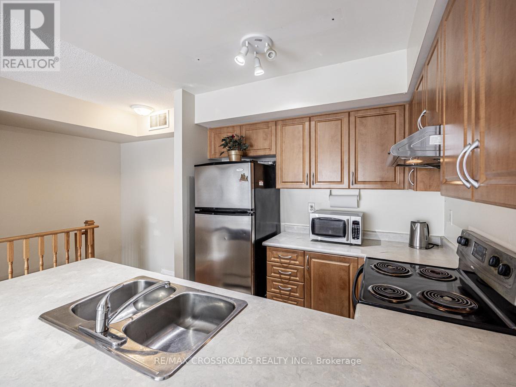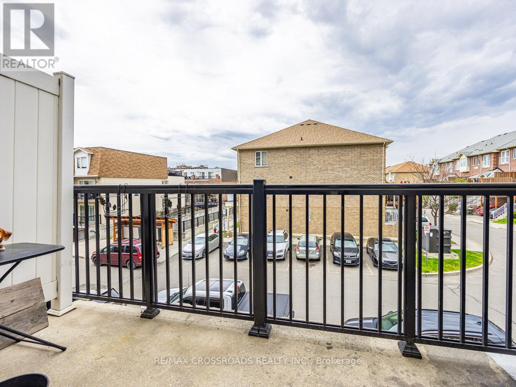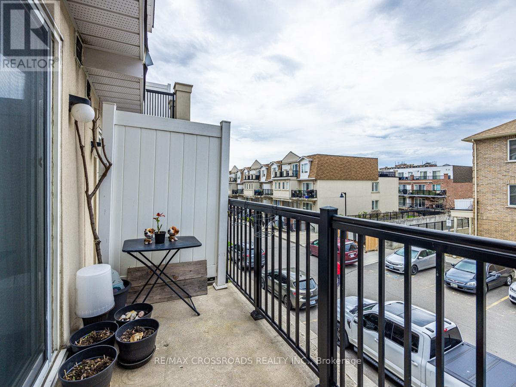2014 - 3049 Finch Avenue W Toronto, Ontario - MLS#: W8325518
$718,800Maintenance,
$614.73 Monthly
Maintenance,
$614.73 MonthlyMust See!Very Spacious 3Br, 3Wr Unit At Harmony Village Community. Extra Large Master With Double Patio Doors To Balcony/Terrace And Two Walk-In Closets. Unit Has 3 Balconies, Bright & Spacious Condo Townhouse. A/C Upgrade To Smart Home Control. Laminate Flooring All Over. Excellent Alternative To Condo Tower, Ready To Move In. Suite Is In Front Of Visitors Parking And Mailboxes. Great For First Time Buyer Or An Excellent Investment Income, Close To All Amenities. **** EXTRAS **** (2024)Stainless Steel Stove, S/S Fridge,Washer/Dryer, Range Hood, And Existing Light Fixtures. Ttc & LRT At Doorstep, Minutes From Highways 400 And 401, Humber College, York University, Hospital, Groceries, Library,Bank etc. (id:51158)
MLS# W8325518 – FOR SALE : #2014 -3049 Finch Ave W Humbermede Toronto – 3 Beds, 3 Baths Row / Townhouse ** Must See!Very Spacious 3Br, 3Wr Unit At Harmony Village Community. Extra Large Master With Double Patio Doors To Balcony/Terrace And Two Walk-In Closets. Unit Has 3 Balconies, Bright & Spacious Condo Townhouse. A/C Upgrade To Smart Home Control. Laminate Flooring All Over. Excellent Alternative To Condo Tower, Ready To Move In. Suite Is In Front Of Visitors Parking And Mailboxes. Great For First Time Buyer Or An Excellent Investment Income, Close To All Amenities. **** EXTRAS **** (2024)Stainless Steel Stove, S/S Fridge,Washer/Dryer, Range Hood, And Existing Light Fixtures. Ttc & LRT At Doorstep, Minutes From Highways 400 And 401, Humber College, York University, Hospital, Groceries, Library,Bank etc. (id:51158) ** #2014 -3049 Finch Ave W Humbermede Toronto **
⚡⚡⚡ Disclaimer: While we strive to provide accurate information, it is essential that you to verify all details, measurements, and features before making any decisions.⚡⚡⚡
📞📞📞Please Call me with ANY Questions, 416-477-2620📞📞📞
Property Details
| MLS® Number | W8325518 |
| Property Type | Single Family |
| Community Name | Humbermede |
| Community Features | Pet Restrictions |
| Equipment Type | Water Heater |
| Features | Balcony |
| Parking Space Total | 1 |
| Rental Equipment Type | Water Heater |
About 2014 - 3049 Finch Avenue W, Toronto, Ontario
Building
| Bathroom Total | 3 |
| Bedrooms Above Ground | 3 |
| Bedrooms Total | 3 |
| Amenities | Storage - Locker |
| Cooling Type | Central Air Conditioning |
| Exterior Finish | Brick |
| Heating Fuel | Natural Gas |
| Heating Type | Forced Air |
| Type | Row / Townhouse |
Parking
| Underground |
Land
| Acreage | No |
Rooms
| Level | Type | Length | Width | Dimensions |
|---|---|---|---|---|
| Second Level | Living Room | 6.1 m | 3.35 m | 6.1 m x 3.35 m |
| Second Level | Kitchen | 3.66 m | 2.51 m | 3.66 m x 2.51 m |
| Third Level | Primary Bedroom | 4.57 m | 4.42 m | 4.57 m x 4.42 m |
| Third Level | Bedroom 2 | 3.66 m | 3.2 m | 3.66 m x 3.2 m |
| Third Level | Bedroom 3 | 3.96 m | 3 m | 3.96 m x 3 m |
https://www.realtor.ca/real-estate/26875379/2014-3049-finch-avenue-w-toronto-humbermede
Interested?
Contact us for more information

