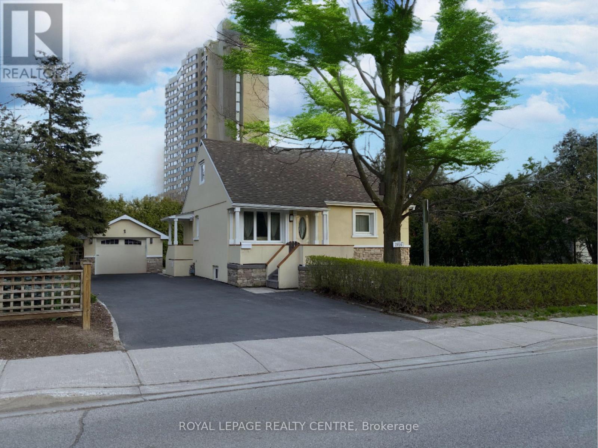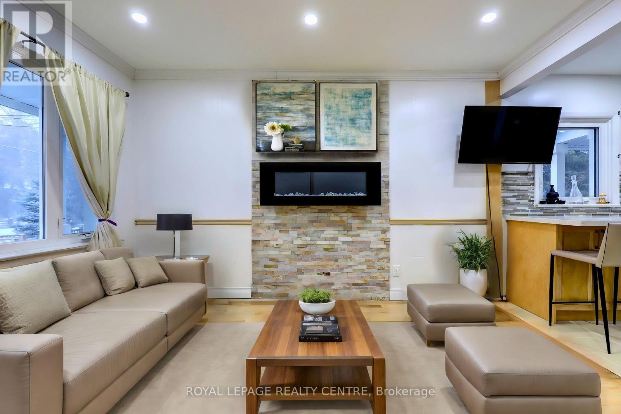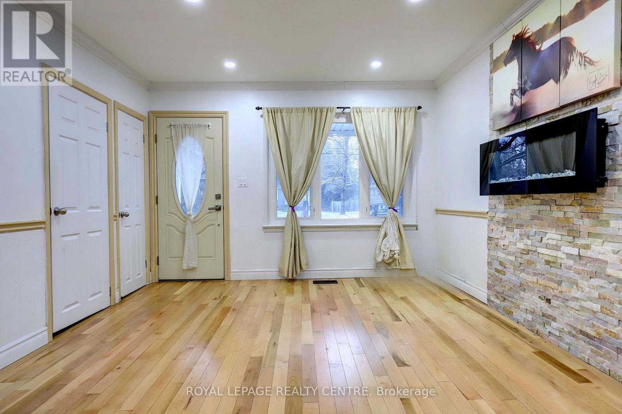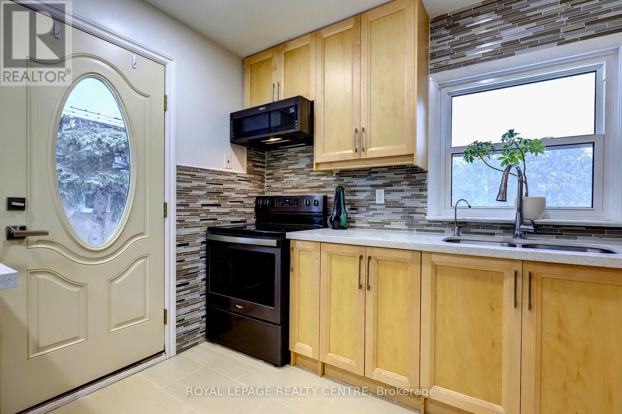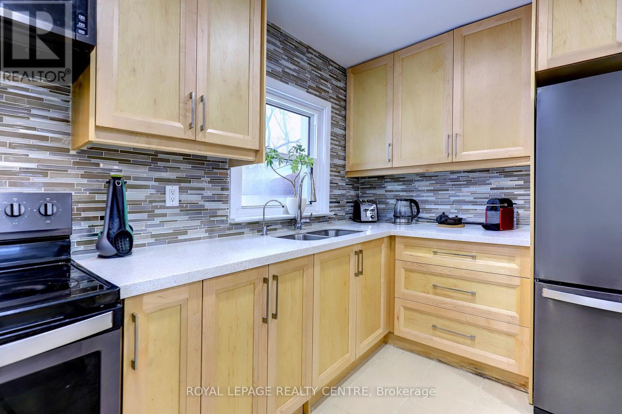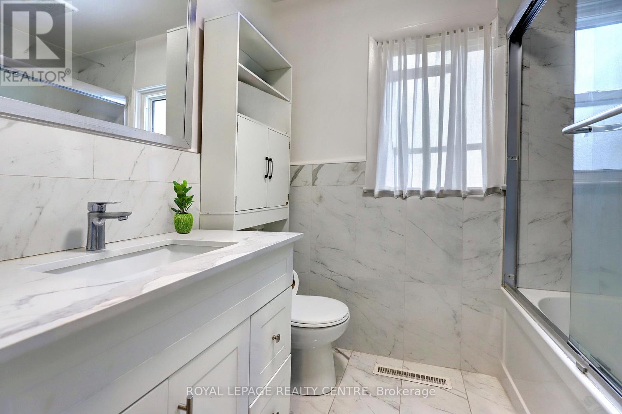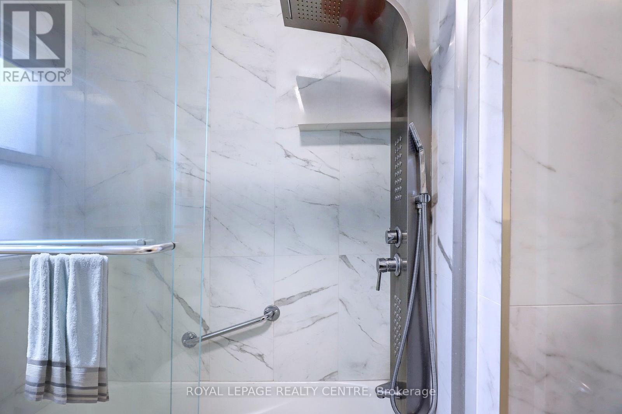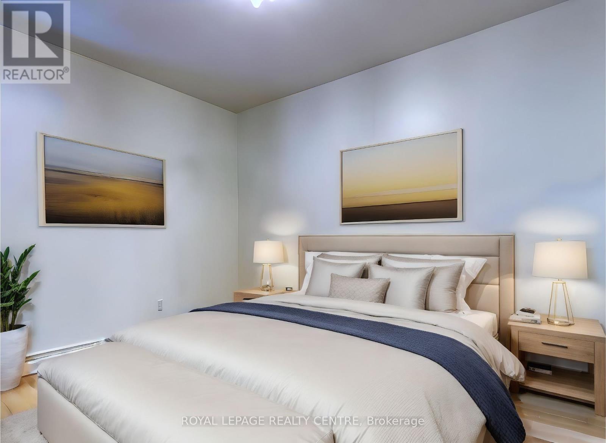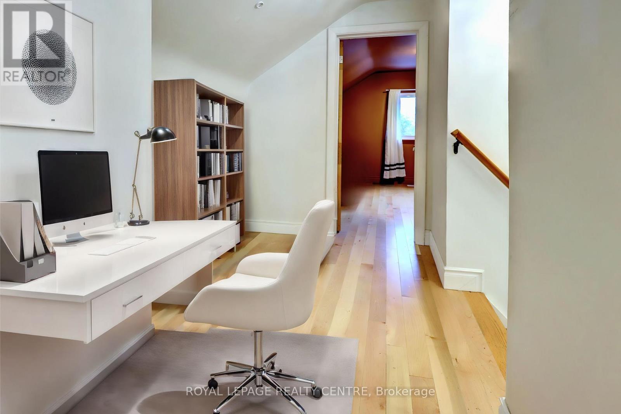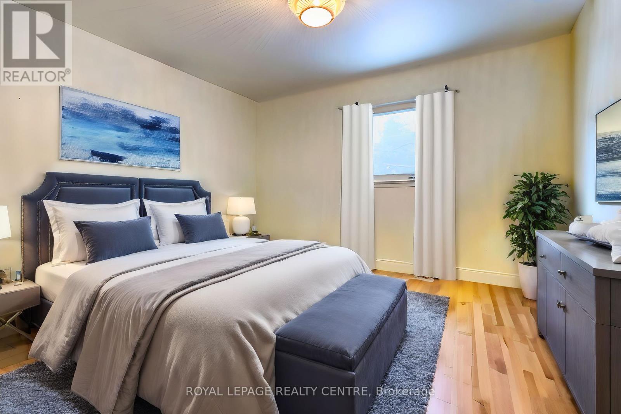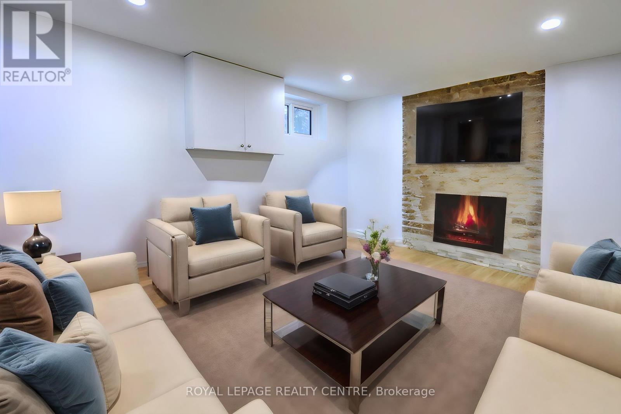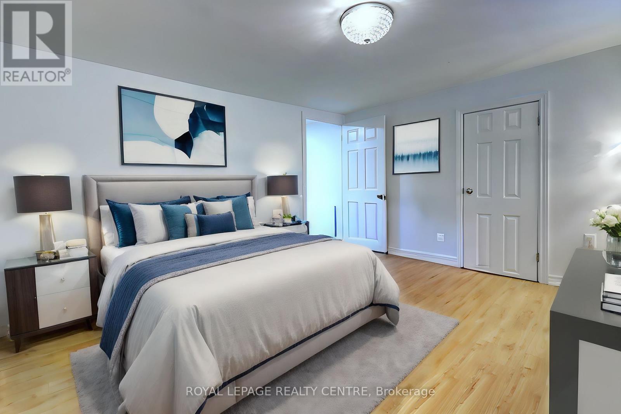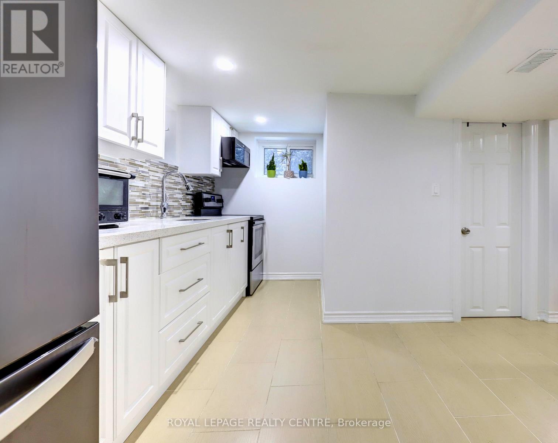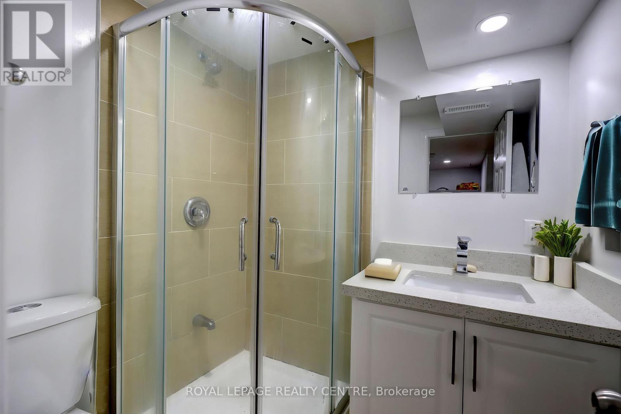2014 Balsam Avenue Mississauga, Ontario - MLS#: W8280628
$1,160,000
Prestigiously Located In The Lorne Park School District. This Newly Renovated 5 Bedroom Detached Home Boasts A Bright Open Concept Main Floor With A Modern Kitchen Featuring Black Stainless Steel Appliances, Exquisite Counters, And Magnificent Backsplash. Two Desirable Main Floor Bedrooms & Two More Bedrooms Upstairs. Boasting Immaculate Hardwood And Beaming With Natural Light Throughout. The Elegant, Large Fully Finished Modern Basement Apartment Comes With A Covered Private Separate Entrance. Sitting On A Gigantic 75x129 Foot Lot With Two Separate Driveways, A Huge Detached Garage, And A Magnificent Covered Patio To Enjoy The Large Greenspace. Steps To Clarkson Go Station. Near Hwy Access, Great Schools, Parks, Excellent Shopping, And Much More. **** EXTRAS **** Our Certified Pre-Owned Homes come with:#1-Detailed Report From The Licensed Home Inspector. #2 -1 Yr Limited Canadian Home Systems & Appliance Breakdown Insurance Policy. #3 - 1 Yr Buyer Buy Back Satisfaction Guarantee (conditions apply) (id:51158)
MLS# W8280628 – FOR SALE : 2014 Balsam Ave Clarkson Mississauga – 5 Beds, 2 Baths Detached House ** Prestigiously Located In The Lorne Park School District. This Newly Renovated 5 Bedroom Detached Home Boasts A Bright Open Concept Main Floor With A Modern Kitchen Featuring Black Stainless Steel Appliances, Exquisite Counters, And Magnificent Backsplash. Two Desirable Main Floor Bedrooms & Two More Bedrooms Upstairs. Boasting Immaculate Hardwood And Beaming With Natural Light Throughout. The Elegant, Large Fully Finished Modern Basement Apartment Comes With A Covered Private Separate Entrance. Sitting On A Gigantic 75×129 Foot Lot With Two Separate Driveways, A Huge Detached Garage, And A Magnificent Covered Patio To Enjoy The Large Greenspace. Steps To Clarkson Go Station. Near Hwy Access, Great Schools, Parks, Excellent Shopping, And Much More. **** EXTRAS **** Our Certified Pre-Owned Homes come with:#1-Detailed Report From The Licensed Home Inspector. #2 -1 Yr Limited Canadian Home Systems & Appliance Breakdown Insurance Policy. #3 – 1 Yr Buyer Buy Back Satisfaction Guarantee (conditions apply) (id:51158) ** 2014 Balsam Ave Clarkson Mississauga **
⚡⚡⚡ Disclaimer: While we strive to provide accurate information, it is essential that you to verify all details, measurements, and features before making any decisions.⚡⚡⚡
📞📞📞Please Call me with ANY Questions, 416-477-2620📞📞📞
Property Details
| MLS® Number | W8280628 |
| Property Type | Single Family |
| Community Name | Clarkson |
| Amenities Near By | Park, Public Transit, Schools |
| Features | Wooded Area |
| Parking Space Total | 7 |
About 2014 Balsam Avenue, Mississauga, Ontario
Building
| Bathroom Total | 2 |
| Bedrooms Above Ground | 4 |
| Bedrooms Below Ground | 1 |
| Bedrooms Total | 5 |
| Appliances | Dryer, Garage Door Opener, Washer |
| Basement Development | Finished |
| Basement Features | Apartment In Basement, Walk Out |
| Basement Type | N/a (finished) |
| Construction Style Attachment | Detached |
| Cooling Type | Central Air Conditioning |
| Exterior Finish | Stone, Stucco |
| Foundation Type | Block |
| Heating Fuel | Natural Gas |
| Heating Type | Forced Air |
| Stories Total | 2 |
| Type | House |
| Utility Water | Municipal Water |
Parking
| Detached Garage |
Land
| Acreage | No |
| Land Amenities | Park, Public Transit, Schools |
| Sewer | Sanitary Sewer |
| Size Irregular | 75 X 129 Ft |
| Size Total Text | 75 X 129 Ft |
Rooms
| Level | Type | Length | Width | Dimensions |
|---|---|---|---|---|
| Second Level | Bedroom 3 | 3.66 m | 3.05 m | 3.66 m x 3.05 m |
| Second Level | Bedroom 4 | 3.66 m | 2.9 m | 3.66 m x 2.9 m |
| Lower Level | Kitchen | 3.44 m | 4.22 m | 3.44 m x 4.22 m |
| Lower Level | Bedroom 5 | 3.85 m | 3.58 m | 3.85 m x 3.58 m |
| Lower Level | Recreational, Games Room | 3.89 m | 4.45 m | 3.89 m x 4.45 m |
| Lower Level | Laundry Room | 3.43 m | 2.39 m | 3.43 m x 2.39 m |
| Main Level | Living Room | 3.96 m | 3.61 m | 3.96 m x 3.61 m |
| Main Level | Kitchen | 3.61 m | 3.2 m | 3.61 m x 3.2 m |
| Main Level | Primary Bedroom | 4.12 m | 3.48 m | 4.12 m x 3.48 m |
| Main Level | Bedroom 2 | 3.48 m | 2.67 m | 3.48 m x 2.67 m |
| Other | Cold Room | Measurements not available |
https://www.realtor.ca/real-estate/26815957/2014-balsam-avenue-mississauga-clarkson
Interested?
Contact us for more information

