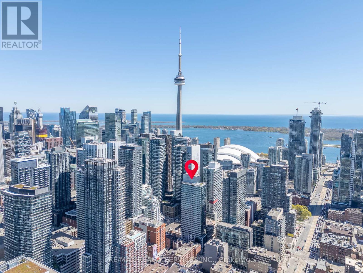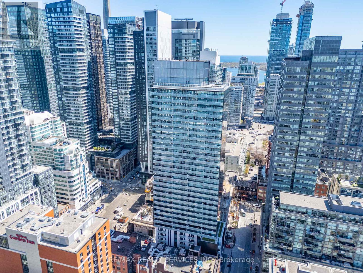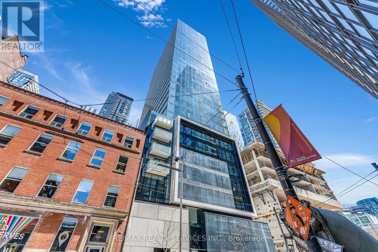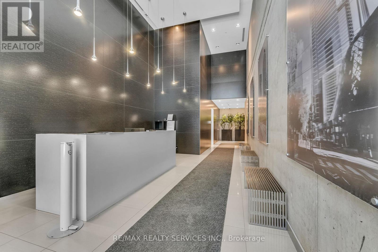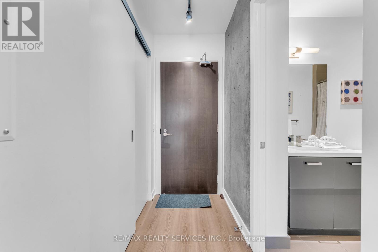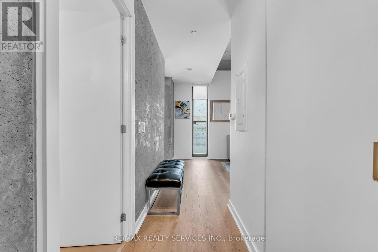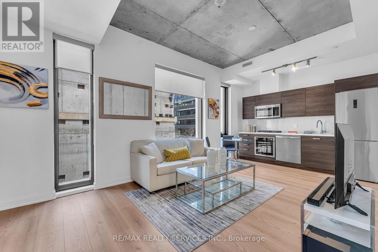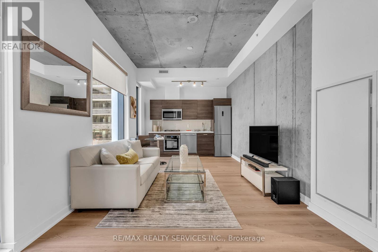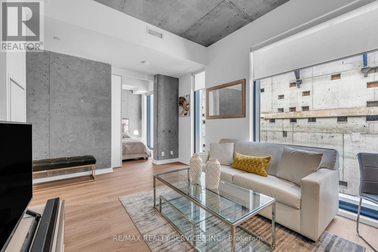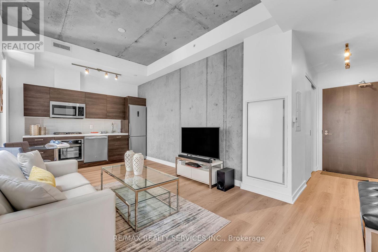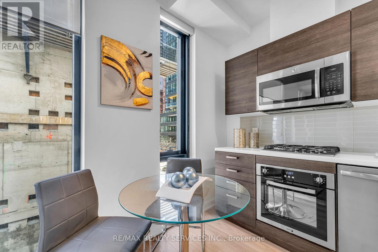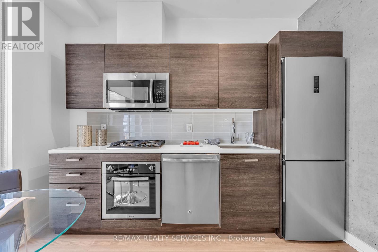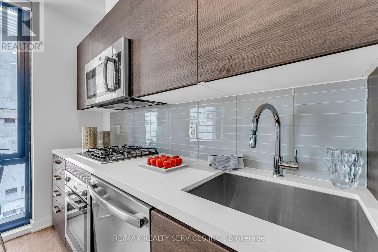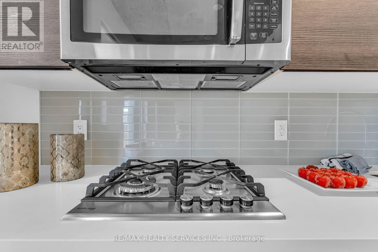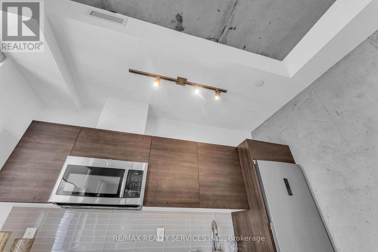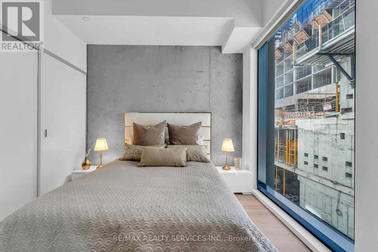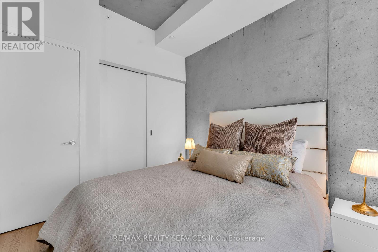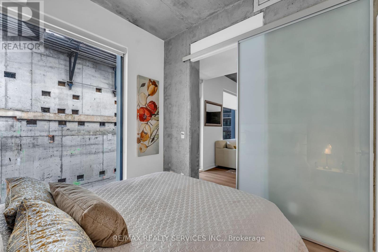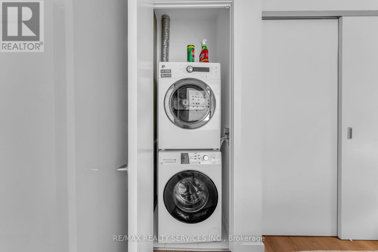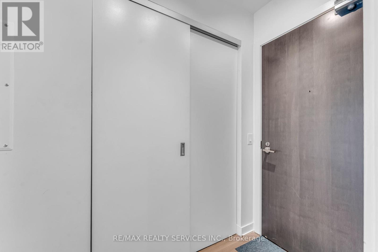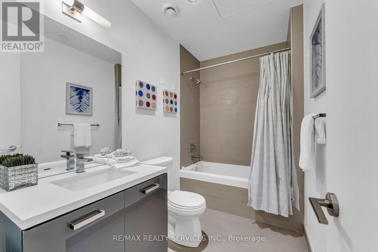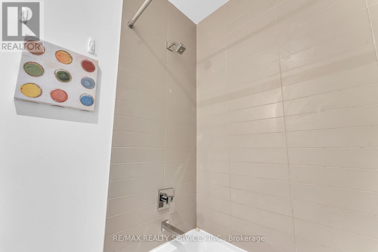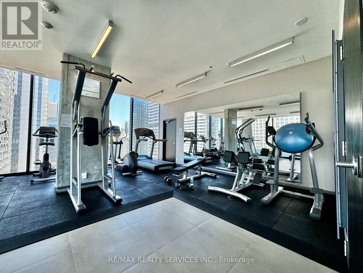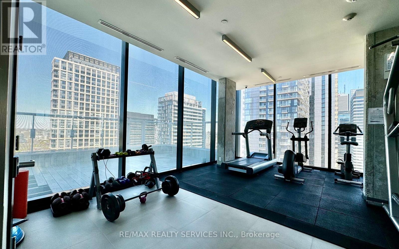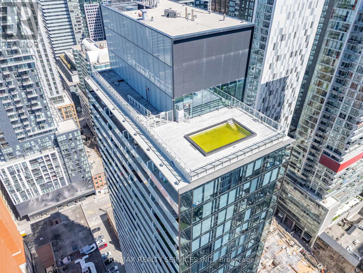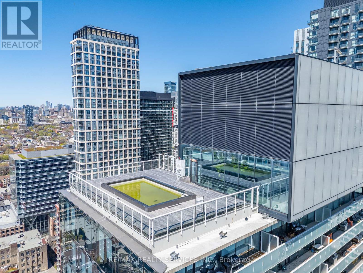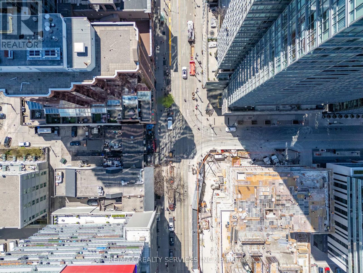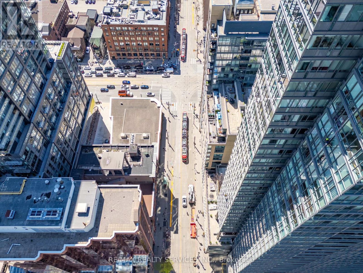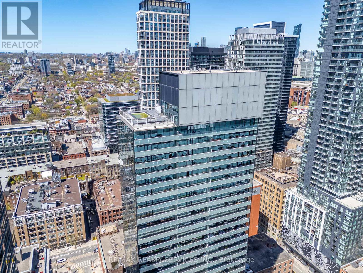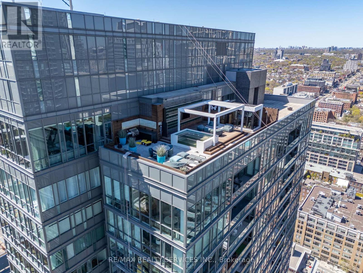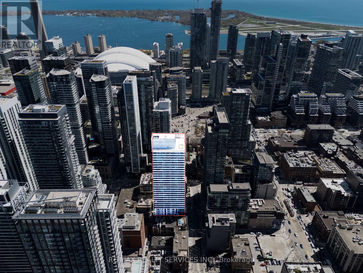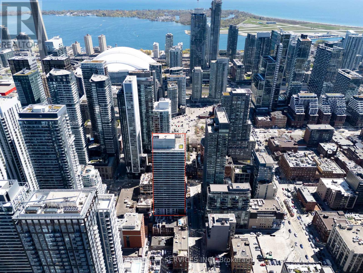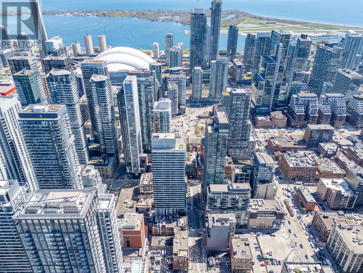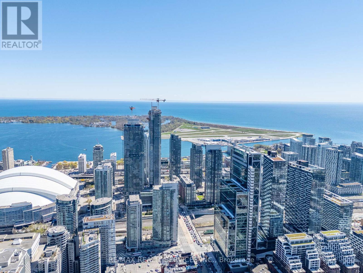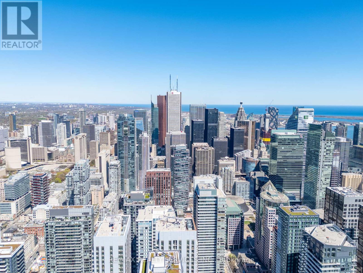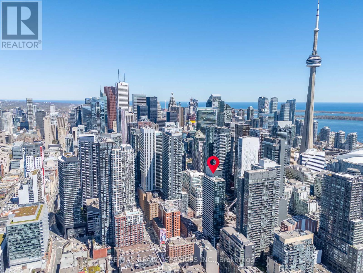202 - 11 Charlotte Street Toronto, Ontario - MLS#: C8297752
$607,999Maintenance,
$521.77 Monthly
Maintenance,
$521.77 MonthlyExperience the epitome of downtown living in the vibrant theatre district! Surround yourself with an array of shops, restaurants, bars, TTC access, subway convenience, and proximity to the financial district. This south-facing unit boasts 10-foot ceilings, providing an elevated living experience. **** EXTRAS **** Stainless steel fridge, built in cooktop - gas, built in oven, built in microwave, built in dishwasher, stacked washer/dryer. (id:51158)
MLS# C8297752 – FOR SALE : #202 -11 Charlotte St Waterfront Communities C1 Toronto – 1 Beds, 1 Baths Apartment ** Experience the epitome of downtown living in the vibrant theatre district! Surround yourself with an array of shops, restaurants, bars, TTC access, subway convenience, and proximity to the financial district. This south-facing unit boasts 10-foot ceilings, providing an elevated living experience. **** EXTRAS **** Stainless steel fridge, built in cooktop – gas, built in oven, built in microwave, built in dishwasher, stacked washer/dryer. (id:51158) ** #202 -11 Charlotte St Waterfront Communities C1 Toronto **
⚡⚡⚡ Disclaimer: While we strive to provide accurate information, it is essential that you to verify all details, measurements, and features before making any decisions.⚡⚡⚡
📞📞📞Please Call me with ANY Questions, 416-477-2620📞📞📞
Property Details
| MLS® Number | C8297752 |
| Property Type | Single Family |
| Community Name | Waterfront Communities C1 |
| Amenities Near By | Public Transit |
| Community Features | Pet Restrictions |
| Pool Type | Outdoor Pool |
About 202 - 11 Charlotte Street, Toronto, Ontario
Building
| Bathroom Total | 1 |
| Bedrooms Above Ground | 1 |
| Bedrooms Total | 1 |
| Amenities | Exercise Centre, Party Room, Storage - Locker |
| Cooling Type | Central Air Conditioning |
| Exterior Finish | Brick, Concrete |
| Fire Protection | Security Guard |
| Heating Fuel | Natural Gas |
| Heating Type | Heat Pump |
| Type | Apartment |
Land
| Acreage | No |
| Land Amenities | Public Transit |
Rooms
| Level | Type | Length | Width | Dimensions |
|---|---|---|---|---|
| Other | Kitchen | 5.21 m | 3.3 m | 5.21 m x 3.3 m |
| Other | Dining Room | 5.21 m | 3.3 m | 5.21 m x 3.3 m |
| Other | Living Room | 5.21 m | 3.3 m | 5.21 m x 3.3 m |
| Other | Primary Bedroom | 2.86 m | 2.77 m | 2.86 m x 2.77 m |
| Other | Bathroom | Measurements not available |
Interested?
Contact us for more information

