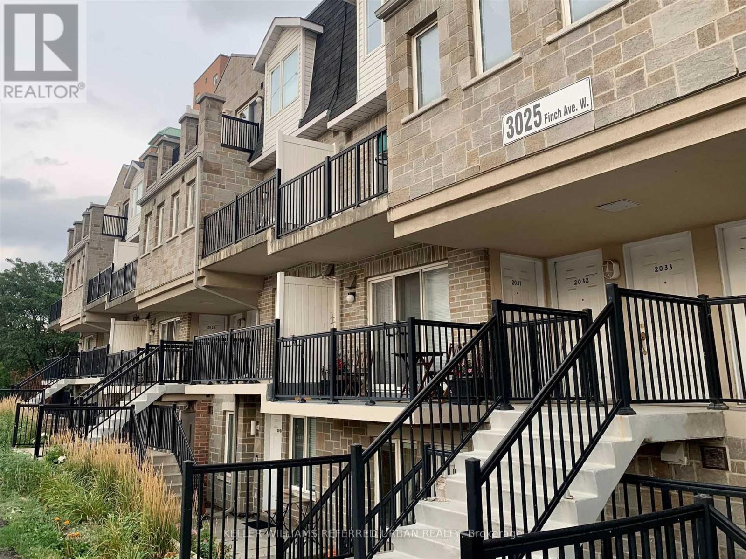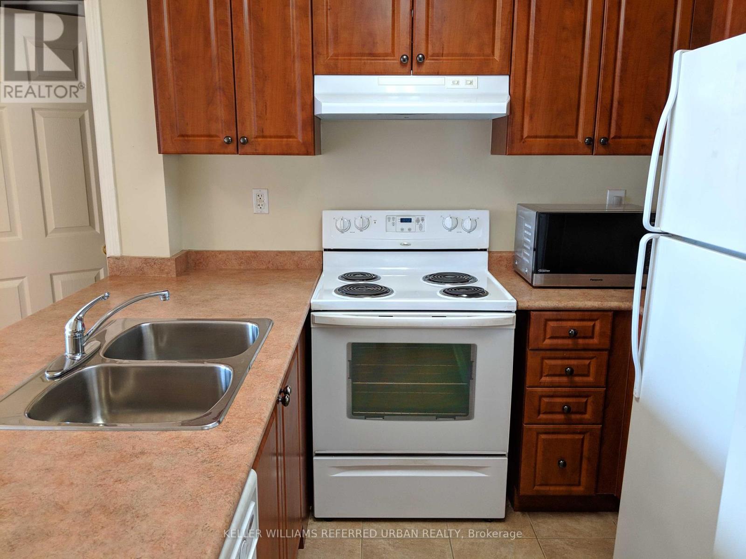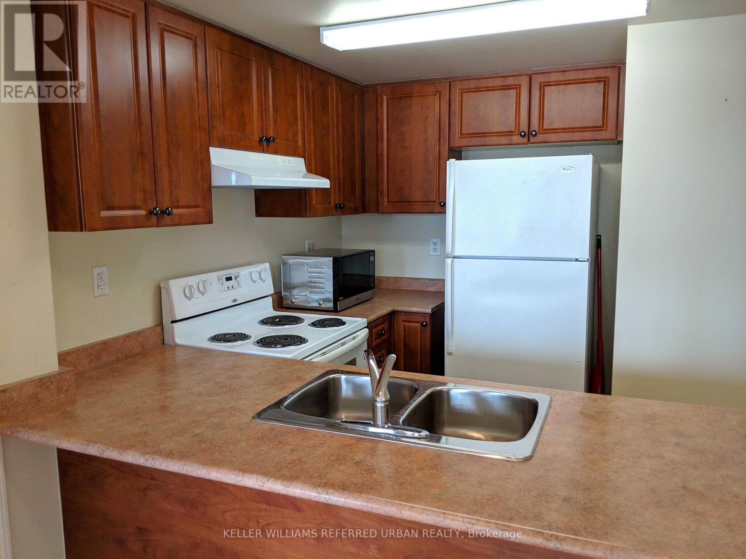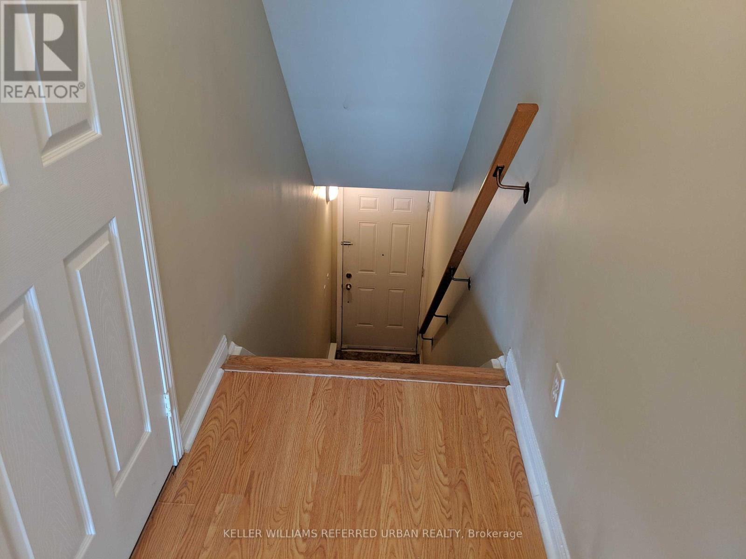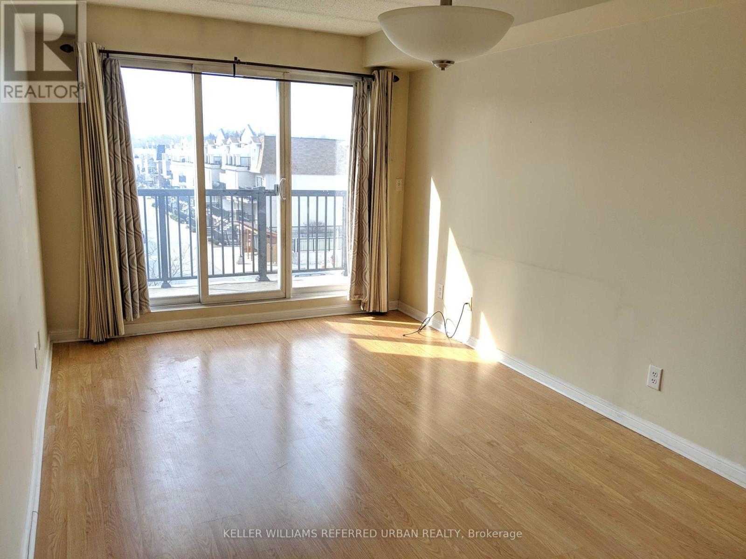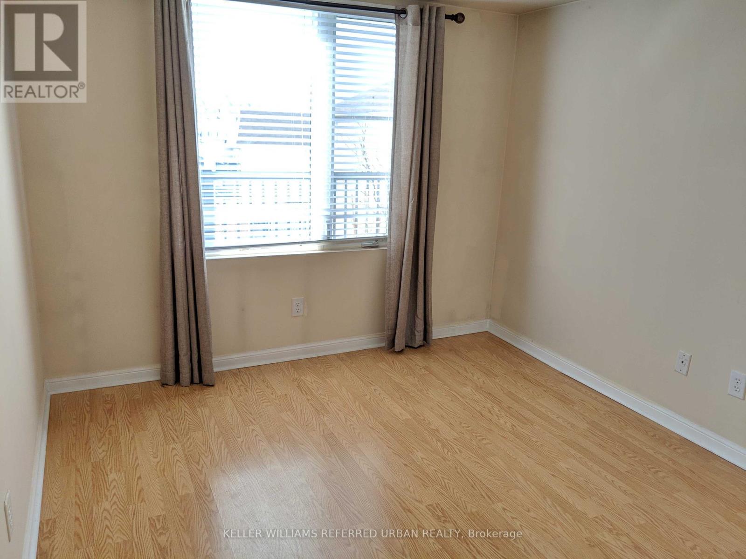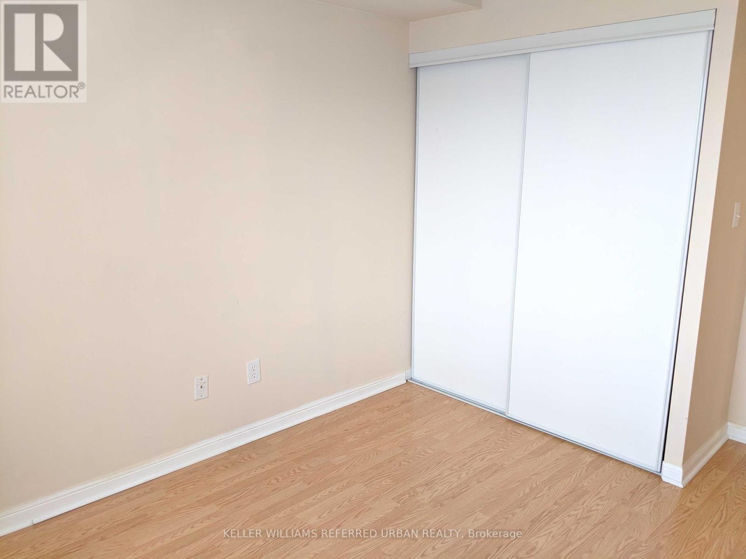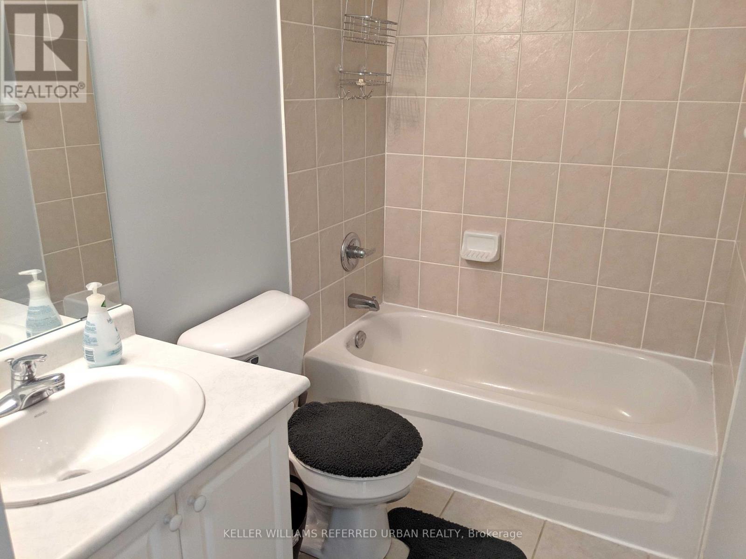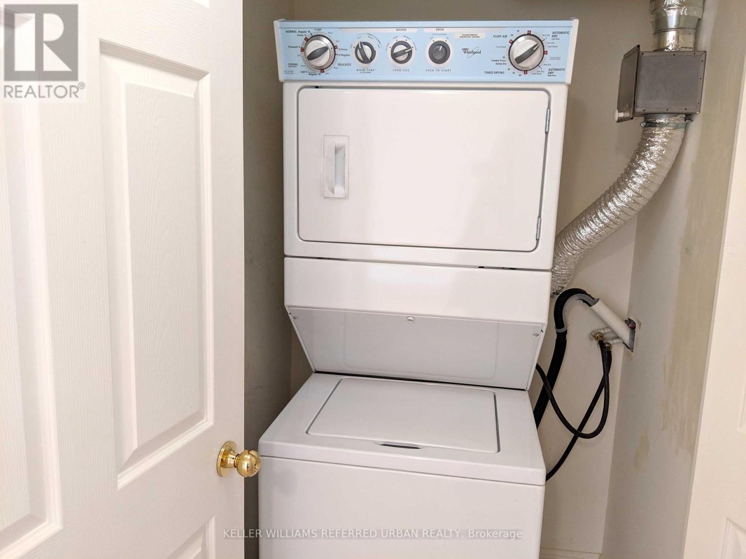2028 - 3025 Finch Avenue W Toronto, Ontario - MLS#: W8265858
$2,100 Monthly
Beautiful And Cozy 1 Bedroom In Quiet Stacked Townhouse Complex! Open Concept Living Featuring Lovely Kitchen With Breakfast Bar. The Unit Is Bright And Spacious With A South Facing Balcony! Ensuite Laundry, 1 Locker And 1 Parking Spot Included! Location Is Amazing. Steps from New Finch LRT, Close To School, Parks, Hwy Access, Ttc, And Much More! Don't Miss This Opportunity. (id:51158)
MLS# W8265858 – FOR RENT : #2028 -3025 Finch Ave W Humbermede Toronto – 1 Beds, 1 Baths Row / Townhouse ** Beautiful And Cozy 1 Bedroom In Quiet Stacked Townhouse Complex! Open Concept Living Featuring Lovely Kitchen With Breakfast Bar. The Unit Is Bright And Spacious With A South Facing Balcony! Ensuite Laundry, 1 Locker And 1 Parking Spot Included! Location Is Amazing. Steps from New Finch LRT, Close To School, Parks, Hwy Access, Ttc, And Much More! Don’t Miss This Opportunity. (id:51158) ** #2028 -3025 Finch Ave W Humbermede Toronto **
⚡⚡⚡ Disclaimer: While we strive to provide accurate information, it is essential that you to verify all details, measurements, and features before making any decisions.⚡⚡⚡
📞📞📞Please Call me with ANY Questions, 416-477-2620📞📞📞
Property Details
| MLS® Number | W8265858 |
| Property Type | Single Family |
| Community Name | Humbermede |
| Amenities Near By | Park, Public Transit, Schools |
| Community Features | Pet Restrictions, Community Centre |
| Features | Balcony |
| Parking Space Total | 1 |
About 2028 - 3025 Finch Avenue W, Toronto, Ontario
Building
| Bathroom Total | 1 |
| Bedrooms Above Ground | 1 |
| Bedrooms Total | 1 |
| Amenities | Storage - Locker |
| Appliances | Dishwasher, Dryer, Refrigerator, Stove, Washer |
| Cooling Type | Central Air Conditioning |
| Exterior Finish | Brick |
| Heating Fuel | Natural Gas |
| Heating Type | Forced Air |
| Type | Row / Townhouse |
Parking
| Underground |
Land
| Acreage | No |
| Land Amenities | Park, Public Transit, Schools |
Rooms
| Level | Type | Length | Width | Dimensions |
|---|---|---|---|---|
| Ground Level | Living Room | 4.64 m | 3.01 m | 4.64 m x 3.01 m |
| Ground Level | Dining Room | 4.61 m | 3.01 m | 4.61 m x 3.01 m |
| Ground Level | Kitchen | 2.71 m | 2.41 m | 2.71 m x 2.41 m |
| Ground Level | Primary Bedroom | 3.71 m | 3.94 m | 3.71 m x 3.94 m |
| Ground Level | Foyer | 3.21 m | 1.1 m | 3.21 m x 1.1 m |
https://www.realtor.ca/real-estate/26794072/2028-3025-finch-avenue-w-toronto-humbermede
Interested?
Contact us for more information

