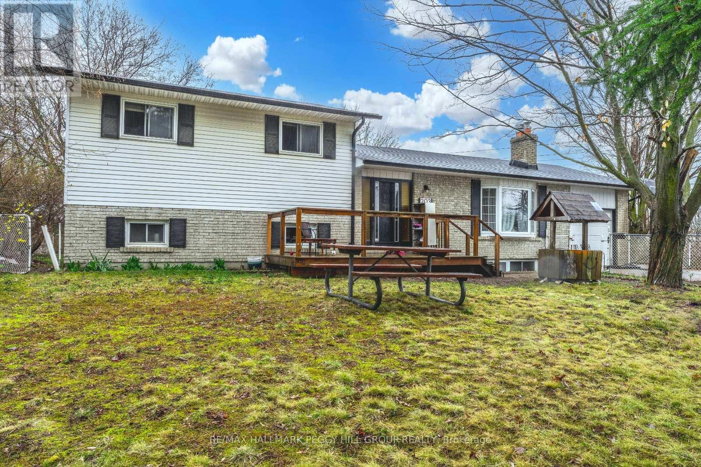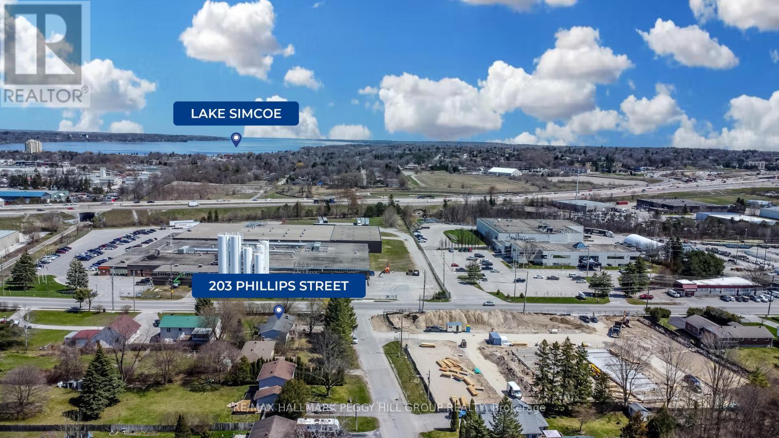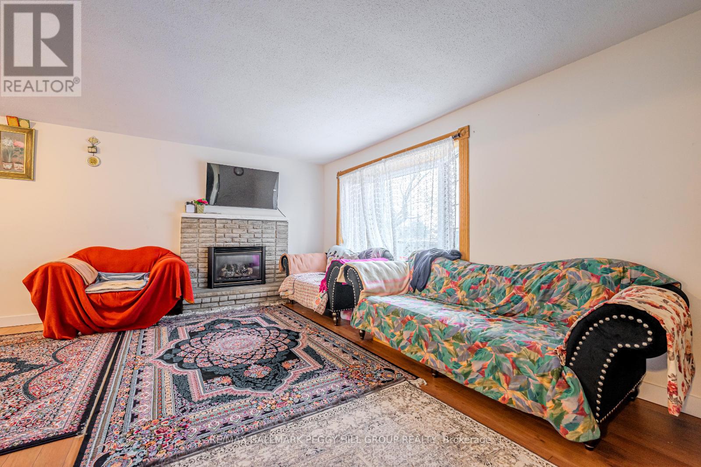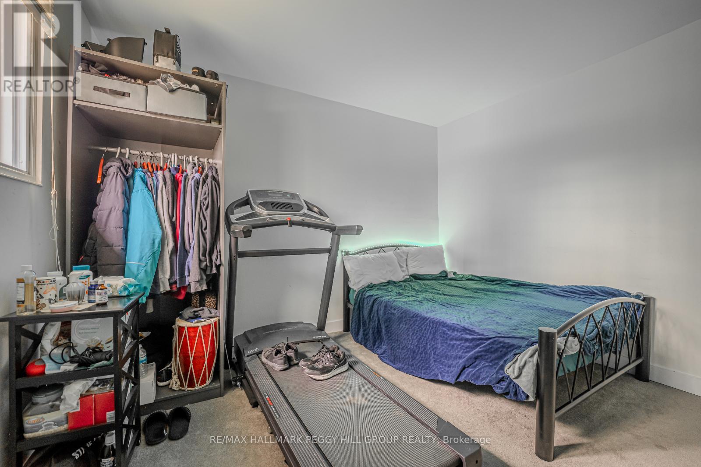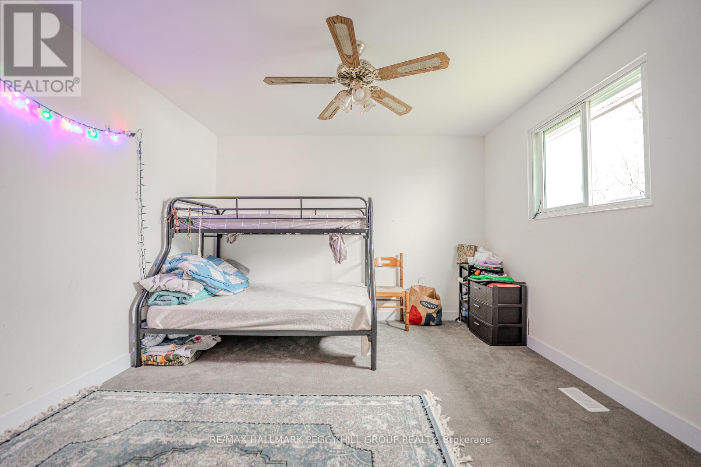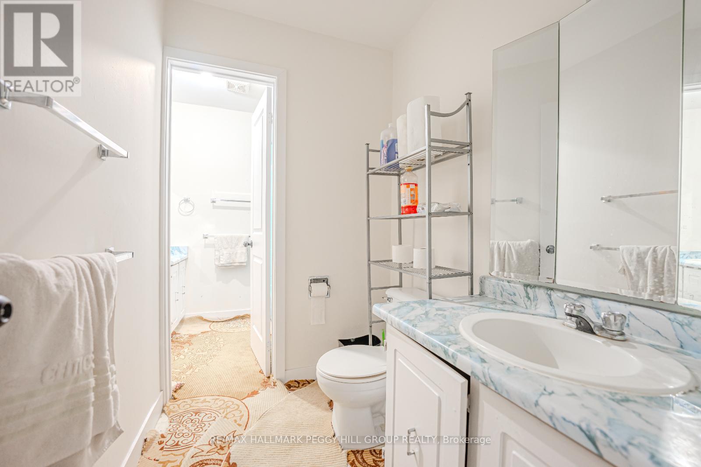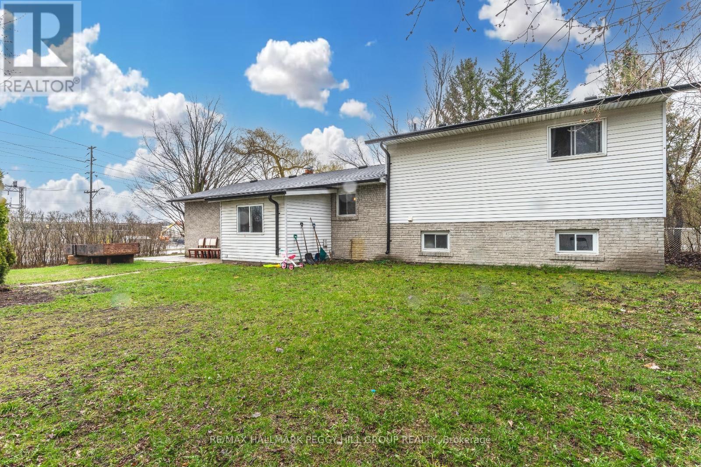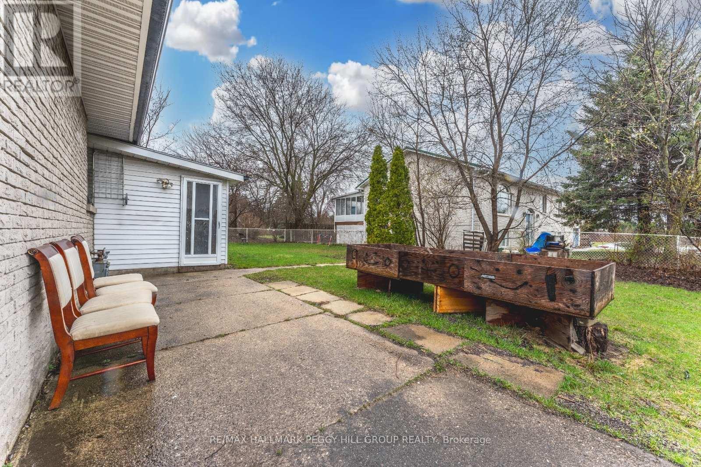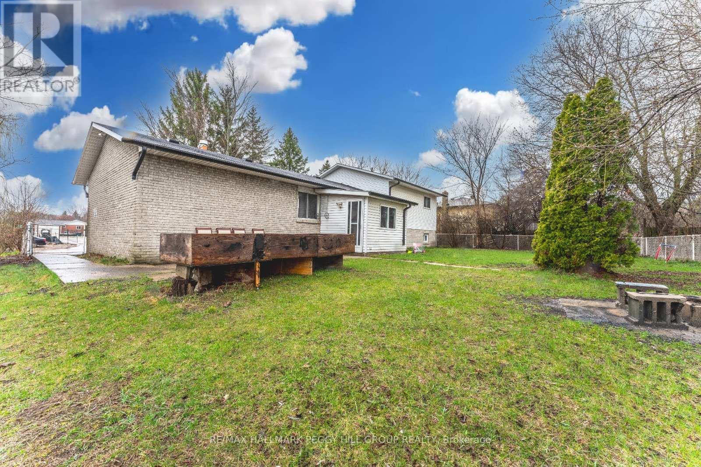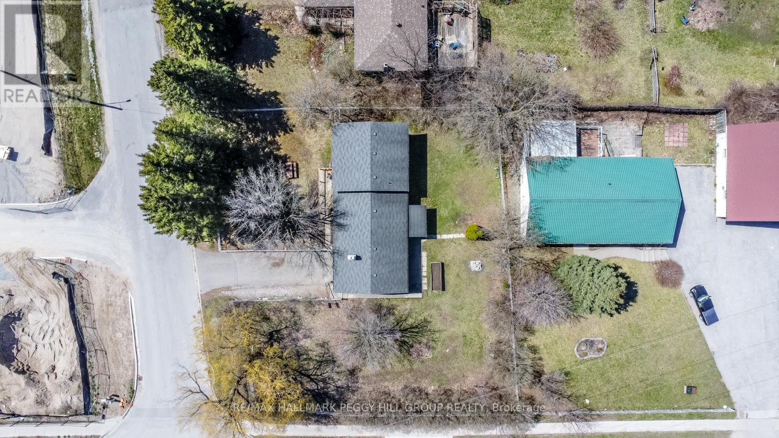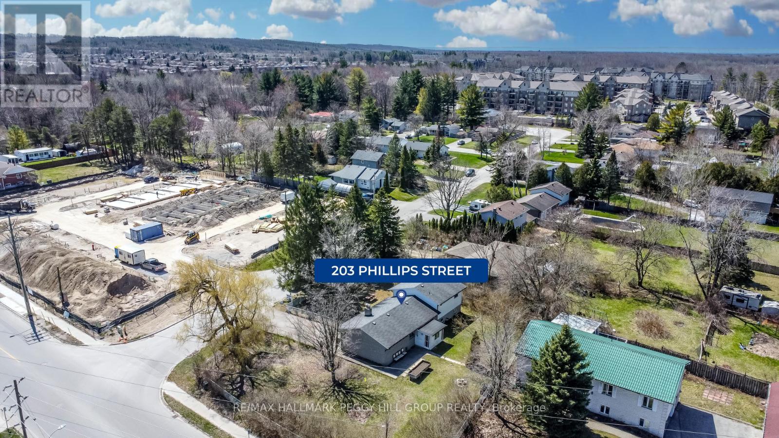203 Phillips Street Barrie, Ontario - MLS#: S8308896
$950,000
POWER OF SALE! PRIME CORNER LOT HOME IN THE HEART OF TOWN AWAITS YOUR INVESTOR OR DEVELOPER TOUCH! Welcome to 203 Phillips Street. This property exudes promise and potential on an expansive 125 x 105 corner lot spanning a generous 0.3 acres. This four-level side split has three bedrooms and two full bathrooms and is primed for transformation. Whether you envision a strategic renovation to enhance its charm and functionality for lucrative rental income or aspire to embark on an innovative redevelopment project, the possibilities are boundless. Set within an esteemed and well-established neighbourhood, this property offers the chance to capitalize on its prime location and maximize investment returns. Centrally located near all amenities, including shopping, downtown, schools, parks and trails. For commuters, its proximity to public transit options ensures stress-free journeys to work. Whether you're eager to embark on renovations immediately to unlock its full potential or prefer to capitalize on rental income while crafting plans for future development, the flexibility afforded by this #HomeToStay is unparalleled. (id:51158)
MLS# S8308896 – FOR SALE : 203 Phillips St Ardagh Barrie – 3 Beds, 2 Baths Detached House ** POWER OF SALE! PRIME CORNER LOT HOME IN THE HEART OF TOWN AWAITS YOUR INVESTOR OR DEVELOPER TOUCH! Welcome to 203 Phillips Street. This property exudes promise and potential on an expansive 125 x 105 corner lot spanning a generous 0.3 acres. This four-level side split has three bedrooms and two full bathrooms and is primed for transformation. Whether you envision a strategic renovation to enhance its charm and functionality for lucrative rental income or aspire to embark on an innovative redevelopment project, the possibilities are boundless. Set within an esteemed and well-established neighbourhood, this property offers the chance to capitalize on its prime location and maximize investment returns. Centrally located near all amenities, including shopping, downtown, schools, parks and trails. For commuters, its proximity to public transit options ensures stress-free journeys to work. Whether you’re eager to embark on renovations immediately to unlock its full potential or prefer to capitalize on rental income while crafting plans for future development, the flexibility afforded by this #HomeToStay is unparalleled. (id:51158) ** 203 Phillips St Ardagh Barrie **
⚡⚡⚡ Disclaimer: While we strive to provide accurate information, it is essential that you to verify all details, measurements, and features before making any decisions.⚡⚡⚡
📞📞📞Please Call me with ANY Questions, 416-477-2620📞📞📞
Property Details
| MLS® Number | S8308896 |
| Property Type | Single Family |
| Community Name | Ardagh |
| Amenities Near By | Park, Hospital, Schools, Ski Area |
| Equipment Type | Water Heater |
| Features | Irregular Lot Size, Flat Site, Sump Pump |
| Parking Space Total | 7 |
| Rental Equipment Type | Water Heater |
| Structure | Porch |
| View Type | City View |
About 203 Phillips Street, Barrie, Ontario
Building
| Bathroom Total | 2 |
| Bedrooms Above Ground | 3 |
| Bedrooms Total | 3 |
| Appliances | Dryer, Refrigerator, Stove, Washer, Window Coverings |
| Basement Development | Partially Finished |
| Basement Type | Full (partially Finished) |
| Construction Style Attachment | Detached |
| Exterior Finish | Aluminum Siding, Brick |
| Fireplace Present | Yes |
| Fireplace Total | 1 |
| Foundation Type | Concrete |
| Heating Fuel | Natural Gas |
| Heating Type | Forced Air |
| Type | House |
| Utility Water | Municipal Water |
Parking
| Attached Garage |
Land
| Acreage | No |
| Land Amenities | Park, Hospital, Schools, Ski Area |
| Sewer | Sanitary Sewer |
| Size Irregular | 125 X 105 Ft ; 124.17 X 109.51 X 124.53 X 105.02 Ft |
| Size Total Text | 125 X 105 Ft ; 124.17 X 109.51 X 124.53 X 105.02 Ft|under 1/2 Acre |
Rooms
| Level | Type | Length | Width | Dimensions |
|---|---|---|---|---|
| Second Level | Primary Bedroom | 4.34 m | 3.56 m | 4.34 m x 3.56 m |
| Second Level | Bedroom 2 | 3.43 m | 3.25 m | 3.43 m x 3.25 m |
| Second Level | Bedroom 3 | 2.59 m | 2.39 m | 2.59 m x 2.39 m |
| Basement | Recreational, Games Room | 6.1 m | 3.38 m | 6.1 m x 3.38 m |
| Basement | Office | 4.44 m | 3.23 m | 4.44 m x 3.23 m |
| Main Level | Kitchen | 4.29 m | 3.4 m | 4.29 m x 3.4 m |
| Main Level | Dining Room | 3.53 m | 3.12 m | 3.53 m x 3.12 m |
| Main Level | Family Room | 5.36 m | 3.33 m | 5.36 m x 3.33 m |
| Main Level | Laundry Room | 3.05 m | 2.44 m | 3.05 m x 2.44 m |
https://www.realtor.ca/real-estate/26851766/203-phillips-street-barrie-ardagh
Interested?
Contact us for more information

