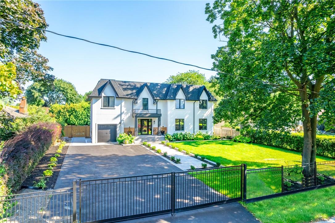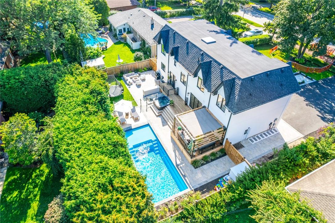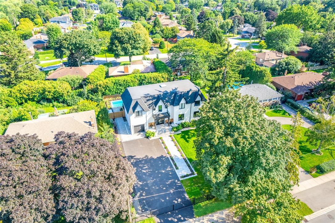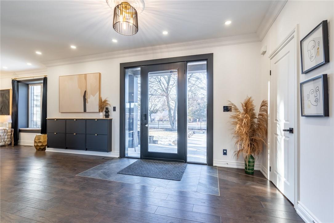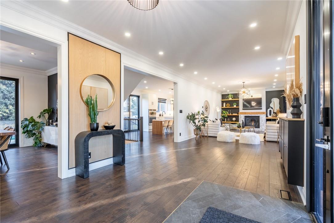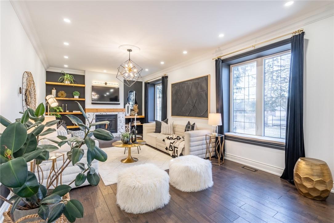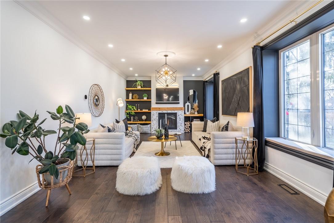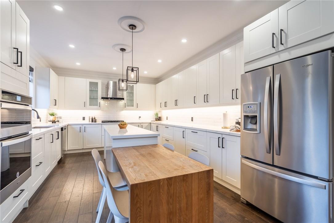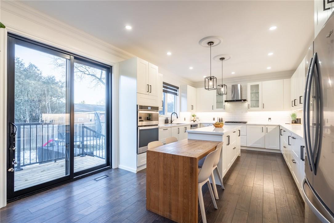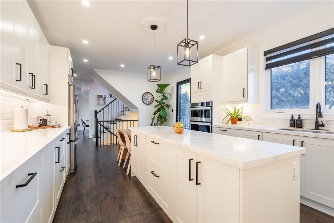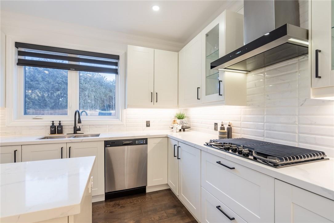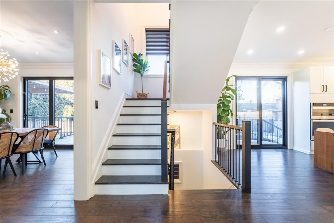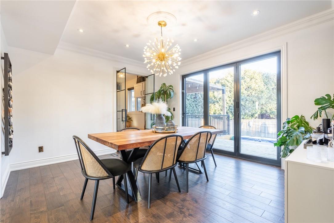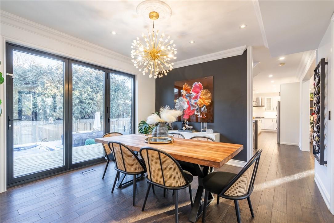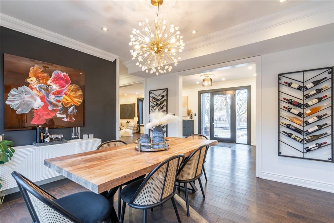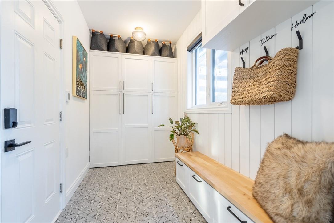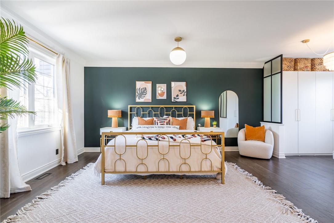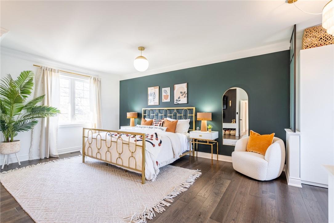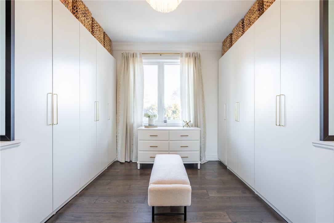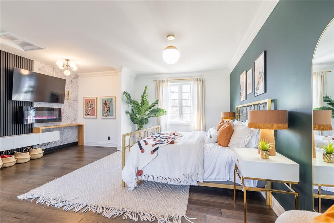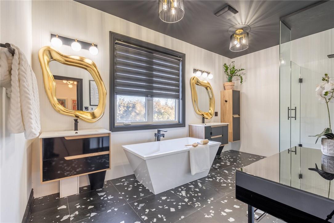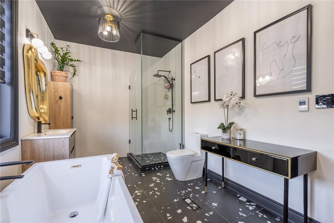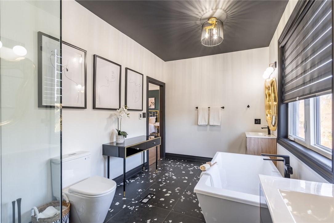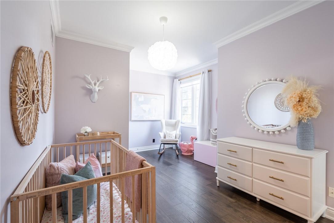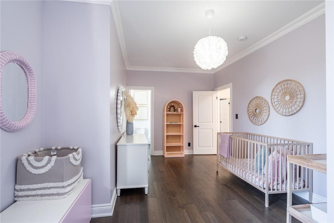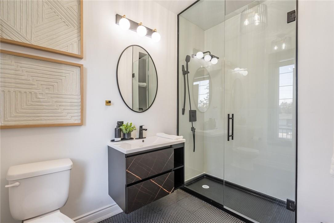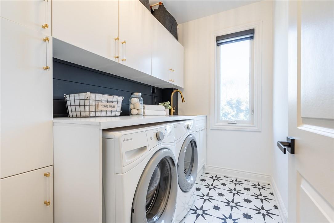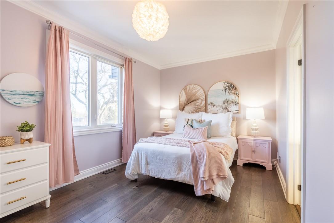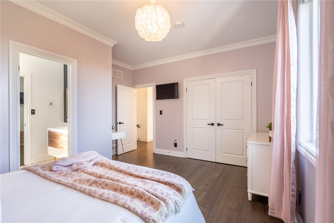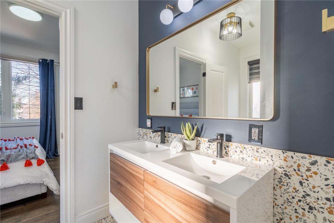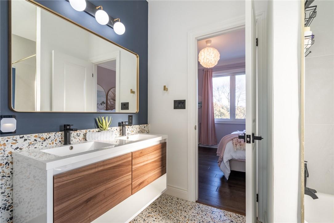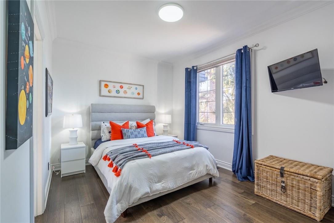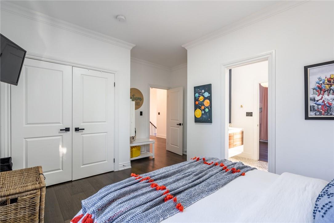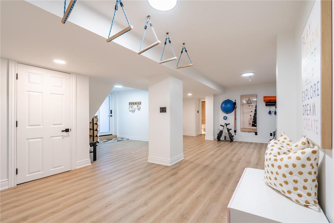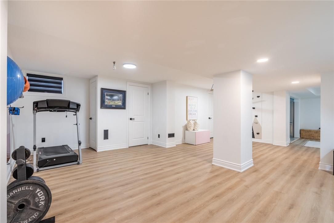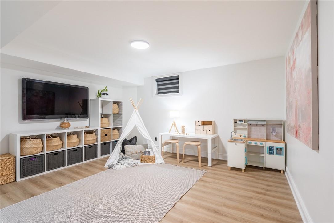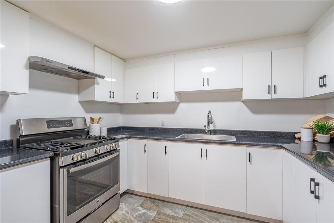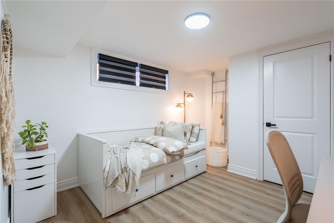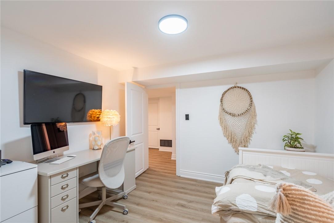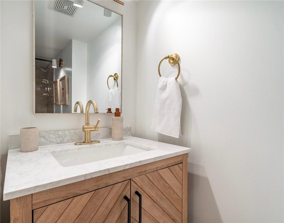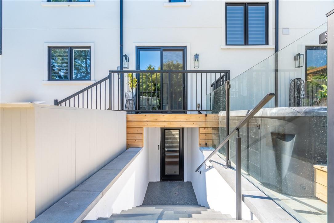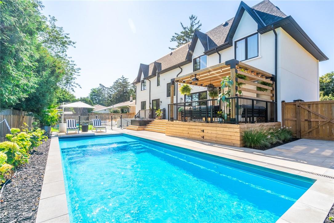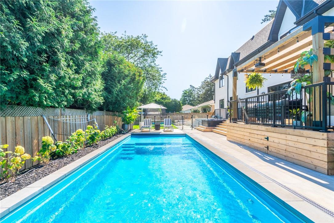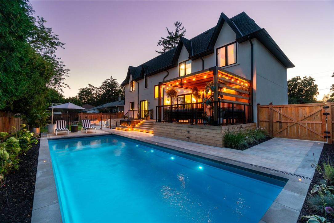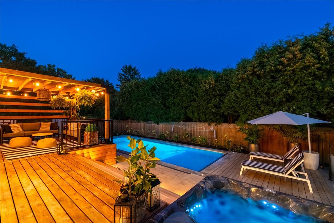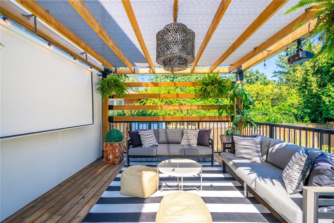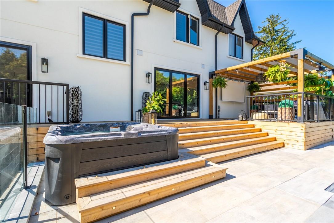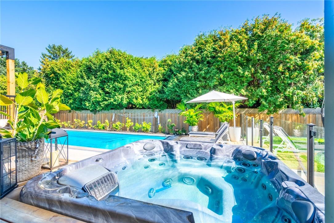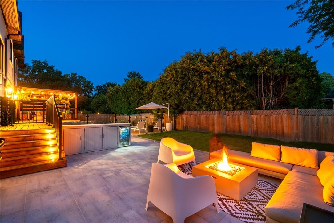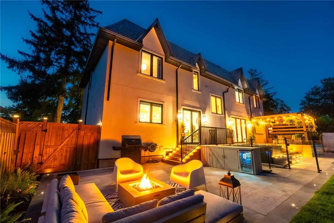2032 Rebecca Street Oakville, Ontario - MLS#: H4193324
$2,899,900
Exquisite custom-renovated modern home nestled in serene neighbourhood, boasting a rare .25 acres of fully usable gated land on one of the most prestigious streets in Oakville. With a perfect blend of sophistication and comfort, this property offers a luxurious lifestyle for the discerning family. You are greeted by an impressive automatic WiFi locking gate that leads to the 11-car private driveway & garage. Gated entrance ensures privacy & security. Meticulously designed interior showcasing modern elegance & functionality. Main level features open-concept layout, seamlessly integrating the living, dining, and kitchen areas. High ceilings, large windows, & designer lighting fixtures create an inviting ambiance filled with natural light. Spacious living room with cozy fireplace & access to backyard oasis through the dining area's gorgeous tri-folding doors. This versatile space is designed for comfort and enjoyment. Upstairs, master suite offers a retreat with luxurious ensuite bath & ample closet space. Additional bedrooms thoughtfully appointed with modern amenities & designer finishes. Finished lower level nanny suite boasts full bath, kitchen, laundry & separate secure entrance providing convenience for extended family or income potential as rental. Ultimate outdoor sanctuary, brand-new resort-style backyard features social pool, splash pad & for added safety, an automatic cover. Experience the epitome of luxury living in this stunning home! Make it your own private oasis. (id:51158)
MLS# H4193324 – FOR SALE : 2032 Rebecca Street Oakville – 5 Beds, 5 Baths Detached House ** Exquisite custom-renovated modern home nestled in serene neighbourhood, boasting a rare .25 acres of fully usable gated land on one of the most prestigious streets in Oakville. With a perfect blend of sophistication and comfort, this property offers a luxurious lifestyle for the discerning family. You are greeted by an impressive automatic WiFi locking gate that leads to the 11-car private driveway & garage. Gated entrance ensures privacy & security. Meticulously designed interior showcasing modern elegance & functionality. Main level features open-concept layout, seamlessly integrating the living, dining, and kitchen areas. High ceilings, large windows, & designer lighting fixtures create an inviting ambiance filled with natural light. Spacious living room with cozy fireplace & access to backyard oasis through the dining area’s gorgeous tri-folding doors. This versatile space is designed for comfort and enjoyment. Upstairs, master suite offers a retreat with luxurious ensuite bath & ample closet space. Additional bedrooms thoughtfully appointed with modern amenities & designer finishes. Finished lower level nanny suite boasts full bath, kitchen, laundry & separate secure entrance providing convenience for extended family or income potential as rental. Ultimate outdoor sanctuary, brand-new resort-style backyard features social pool, splash pad & for added safety, an automatic cover. Experience the epitome of luxury living in this stunning home! Make it your own private oasis. (id:51158) ** 2032 Rebecca Street Oakville **
⚡⚡⚡ Disclaimer: While we strive to provide accurate information, it is essential that you to verify all details, measurements, and features before making any decisions.⚡⚡⚡
📞📞📞Please Call me with ANY Questions, 416-477-2620📞📞📞
Property Details
| MLS® Number | H4193324 |
| Property Type | Single Family |
| Amenities Near By | Public Transit, Marina, Schools |
| Equipment Type | None |
| Features | Park Setting, Park/reserve, Double Width Or More Driveway, Paved Driveway, Carpet Free, Automatic Garage Door Opener, In-law Suite |
| Parking Space Total | 12 |
| Pool Type | Inground Pool |
| Rental Equipment Type | None |
About 2032 Rebecca Street, Oakville, Ontario
Building
| Bathroom Total | 5 |
| Bedrooms Above Ground | 4 |
| Bedrooms Below Ground | 1 |
| Bedrooms Total | 5 |
| Appliances | Hot Tub, Window Coverings, Garage Door Opener |
| Architectural Style | 2 Level |
| Basement Development | Finished |
| Basement Type | Full (finished) |
| Construction Style Attachment | Detached |
| Cooling Type | Central Air Conditioning |
| Exterior Finish | Stucco |
| Fireplace Fuel | Gas |
| Fireplace Present | Yes |
| Fireplace Type | Other - See Remarks |
| Foundation Type | Block |
| Half Bath Total | 1 |
| Heating Fuel | Natural Gas |
| Heating Type | Forced Air |
| Stories Total | 2 |
| Size Exterior | 3030 Sqft |
| Size Interior | 3030 Sqft |
| Type | House |
| Utility Water | Municipal Water |
Parking
| Attached Garage |
Land
| Acreage | No |
| Land Amenities | Public Transit, Marina, Schools |
| Sewer | Municipal Sewage System |
| Size Depth | 132 Ft |
| Size Frontage | 85 Ft |
| Size Irregular | 85 X 132.5 |
| Size Total Text | 85 X 132.5|under 1/2 Acre |
Rooms
| Level | Type | Length | Width | Dimensions |
|---|---|---|---|---|
| Second Level | Laundry Room | 8' 7'' x 5' 9'' | ||
| Second Level | Bedroom | 13' 5'' x 15' 8'' | ||
| Second Level | 5pc Bathroom | 5' 8'' x 10' 2'' | ||
| Second Level | Bedroom | 13' 5'' x 15' 9'' | ||
| Second Level | 3pc Ensuite Bath | 9' 6'' x 6' 0'' | ||
| Second Level | Bedroom | 12' 0'' x 17' 8'' | ||
| Second Level | 5pc Ensuite Bath | 8' 6'' x 14' 11'' | ||
| Second Level | Other | 9' 0'' x 11' 9'' | ||
| Second Level | Primary Bedroom | 18' 1'' x 19' 3'' | ||
| Sub-basement | Utility Room | 6' 5'' x 9' 7'' | ||
| Sub-basement | Laundry Room | 6' 0'' x 6' 8'' | ||
| Sub-basement | 4pc Bathroom | 6' 6'' x 8' 10'' | ||
| Sub-basement | Bedroom | 12' 7'' x 10' 9'' | ||
| Sub-basement | Kitchen | 10' 0'' x 10' 6'' | ||
| Sub-basement | Recreation Room | 25' 6'' x 38' 4'' | ||
| Ground Level | 2pc Bathroom | 6' 1'' x 3' 0'' | ||
| Ground Level | Mud Room | 6' 2'' x 10' 6'' | ||
| Ground Level | Eat In Kitchen | 12' 11'' x 23' 3'' | ||
| Ground Level | Dining Room | 12' 11'' x 14' 7'' | ||
| Ground Level | Family Room | 12' 9'' x 41' 9'' |
https://www.realtor.ca/real-estate/26867405/2032-rebecca-street-oakville
Interested?
Contact us for more information

