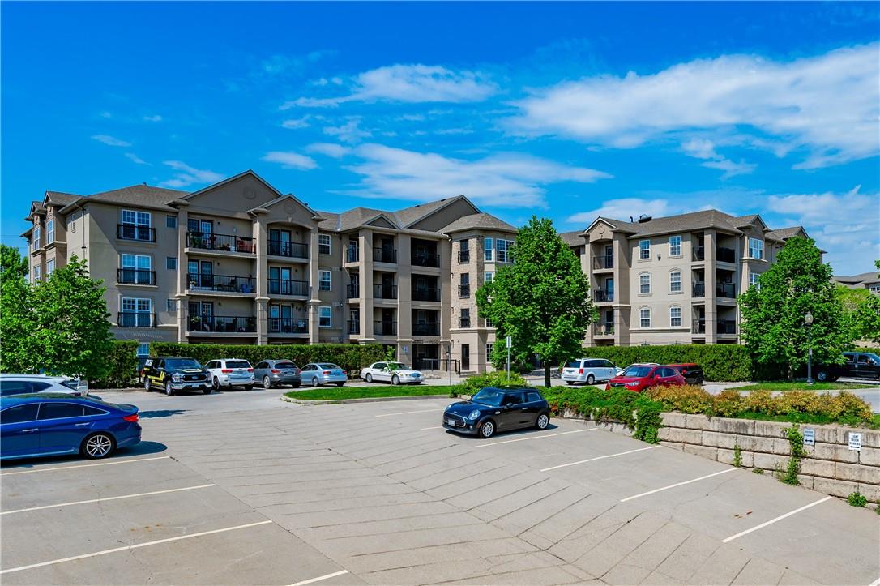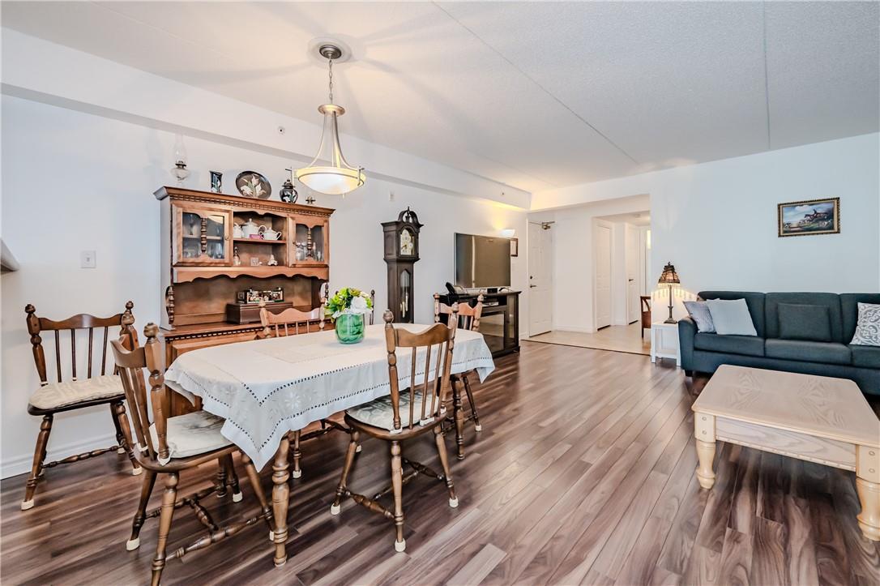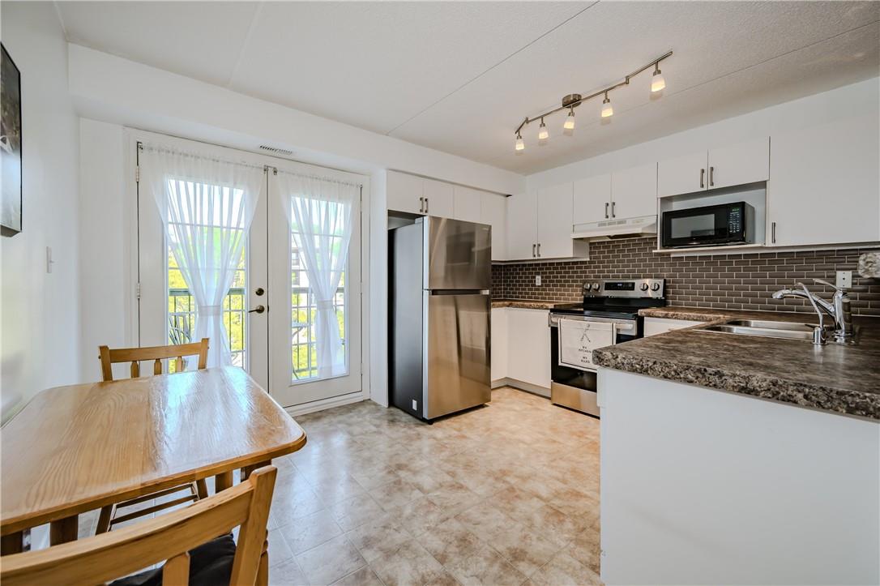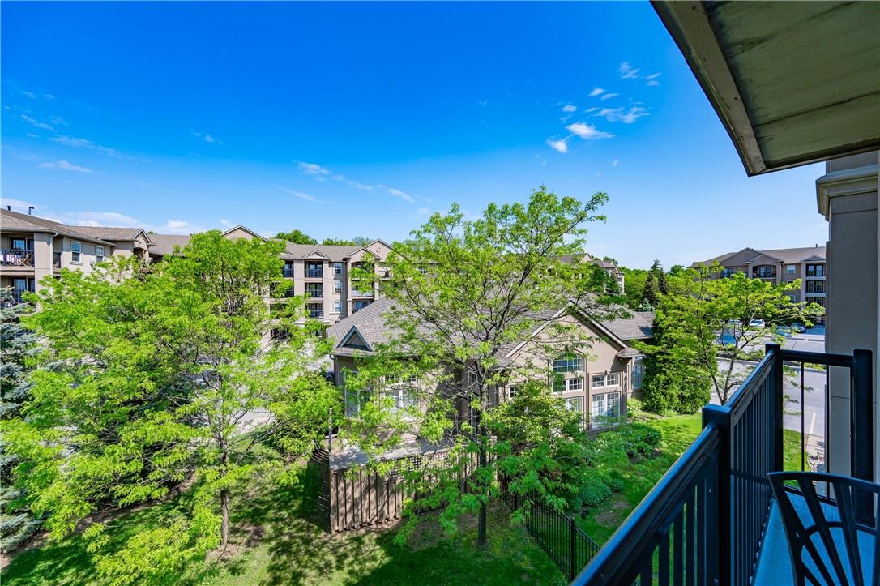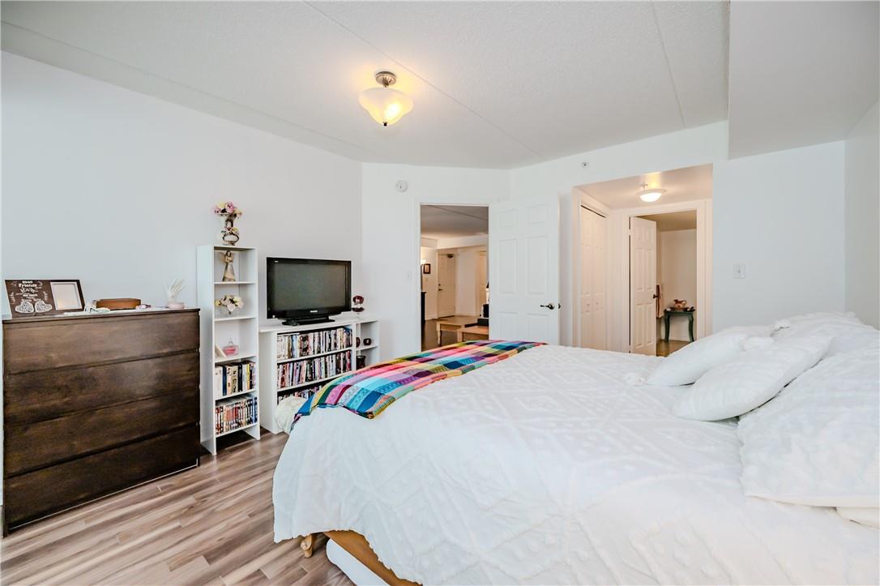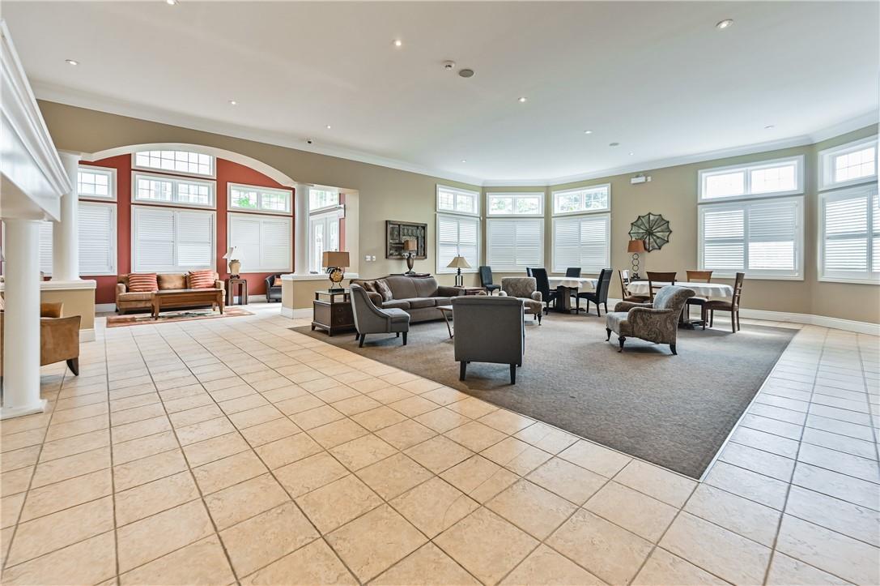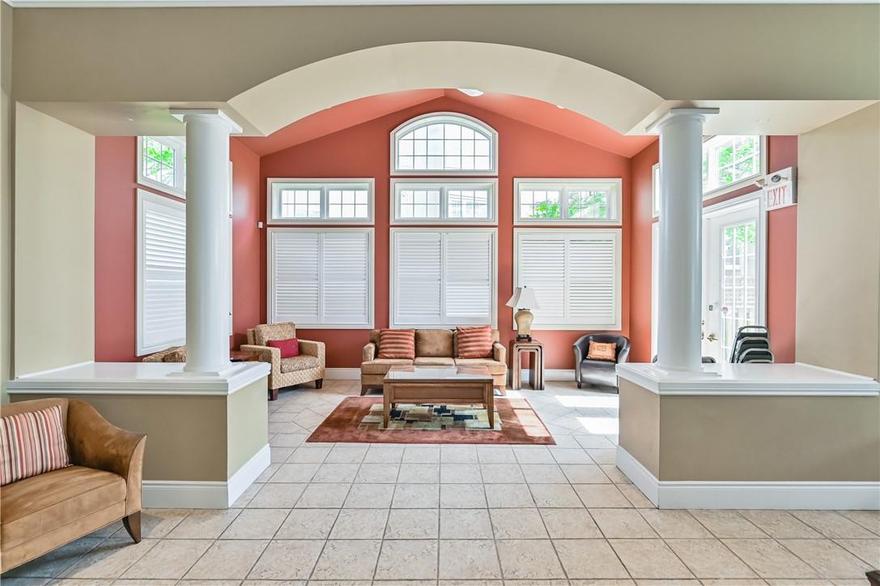2035 Appleby Line, Unit #312 Burlington, Ontario - MLS#: H4194559
$689,000Maintenance,
$697.88 Monthly
Maintenance,
$697.88 MonthlyDiscover luxurious living in one of the largest units at 2035 Appleby Line, a prime Burlington location that offers convenience and elegance in a mid-rise condo building. This spacious 2-bedroom unit, complete with a versatile den that can easily serve as a 3rd bedroom with wall to wall cabinets, is designed to meet all your needs. Freshly painted (April 2024) walls, trim, and doors throughout the entire unit create a bright and welcoming atmosphere, ready for you to move in and make it your own. The primary bedroom is a retreat of its own, featuring two closets for ample storage and generous ensuite. Second bathroom is conveniently located near the additional bedrooms/den. The kitchen is a bright and inviting space, bathed in natural light, perfect for culinary enthusiasts or enjoy the lovely view from your private balcony – the perfect spot for morning coffee or evening relaxation. Open-concept living area is ideal for entertaining or relaxing, creating a seamless flow throughout the home. Enjoy easy elevator access to the 3rd floor. Situated close to all amenities, this condo offers unparalleled convenience with shopping, dining, and recreational facilities just moments away. Embrace the vibrant lifestyle of Burlington while enjoying the comfort of this exceptional home. Don’t miss the opportunity to make this condo your own. Schedule a viewing today! (id:51158)
MLS# H4194559 – FOR SALE : 2035 Appleby Line|unit #312 Burlington – 3 Beds, 2 Baths Apartment ** Discover luxurious living in one of the largest units at 2035 Appleby Line, a prime Burlington location that offers convenience and elegance in a mid-rise condo building. This spacious 2-bedroom unit, complete with a versatile den that can easily serve as a 3rd bedroom, is designed to meet all your needs. Freshly painted (April 2024) walls, trim, and doors throughout the entire unit create a bright and welcoming atmosphere, ready for you to move in and make it your own. The primary bedroom is a retreat of its own, featuring two closets for ample storage and generous ensuite. Second bathroom is conveniently located near the additional bedrooms/den. The kitchen is a bright and inviting space, bathed in natural light, perfect for culinary enthusiasts or enjoy the lovely view from your private balcony – the perfect spot for morning coffee or evening relaxation. Open-concept living area is ideal for entertaining or relaxing, creating a seamless flow throughout the home. Enjoy easy elevator access to the 3rd floor. Situated close to all amenities, this condo offers unparalleled convenience with shopping, dining, and recreational facilities just moments away. Embrace the vibrant lifestyle of Burlington while enjoying the comfort of this exceptional home. Don’t miss the opportunity to make this condo your own. Schedule a viewing today! (id:51158) ** 2035 Appleby Line|unit #312 Burlington **
⚡⚡⚡ Disclaimer: While we strive to provide accurate information, it is essential that you to verify all details, measurements, and features before making any decisions.⚡⚡⚡
📞📞📞Please Call me with ANY Questions, 416-477-2620📞📞📞
Property Details
| MLS® Number | H4194559 |
| Property Type | Single Family |
| Amenities Near By | Public Transit, Schools |
| Equipment Type | Furnace, Water Heater, Air Conditioner |
| Features | Balcony |
| Parking Space Total | 1 |
| Rental Equipment Type | Furnace, Water Heater, Air Conditioner |
About 2035 Appleby Line, Unit #312, Burlington, Ontario
Building
| Bathroom Total | 2 |
| Bedrooms Above Ground | 2 |
| Bedrooms Below Ground | 1 |
| Bedrooms Total | 3 |
| Amenities | Exercise Centre, Party Room |
| Appliances | Alarm System, Dishwasher, Dryer, Intercom, Refrigerator, Stove, Washer, Blinds, Window Coverings |
| Basement Type | None |
| Constructed Date | 2004 |
| Exterior Finish | Stucco |
| Heating Fuel | Natural Gas |
| Heating Type | Forced Air |
| Stories Total | 1 |
| Size Exterior | 1364 Sqft |
| Size Interior | 1364 Sqft |
| Type | Apartment |
| Utility Water | Municipal Water |
Parking
| Underground |
Land
| Acreage | No |
| Land Amenities | Public Transit, Schools |
| Sewer | Municipal Sewage System |
| Size Irregular | X |
| Size Total Text | X |
Rooms
| Level | Type | Length | Width | Dimensions |
|---|---|---|---|---|
| Ground Level | Utility Room | 2' 7'' x 3' 2'' | ||
| Ground Level | Primary Bedroom | 12' 2'' x 24' 8'' | ||
| Ground Level | Living Room | 16' 7'' x 12' 9'' | ||
| Ground Level | Kitchen | 13' 1'' x 10' 6'' | ||
| Ground Level | Dining Room | 16' '' x 6' 10'' | ||
| Ground Level | Bedroom | 13' 1'' x 11' 2'' | ||
| Ground Level | Additional Bedroom | 12' 2'' x 11' 3'' | ||
| Ground Level | 4pc Bathroom | 5' 3'' x 8' '' | ||
| Ground Level | 3pc Ensuite Bath | 8' 7'' x 9' 8'' |
https://www.realtor.ca/real-estate/26933448/2035-appleby-line-unit-312-burlington
Interested?
Contact us for more information

