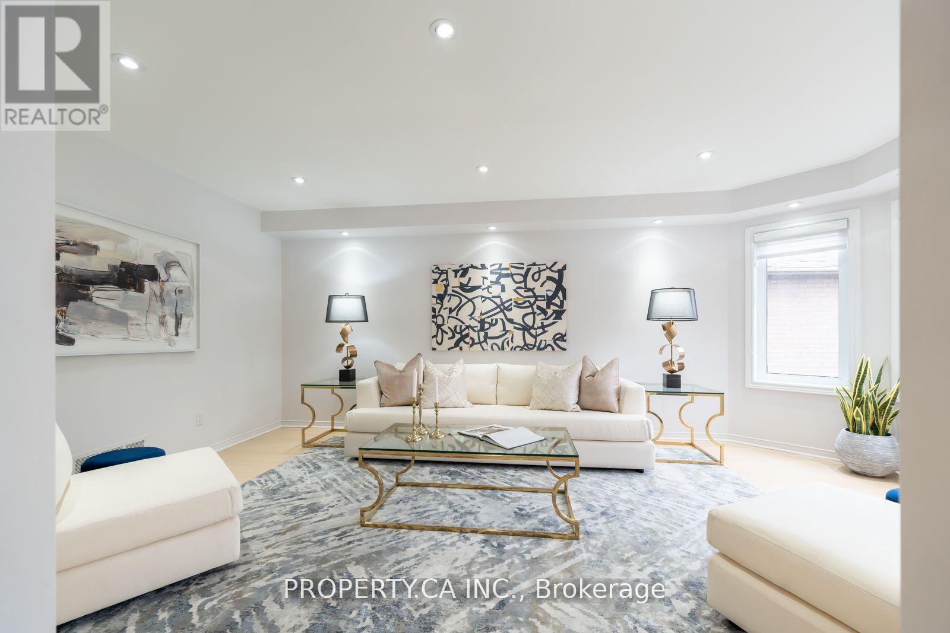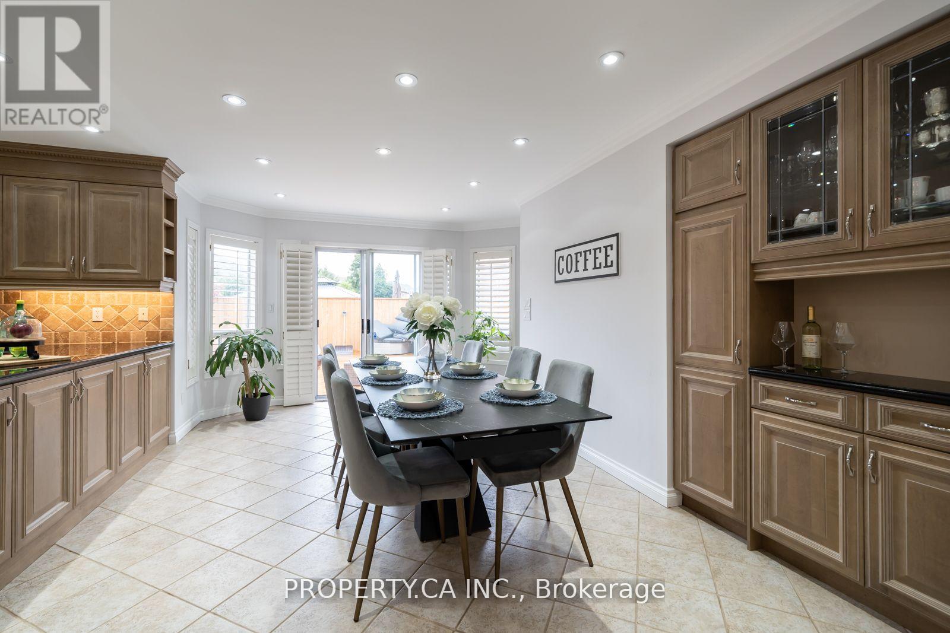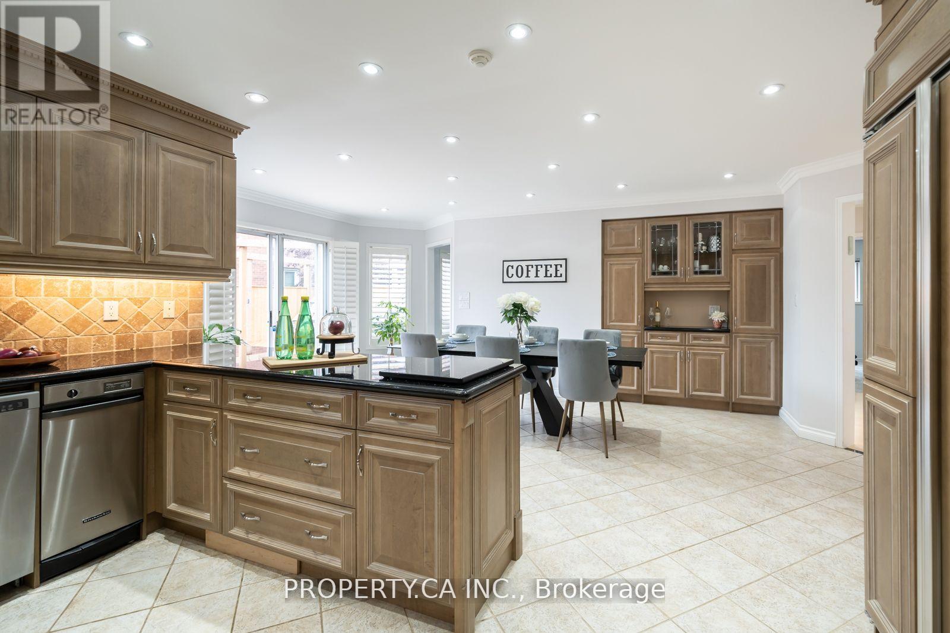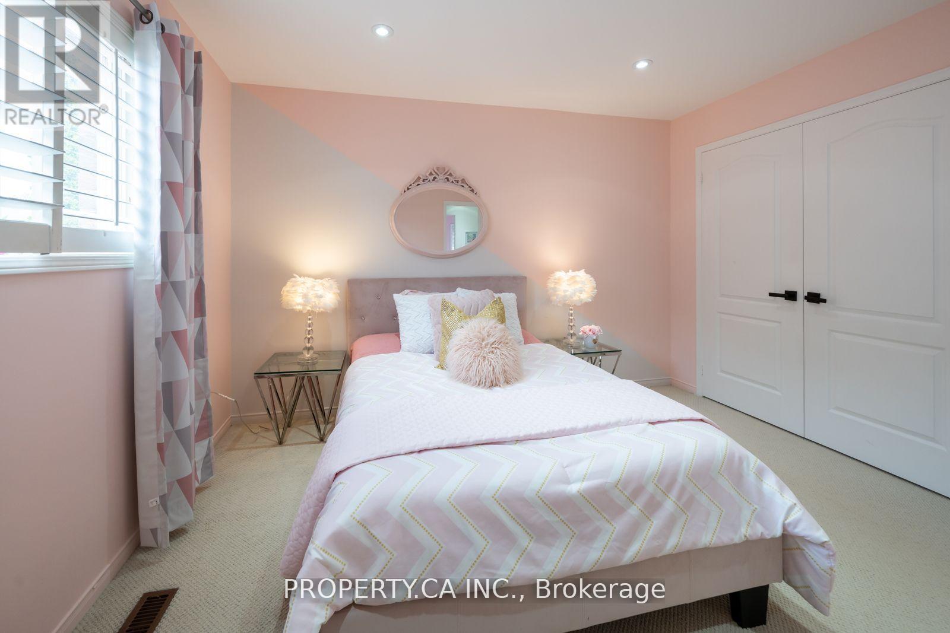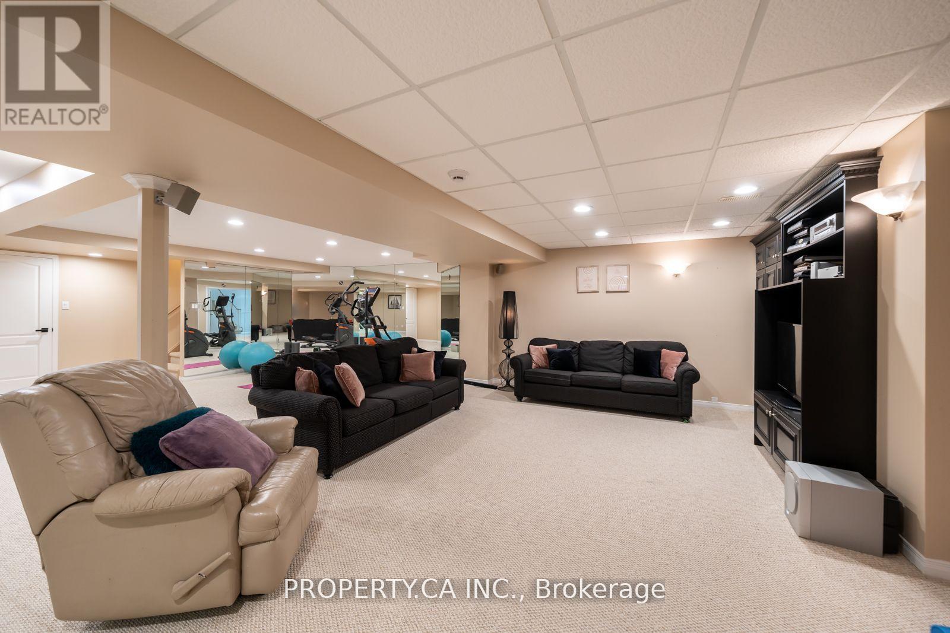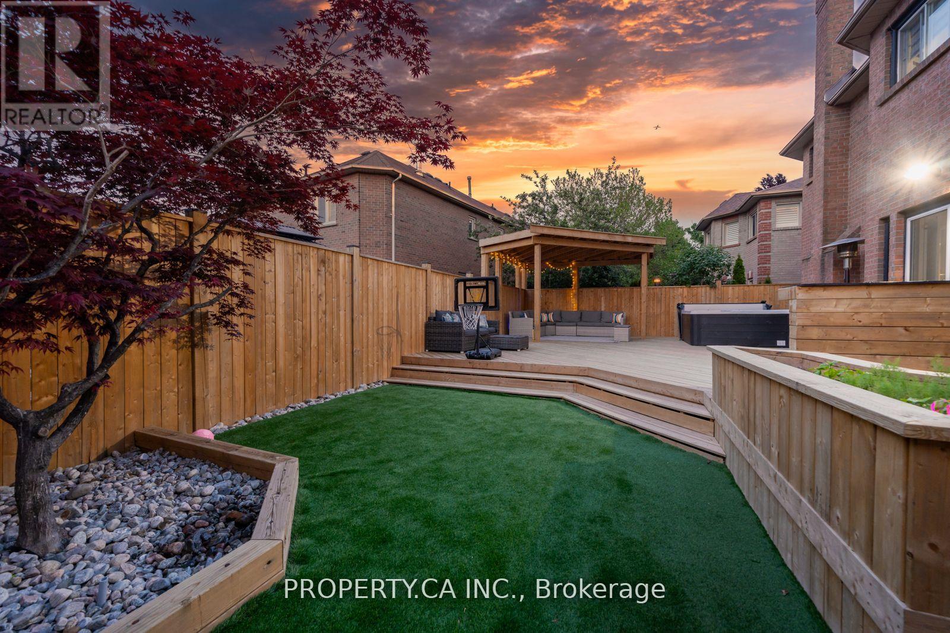204 Beverley Glen Boulevard Vaughan, Ontario - MLS#: N8437860
$1,998,000
Welcome to 204 Beverley Glen. This Large sun filled 5 bedroom home is sure to please! Huge Master Bedroom with walk in closets and 5pc master ensuite, 4 Additional Large bedrooms. Open concept entrance leads to renovated custom kitchen with built in subzero fridge, double oven, gas stove and much more. Walk out to newly constructed backyard oasis, all new decking and fencing, built in outdoor kitchenette, bar and New hot tub Too much to list. Steps to transportation, Hwy 407, Promenade Mall, Restaurant and Top Rated Schools. **** EXTRAS **** New Roof (2023), New Air Conditioner (2022) (id:51158)
MLS# N8437860 – FOR SALE : 204 Beverley Glen Boulevard Beverley Glen Vaughan – 6 Beds, 5 Baths Detached House ** Welcome to 204 Beverley Glen. This Large sun filled 5 bedroom home is sure to please! Huge Master Bedroom with walk in closets and 5pc master ensuite, 4 Additional Large bedrooms. Open concept entrance leads to renovated custom kitchen with built in subzero fridge, double oven, gas stove and much more. Walk out to newly constructed backyard oasis, all new decking and fencing, built in outdoor kitchenette, bar and New hot tub Too much to list. Steps to transportation, Hwy 407, Promenade Mall, Restaurant and Top Rated Schools. **** EXTRAS **** New Roof (2023), New Air Conditioner (2022) (id:51158) ** 204 Beverley Glen Boulevard Beverley Glen Vaughan **
⚡⚡⚡ Disclaimer: While we strive to provide accurate information, it is essential that you to verify all details, measurements, and features before making any decisions.⚡⚡⚡
📞📞📞Please Call me with ANY Questions, 416-477-2620📞📞📞
Property Details
| MLS® Number | N8437860 |
| Property Type | Single Family |
| Community Name | Beverley Glen |
| Parking Space Total | 4 |
About 204 Beverley Glen Boulevard, Vaughan, Ontario
Building
| Bathroom Total | 5 |
| Bedrooms Above Ground | 5 |
| Bedrooms Below Ground | 1 |
| Bedrooms Total | 6 |
| Appliances | Water Heater, Dishwasher, Dryer, Hood Fan, Microwave, Oven, Refrigerator, Two Washers, Washer, Window Coverings |
| Basement Development | Finished |
| Basement Type | N/a (finished) |
| Construction Style Attachment | Detached |
| Cooling Type | Central Air Conditioning |
| Exterior Finish | Brick |
| Fireplace Present | Yes |
| Foundation Type | Unknown |
| Heating Fuel | Natural Gas |
| Heating Type | Forced Air |
| Stories Total | 2 |
| Type | House |
| Utility Water | Municipal Water |
Parking
| Attached Garage |
Land
| Acreage | No |
| Sewer | Sanitary Sewer |
| Size Irregular | 50.85 X 109.91 Ft |
| Size Total Text | 50.85 X 109.91 Ft |
Rooms
| Level | Type | Length | Width | Dimensions |
|---|---|---|---|---|
| Second Level | Bedroom 5 | 4.36 m | 3.37 m | 4.36 m x 3.37 m |
| Second Level | Primary Bedroom | 6.97 m | 3.7 m | 6.97 m x 3.7 m |
| Second Level | Bedroom 2 | 4.82 m | 3.71 m | 4.82 m x 3.71 m |
| Second Level | Bedroom 3 | 3.7 m | 3.68 m | 3.7 m x 3.68 m |
| Second Level | Bedroom 4 | 3.76 m | 3.69 m | 3.76 m x 3.69 m |
| Basement | Recreational, Games Room | 11.09 m | 9.17 m | 11.09 m x 9.17 m |
| Main Level | Living Room | 5.85 m | 3.7 m | 5.85 m x 3.7 m |
| Main Level | Dining Room | 5.31 m | 3.92 m | 5.31 m x 3.92 m |
| Main Level | Kitchen | 4.48 m | 3.09 m | 4.48 m x 3.09 m |
| Main Level | Eating Area | 6.79 m | 3.3 m | 6.79 m x 3.3 m |
| Main Level | Family Room | 5.32 m | 4.82 m | 5.32 m x 4.82 m |
| Main Level | Office | 3.7 m | 3.35 m | 3.7 m x 3.35 m |
https://www.realtor.ca/real-estate/27037353/204-beverley-glen-boulevard-vaughan-beverley-glen
Interested?
Contact us for more information




