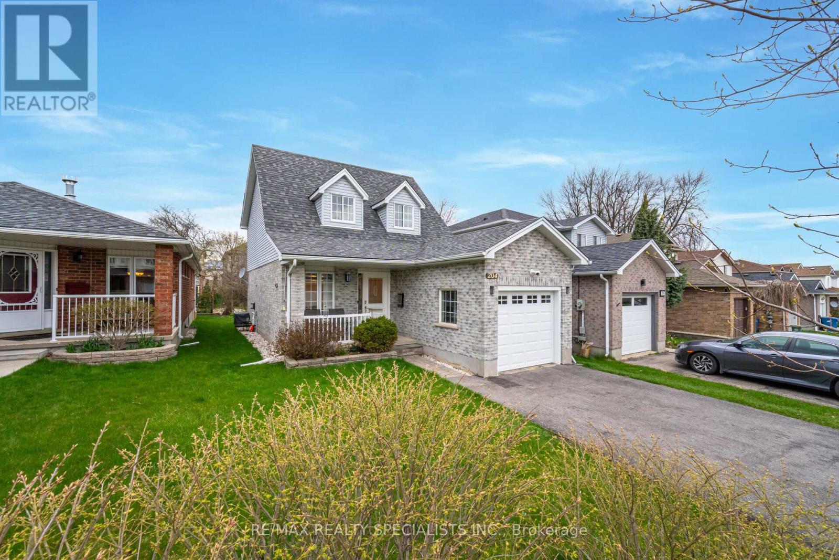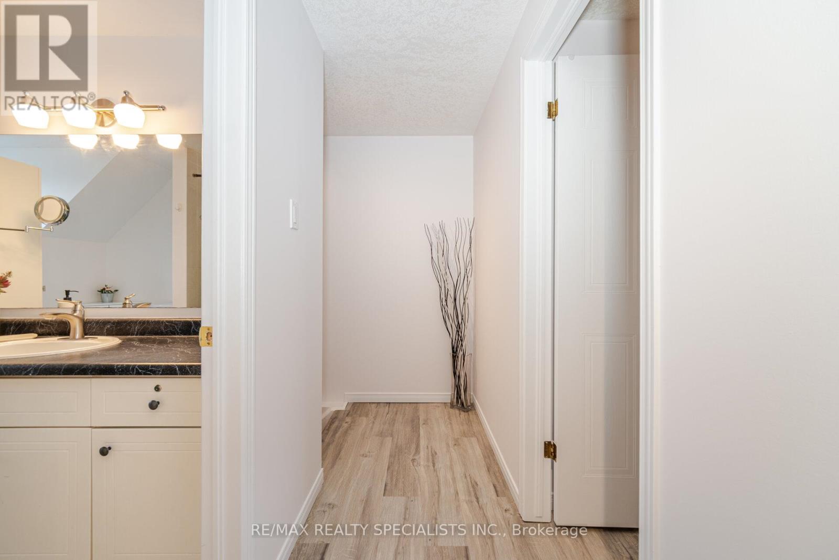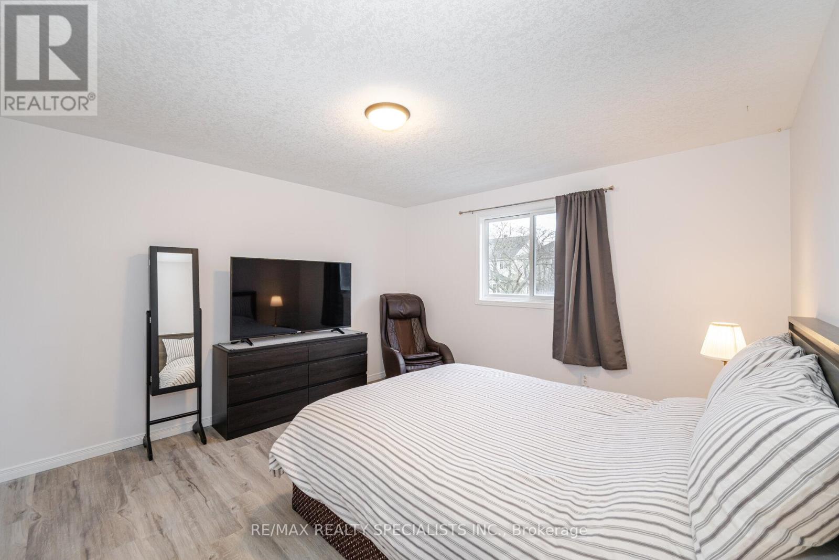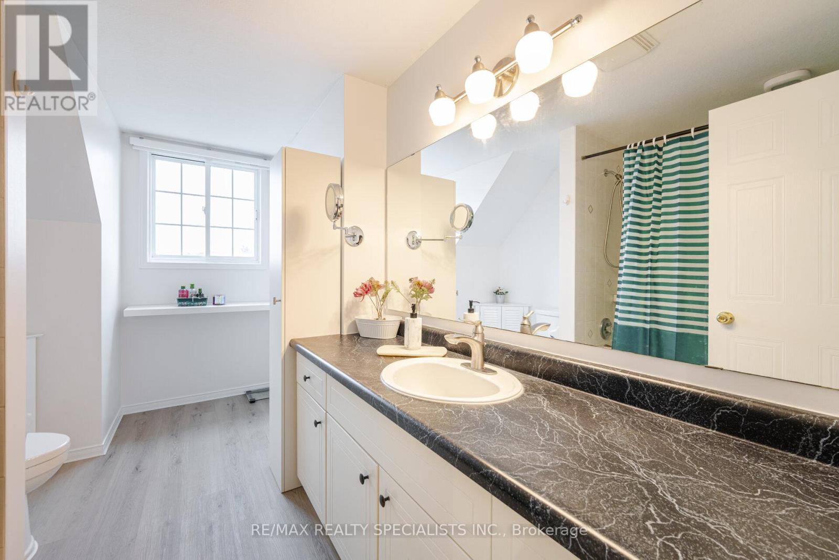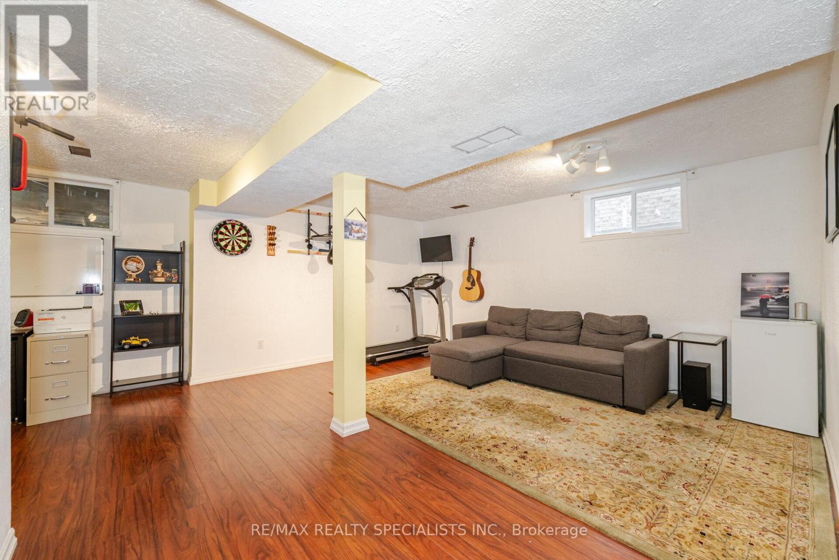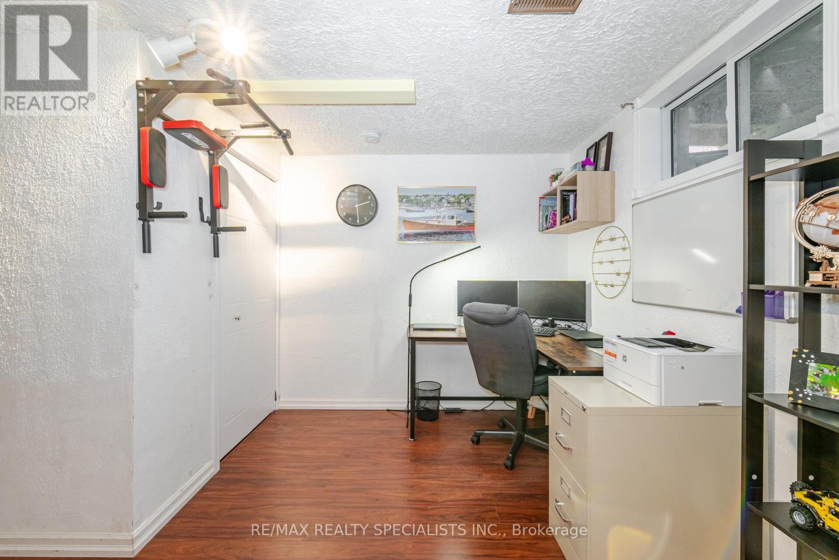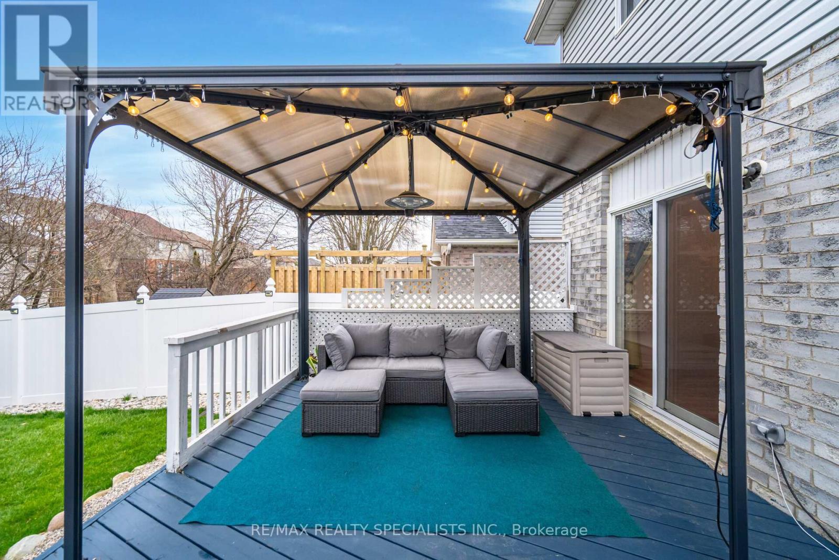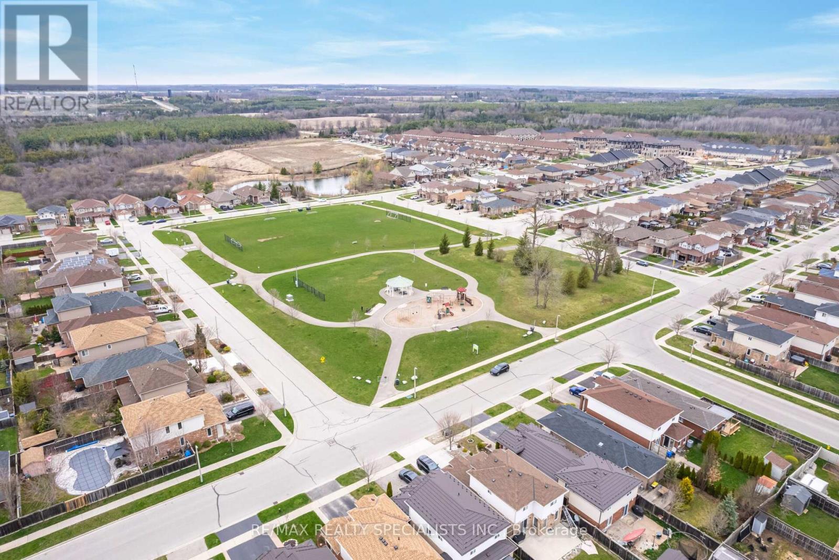204 Country Club Dr Guelph, Ontario - MLS#: X8288202
$929,900
Welcome to 204 Country Club Drive, this stunning family home is located in one of Guelph's most desirable neighbourhoods. This home has plenty to offer, laminate flooring on the first floor and Vinyl plank flooring on the second floor. A family size kitchen, with a large dining area that walks out to a deck and a large well maintained landscaped backyard. 3 generous size bedrooms with good sized closets. The finished basement has a large rec room, 4 pc bathroom and separate laundry room with access to a storage room. Walking distance to schools, parks & public transit. Minutes to various hiking trails, GORBA biking trails & nearby lakes. **** EXTRAS **** New furnace & AC System(2022), Garage Door(2023), New window in kitchen & Dining(2023), Vinyl Plank Flooring 2nd Floor(2023), Driveway Asphalt(2023), Vinyl Plank floor in bathroom (2024) (id:51158)
MLS# X8288202 – FOR SALE : 204 Country Club Dr Waverley Guelph – 3 Beds, 3 Baths Detached House ** Welcome to 204 Country Club Drive, this stunning family home is located in one of Guelph‘s most desirable neighbourhoods. This home has plenty to offer, laminate flooring on the first floor and Vinyl plank flooring on the second floor. A family size kitchen, with a large dining area that walks out to a deck and a large well maintained landscaped backyard. 3 generous size bedrooms with good sized closets. The finished basement has a large rec room, 4 pc bathroom and separate laundry room with access to a storage room. Walking distance to schools, parks & public transit. Minutes to various hiking trails, GORBA biking trails & nearby lakes. **** EXTRAS **** New furnace & AC System(2022), Garage Door(2023), New window in kitchen & Dining(2023), Vinyl Plank Flooring 2nd Floor(2023), Driveway Asphalt(2023), Vinyl Plank floor in bathroom (2024) (id:51158) ** 204 Country Club Dr Waverley Guelph **
⚡⚡⚡ Disclaimer: While we strive to provide accurate information, it is essential that you to verify all details, measurements, and features before making any decisions.⚡⚡⚡
📞📞📞Please Call me with ANY Questions, 416-477-2620📞📞📞
Property Details
| MLS® Number | X8288202 |
| Property Type | Single Family |
| Community Name | Waverley |
| Amenities Near By | Park, Public Transit, Schools |
| Parking Space Total | 3 |
About 204 Country Club Dr, Guelph, Ontario
Building
| Bathroom Total | 3 |
| Bedrooms Above Ground | 3 |
| Bedrooms Total | 3 |
| Basement Development | Finished |
| Basement Type | Full (finished) |
| Construction Style Attachment | Detached |
| Cooling Type | Central Air Conditioning |
| Exterior Finish | Brick |
| Heating Fuel | Natural Gas |
| Heating Type | Forced Air |
| Stories Total | 2 |
| Type | House |
Parking
| Attached Garage |
Land
| Acreage | No |
| Land Amenities | Park, Public Transit, Schools |
| Size Irregular | 32.81 X 117.82 Ft |
| Size Total Text | 32.81 X 117.82 Ft |
Rooms
| Level | Type | Length | Width | Dimensions |
|---|---|---|---|---|
| Second Level | Primary Bedroom | 3.74 m | 3.63 m | 3.74 m x 3.63 m |
| Second Level | Bedroom 2 | 3.74 m | 3 m | 3.74 m x 3 m |
| Second Level | Bedroom 3 | 10.4 m | 11.2 m | 10.4 m x 11.2 m |
| Basement | Recreational, Games Room | 5.01 m | 6.61 m | 5.01 m x 6.61 m |
| Basement | Laundry Room | 1.52 m | 3.38 m | 1.52 m x 3.38 m |
| Main Level | Kitchen | 4.28 m | 3.13 m | 4.28 m x 3.13 m |
| Main Level | Dining Room | 3.71 m | 3.13 m | 3.71 m x 3.13 m |
| Main Level | Living Room | 4.88 m | 3.44 m | 4.88 m x 3.44 m |
Utilities
| Sewer | Installed |
| Natural Gas | Installed |
| Electricity | Installed |
| Cable | Available |
https://www.realtor.ca/real-estate/26819806/204-country-club-dr-guelph-waverley
Interested?
Contact us for more information

