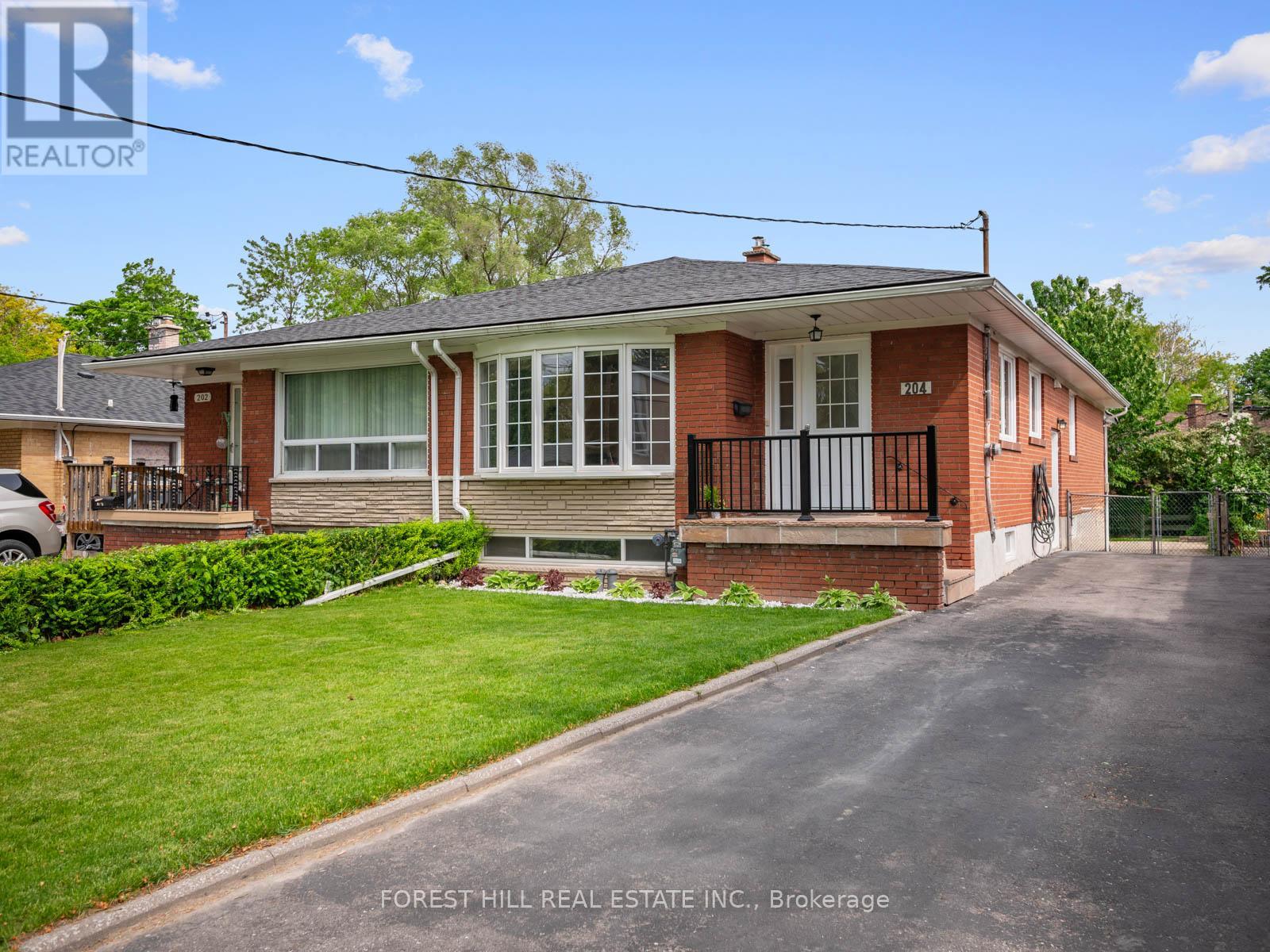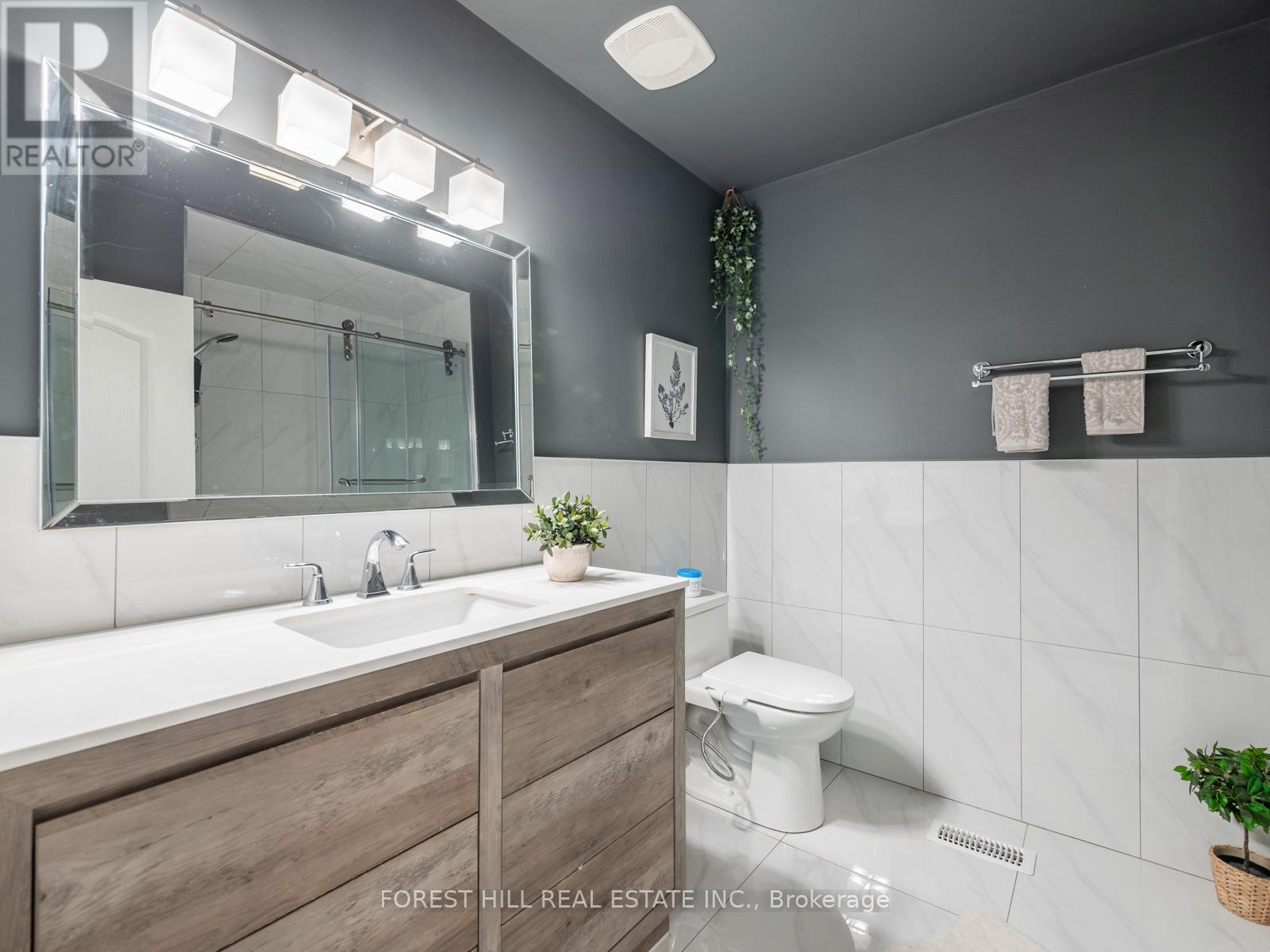204 Roywood Drive Toronto, Ontario - MLS#: C8365464
$1,199,888
Welcome to 204 Roywood Dr, a beautiful semi-detached home that combines convenience, style, and potential. Situated on one of the largest semi-detached lots in the area, this sun-filled property is ideally located near major highways like the DVP and 401, making commutes and travel a breeze. Families will appreciate its proximity to top private schools and picturesque parks, perfect for recreation and relaxation.The main floor boasts gleaming hardwood floors and has been freshly painted, providing a warm and inviting atmosphere. The kitchen is equipped with stainless steel appliances, all less than four years old, ensuring modern functionality and elegance. A standout feature of this home is the separate basement entrance, offering the possibility for additional rental income or a private suite for extended family. Don't miss this opportunity to owna well-maintained, versatile home in a prime location. Schedule your viewing today! **** EXTRAS **** All window coverings, 2 fridges, 2 stoves, 2 range hoods, B/I dishwasher, 2 washers & 2 dryers, furnace & AC, garden shed. (id:51158)
MLS# C8365464 – FOR SALE : 204 Roywood Drive Parkwoods-donalda Toronto – 5 Beds, 2 Baths Semi-detached House ** Welcome to 204 Roywood Dr, a beautiful semi-detached home that combines convenience, style, and potential. Situated on one of the largest semi-detached lots in the area, this sun-filled property is ideally located near major highways like the DVP and 401, making commutes and travel a breeze. Families will appreciate its proximity to top private schools and picturesque parks, perfect for recreation and relaxation.The main floor boasts gleaming hardwood floors and has been freshly painted, providing a warm and inviting atmosphere. The kitchen is equipped with stainless steel appliances, all less than four years old, ensuring modern functionality and elegance. A standout feature of this home is the separate basement entrance, offering the possibility for additional rental income or a private suite for extended family. Don’t miss this opportunity to owna well-maintained, versatile home in a prime location. Schedule your viewing today! **** EXTRAS **** All window coverings, 2 fridges, 2 stoves, 2 range hoods, B/I dishwasher, 2 washers & 2 dryers, furnace & AC, garden shed. (id:51158) ** 204 Roywood Drive Parkwoods-donalda Toronto **
⚡⚡⚡ Disclaimer: While we strive to provide accurate information, it is essential that you to verify all details, measurements, and features before making any decisions.⚡⚡⚡
📞📞📞Please Call me with ANY Questions, 416-477-2620📞📞📞
Property Details
| MLS® Number | C8365464 |
| Property Type | Single Family |
| Community Name | Parkwoods-Donalda |
| Parking Space Total | 4 |
About 204 Roywood Drive, Toronto, Ontario
Building
| Bathroom Total | 2 |
| Bedrooms Above Ground | 3 |
| Bedrooms Below Ground | 2 |
| Bedrooms Total | 5 |
| Architectural Style | Bungalow |
| Basement Development | Finished |
| Basement Features | Separate Entrance |
| Basement Type | N/a (finished) |
| Construction Style Attachment | Semi-detached |
| Cooling Type | Central Air Conditioning |
| Exterior Finish | Brick |
| Foundation Type | Concrete |
| Heating Fuel | Natural Gas |
| Heating Type | Forced Air |
| Stories Total | 1 |
| Type | House |
| Utility Water | Municipal Water |
Land
| Acreage | No |
| Sewer | Sanitary Sewer |
| Size Irregular | 30 X 124.77 Ft ; 30.04 Ft X 120.14 Ft X 31.44 Ft X 129.40 |
| Size Total Text | 30 X 124.77 Ft ; 30.04 Ft X 120.14 Ft X 31.44 Ft X 129.40 |
Rooms
| Level | Type | Length | Width | Dimensions |
|---|---|---|---|---|
| Basement | Recreational, Games Room | 6.75 m | 6.25 m | 6.75 m x 6.25 m |
| Basement | Bedroom | 4.4 m | 2.5 m | 4.4 m x 2.5 m |
| Basement | Bedroom | 3.5 m | 3.25 m | 3.5 m x 3.25 m |
| Basement | Kitchen | Measurements not available | ||
| Main Level | Living Room | 4.7 m | 3.65 m | 4.7 m x 3.65 m |
| Main Level | Sunroom | Measurements not available | ||
| Main Level | Dining Room | 2.9 m | 3.65 m | 2.9 m x 3.65 m |
| Main Level | Kitchen | 5.3 m | 2.8 m | 5.3 m x 2.8 m |
| Main Level | Primary Bedroom | 3.9 m | 3.3 m | 3.9 m x 3.3 m |
| Main Level | Bedroom 2 | 3.9 m | 2.75 m | 3.9 m x 2.75 m |
| Main Level | Bedroom 3 | 2.75 m | 2.65 m | 2.75 m x 2.65 m |
Utilities
| Sewer | Installed |
https://www.realtor.ca/real-estate/26933785/204-roywood-drive-toronto-parkwoods-donalda
Interested?
Contact us for more information










































