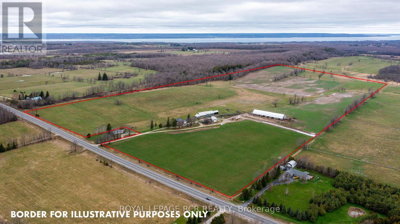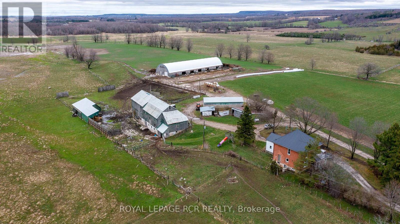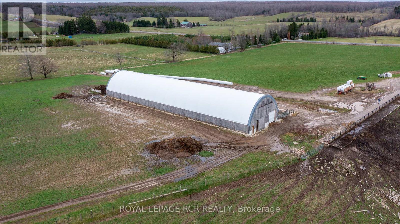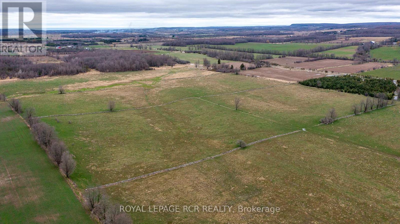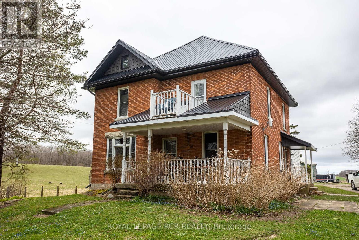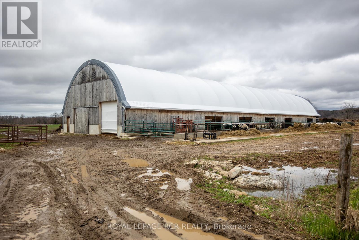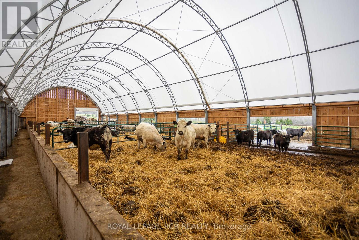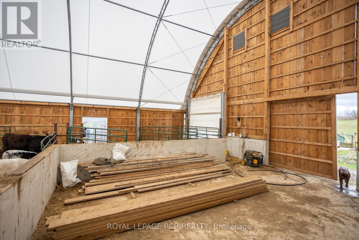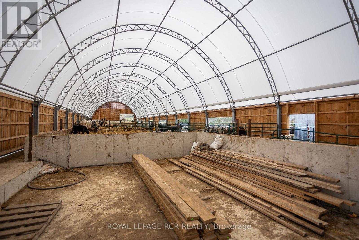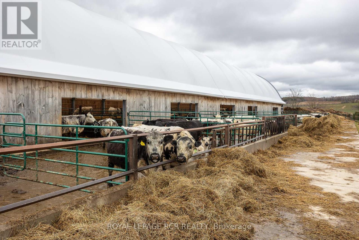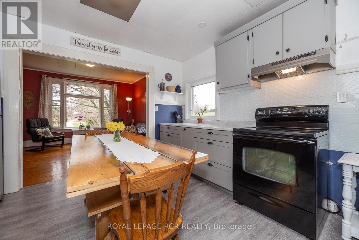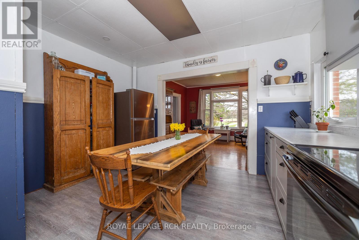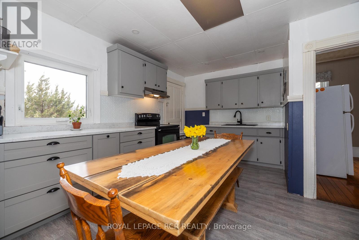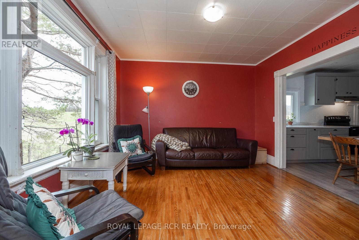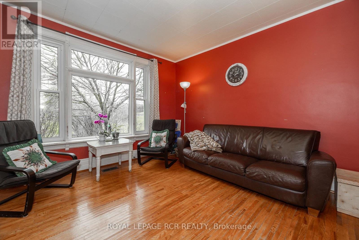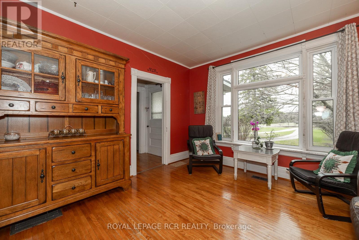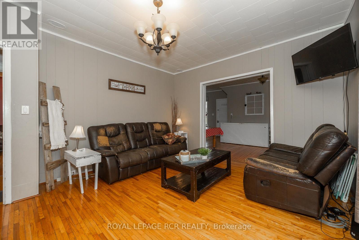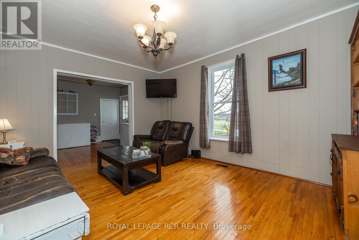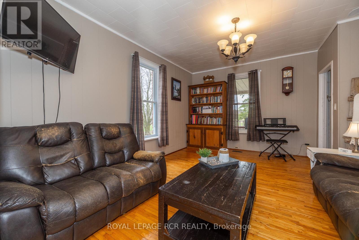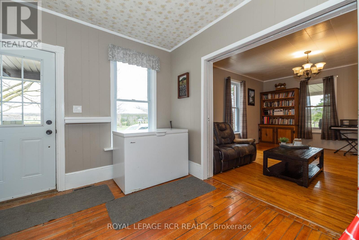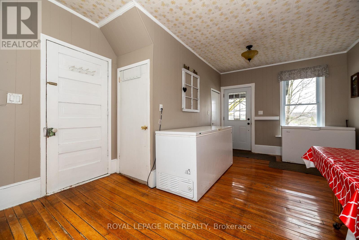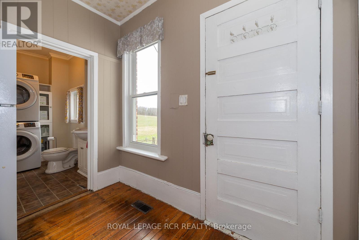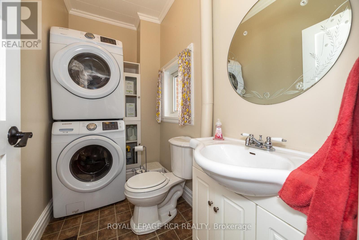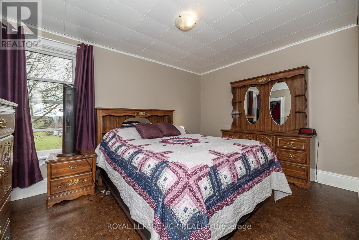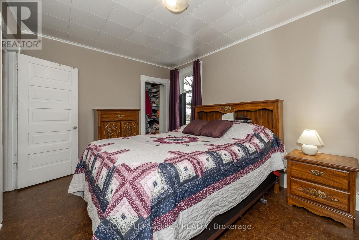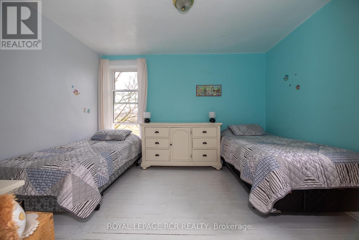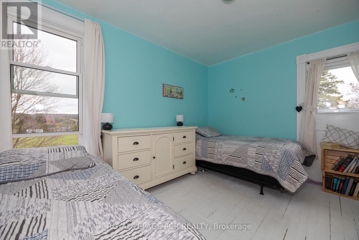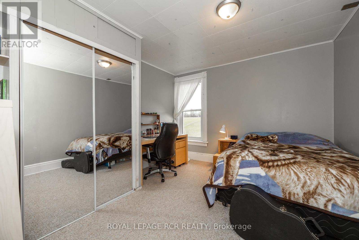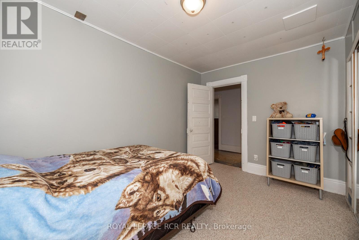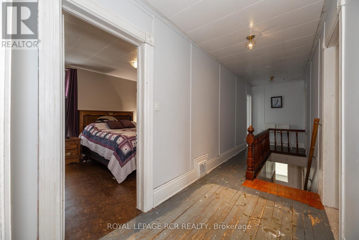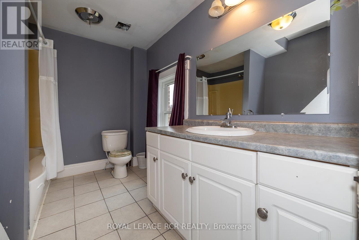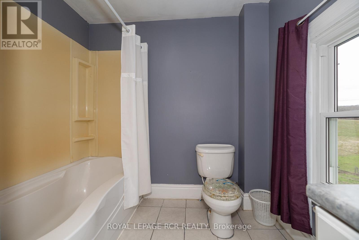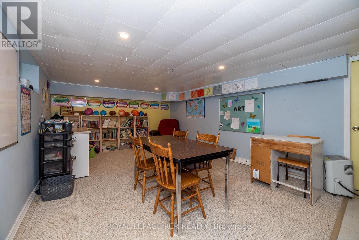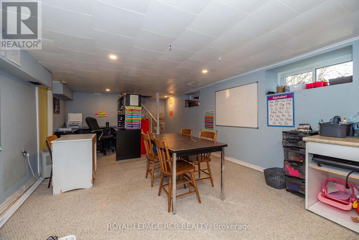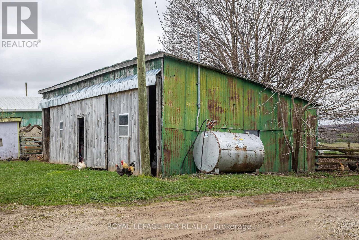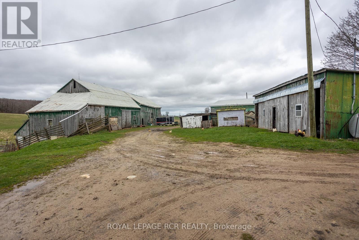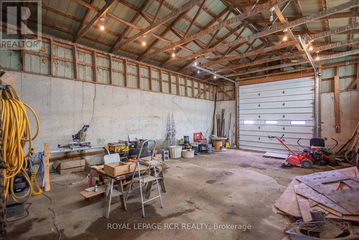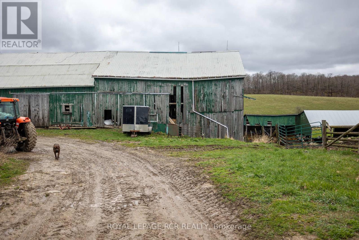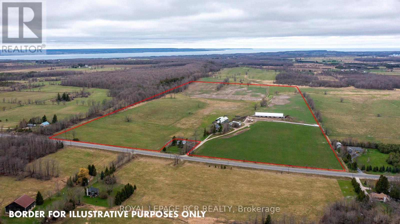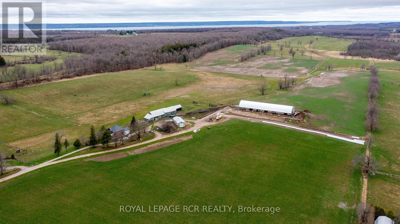204117 Highway 26 Meaford, Ontario - MLS#: X8252812
$1,795,000
102 acres with 80 acres workable and pasture with perimeter fencing. 46x196 pack barn built in 2021, outside scrape and manger, currently used for cattle. Original bank barn with 200 fence line feeder. Nice strip of maple bush along the west side of the farm. 2 storey brick farmhouse has 4 bedrooms. Natural gas, paved road, located between Meaford and Owen Sound. (id:51158)
MLS# X8252812 – FOR SALE : 204117 Highway 26 Rural Meaford Meaford – 4 Beds, 2 Baths House ** 102 acres with 80 acres workable and pasture with perimeter fencing. 46×196 pack barn built in 2021, outside scrape and manger, currently used for cattle. Original bank barn with 200 fence line feeder. Nice strip of maple bush along the west side of the farm. 2 storey brick farmhouse has 4 bedrooms. Natural gas, paved road, located between Meaford and Owen Sound. (id:51158) ** 204117 Highway 26 Rural Meaford Meaford **
⚡⚡⚡ Disclaimer: While we strive to provide accurate information, it is essential that you to verify all details, measurements, and features before making any decisions.⚡⚡⚡
📞📞📞Please Call me with ANY Questions, 416-477-2620📞📞📞
Property Details
| MLS® Number | X8252812 |
| Property Type | Single Family |
| Community Name | Rural Meaford |
| Features | Country Residential |
| Parking Space Total | 25 |
About 204117 Highway 26, Meaford, Ontario
Building
| Bathroom Total | 2 |
| Bedrooms Above Ground | 4 |
| Bedrooms Total | 4 |
| Basement Development | Partially Finished |
| Basement Type | Full (partially Finished) |
| Exterior Finish | Brick |
| Heating Fuel | Natural Gas |
| Heating Type | Forced Air |
| Stories Total | 2 |
| Type | House |
Land
| Acreage | Yes |
| Size Irregular | 1370 X 2951 Ft |
| Size Total Text | 1370 X 2951 Ft|100+ Acres |
Rooms
| Level | Type | Length | Width | Dimensions |
|---|---|---|---|---|
| Second Level | Bedroom | 3.33 m | 3.84 m | 3.33 m x 3.84 m |
| Second Level | Bathroom | Measurements not available | ||
| Second Level | Primary Bedroom | 3 m | 3.73 m | 3 m x 3.73 m |
| Second Level | Bedroom | 3.53 m | 3.84 m | 3.53 m x 3.84 m |
| Second Level | Bedroom | 3.05 m | 4.06 m | 3.05 m x 4.06 m |
| Lower Level | Recreational, Games Room | 3.73 m | 7.24 m | 3.73 m x 7.24 m |
| Main Level | Kitchen | 3.86 m | 4.04 m | 3.86 m x 4.04 m |
| Main Level | Family Room | 3 m | 6.02 m | 3 m x 6.02 m |
| Main Level | Bathroom | Measurements not available | ||
| Main Level | Dining Room | 3.68 m | 3.73 m | 3.68 m x 3.73 m |
| Main Level | Living Room | 3.89 m | 4.7 m | 3.89 m x 4.7 m |
Utilities
| Natural Gas | Installed |
| Electricity | Installed |
https://www.realtor.ca/real-estate/26777993/204117-highway-26-meaford-rural-meaford
Interested?
Contact us for more information

