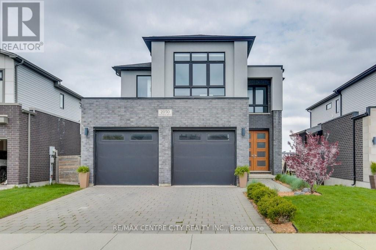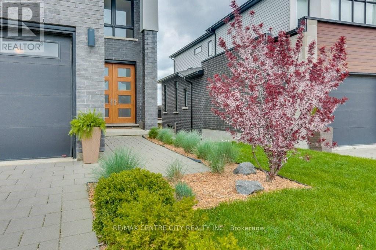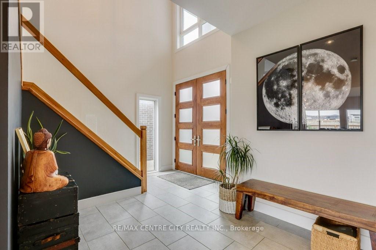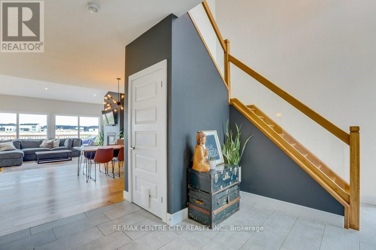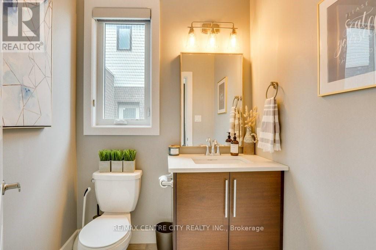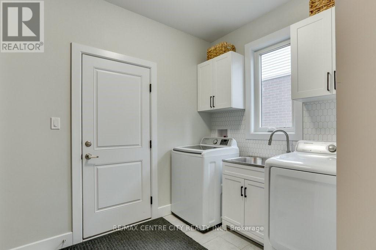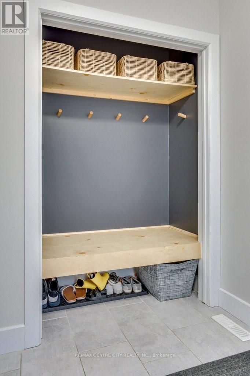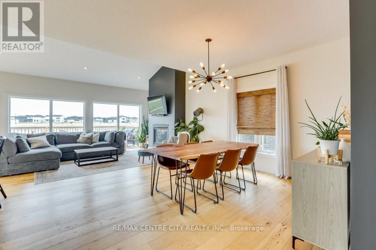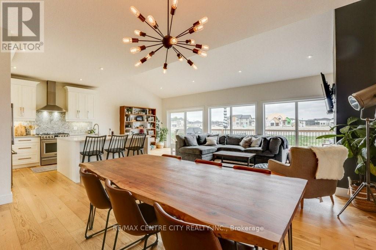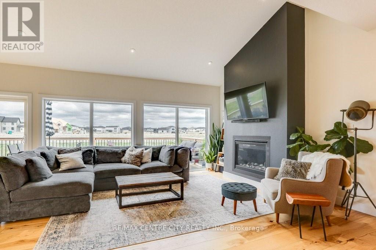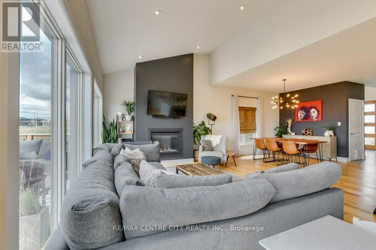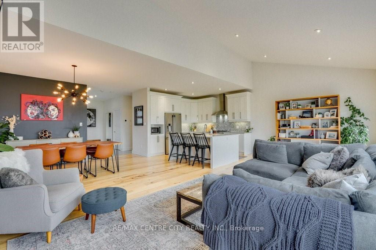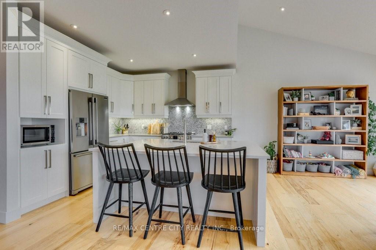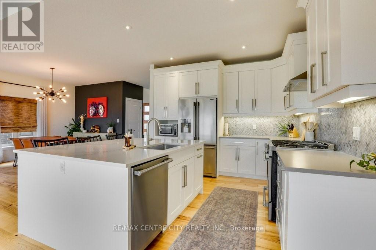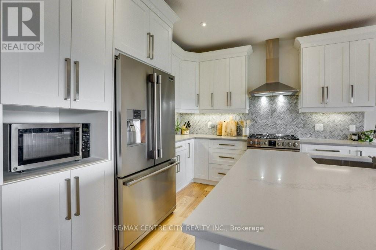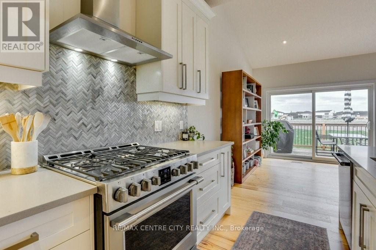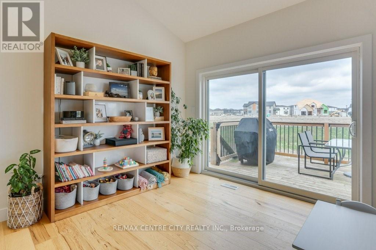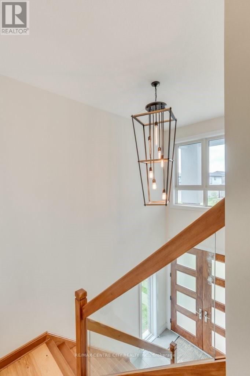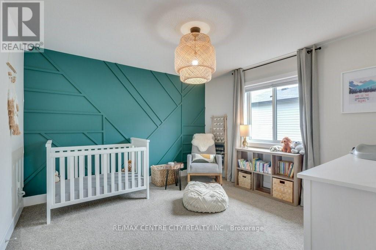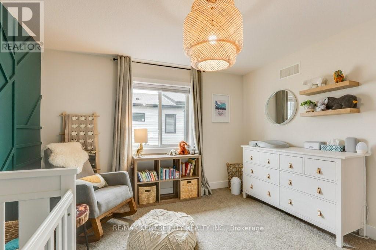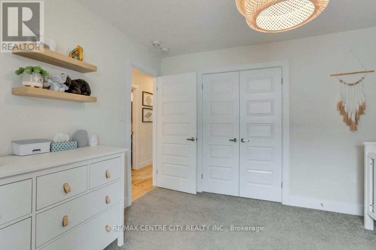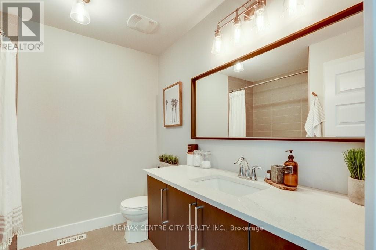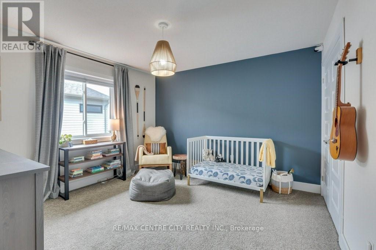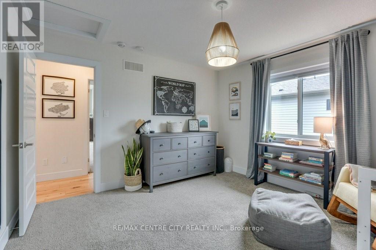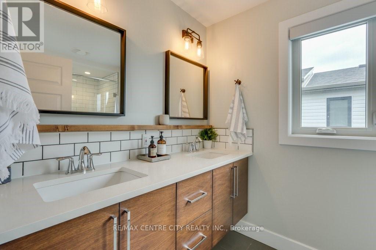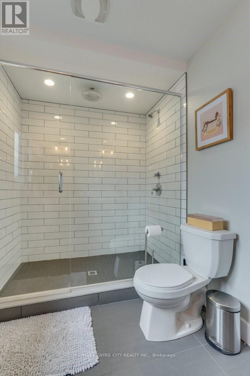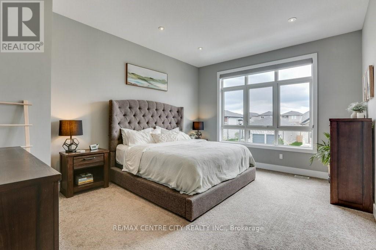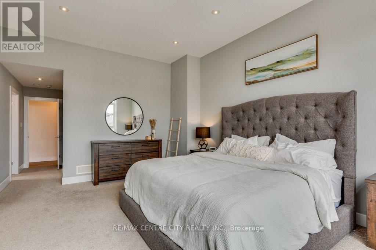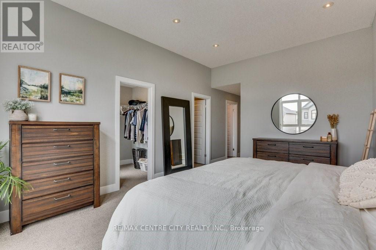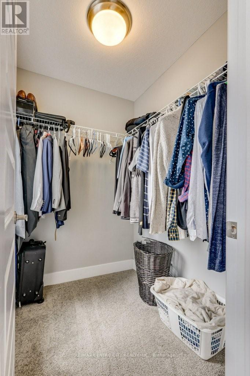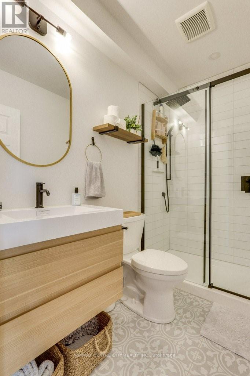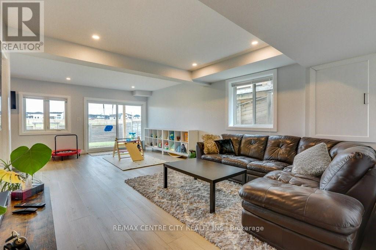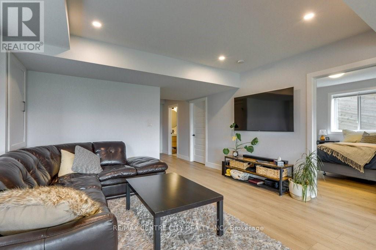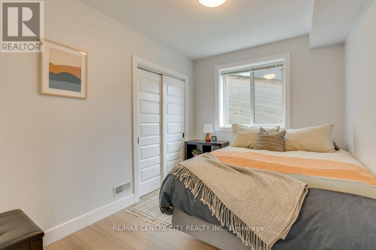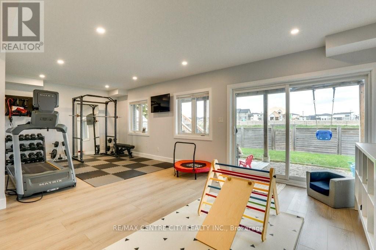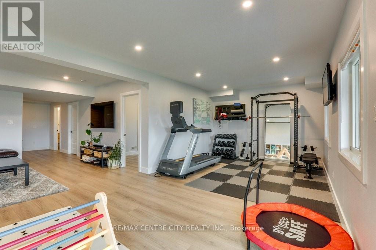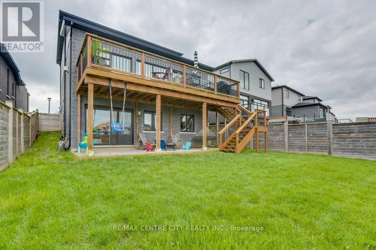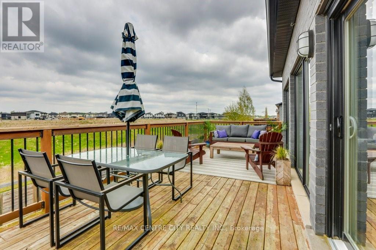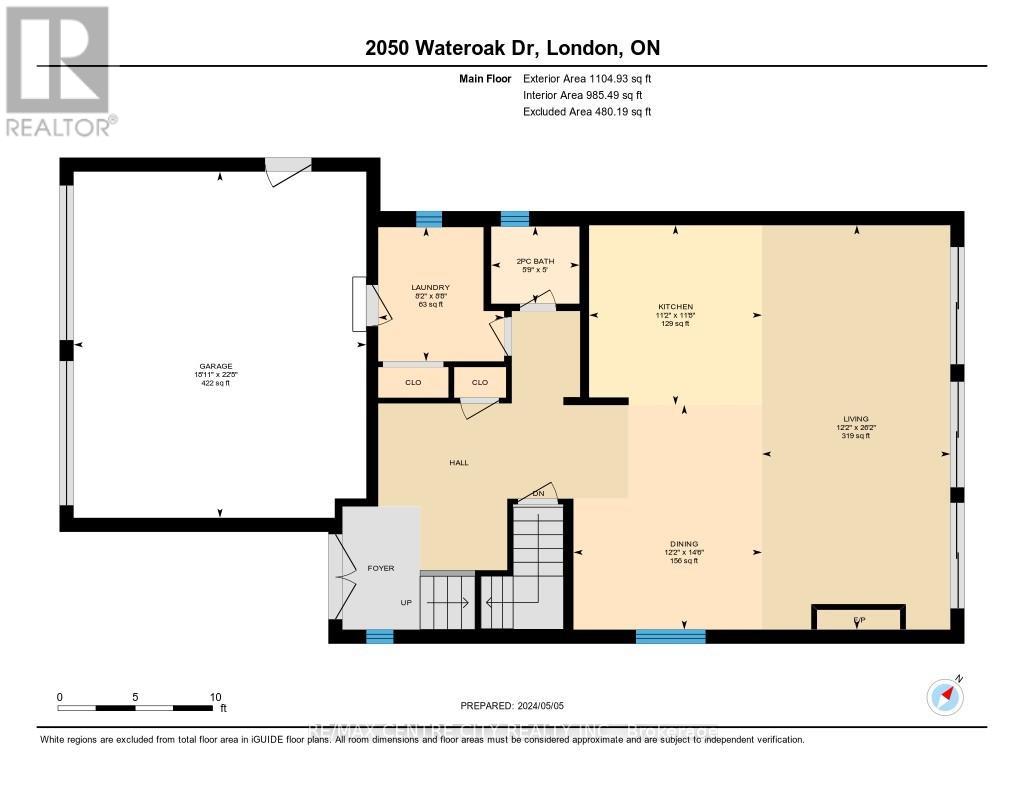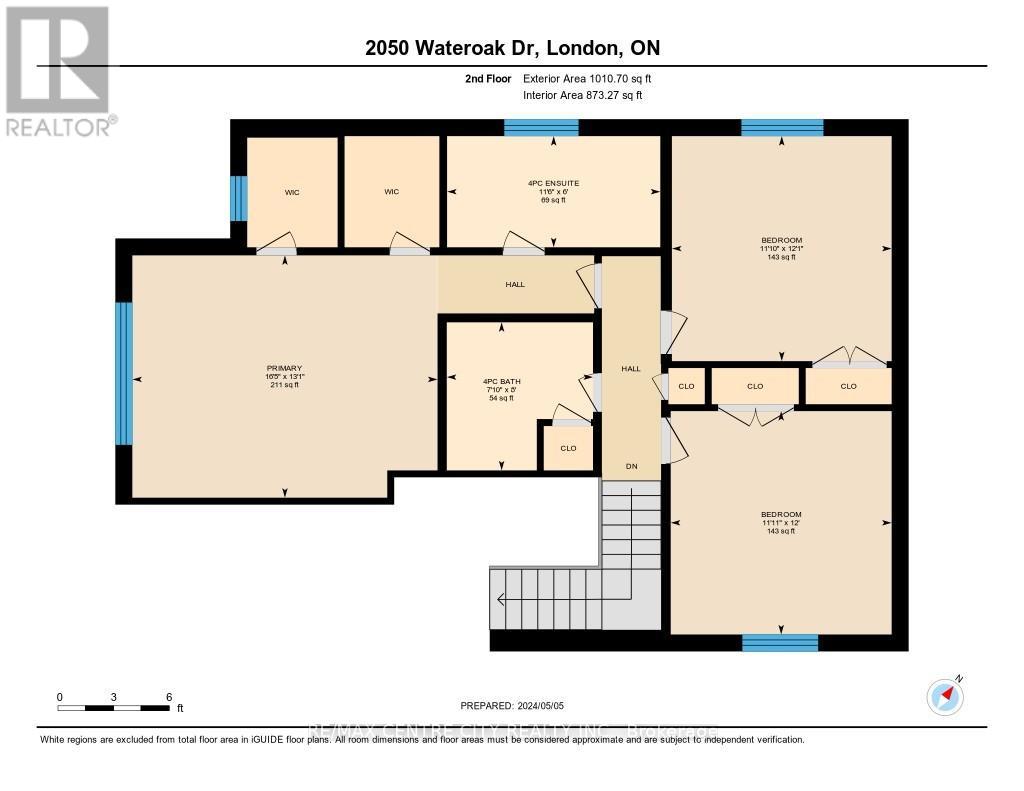2050 Wateroak Drive London, Ontario - MLS#: X8308550
$999,900
This home, crafted by Hazzard Homes, exudes exceptional curb appeal and is ideally situated on a private, premium walkout ravine lot, in the esteemed Hyde Park community. Boasting 3+1 bedrooms, 3.5 bathrooms, ample finished living space. The pristine landscaped front yard complements the elegant stucco and brick facade, striking windows, and double four-panel glass entry doors. Upon entering, you're welcomed by a grand foyer, and a beautiful staircase with a glass railing system, all showcasing magnificent woodwork. Discover engineered hardwood floors, tall ceilings and recessed lighting. The sun-drenched great room, with its dramatic vaulted ceiling, overlooks the creek, creating a true highlight. The open kitchen, dining and living space is perfect for entertaining, featuring an oversized island, herringbone backsplash, quartz countertops, and stainless steel appliances. Just steps from Tokala Woods, where premium hiking trails and tranquility await. (id:51158)
MLS# X8308550 – FOR SALE : 2050 Wateroak Dr North S London – 4 Beds, 4 Baths Detached House ** This home, crafted by Hazzard Homes, exudes exceptional curb appeal and is ideally situated on a private, premium walkout ravine lot, in the esteemed Hyde Park community. Boasting 3+1 bedrooms, 3.5 bathrooms, ample finished living space. The pristine landscaped front yard complements the elegant stucco and brick facade, striking windows, and double four-panel glass entry doors. Upon entering, you’re welcomed by a grand foyer, and a beautiful staircase with a glass railing system, all showcasing magnificent woodwork. Discover engineered hardwood floors, tall ceilings and recessed lighting. The sun-drenched great room, with its dramatic vaulted ceiling, overlooks the creek, creating a true highlight. The open kitchen, dining and living space is perfect for entertaining, featuring an oversized island, herringbone backsplash, quartz countertops, and stainless steel appliances. Just steps from Tokala Woods, where premium hiking trails and tranquility await. (id:51158) ** 2050 Wateroak Dr North S London **
⚡⚡⚡ Disclaimer: While we strive to provide accurate information, it is essential that you to verify all details, measurements, and features before making any decisions.⚡⚡⚡
📞📞📞Please Call me with ANY Questions, 416-477-2620📞📞📞
Property Details
| MLS® Number | X8308550 |
| Property Type | Single Family |
| Community Name | NorthS |
| Amenities Near By | Park, Place Of Worship, Public Transit |
| Community Features | School Bus |
| Features | Sump Pump |
| Parking Space Total | 4 |
About 2050 Wateroak Drive, London, Ontario
Building
| Bathroom Total | 4 |
| Bedrooms Above Ground | 3 |
| Bedrooms Below Ground | 1 |
| Bedrooms Total | 4 |
| Appliances | Garage Door Opener Remote(s), Water Heater - Tankless, Dishwasher, Dryer, Refrigerator, Stove, Washer, Window Coverings |
| Basement Development | Finished |
| Basement Features | Walk Out |
| Basement Type | N/a (finished) |
| Construction Style Attachment | Detached |
| Cooling Type | Central Air Conditioning, Air Exchanger |
| Exterior Finish | Brick, Stucco |
| Fireplace Present | Yes |
| Foundation Type | Concrete |
| Heating Fuel | Natural Gas |
| Heating Type | Forced Air |
| Stories Total | 2 |
| Type | House |
| Utility Water | Municipal Water |
Parking
| Attached Garage |
Land
| Acreage | No |
| Land Amenities | Park, Place Of Worship, Public Transit |
| Sewer | Sanitary Sewer |
| Size Irregular | 40.2 X 113.5 Ft |
| Size Total Text | 40.2 X 113.5 Ft|under 1/2 Acre |
| Surface Water | River/stream |
Rooms
| Level | Type | Length | Width | Dimensions |
|---|---|---|---|---|
| Second Level | Primary Bedroom | 5 m | 3.99 m | 5 m x 3.99 m |
| Second Level | Bathroom | 3.51 m | 1.83 m | 3.51 m x 1.83 m |
| Second Level | Bedroom | 3.66 m | 3.53 m | 3.66 m x 3.53 m |
| Second Level | Bedroom | 3.66 m | 3.63 m | 3.66 m x 3.63 m |
| Second Level | Bathroom | 2.44 m | 2.39 m | 2.44 m x 2.39 m |
| Basement | Family Room | 7.75 m | 7.42 m | 7.75 m x 7.42 m |
| Basement | Bathroom | 2.34 m | 1.45 m | 2.34 m x 1.45 m |
| Basement | Bedroom | 3.35 m | 2.51 m | 3.35 m x 2.51 m |
| Main Level | Kitchen | 7.98 m | 3.71 m | 7.98 m x 3.71 m |
| Main Level | Living Room | 7.89 m | 3.71 m | 7.89 m x 3.71 m |
| Main Level | Bathroom | 1.75 m | 1.52 m | 1.75 m x 1.52 m |
| Main Level | Laundry Room | 2.64 m | 2.49 m | 2.64 m x 2.49 m |
https://www.realtor.ca/real-estate/26851895/2050-wateroak-drive-london-norths
Interested?
Contact us for more information

