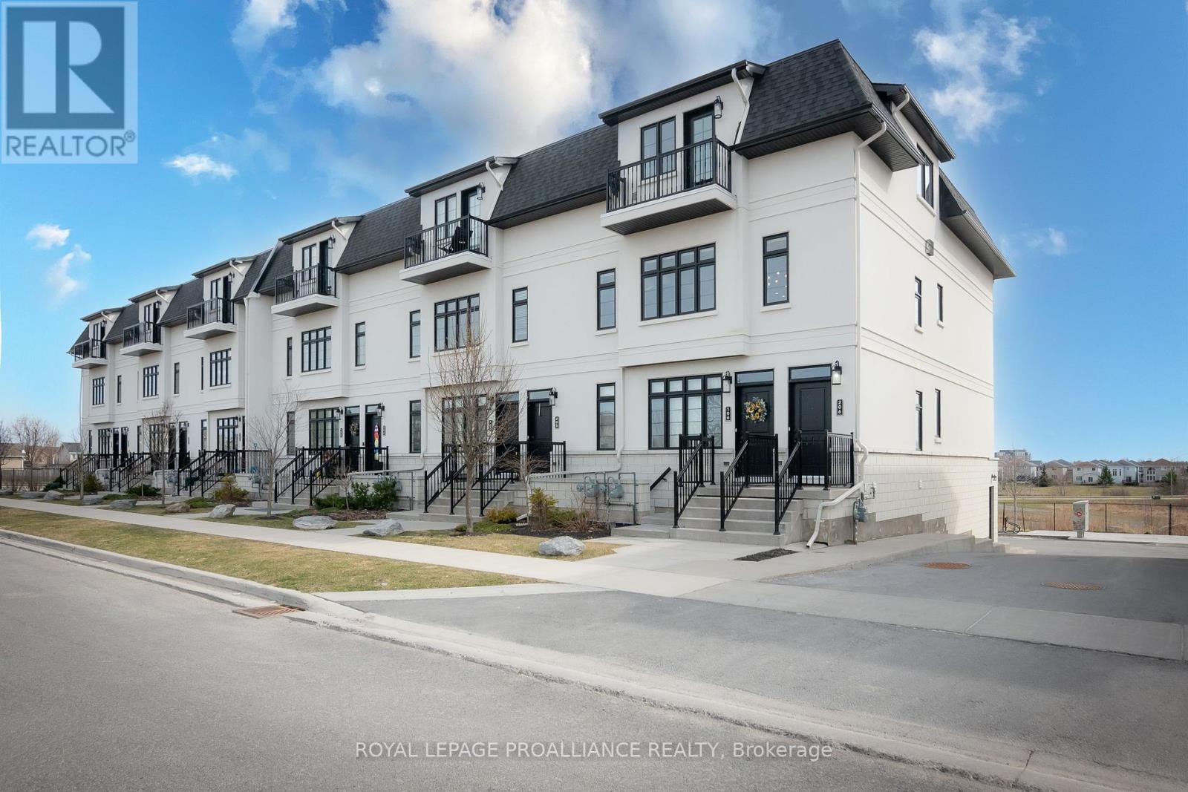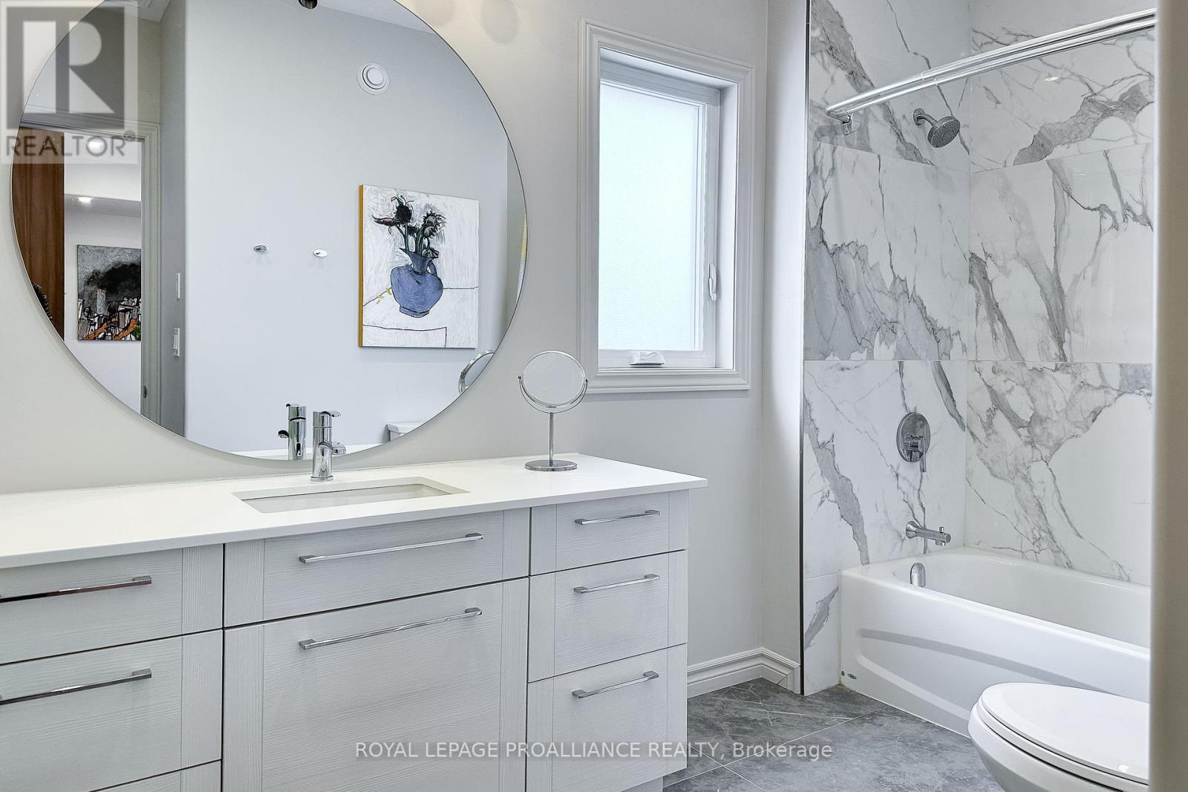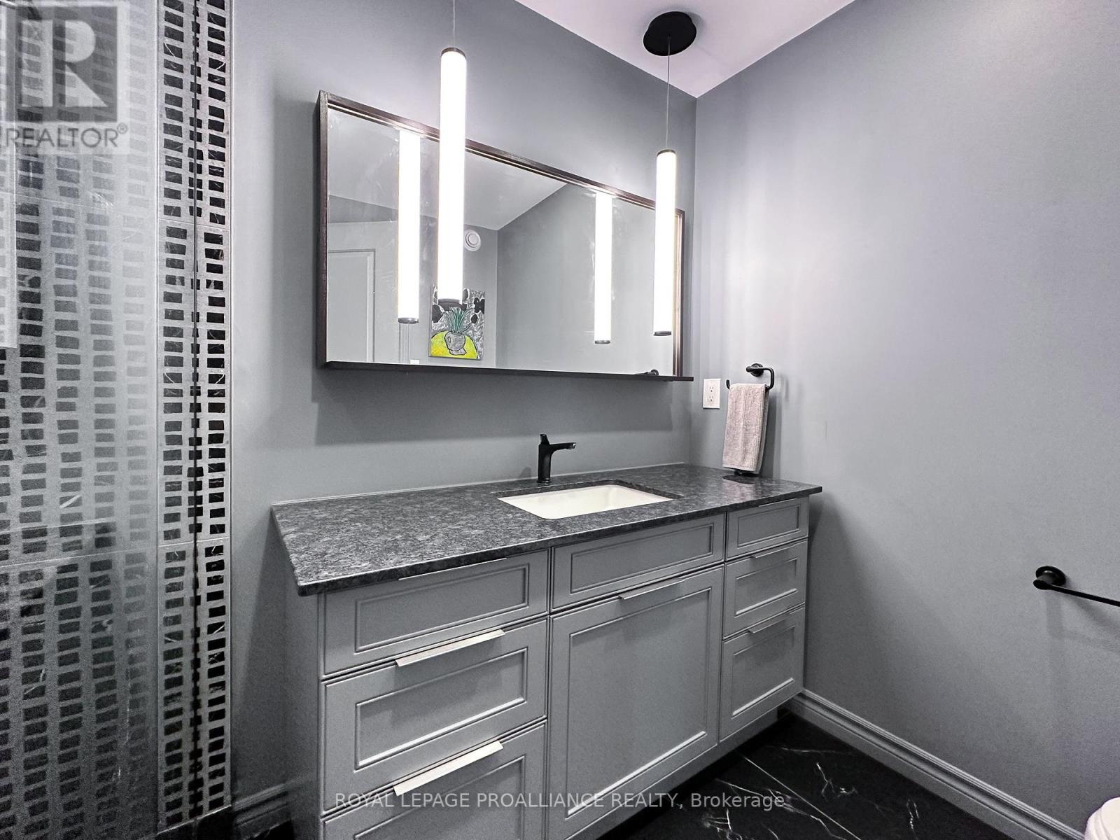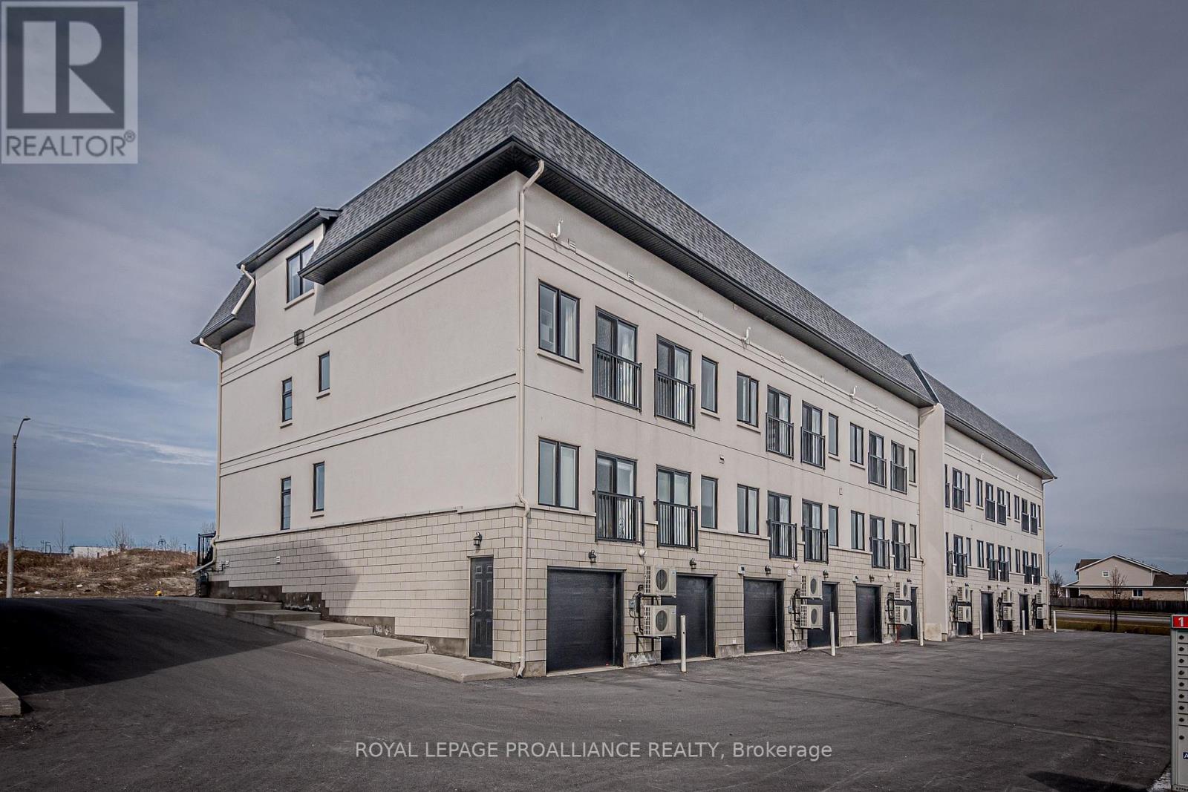#206 -1005 Terra Verde Way Kingston, Ontario - MLS#: X8240094
$599,900Maintenance,
$378.31 Monthly
Maintenance,
$378.31 MonthlyDazzling stacked townhome condominium, built in 2019, with beautiful finishes, designed by Stone & Associates. This 2-level end-unit offers 45+ pot lights, +/- 1600 square feet of living space, an outdoor parking space and a 2-car tandem garage that is heated and has space for storage, as well as visitor parking and a playground. The main level features an open concept living room/dining room/kitchen with laminate flooring, lots of natural light, high-end built-in Fisher & Paykel and Bosch appliances, quartz countertops and a wood breakfast bar, stunning modern cabinetry, and a full wall of pantry with a hidden laundry area. Two spacious bedrooms with double closets and Juliette balconies as well as the main 4-piece bathroom round out this level. The whole upper level is dedicated to the primary bedroom which features laminate flooring, a walk-in closet, a walk-out to a balcony, and a 3-piece ensuite bathroom with stunning tile work. **** EXTRAS **** This luxury unit is the epitome of executive living, conveniently located in Kingston's west-end close to public transit, next door to Costco, close to shops, restaurants, and entertainment, easy access to Highway 401. (id:51158)
MLS# X8240094 – FOR SALE : #206 -1005 Terra Verde Way Kingston – 3 Beds, 2 Baths Row / Townhouse ** Dazzling stacked townhome condominium, built in 2019, with beautiful finishes, designed by Stone & Associates. This 2-level end-unit offers 45+ pot lights, +/- 1600 square feet of living space, an outdoor parking space and a 2-car tandem garage that is heated and has space for storage, as well as visitor parking and a playground. The main level features an open concept living room/dining room/kitchen with laminate flooring, lots of natural light, high-end built-in Fisher & Paykel and Bosch appliances, quartz countertops and a wood breakfast bar, stunning modern cabinetry, and a full wall of pantry with a hidden laundry area. Two spacious bedrooms with double closets and Juliette balconies as well as the main 4-piece bathroom round out this level. The whole upper level is dedicated to the primary bedroom which features laminate flooring, a walk-in closet, a walk-out to a balcony, and a 3-piece ensuite bathroom with stunning tile work. **** EXTRAS **** This luxury unit is the epitome of executive living, conveniently located in Kingston’s west-end close to public transit, next door to Costco, close to shops, restaurants, and entertainment, easy access to Highway 401. (id:51158) ** #206 -1005 Terra Verde Way Kingston **
⚡⚡⚡ Disclaimer: While we strive to provide accurate information, it is essential that you to verify all details, measurements, and features before making any decisions.⚡⚡⚡
📞📞📞Please Call me with ANY Questions, 416-477-2620📞📞📞
Property Details
| MLS® Number | X8240094 |
| Property Type | Single Family |
| Amenities Near By | Park, Public Transit |
| Community Features | School Bus |
| Features | Balcony |
| Parking Space Total | 3 |
About #206 -1005 Terra Verde Way, Kingston, Ontario
Building
| Bathroom Total | 2 |
| Bedrooms Above Ground | 3 |
| Bedrooms Total | 3 |
| Amenities | Picnic Area |
| Cooling Type | Central Air Conditioning |
| Exterior Finish | Stone, Stucco |
| Heating Fuel | Natural Gas |
| Heating Type | Forced Air |
| Type | Row / Townhouse |
Parking
| Attached Garage | |
| Visitor Parking |
Land
| Acreage | No |
| Land Amenities | Park, Public Transit |
Rooms
| Level | Type | Length | Width | Dimensions |
|---|---|---|---|---|
| Second Level | Primary Bedroom | 4.05 m | 6.77 m | 4.05 m x 6.77 m |
| Second Level | Bathroom | 1.93 m | 2.63 m | 1.93 m x 2.63 m |
| Main Level | Living Room | 7.46 m | 6.17 m | 7.46 m x 6.17 m |
| Main Level | Kitchen | 4.89 m | 2.78 m | 4.89 m x 2.78 m |
| Main Level | Bathroom | 2.43 m | 3.35 m | 2.43 m x 3.35 m |
| Main Level | Bedroom | 3.87 m | 4.25 m | 3.87 m x 4.25 m |
| Main Level | Bedroom | 3.52 m | 5.32 m | 3.52 m x 5.32 m |
https://www.realtor.ca/real-estate/26759072/206-1005-terra-verde-way-kingston
Interested?
Contact us for more information






























